Soggiorni con cornice del camino in mattoni e TV nascosta - Foto e idee per arredare
Filtra anche per:
Budget
Ordina per:Popolari oggi
101 - 120 di 696 foto
1 di 3
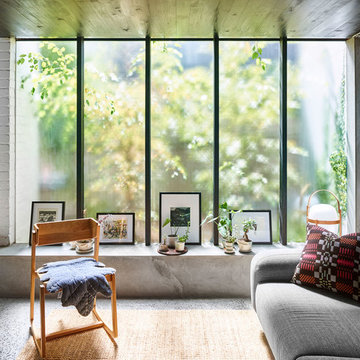
Toby Scott
Foto di un soggiorno minimalista di medie dimensioni e aperto con pareti grigie, pavimento in cemento, stufa a legna, cornice del camino in mattoni, TV nascosta e pavimento grigio
Foto di un soggiorno minimalista di medie dimensioni e aperto con pareti grigie, pavimento in cemento, stufa a legna, cornice del camino in mattoni, TV nascosta e pavimento grigio
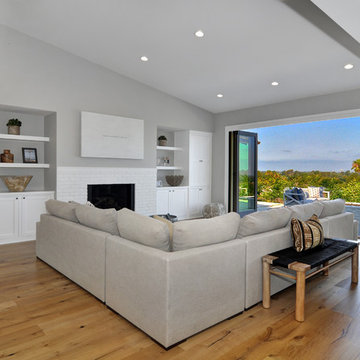
Ispirazione per un grande soggiorno costiero aperto con pareti grigie, pavimento in legno massello medio, camino classico, cornice del camino in mattoni, TV nascosta e pavimento marrone
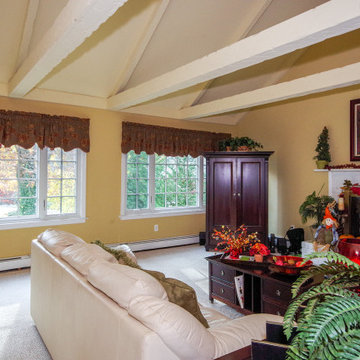
Amazing window combinations we installed in this fantastic family room. This two window combinations are made up for casement windows and large picture windows, all with colonial grilles.
These white replacement windows are from Renewal by Andersen of Long Island, New York.
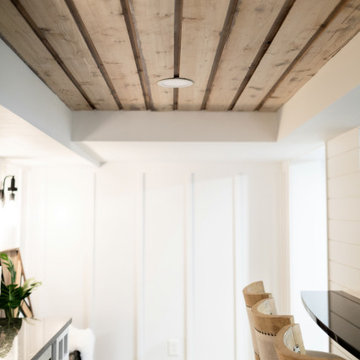
Basement great room renovation
Idee per un soggiorno country di medie dimensioni e aperto con angolo bar, pareti bianche, moquette, camino classico, cornice del camino in mattoni, TV nascosta, pavimento grigio, soffitto in legno e boiserie
Idee per un soggiorno country di medie dimensioni e aperto con angolo bar, pareti bianche, moquette, camino classico, cornice del camino in mattoni, TV nascosta, pavimento grigio, soffitto in legno e boiserie
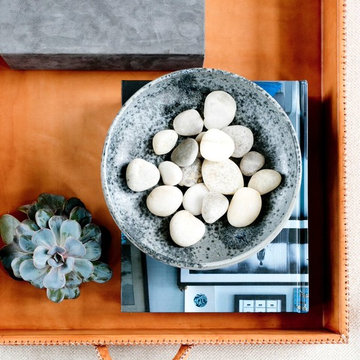
Rikki Snyder
Immagine di un ampio soggiorno country aperto con pareti bianche, parquet chiaro, camino classico, cornice del camino in mattoni, TV nascosta e pavimento marrone
Immagine di un ampio soggiorno country aperto con pareti bianche, parquet chiaro, camino classico, cornice del camino in mattoni, TV nascosta e pavimento marrone

Basement great room renovation
Immagine di un soggiorno country di medie dimensioni e aperto con angolo bar, pareti bianche, moquette, camino classico, cornice del camino in mattoni, TV nascosta, pavimento grigio, soffitto in legno e boiserie
Immagine di un soggiorno country di medie dimensioni e aperto con angolo bar, pareti bianche, moquette, camino classico, cornice del camino in mattoni, TV nascosta, pavimento grigio, soffitto in legno e boiserie
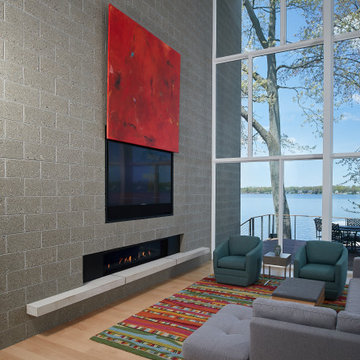
The large artwork reveals the concealed television above the modern gas fireplace.
Photo by Ashley Avila Photography
Immagine di un soggiorno moderno aperto con pareti grigie, parquet chiaro, camino lineare Ribbon, cornice del camino in mattoni, TV nascosta e pavimento marrone
Immagine di un soggiorno moderno aperto con pareti grigie, parquet chiaro, camino lineare Ribbon, cornice del camino in mattoni, TV nascosta e pavimento marrone
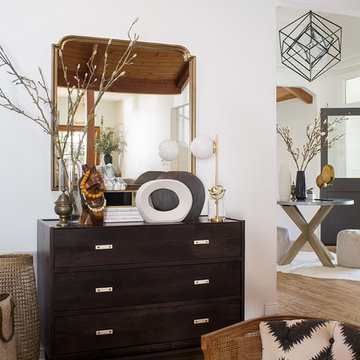
Meghan Bob Photography
Esempio di un soggiorno tradizionale di medie dimensioni e aperto con pareti bianche, parquet chiaro, camino classico, cornice del camino in mattoni, TV nascosta e pavimento marrone
Esempio di un soggiorno tradizionale di medie dimensioni e aperto con pareti bianche, parquet chiaro, camino classico, cornice del camino in mattoni, TV nascosta e pavimento marrone
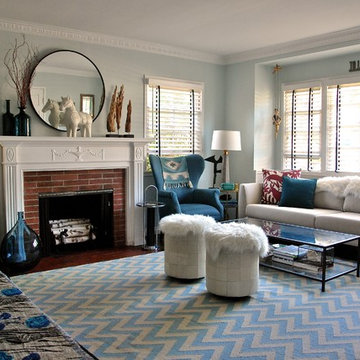
Photography by J. Tom Archuleta
Ispirazione per un soggiorno design di medie dimensioni e aperto con pareti blu, parquet scuro, camino classico, cornice del camino in mattoni e TV nascosta
Ispirazione per un soggiorno design di medie dimensioni e aperto con pareti blu, parquet scuro, camino classico, cornice del camino in mattoni e TV nascosta
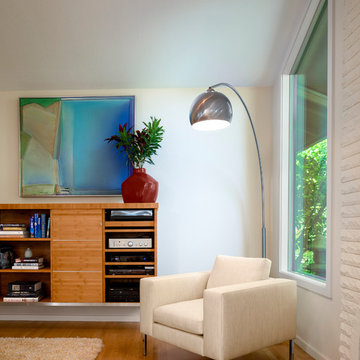
After living in their 1966 SW Portland home for more than 30 years, our clients were ready to rethink the best use of their space and furnish accordingly. We converted the barely used living room to a light and modern media room with a custom wall-mounted bamboo cabinet that provides a clean solution for hiding the tv. The furniture is a mix of modern classic design and custom solutions tailored to the specific needs of this couple. We added the expansive three-panel slider door to the garden, plus skylights, lighting, paint, and refinished floors.
Project by Portland interior design studio Jenni Leasia Interior Design. Also serving Lake Oswego, West Linn, Vancouver, Sherwood, Camas, Oregon City, Beaverton, and the whole of Greater Portland.
For more about Jenni Leasia Interior Design, click here: https://www.jennileasiadesign.com/
To learn more about this project, click here:
https://www.jennileasiadesign.com/sw-portland-midcentury
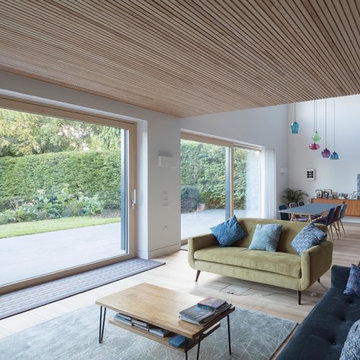
Immagine di un soggiorno contemporaneo di medie dimensioni e aperto con libreria, pareti blu, parquet chiaro, camino ad angolo, cornice del camino in mattoni, TV nascosta e pavimento beige
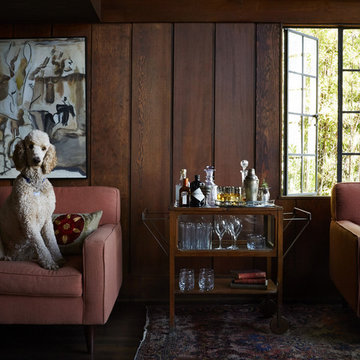
Whole-house remodel of a hillside home in Seattle. The historically-significant ballroom was repurposed as a family/music room, and the once-small kitchen and adjacent spaces were combined to create an open area for cooking and gathering.
A compact master bath was reconfigured to maximize the use of space, and a new main floor powder room provides knee space for accessibility.
Built-in cabinets provide much-needed coat & shoe storage close to the front door.
©Kathryn Barnard, 2014
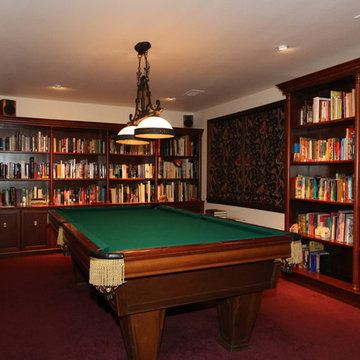
Custom bookcases house the homeowner's extensive book collection while the cabinets below provide much needed storage. The traditional style lends itself to the club room ambience. Additional lighting creates an inviting and proper illumination.
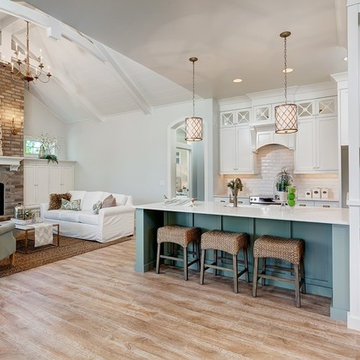
Doug Petersen Photography
Ispirazione per un grande soggiorno costiero aperto con pareti blu, pavimento in legno massello medio, camino classico, cornice del camino in mattoni e TV nascosta
Ispirazione per un grande soggiorno costiero aperto con pareti blu, pavimento in legno massello medio, camino classico, cornice del camino in mattoni e TV nascosta
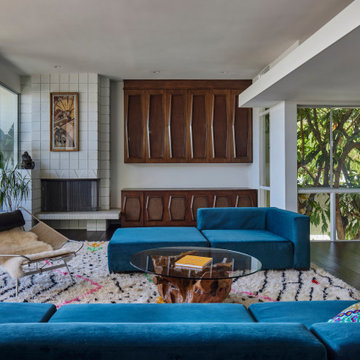
This living room features the opulence of rich colors, a wood burning fireplace constructed of shadow blocks and mosaic tiles, a two story pocket courtyard with mature Mallet Flower Tree, connection to large balcony overlooking the city, cabinetry design obscuring a large television and audio system, clerestory windows and fabulous furniture including a Flag Halyard Lounge Chair with Black Leather and Icelandic Sheepskin by Hans Wagner
-vintage 1970s Glass coffee table with natural Redwood stump base
-Beni Ourain Moroccan Rug
-custom modular sofa by Live Design in blue fabric
-wood cut painting at fireplace “Harvest” 2009 by unknown
AND in the dining room to the right:
-“Platner Armchairs” for Knoll with polished nickel with classic Boucle in Onyx finish
-vintage carved dragon end chairs
-Dining Table by owner made with live edge Teak slab, lacquered finish
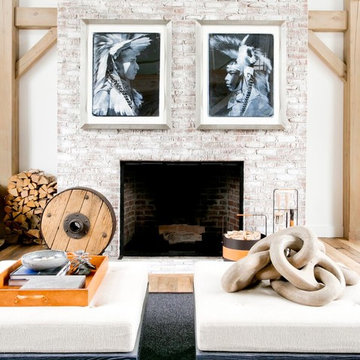
Rikki Snyder
Immagine di un ampio soggiorno country aperto con pareti bianche, parquet chiaro, camino classico, cornice del camino in mattoni, TV nascosta e pavimento marrone
Immagine di un ampio soggiorno country aperto con pareti bianche, parquet chiaro, camino classico, cornice del camino in mattoni, TV nascosta e pavimento marrone
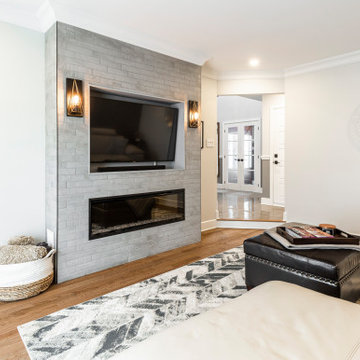
This was the saddest room of all, stuck in the 80's, with a non functional oversized corner fire place, no space for a TV and really horrible baby blue walls. TOC design to the rescue. First thing first get rid of the illegal fire place, I also wanted to replace the window by installing a new patio door, since we where going to get rid of the door that was located in kitchen. Not only did the kitchen double in size but it made more sense for the kiddos to have there own space and utilizing the back yard with out disturbing mom. It was important to have a family room where everyone could cozy up on the oversized sectional , watch TV and enjoy the warmth a there new linear fireplace.
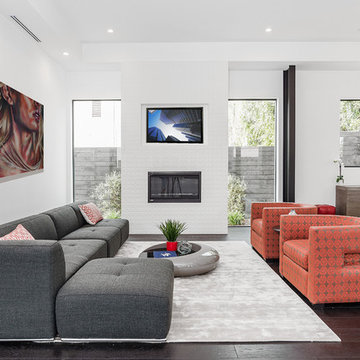
Oak Chianti provides stunning, midnight-hued planks that are perfect for areas of high contrast. These beautiful European Engineered hardwood planks are 7.5" wide and extra-long, creating a spacious sanctuary you will proud to call home. Each is wire-brushed by hand and coated with layers of premium finish for a scratch-resistant surface that is easy to maintain and care for.

A handcrafted wood canoe hangs from the tall ceilings in the family room of this cabin retreat.
Ispirazione per un grande soggiorno tradizionale aperto con sala giochi, pareti marroni, parquet chiaro, camino classico, cornice del camino in mattoni e TV nascosta
Ispirazione per un grande soggiorno tradizionale aperto con sala giochi, pareti marroni, parquet chiaro, camino classico, cornice del camino in mattoni e TV nascosta
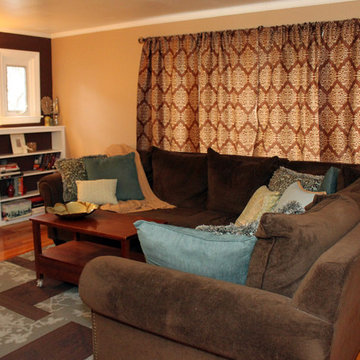
Photos by Laurie Hunt Photography
Esempio di un piccolo soggiorno boho chic chiuso con pareti beige, parquet chiaro, camino classico, cornice del camino in mattoni e TV nascosta
Esempio di un piccolo soggiorno boho chic chiuso con pareti beige, parquet chiaro, camino classico, cornice del camino in mattoni e TV nascosta
Soggiorni con cornice del camino in mattoni e TV nascosta - Foto e idee per arredare
6