Soggiorni con cornice del camino in mattoni e TV nascosta - Foto e idee per arredare
Filtra anche per:
Budget
Ordina per:Popolari oggi
61 - 80 di 696 foto
1 di 3
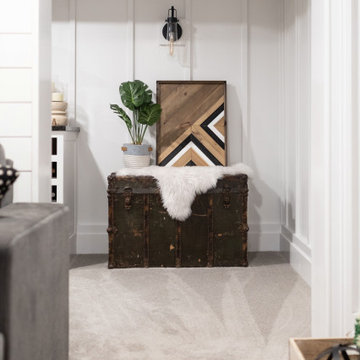
Basement great room renovation
Immagine di un soggiorno country di medie dimensioni e aperto con angolo bar, pareti bianche, moquette, camino classico, cornice del camino in mattoni, TV nascosta, pavimento grigio, soffitto in legno e boiserie
Immagine di un soggiorno country di medie dimensioni e aperto con angolo bar, pareti bianche, moquette, camino classico, cornice del camino in mattoni, TV nascosta, pavimento grigio, soffitto in legno e boiserie
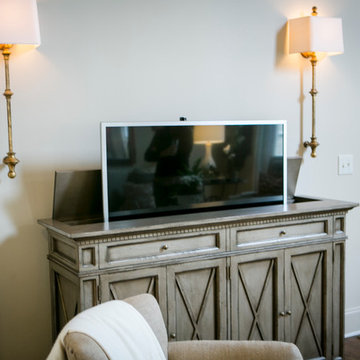
Lisa Konz Photography
Immagine di un grande soggiorno chic aperto con sala formale, pareti beige, pavimento in legno massello medio, camino classico, cornice del camino in mattoni e TV nascosta
Immagine di un grande soggiorno chic aperto con sala formale, pareti beige, pavimento in legno massello medio, camino classico, cornice del camino in mattoni e TV nascosta
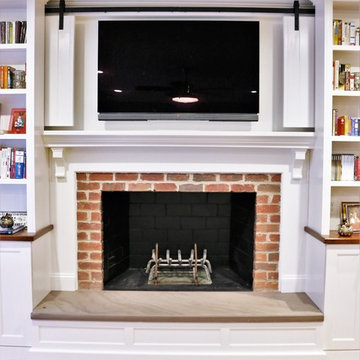
The barn doors are an elegant solution to hide and reveal the TV. They add to the farmhouse decor when the TV is hidden, and conveniently slide out of the way when open. The custom, built-in shelving matches the cabinetry in the adjacent kitchen.
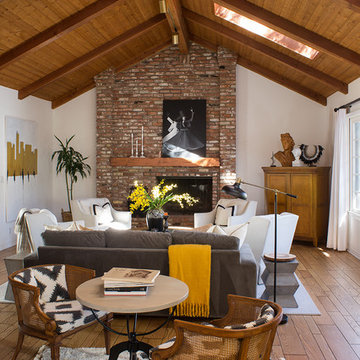
Meghan Bob Photography
Immagine di un soggiorno classico di medie dimensioni e aperto con pareti bianche, parquet chiaro, camino classico, cornice del camino in mattoni, TV nascosta e pavimento marrone
Immagine di un soggiorno classico di medie dimensioni e aperto con pareti bianche, parquet chiaro, camino classico, cornice del camino in mattoni, TV nascosta e pavimento marrone
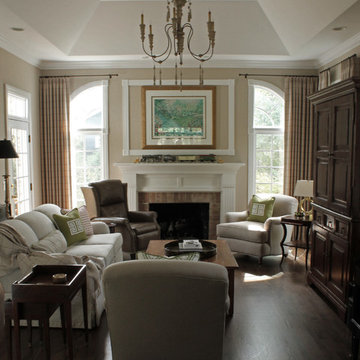
Leather throne near fireplace for his nibs. The world's most comfortable chair, a chair that's almost a bed. Brilliant!
Immagine di un grande soggiorno chic chiuso con pareti beige, pavimento in legno massello medio, camino classico, cornice del camino in mattoni e TV nascosta
Immagine di un grande soggiorno chic chiuso con pareti beige, pavimento in legno massello medio, camino classico, cornice del camino in mattoni e TV nascosta
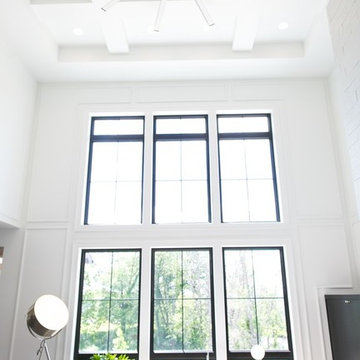
A two-story Living room full of light and with a grand view is the featured space. the industrial light and fan move this modern-farm house to a utilitarian style. Giving the space an informal yet clean appearance. This is the home owner's and its guests, favorite space. The TV is concealed in the black cabinet above the decorative stack of firewood.
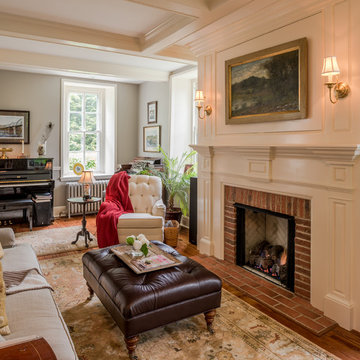
Angle Eye Photography
Immagine di un piccolo soggiorno classico chiuso con sala della musica, pareti grigie, pavimento in legno massello medio, camino classico, cornice del camino in mattoni e TV nascosta
Immagine di un piccolo soggiorno classico chiuso con sala della musica, pareti grigie, pavimento in legno massello medio, camino classico, cornice del camino in mattoni e TV nascosta
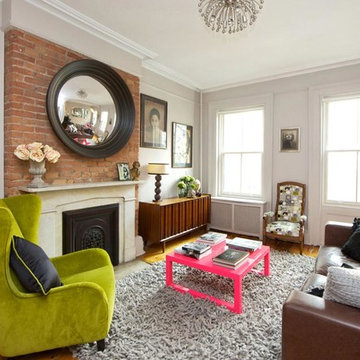
http://www.jairocriollo.com
Esempio di un grande soggiorno eclettico chiuso con sala formale, pareti grigie, pavimento in legno massello medio, camino classico, cornice del camino in mattoni e TV nascosta
Esempio di un grande soggiorno eclettico chiuso con sala formale, pareti grigie, pavimento in legno massello medio, camino classico, cornice del camino in mattoni e TV nascosta
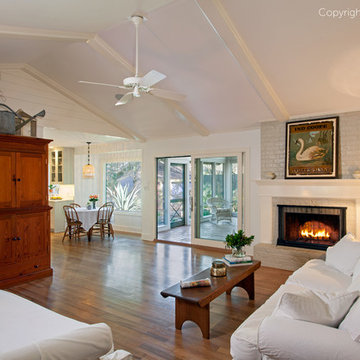
A new sliding French door--8 feet wide--provides a strong connection between the outdoor room and the Living Room.
Living Room was renovated, including new fireplace surround, new flooring, new siding at gables, painting beams and ceiling.
Round table is the breakfast bay addition. See kitchen in another of my projects.
Construction by CG&S
Photography by Tommy Kile
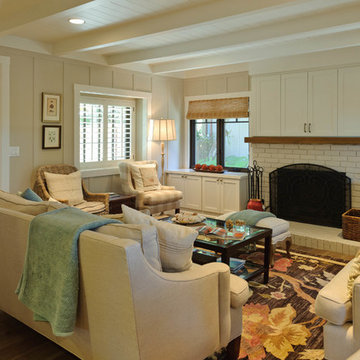
The board and batten siding is painted a tan neutral while the trim and ceiling are painted creamy ivory to create an open yet cozy feeling. Lots of built-in storage in this space. The original fireplace remains but has been updated to conceal a wall-mounted TV above.
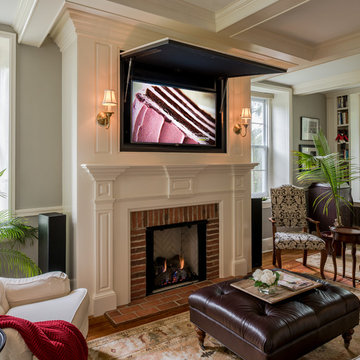
Immagine di un soggiorno tradizionale di medie dimensioni e chiuso con sala formale, pareti grigie, parquet chiaro, camino classico, cornice del camino in mattoni e TV nascosta
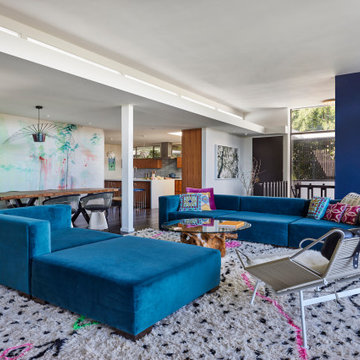
The family room looking back towards the entry, stair to ground floor below and kitchen with clerestory windows and fabulous furniture including a Flag Halyard Lounge Chair with Black Leather and Icelandic Sheepskin by Hans Wagner
-vintage 1970s Glass coffee table with natural Redwood stump base
-Beni Ourain Moroccan Rug
-custom modular sofa by Live Design in blue fabric
AND
dining room to the left features a full wall backdrop of fluorescent printed wallpaper by Walnut Wallpaper (“Come Closer and See” series) that glows under blacklight and appears three dimensional when wearing 3D glasses as well as
-“Platner Armchairs” for Knoll with polished nickel with classic Boucle in Onyx finish
-vintage carved dragon end chairs
-Dining Table by owner made with live edge Teak slab, lacquered finish
“Vertigo Pendant” by Constance Guisset for Petite Fixture in Beetle Iridescent Black finish
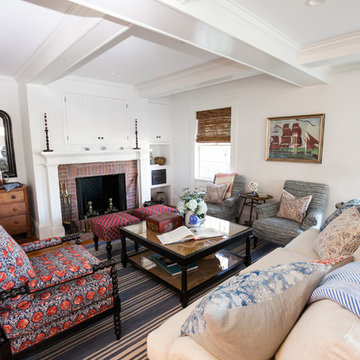
Jocelyn Filley
Ispirazione per un grande soggiorno classico aperto con cornice del camino in mattoni, sala formale, pareti bianche, parquet scuro, camino classico, TV nascosta e pavimento marrone
Ispirazione per un grande soggiorno classico aperto con cornice del camino in mattoni, sala formale, pareti bianche, parquet scuro, camino classico, TV nascosta e pavimento marrone
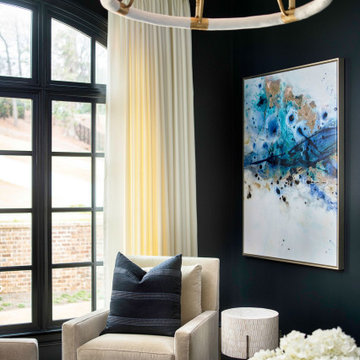
Pineapple House creates style and drama using contrasting bold colors -- primarily midnight black with snow white, set upon dark hardwood floors. In the parlor off of the entry hall, guests are greeted by an inviting conversation area. Four swivel chairs make the conversational area flexible.
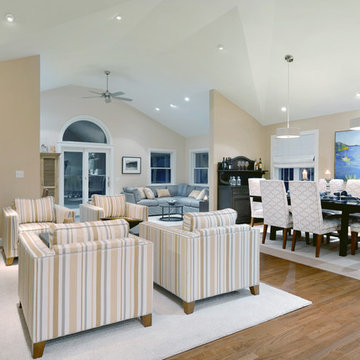
Open plan living, dining and sunroom areas, achieved by removing the barrier walls to the sunroom and raising the ceilings, which doubled the feeling of space in this open plan home. We also added radiant heating, expanded and redesigned the kitchen and updated furnishings and finishes.
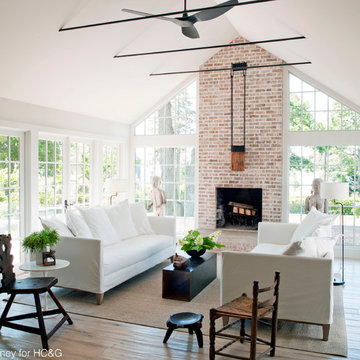
Idee per un soggiorno costiero aperto con pareti bianche, camino classico, cornice del camino in mattoni e TV nascosta
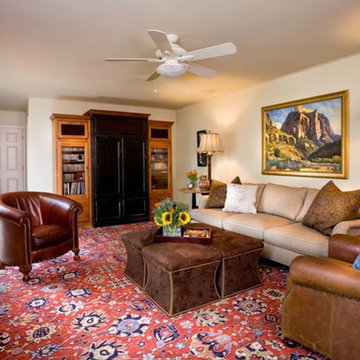
Matthew Mumme Designer
Ispirazione per un soggiorno rustico chiuso e di medie dimensioni con moquette, camino classico, cornice del camino in mattoni, pareti multicolore e TV nascosta
Ispirazione per un soggiorno rustico chiuso e di medie dimensioni con moquette, camino classico, cornice del camino in mattoni, pareti multicolore e TV nascosta
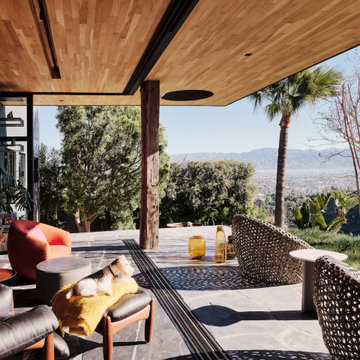
Blur the threshold: The living room extends to the exterior patio as the exterior materials become the interior materials
Idee per un grande soggiorno moderno aperto con sala della musica, pareti nere, pavimento in ardesia, camino classico, cornice del camino in mattoni, TV nascosta, pavimento nero e soffitto in legno
Idee per un grande soggiorno moderno aperto con sala della musica, pareti nere, pavimento in ardesia, camino classico, cornice del camino in mattoni, TV nascosta, pavimento nero e soffitto in legno
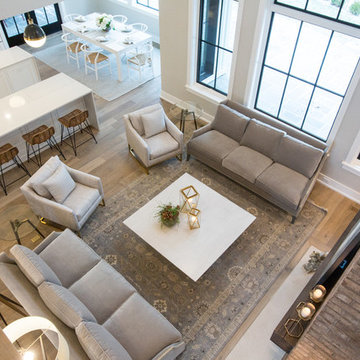
Foto di un soggiorno design di medie dimensioni e aperto con pareti grigie, parquet chiaro, camino classico, cornice del camino in mattoni, TV nascosta e pavimento beige
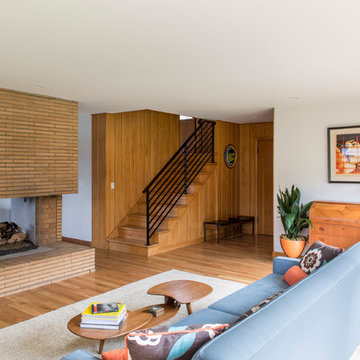
Reagen Taylor
Foto di un soggiorno moderno di medie dimensioni e aperto con pareti bianche, pavimento in legno massello medio, camino bifacciale, cornice del camino in mattoni e TV nascosta
Foto di un soggiorno moderno di medie dimensioni e aperto con pareti bianche, pavimento in legno massello medio, camino bifacciale, cornice del camino in mattoni e TV nascosta
Soggiorni con cornice del camino in mattoni e TV nascosta - Foto e idee per arredare
4