Soggiorni con cornice del camino in mattoni e cornice del camino in metallo - Foto e idee per arredare
Filtra anche per:
Budget
Ordina per:Popolari oggi
141 - 160 di 47.010 foto
1 di 3
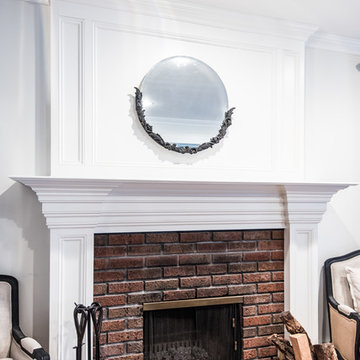
Architectural Design Services Provided - Existing interior wall between kitchen and dining room was removed to create an open plan concept. Custom cabinetry layout was designed to meet Client's specific cooking and entertaining needs. New, larger open plan space will accommodate guest while entertaining. New custom fireplace surround was designed which includes intricate beaded mouldings to compliment the home's original Colonial Style. Second floor bathroom was renovated and includes modern fixtures, finishes and colors that are pleasing to the eye.
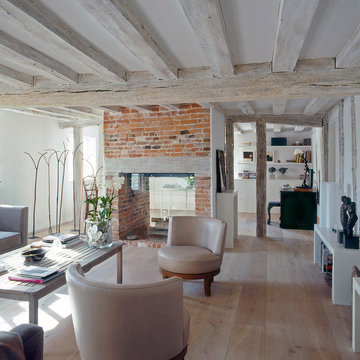
16th Century oak-framed living room with a restored contemporary interior. Exposed oak beams and red brick double-sided fireplace, with wood flooring. Photo: Lawrence Garwood
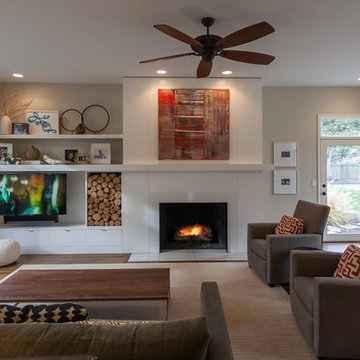
Photography by Travis Bechtel
Ispirazione per un soggiorno minimalista di medie dimensioni e aperto con pareti bianche, pavimento in legno massello medio, camino classico, cornice del camino in metallo e parete attrezzata
Ispirazione per un soggiorno minimalista di medie dimensioni e aperto con pareti bianche, pavimento in legno massello medio, camino classico, cornice del camino in metallo e parete attrezzata
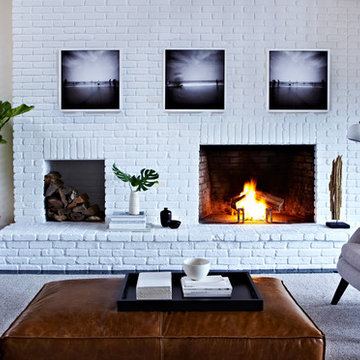
We painted the brick wall white to unify the space, and added a custom rug to help the furniture float in the room.
Photo by Jacob Snavely
Immagine di un soggiorno moderno di medie dimensioni e aperto con parquet scuro, camino ad angolo, pareti bianche e cornice del camino in mattoni
Immagine di un soggiorno moderno di medie dimensioni e aperto con parquet scuro, camino ad angolo, pareti bianche e cornice del camino in mattoni
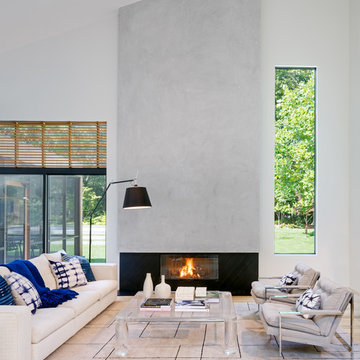
Colin Miller
Foto di un soggiorno scandinavo aperto con pareti bianche, pavimento in legno massello medio, camino classico, cornice del camino in metallo e nessuna TV
Foto di un soggiorno scandinavo aperto con pareti bianche, pavimento in legno massello medio, camino classico, cornice del camino in metallo e nessuna TV
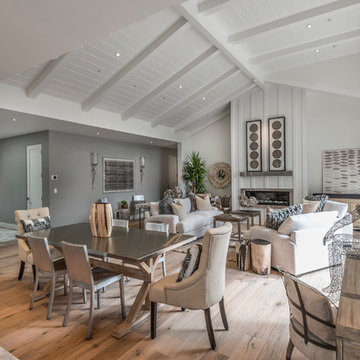
Interior Design by Pamala Deikel Design
Photos by Paul Rollis
Esempio di un grande soggiorno country aperto con sala formale, pareti bianche, pavimento in legno massello medio, camino classico, cornice del camino in metallo, nessuna TV e pavimento beige
Esempio di un grande soggiorno country aperto con sala formale, pareti bianche, pavimento in legno massello medio, camino classico, cornice del camino in metallo, nessuna TV e pavimento beige
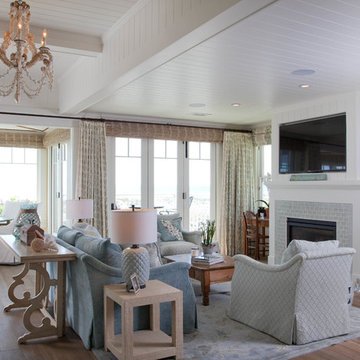
Kim Grant, Architect;
Elizabeth Barkett, Interior Designer - Ross Thiele & Sons Ltd.;
Gail Owens, Photographer
Ispirazione per un ampio soggiorno stile marinaro aperto con pareti bianche, pavimento in legno massello medio, camino classico, TV a parete e cornice del camino in mattoni
Ispirazione per un ampio soggiorno stile marinaro aperto con pareti bianche, pavimento in legno massello medio, camino classico, TV a parete e cornice del camino in mattoni
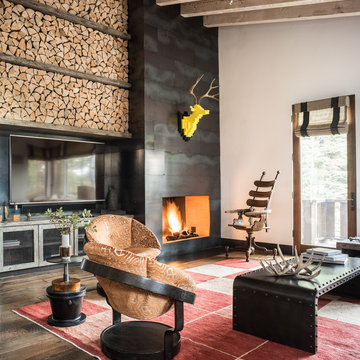
Drew Kelly
Immagine di un grande soggiorno bohémian aperto con sala formale, pareti bianche, pavimento in legno massello medio, camino classico, cornice del camino in metallo e parete attrezzata
Immagine di un grande soggiorno bohémian aperto con sala formale, pareti bianche, pavimento in legno massello medio, camino classico, cornice del camino in metallo e parete attrezzata
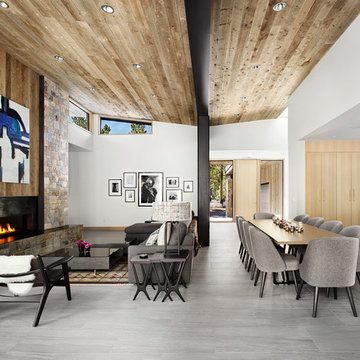
Lisa Petrole
Esempio di un soggiorno contemporaneo aperto con pareti grigie, pavimento in gres porcellanato, camino lineare Ribbon e cornice del camino in metallo
Esempio di un soggiorno contemporaneo aperto con pareti grigie, pavimento in gres porcellanato, camino lineare Ribbon e cornice del camino in metallo
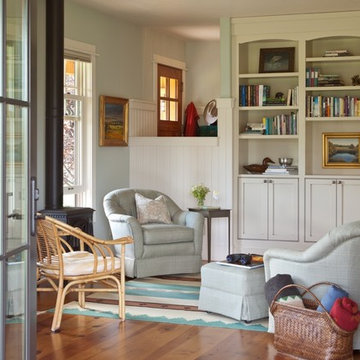
Gordon Gregory
Immagine di un soggiorno country di medie dimensioni e aperto con libreria, pareti blu, pavimento in legno massello medio, stufa a legna, cornice del camino in metallo, nessuna TV e pavimento marrone
Immagine di un soggiorno country di medie dimensioni e aperto con libreria, pareti blu, pavimento in legno massello medio, stufa a legna, cornice del camino in metallo, nessuna TV e pavimento marrone
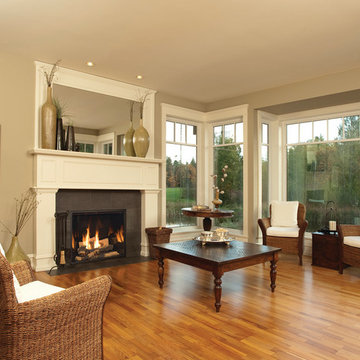
Town and Country
Immagine di un soggiorno design di medie dimensioni e chiuso con sala formale, pareti beige, pavimento in legno massello medio, camino classico, cornice del camino in metallo e nessuna TV
Immagine di un soggiorno design di medie dimensioni e chiuso con sala formale, pareti beige, pavimento in legno massello medio, camino classico, cornice del camino in metallo e nessuna TV
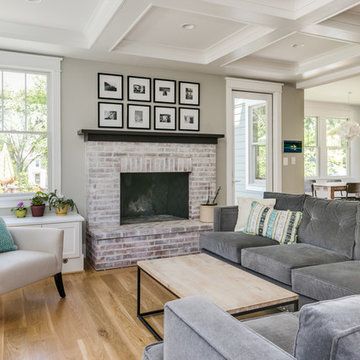
Jenn Verrier
Idee per un soggiorno classico con libreria, pareti bianche, parquet chiaro, camino classico e cornice del camino in mattoni
Idee per un soggiorno classico con libreria, pareti bianche, parquet chiaro, camino classico e cornice del camino in mattoni
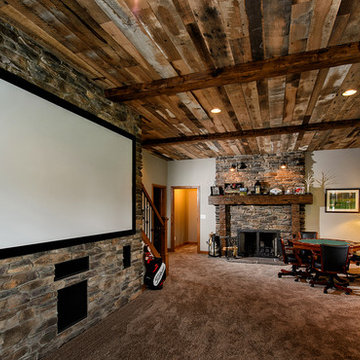
A combination of white and red oak, Antique Oak Hit Skip flooring is characterized by a mixture of original distressed surfaces and revealed smooth surfaces, original nail holes, sound cracks, checking, wormholes. It presents a variety of rustic colorations and surfaces, with varying grain patterns and tight knot structure. All white oak or all red oak available upon request.
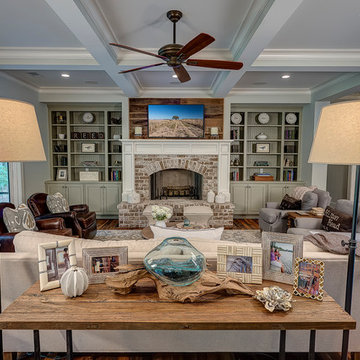
Tom Jenkins Films
Esempio di un grande soggiorno chic aperto con sala formale, parquet scuro, camino classico, cornice del camino in mattoni, TV a parete e pareti grigie
Esempio di un grande soggiorno chic aperto con sala formale, parquet scuro, camino classico, cornice del camino in mattoni, TV a parete e pareti grigie
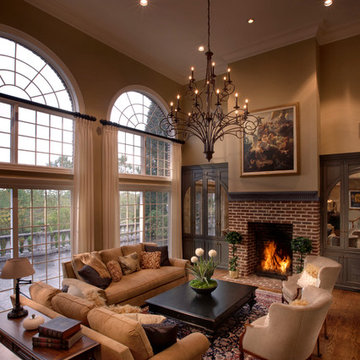
Peter Leach Photography
Premier Custom-Built Cabinetry
Idee per un grande soggiorno chic aperto con pareti beige, camino classico, cornice del camino in mattoni, TV nascosta, pavimento in legno massello medio e pavimento marrone
Idee per un grande soggiorno chic aperto con pareti beige, camino classico, cornice del camino in mattoni, TV nascosta, pavimento in legno massello medio e pavimento marrone
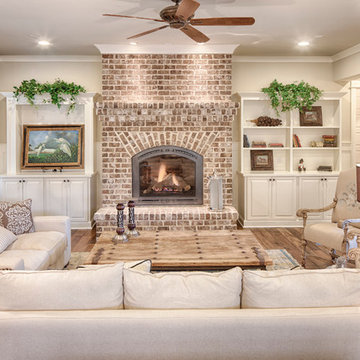
This well-proportioned two-story design offers simplistic beauty and functionality. Living, kitchen, and porch spaces flow into each other, offering an easily livable main floor. The master suite is also located on this level. Two additional bedroom suites and a bunk room can be found on the upper level. A guest suite is situated separately, above the garage, providing a bit more privacy.

Immagine di un soggiorno minimal di medie dimensioni e chiuso con sala formale, pareti bianche, camino classico, cornice del camino in metallo e TV nascosta

Esempio di un soggiorno rustico di medie dimensioni con sala formale, pavimento in cemento, stufa a legna, pareti beige, cornice del camino in metallo e nessuna TV
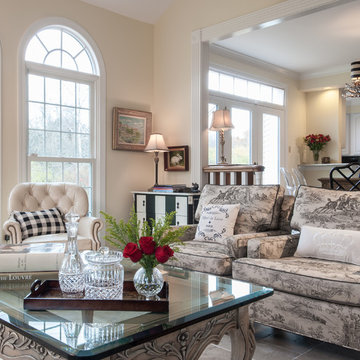
Anne Matheis
Esempio di un soggiorno aperto con camino classico, cornice del camino in mattoni e pareti beige
Esempio di un soggiorno aperto con camino classico, cornice del camino in mattoni e pareti beige
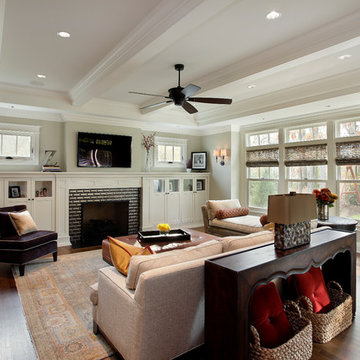
Brookhaven cabinetry at the great room mantel & bookcases are finished in an off-white opaque finish.
Immagine di un soggiorno american style chiuso con parquet scuro, camino classico, cornice del camino in mattoni e TV a parete
Immagine di un soggiorno american style chiuso con parquet scuro, camino classico, cornice del camino in mattoni e TV a parete
Soggiorni con cornice del camino in mattoni e cornice del camino in metallo - Foto e idee per arredare
8