Soggiorni con cornice del camino in mattoni e cornice del camino in metallo - Foto e idee per arredare
Filtra anche per:
Budget
Ordina per:Popolari oggi
61 - 80 di 47.010 foto
1 di 3

For this home, we really wanted to create an atmosphere of cozy. A "lived in" farmhouse. We kept the colors light throughout the home, and added contrast with black interior windows, and just a touch of colors on the wall. To help create that cozy and comfortable vibe, we added in brass accents throughout the home. You will find brass lighting and hardware throughout the home. We also decided to white wash the large two story fireplace that resides in the great room. The white wash really helped us to get that "vintage" look, along with the over grout we had applied to it. We kept most of the metals warm, using a lot of brass and polished nickel. One of our favorite features is the vintage style shiplap we added to most of the ceiling on the main floor...and of course no vintage inspired home would be complete without true vintage rustic beams, which we placed in the great room, fireplace mantel and the master bedroom.
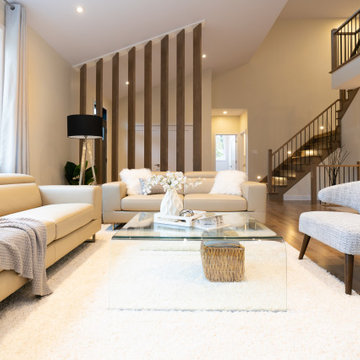
This gorgeous property just hit the market. I love the vaulted ceilings and original entranceway.
Rather than sell this home without furniture, we brought all the accessories and furniture in to help purchasers feel at home as they imagine their own furniture in the spaces. Generally, homes with open concepts are more difficult for buyers to separate the living areas if they do not see actual furniture in the space.
If you are thinking about selling your home, or you have just moved into a house and need help, give us a call if you live in the Montreal area. 514-222-5553
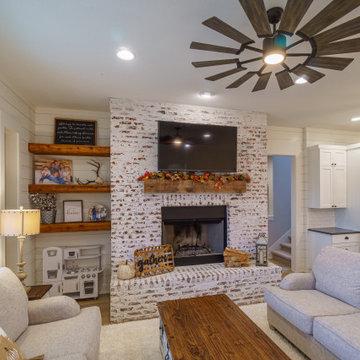
Living Room
Ispirazione per un soggiorno country di medie dimensioni e aperto con pareti bianche, parquet chiaro, camino classico, cornice del camino in mattoni, TV a parete e pavimento beige
Ispirazione per un soggiorno country di medie dimensioni e aperto con pareti bianche, parquet chiaro, camino classico, cornice del camino in mattoni, TV a parete e pavimento beige

Esempio di un ampio soggiorno design aperto con pareti bianche, parquet chiaro, camino sospeso, cornice del camino in metallo, nessuna TV e pavimento marrone

TEAM
Developer: Green Phoenix Development
Architect: LDa Architecture & Interiors
Interior Design: LDa Architecture & Interiors
Builder: Essex Restoration
Home Stager: BK Classic Collections Home Stagers
Photographer: Greg Premru Photography
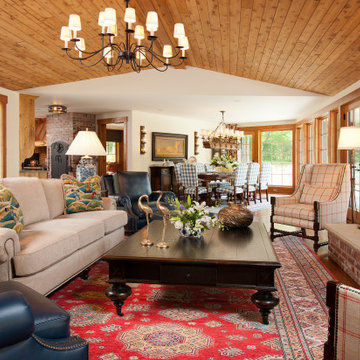
A beautiful Kazak rug provides the groundwork for the color scheme in the expansive living space. The tongue and groove wormy chestnut ceiling brings warmth. The open concept to the Dining Area and Kitchen creates a great space for entertaining.

This stand-alone condominium takes a bold step with dark, modern farmhouse exterior features. Once again, the details of this stand alone condominium are where this custom design stands out; from custom trim to beautiful ceiling treatments and careful consideration for how the spaces interact. The exterior of the home is detailed with dark horizontal siding, vinyl board and batten, black windows, black asphalt shingles and accent metal roofing. Our design intent behind these stand-alone condominiums is to bring the maintenance free lifestyle with a space that feels like your own.
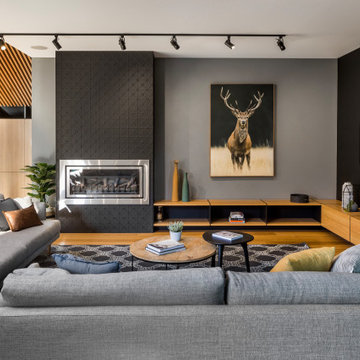
Idee per un soggiorno design di medie dimensioni e aperto con pareti nere, camino lineare Ribbon, cornice del camino in metallo, TV a parete, pavimento marrone e pavimento in legno massello medio

Idee per un grande soggiorno stile rurale aperto con sala formale, pareti bianche, parquet chiaro, camino lineare Ribbon, cornice del camino in metallo e nessuna TV

Ispirazione per un soggiorno country di medie dimensioni e aperto con pareti bianche, parquet chiaro, camino classico, cornice del camino in mattoni, TV a parete e pavimento multicolore

Ispirazione per un soggiorno classico di medie dimensioni e chiuso con camino ad angolo, parete attrezzata, pareti grigie, parquet scuro, cornice del camino in mattoni e pavimento marrone
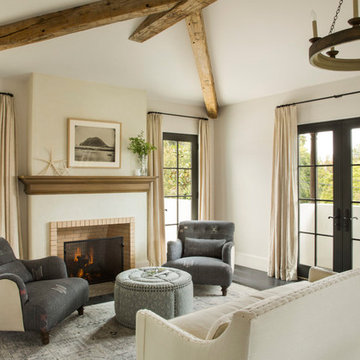
Esempio di un soggiorno mediterraneo con pareti beige, parquet scuro, camino classico, cornice del camino in mattoni e pavimento marrone
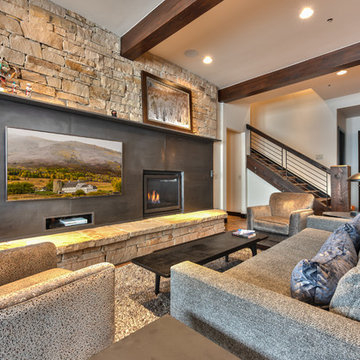
Bret Osswald Photography
Idee per un soggiorno stile rurale con pareti bianche, pavimento in legno massello medio, camino classico, cornice del camino in metallo e pavimento marrone
Idee per un soggiorno stile rurale con pareti bianche, pavimento in legno massello medio, camino classico, cornice del camino in metallo e pavimento marrone
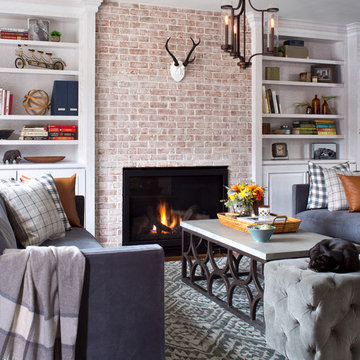
Americana-feel living room featuring 2 solid blue facing sofas and a built-in fireplace with a show-stealing whitewashed brick surround. White painted built-in shelving flanks the fireplace. Leather and tartan pillows invite to lounge by the fireplace.

Mid Century Modern living family great room in an open, spacious floor plan
Foto di un grande soggiorno moderno aperto con pareti beige, parquet chiaro, camino classico, cornice del camino in mattoni, TV a parete e tappeto
Foto di un grande soggiorno moderno aperto con pareti beige, parquet chiaro, camino classico, cornice del camino in mattoni, TV a parete e tappeto

Family Room
Photo Credit: Martina Gemmola
Styling: Bask Interiors and Bea + Co
Idee per un grande soggiorno contemporaneo aperto con pavimento in legno massello medio, pavimento marrone, pareti bianche, camino classico e cornice del camino in mattoni
Idee per un grande soggiorno contemporaneo aperto con pavimento in legno massello medio, pavimento marrone, pareti bianche, camino classico e cornice del camino in mattoni
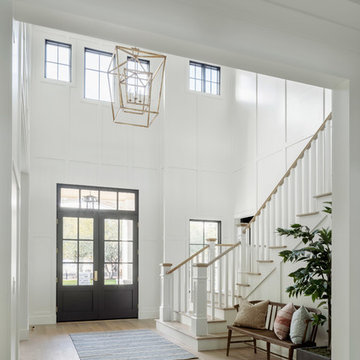
Roehner Ryan
Foto di un grande soggiorno country stile loft con sala giochi, pareti bianche, parquet chiaro, camino classico, cornice del camino in mattoni, TV a parete, pavimento beige e tappeto
Foto di un grande soggiorno country stile loft con sala giochi, pareti bianche, parquet chiaro, camino classico, cornice del camino in mattoni, TV a parete, pavimento beige e tappeto
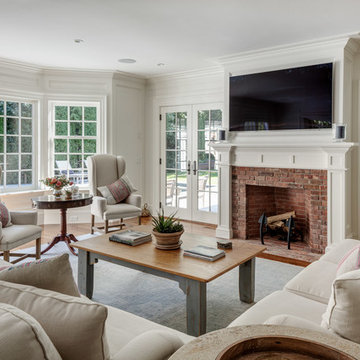
Greg Premru
Idee per un soggiorno chic di medie dimensioni con pareti bianche, pavimento in legno massello medio, camino classico, cornice del camino in mattoni, TV a parete e tappeto
Idee per un soggiorno chic di medie dimensioni con pareti bianche, pavimento in legno massello medio, camino classico, cornice del camino in mattoni, TV a parete e tappeto
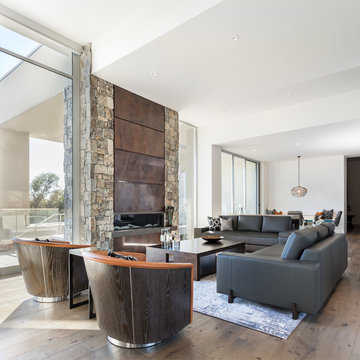
Kat Alves
Idee per un grande soggiorno minimal aperto con sala formale, pareti bianche, pavimento in legno massello medio, camino lineare Ribbon, pavimento marrone e cornice del camino in metallo
Idee per un grande soggiorno minimal aperto con sala formale, pareti bianche, pavimento in legno massello medio, camino lineare Ribbon, pavimento marrone e cornice del camino in metallo

This home is full of clean lines, soft whites and grey, & lots of built-in pieces. Large entry area with message center, dual closets, custom bench with hooks and cubbies to keep organized. Living room fireplace with shiplap, custom mantel and cabinets, and white brick.
Soggiorni con cornice del camino in mattoni e cornice del camino in metallo - Foto e idee per arredare
4