Soggiorni con cornice del camino in mattoni e cornice del camino in metallo - Foto e idee per arredare
Filtra anche per:
Budget
Ordina per:Popolari oggi
121 - 140 di 47.010 foto
1 di 3

Immagine di un piccolo soggiorno shabby-chic style chiuso con parquet chiaro, stufa a legna, sala formale, pareti multicolore, cornice del camino in metallo e pavimento beige
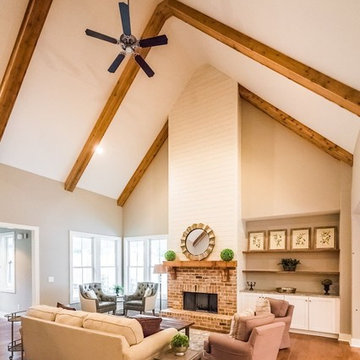
Ispirazione per un grande soggiorno country aperto con sala formale, pareti grigie, pavimento in legno massello medio, camino classico, cornice del camino in mattoni, nessuna TV e pavimento marrone
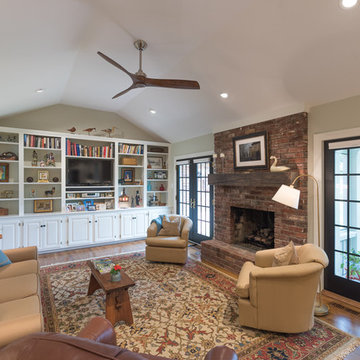
Idee per un soggiorno chic di medie dimensioni e chiuso con pavimento in legno massello medio, pavimento marrone, pareti verdi, camino classico, cornice del camino in mattoni e parete attrezzata
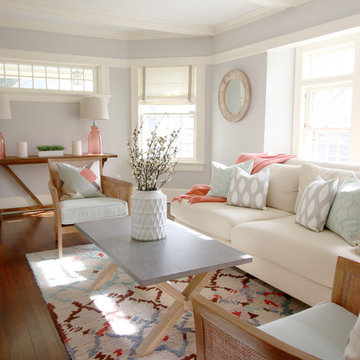
Immagine di un soggiorno chic di medie dimensioni e chiuso con pareti viola, parquet scuro e cornice del camino in mattoni
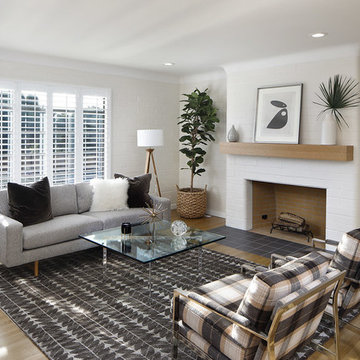
Developer: Robson Homes /
Cabinetry: Steve Crain of The Cutting Edge Custom Cabinetry
Immagine di un soggiorno tradizionale con pareti bianche, pavimento in legno massello medio, camino classico, cornice del camino in mattoni e pavimento marrone
Immagine di un soggiorno tradizionale con pareti bianche, pavimento in legno massello medio, camino classico, cornice del camino in mattoni e pavimento marrone
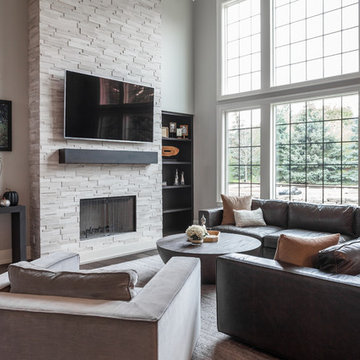
Immagine di un soggiorno classico di medie dimensioni e aperto con pareti grigie, parquet scuro, camino classico, cornice del camino in mattoni, TV a parete e pavimento marrone
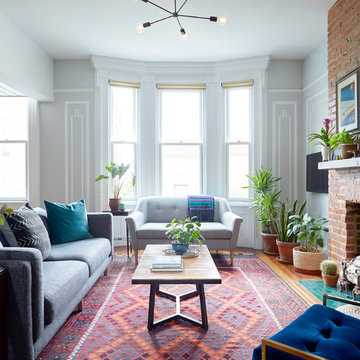
Esempio di un soggiorno eclettico di medie dimensioni e chiuso con pareti grigie, camino classico, cornice del camino in mattoni, sala formale, pavimento in legno massello medio, nessuna TV e pavimento marrone
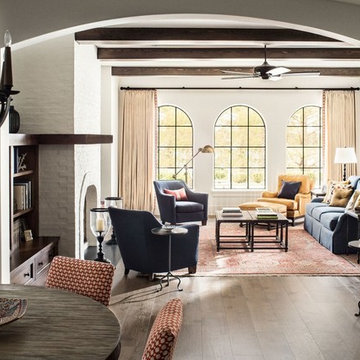
Foto di un soggiorno mediterraneo di medie dimensioni e aperto con sala formale, pareti bianche, parquet scuro, camino classico, cornice del camino in mattoni, nessuna TV e pavimento marrone
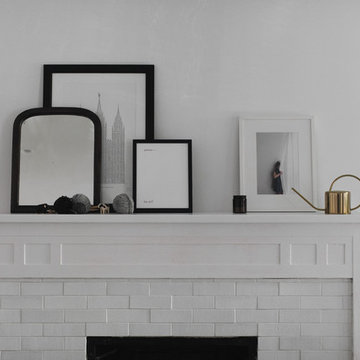
Less is more--art director and Instagram darling Amanda Jane Jones refreshes her classic brick fireplace in Snow.
Esempio di un soggiorno nordico di medie dimensioni e aperto con pareti bianche, pavimento in legno massello medio, camino classico e cornice del camino in mattoni
Esempio di un soggiorno nordico di medie dimensioni e aperto con pareti bianche, pavimento in legno massello medio, camino classico e cornice del camino in mattoni
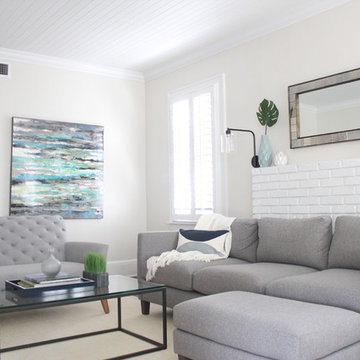
By moving the sofa in front of the fireplace, the room opens up and the new configuration allows for easy television viewing. The client doesn't use her fireplace so moving the sofa in front of it was not a problem and opened up more possibilities. A large abstract wall piece fills up the adjacent wall and adds a big pop of color. Sconce plug in lighting flanks the mirror above the fireplace.
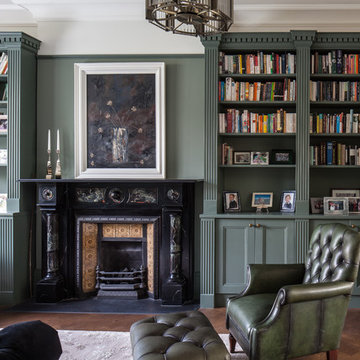
Adelina Iliev
Ispirazione per un soggiorno tradizionale di medie dimensioni e chiuso con pareti verdi, parquet scuro, camino classico, cornice del camino in metallo e pavimento marrone
Ispirazione per un soggiorno tradizionale di medie dimensioni e chiuso con pareti verdi, parquet scuro, camino classico, cornice del camino in metallo e pavimento marrone
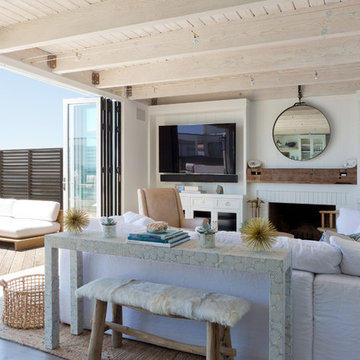
Ispirazione per un piccolo soggiorno stile marino aperto con pareti bianche, TV a parete, camino classico, cornice del camino in mattoni, pavimento marrone e pavimento in legno massello medio

Lowell Custom Homes, Lake Geneva, WI., Living room with open and airy concept, large window walls and center fireplace with detailed wood mantel. Volume ceiling with beams and center globe light fixture.

Paint by Sherwin Williams
Body Color - City Loft - SW 7631
Trim Color - Custom Color - SW 8975/3535
Master Suite & Guest Bath - Site White - SW 7070
Girls' Rooms & Bath - White Beet - SW 6287
Exposed Beams & Banister Stain - Banister Beige - SW 3128-B
Gas Fireplace by Heat & Glo
Flooring & Tile by Macadam Floor & Design
Hardwood by Kentwood Floors
Hardwood Product Originals Series - Plateau in Brushed Hard Maple
Kitchen Backsplash by Tierra Sol
Tile Product - Tencer Tiempo in Glossy Shadow
Kitchen Backsplash Accent by Walker Zanger
Tile Product - Duquesa Tile in Jasmine
Sinks by Decolav
Slab Countertops by Wall to Wall Stone Corp
Kitchen Quartz Product True North Calcutta
Master Suite Quartz Product True North Venato Extra
Girls' Bath Quartz Product True North Pebble Beach
All Other Quartz Product True North Light Silt
Windows by Milgard Windows & Doors
Window Product Style Line® Series
Window Supplier Troyco - Window & Door
Window Treatments by Budget Blinds
Lighting by Destination Lighting
Fixtures by Crystorama Lighting
Interior Design by Tiffany Home Design
Custom Cabinetry & Storage by Northwood Cabinets
Customized & Built by Cascade West Development
Photography by ExposioHDR Portland
Original Plans by Alan Mascord Design Associates
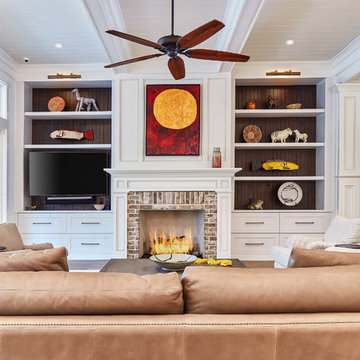
Ispirazione per un grande soggiorno tradizionale aperto con pareti bianche, pavimento in legno massello medio, camino classico, cornice del camino in mattoni, pavimento beige e TV a parete
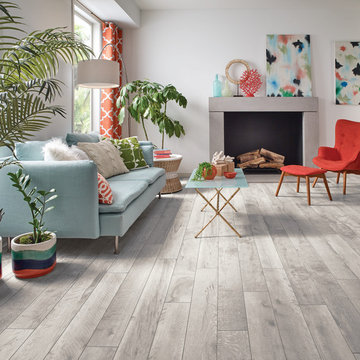
Esempio di un soggiorno stile shabby di medie dimensioni e aperto con sala formale, pareti bianche, pavimento in vinile, camino classico, cornice del camino in metallo, nessuna TV e pavimento beige
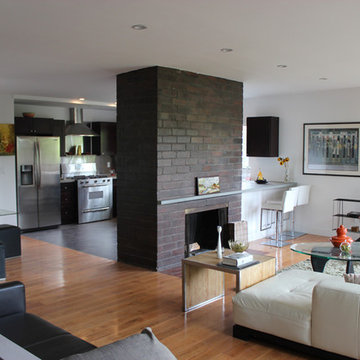
Esempio di un grande soggiorno design aperto con pareti bianche, pavimento in legno massello medio, camino classico, cornice del camino in mattoni e pavimento marrone
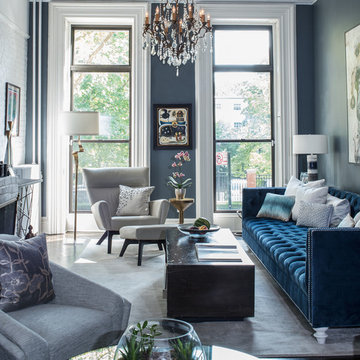
cynthia van elk
Esempio di un soggiorno eclettico di medie dimensioni e aperto con pareti grigie, parquet scuro, camino classico, cornice del camino in mattoni, nessuna TV e pavimento nero
Esempio di un soggiorno eclettico di medie dimensioni e aperto con pareti grigie, parquet scuro, camino classico, cornice del camino in mattoni, nessuna TV e pavimento nero

The layout of this colonial-style house lacked the open, coastal feel the homeowners wanted for their summer retreat. Siemasko + Verbridge worked with the homeowners to understand their goals and priorities: gourmet kitchen; open first floor with casual, connected lounging and entertaining spaces; an out-of-the-way area for laundry and a powder room; a home office; and overall, give the home a lighter and more “airy” feel. SV’s design team reprogrammed the first floor to successfully achieve these goals.
SV relocated the kitchen to what had been an underutilized family room and moved the dining room to the location of the existing kitchen. This shift allowed for better alignment with the existing living spaces and improved flow through the rooms. The existing powder room and laundry closet, which opened directly into the dining room, were moved and are now tucked in a lower traffic area that connects the garage entrance to the kitchen. A new entry closet and home office were incorporated into the front of the house to define a well-proportioned entry space with a view of the new kitchen.
By making use of the existing cathedral ceilings, adding windows in key locations, removing very few walls, and introducing a lighter color palette with contemporary materials, this summer cottage now exudes the light and airiness this home was meant to have.
© Dan Cutrona Photography
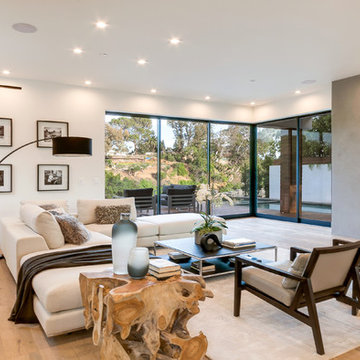
Ispirazione per un soggiorno contemporaneo aperto con sala formale, pareti bianche, parquet chiaro, camino lineare Ribbon, cornice del camino in metallo e pavimento beige
Soggiorni con cornice del camino in mattoni e cornice del camino in metallo - Foto e idee per arredare
7