Soggiorni con cornice del camino in legno - Foto e idee per arredare
Filtra anche per:
Budget
Ordina per:Popolari oggi
161 - 180 di 7.878 foto
1 di 3
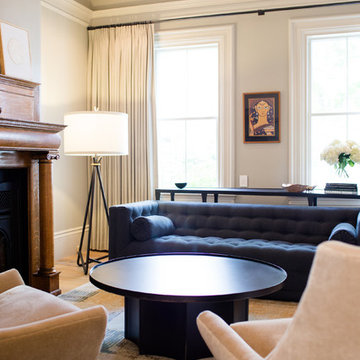
Ashley Largesse Photography
Foto di un soggiorno stile marinaro di medie dimensioni e chiuso con sala formale, pareti beige, parquet chiaro, camino classico, cornice del camino in legno e nessuna TV
Foto di un soggiorno stile marinaro di medie dimensioni e chiuso con sala formale, pareti beige, parquet chiaro, camino classico, cornice del camino in legno e nessuna TV
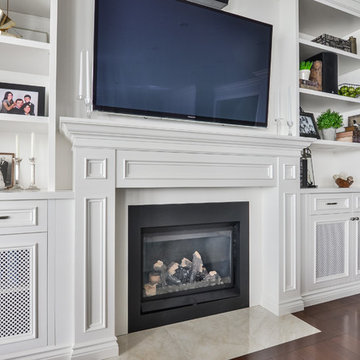
Esempio di un grande soggiorno classico chiuso con pareti bianche, pavimento in legno massello medio, camino classico, cornice del camino in legno e TV a parete
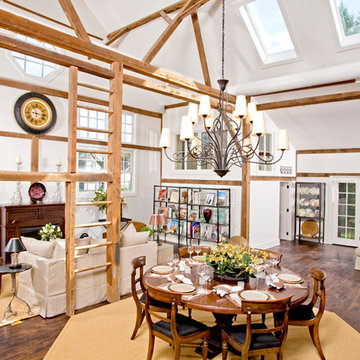
Interior of the remodeled barn.
-Randal Bye
Esempio di un grande soggiorno country aperto con pareti bianche, parquet scuro, cornice del camino in legno e nessuna TV
Esempio di un grande soggiorno country aperto con pareti bianche, parquet scuro, cornice del camino in legno e nessuna TV
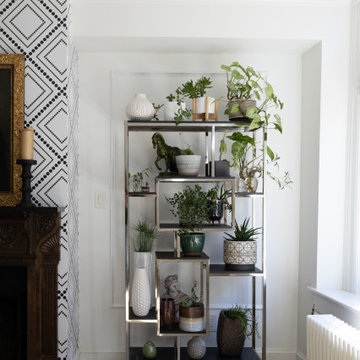
This Federal house was originally built in 1780 and the current owner reached out to the One Source Team with a desire to add more natural light and modern style, all while bringing back some long-lost historical character.
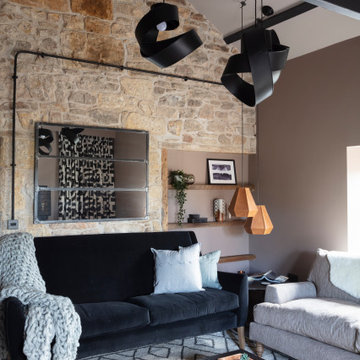
Foto di un soggiorno minimal di medie dimensioni e chiuso con pareti beige, moquette, stufa a legna, cornice del camino in legno, TV nascosta e pavimento marrone
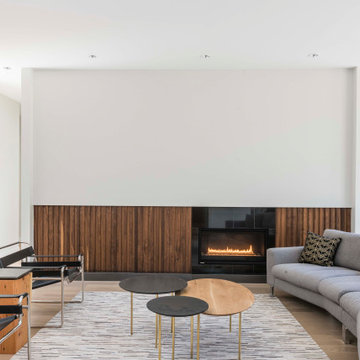
Idee per un grande soggiorno moderno aperto con pareti bianche, parquet chiaro, camino lineare Ribbon, cornice del camino in legno, nessuna TV e pavimento beige
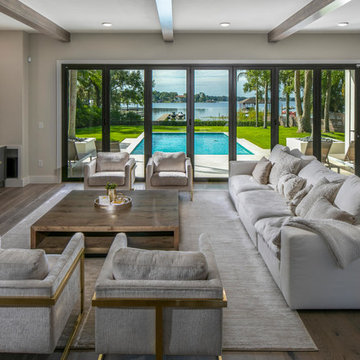
Foto di un ampio soggiorno moderno aperto con pareti bianche, pavimento in legno massello medio, cornice del camino in legno, TV a parete e pavimento marrone
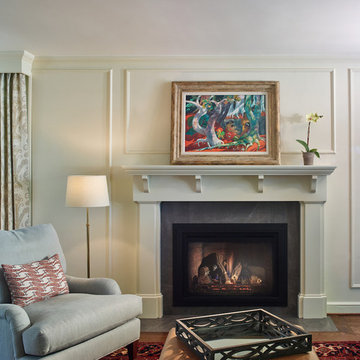
A new custom mantle and fireplace surround integrates with the traditional millwork details of the 1930's Colonial.
Project by Portland interior design studio Jenni Leasia Interior Design. Also serving Lake Oswego, West Linn, Vancouver, Sherwood, Camas, Oregon City, Beaverton, and the whole of Greater Portland.
For more about Jenni Leasia Interior Design, click here: https://www.jennileasiadesign.com/
To learn more about this project, click here:
https://www.jennileasiadesign.com/crystal-springs
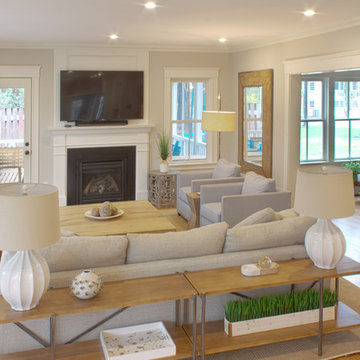
Esempio di un soggiorno chic di medie dimensioni e aperto con parquet chiaro, camino classico, cornice del camino in legno, TV a parete, pareti beige e pavimento marrone
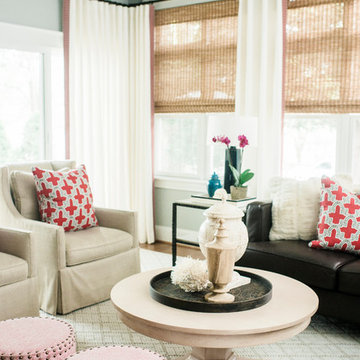
Family Room with Red Accents Custom Window Treatments with Tape trim
Esempio di un soggiorno classico di medie dimensioni e chiuso con pareti grigie, pavimento in legno massello medio, camino classico, cornice del camino in legno, TV a parete e pavimento marrone
Esempio di un soggiorno classico di medie dimensioni e chiuso con pareti grigie, pavimento in legno massello medio, camino classico, cornice del camino in legno, TV a parete e pavimento marrone
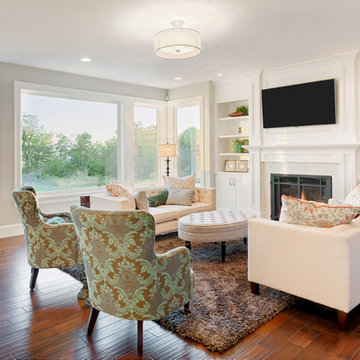
Immagine di un soggiorno classico di medie dimensioni e chiuso con sala formale, pareti grigie, pavimento in legno massello medio, camino classico, cornice del camino in legno, TV a parete e pavimento marrone
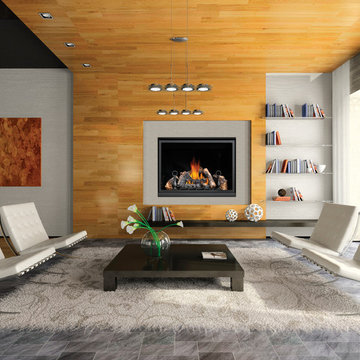
Napoleon’s Clean Face – HD46 Gas Fireplace features a clean face design that easily complements a contemporary or traditional style. The choice of either Napoleon’s realistic PHAZER® log set or the optional modern River Rock ember bed brings forth two fireplace experiences that simply light up the room. The 46” firebox provides a substantial focal point for any room.
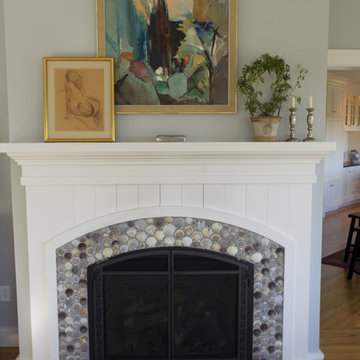
Immagine di un soggiorno chic di medie dimensioni e aperto con sala formale, pareti grigie, pavimento in legno massello medio, camino classico, cornice del camino in legno, nessuna TV e pavimento marrone
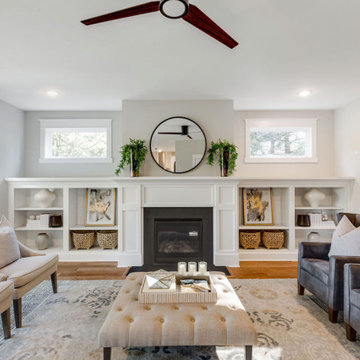
Richmond Hill Design + Build brings you this gorgeous American four-square home, crowned with a charming, black metal roof in Richmond’s historic Ginter Park neighborhood! Situated on a .46 acre lot, this craftsman-style home greets you with double, 8-lite front doors and a grand, wrap-around front porch. Upon entering the foyer, you’ll see the lovely dining room on the left, with crisp, white wainscoting and spacious sitting room/study with French doors to the right. Straight ahead is the large family room with a gas fireplace and flanking 48” tall built-in shelving. A panel of expansive 12’ sliding glass doors leads out to the 20’ x 14’ covered porch, creating an indoor/outdoor living and entertaining space. An amazing kitchen is to the left, featuring a 7’ island with farmhouse sink, stylish gold-toned, articulating faucet, two-toned cabinetry, soft close doors/drawers, quart countertops and premium Electrolux appliances. Incredibly useful butler’s pantry, between the kitchen and dining room, sports glass-front, upper cabinetry and a 46-bottle wine cooler. With 4 bedrooms, 3-1/2 baths and 5 walk-in closets, space will not be an issue. The owner’s suite has a freestanding, soaking tub, large frameless shower, water closet and 2 walk-in closets, as well a nice view of the backyard. Laundry room, with cabinetry and counter space, is conveniently located off of the classic central hall upstairs. Three additional bedrooms, all with walk-in closets, round out the second floor, with one bedroom having attached full bath and the other two bedrooms sharing a Jack and Jill bath. Lovely hickory wood floors, upgraded Craftsman trim package and custom details throughout!
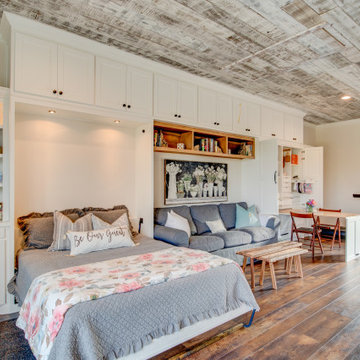
View with the murphy bed pulled down and made up for guests to enjoy! The custom cabinets were carefully planned to incorporate all the items our clients needed, focusing on function and aesthetic.
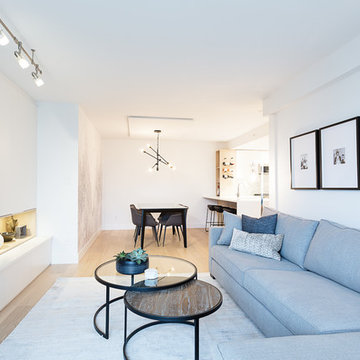
Immagine di un soggiorno minimalista di medie dimensioni e aperto con pareti bianche, parquet chiaro, camino lineare Ribbon, cornice del camino in legno, TV a parete e pavimento bianco
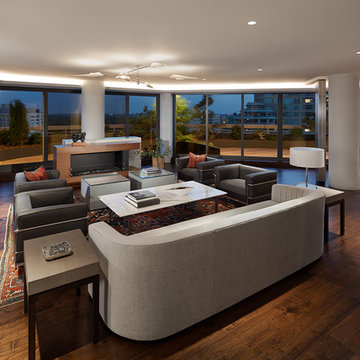
Open plan living/dining space that takes advantage of the sweeping views.
Anice Hoachlander, Hoachlander Davis Photography, LLC
Idee per un grande soggiorno design aperto con sala formale, parquet scuro, camino classico, cornice del camino in legno, TV nascosta, pareti bianche e pavimento marrone
Idee per un grande soggiorno design aperto con sala formale, parquet scuro, camino classico, cornice del camino in legno, TV nascosta, pareti bianche e pavimento marrone
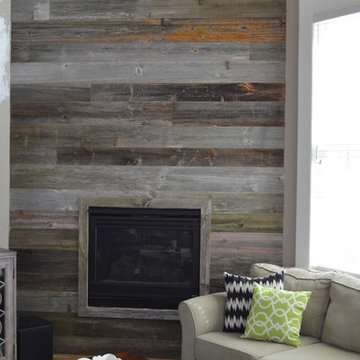
A beautiful combination of the traditional barn look with a contemporary twist through the use of reclaimed wood to set an astonishing contrast in any room.
Photography by Melissa Ann Barrett
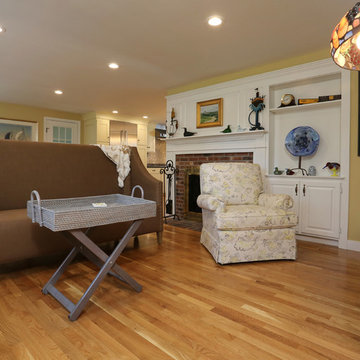
Photo Credits: OnSite Studios
Idee per un soggiorno classico di medie dimensioni e chiuso con sala formale, pareti gialle, parquet chiaro, camino classico e cornice del camino in legno
Idee per un soggiorno classico di medie dimensioni e chiuso con sala formale, pareti gialle, parquet chiaro, camino classico e cornice del camino in legno
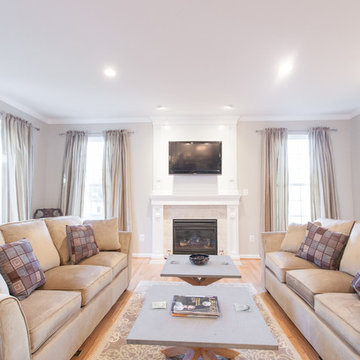
Custom designed and built cabinetry for books and games. The blue back adds a fun pop of color!
Esempio di un soggiorno chic di medie dimensioni e aperto con pareti grigie, parquet chiaro, camino classico, cornice del camino in legno e TV a parete
Esempio di un soggiorno chic di medie dimensioni e aperto con pareti grigie, parquet chiaro, camino classico, cornice del camino in legno e TV a parete
Soggiorni con cornice del camino in legno - Foto e idee per arredare
9