Soggiorni con cornice del camino in legno - Foto e idee per arredare
Filtra anche per:
Budget
Ordina per:Popolari oggi
201 - 220 di 7.878 foto
1 di 3

Organic Contemporary Design in an Industrial Setting… Organic Contemporary elements in an industrial building is a natural fit. Turner Design Firm designers Tessea McCrary and Jeanine Turner created a warm inviting home in the iconic Silo Point Luxury Condominiums.
Transforming the Least Desirable Feature into the Best… We pride ourselves with the ability to take the least desirable feature of a home and transform it into the most pleasant. This condo is a perfect example. In the corner of the open floor living space was a large drywalled platform. We designed a fireplace surround and multi-level platform using warm walnut wood and black charred wood slats. We transformed the space into a beautiful and inviting sitting area with the help of skilled carpenter, Jeremy Puissegur of Cajun Crafted and experienced installer, Fred Schneider
Industrial Features Enhanced… Neutral stacked stone tiles work perfectly to enhance the original structural exposed steel beams. Our lighting selection were chosen to mimic the structural elements. Charred wood, natural walnut and steel-look tiles were all chosen as a gesture to the industrial era’s use of raw materials.
Creating a Cohesive Look with Furnishings and Accessories… Designer Tessea McCrary added luster with curated furnishings, fixtures and accessories. Her selections of color and texture using a pallet of cream, grey and walnut wood with a hint of blue and black created an updated classic contemporary look complimenting the industrial vide.
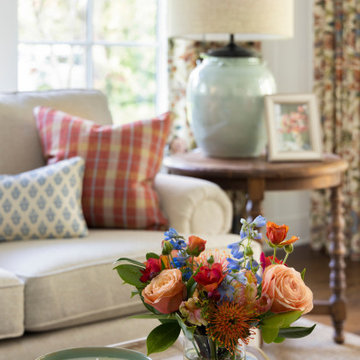
ATIID collaborated with these homeowners to curate new furnishings throughout the home while their down-to-the studs, raise-the-roof renovation, designed by Chambers Design, was underway. Pattern and color were everything to the owners, and classic “Americana” colors with a modern twist appear in the formal dining room, great room with gorgeous new screen porch, and the primary bedroom. Custom bedding that marries not-so-traditional checks and florals invites guests into each sumptuously layered bed. Vintage and contemporary area rugs in wool and jute provide color and warmth, grounding each space. Bold wallpapers were introduced in the powder and guest bathrooms, and custom draperies layered with natural fiber roman shades ala Cindy’s Window Fashions inspire the palettes and draw the eye out to the natural beauty beyond. Luxury abounds in each bathroom with gleaming chrome fixtures and classic finishes. A magnetic shade of blue paint envelops the gourmet kitchen and a buttery yellow creates a happy basement laundry room. No detail was overlooked in this stately home - down to the mudroom’s delightful dutch door and hard-wearing brick floor.
Photography by Meagan Larsen Photography
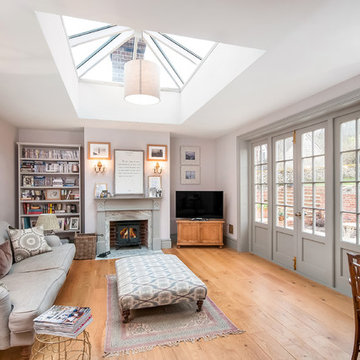
Ispirazione per un grande soggiorno chic chiuso con libreria, pareti grigie, pavimento in legno massello medio, stufa a legna, cornice del camino in legno, pavimento marrone e TV autoportante
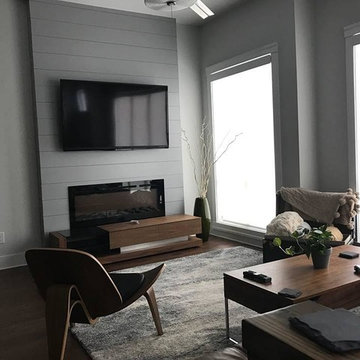
Ispirazione per un soggiorno contemporaneo di medie dimensioni e aperto con pareti grigie, parquet scuro, camino classico, cornice del camino in legno, TV a parete e pavimento marrone
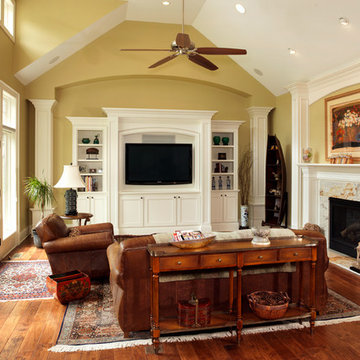
Foto di un soggiorno chic di medie dimensioni e chiuso con pareti gialle, parquet scuro, camino classico, cornice del camino in legno e parete attrezzata
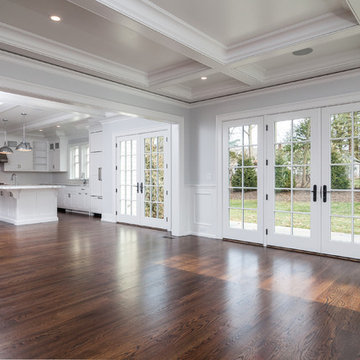
Ispirazione per un soggiorno classico di medie dimensioni e chiuso con pareti grigie, pavimento in legno massello medio, camino classico e cornice del camino in legno
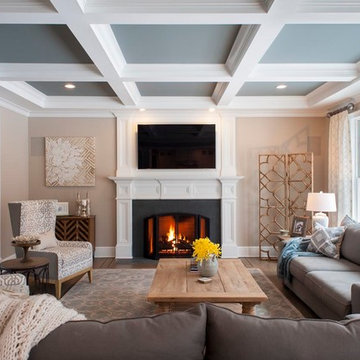
John Herr Photography
Foto di un grande soggiorno classico aperto con pareti beige, parquet scuro, camino classico, TV a parete, cornice del camino in legno e tappeto
Foto di un grande soggiorno classico aperto con pareti beige, parquet scuro, camino classico, TV a parete, cornice del camino in legno e tappeto
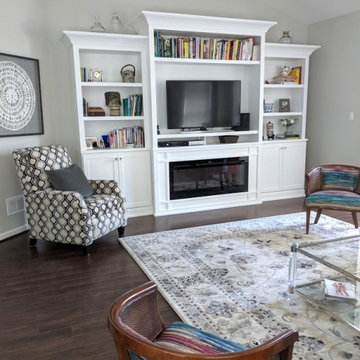
Esempio di un soggiorno chic di medie dimensioni e chiuso con pareti grigie, parquet scuro, camino lineare Ribbon, cornice del camino in legno, parete attrezzata e pavimento marrone
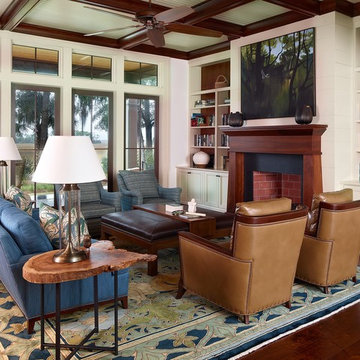
Holgerobenausphotography.com
See more of this home at margaretdonaldsoninteriors.com
Idee per un soggiorno classico di medie dimensioni e aperto con pareti bianche, parquet scuro, camino classico, cornice del camino in legno e TV a parete
Idee per un soggiorno classico di medie dimensioni e aperto con pareti bianche, parquet scuro, camino classico, cornice del camino in legno e TV a parete
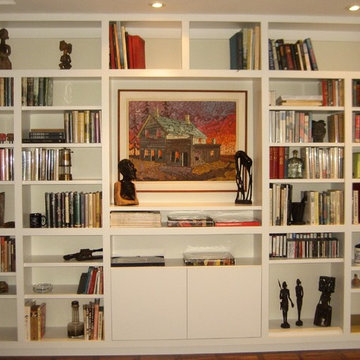
The living room Bookcases were custom crafted to display the homeowners books, collectibles & art.. Sheila Singer Design
Foto di un grande soggiorno bohémian aperto con sala formale, pareti beige, camino classico, TV a parete, pavimento marrone, pavimento in legno massello medio e cornice del camino in legno
Foto di un grande soggiorno bohémian aperto con sala formale, pareti beige, camino classico, TV a parete, pavimento marrone, pavimento in legno massello medio e cornice del camino in legno
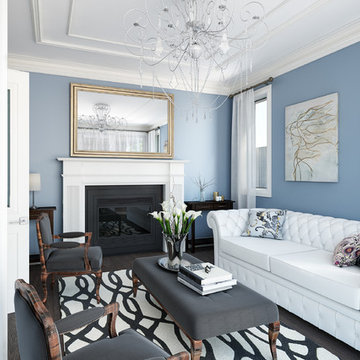
Immagine di un grande soggiorno tradizionale chiuso con pareti blu, pavimento in legno massello medio, cornice del camino in legno, nessuna TV e camino classico
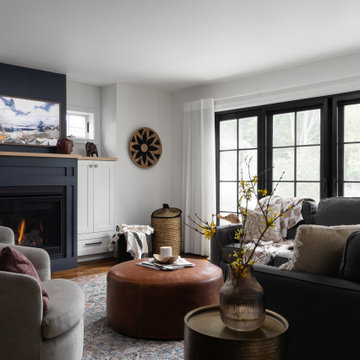
Living room remodel and interior design project with modern fireplace and sectional. Leather coffee table with two swivel chairs.
Esempio di un soggiorno moderno di medie dimensioni e aperto con pareti bianche, pavimento in legno massello medio, camino classico, cornice del camino in legno e TV a parete
Esempio di un soggiorno moderno di medie dimensioni e aperto con pareti bianche, pavimento in legno massello medio, camino classico, cornice del camino in legno e TV a parete
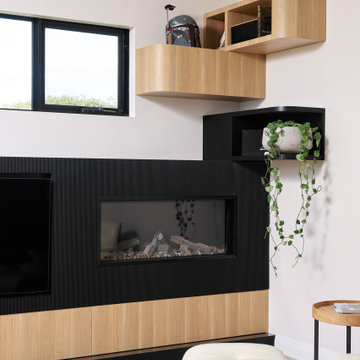
Foto di un soggiorno scandinavo di medie dimensioni e aperto con sala formale, pareti bianche, pavimento in legno massello medio, camino classico, cornice del camino in legno, parete attrezzata e pavimento marrone
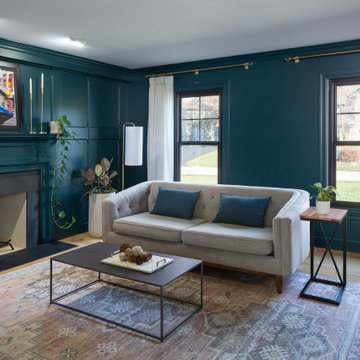
The saturated teal walls and fireplace breathe new life into this formerly outdated wood paneled space. The pop of color with the dark windows play off of the light floors, textural rug and mix of light & dark furniture elements to carry the modern boho vibe throughout this home.

Arredo con mobili sospesi Lago, e boiserie in legno realizzata da falegname su disegno
Foto di un soggiorno moderno di medie dimensioni e aperto con libreria, pareti marroni, pavimento con piastrelle in ceramica, stufa a legna, cornice del camino in legno, parete attrezzata, pavimento marrone, soffitto ribassato, boiserie e tappeto
Foto di un soggiorno moderno di medie dimensioni e aperto con libreria, pareti marroni, pavimento con piastrelle in ceramica, stufa a legna, cornice del camino in legno, parete attrezzata, pavimento marrone, soffitto ribassato, boiserie e tappeto
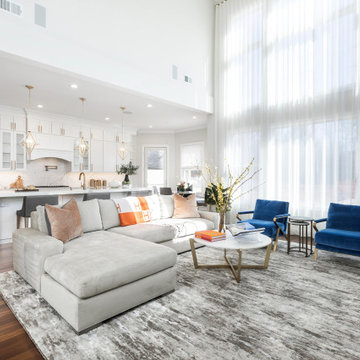
Double height windows allow the entire room to flood with light .Smart layout and rich comfortable fabrics keep it casual and family friendly.
Ispirazione per un ampio soggiorno tradizionale aperto con pareti bianche, pavimento in legno massello medio, camino classico, cornice del camino in legno, TV a parete e pavimento marrone
Ispirazione per un ampio soggiorno tradizionale aperto con pareti bianche, pavimento in legno massello medio, camino classico, cornice del camino in legno, TV a parete e pavimento marrone

Open Concept Family Room, Featuring a 20' long Custom Made Douglas Fir Wood Paneled Wall with 15' Overhang, 10' Bio-Ethenol Fireplace, LED Lighting and Built-In Speakers.
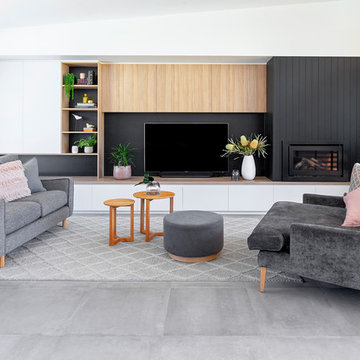
Builder: Clark Homes
Photographer: Chrissie Francis
Stylist: Mel Wilson
Ispirazione per un grande soggiorno minimal aperto con pareti bianche, pavimento con piastrelle in ceramica, cornice del camino in legno, TV a parete, pavimento grigio, sala formale e camino classico
Ispirazione per un grande soggiorno minimal aperto con pareti bianche, pavimento con piastrelle in ceramica, cornice del camino in legno, TV a parete, pavimento grigio, sala formale e camino classico
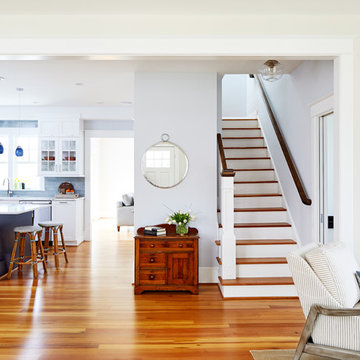
Immagine di un soggiorno tradizionale di medie dimensioni e aperto con pareti bianche, pavimento in legno massello medio, camino classico e cornice del camino in legno
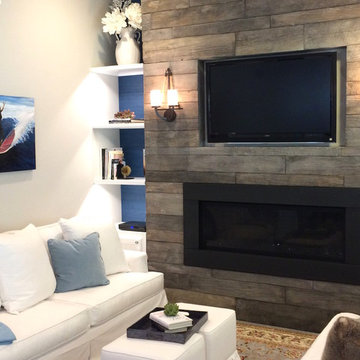
Foto di un piccolo soggiorno costiero aperto con pareti bianche, camino lineare Ribbon, cornice del camino in legno e TV a parete
Soggiorni con cornice del camino in legno - Foto e idee per arredare
11