Soggiorni con cornice del camino in legno - Foto e idee per arredare
Filtra anche per:
Budget
Ordina per:Popolari oggi
21 - 40 di 7.878 foto
1 di 3
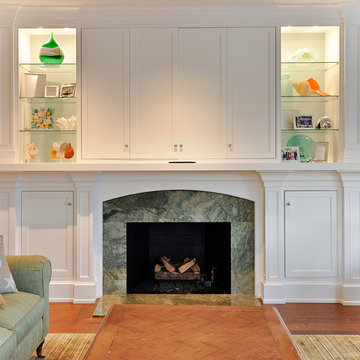
Restricted by a compact but spectacular waterfront site, this home was designed to accommodate a large family and take full advantage of summer living on Cape Cod.
The open, first floor living space connects to a series of decks and patios leading to the pool, spa, dock and fire pit beyond. The name of the home was inspired by the family’s love of the “Pirates of the Caribbean” movie series. The black pearl resides on the cap of the main stair newel post.
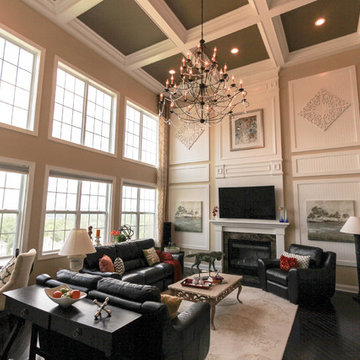
Idee per un grande soggiorno tradizionale aperto con parquet scuro, camino classico, cornice del camino in legno, TV a parete e pareti grigie
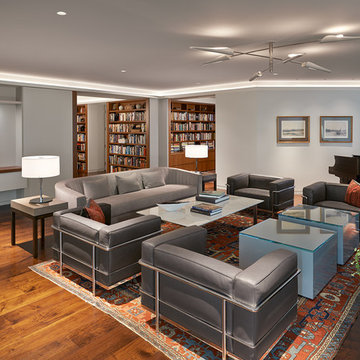
Open living space with view of library entrance.
Anice Hoachlander, Hoachlander Davis Photography, LLC
Esempio di un grande soggiorno minimal aperto con sala formale, parquet scuro, camino classico, cornice del camino in legno, pareti bianche, nessuna TV e pavimento marrone
Esempio di un grande soggiorno minimal aperto con sala formale, parquet scuro, camino classico, cornice del camino in legno, pareti bianche, nessuna TV e pavimento marrone
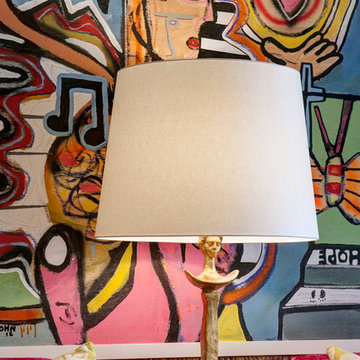
Idee per un soggiorno bohémian di medie dimensioni e aperto con sala formale, pareti beige, pavimento in legno massello medio, camino classico, cornice del camino in legno e nessuna TV
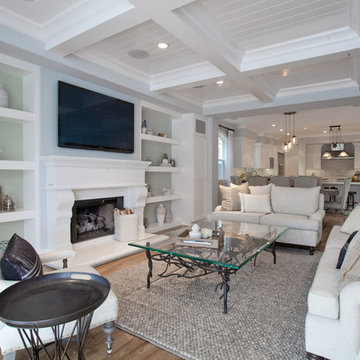
Coastal Luxe interior design by Lindye Galloway Design. Open layout family room design with custom furniture.
Immagine di un grande soggiorno stile marino aperto con parquet chiaro, camino classico, TV a parete, pareti multicolore e cornice del camino in legno
Immagine di un grande soggiorno stile marino aperto con parquet chiaro, camino classico, TV a parete, pareti multicolore e cornice del camino in legno

A contemplative space and lovely window seat
Idee per un soggiorno minimal di medie dimensioni e aperto con pareti blu, parquet chiaro, sala formale, camino bifacciale, cornice del camino in legno e nessuna TV
Idee per un soggiorno minimal di medie dimensioni e aperto con pareti blu, parquet chiaro, sala formale, camino bifacciale, cornice del camino in legno e nessuna TV
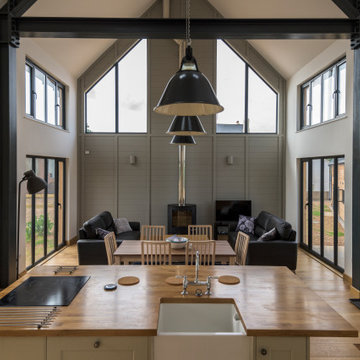
Esempio di un grande soggiorno contemporaneo aperto con pareti grigie, pavimento in legno massello medio, cornice del camino in legno e pannellatura

Picture sitting back in a chair reading a book to some slow jazz. You take a deep breathe and look up and this is your view. As you walk up with the matches you notice the plated wall with contemporary art lighted for your enjoyment. You light the fire with your knee pressed against a blue-toned marble. Then you slowly walk back to your chair over a dark Harwood floor. This is your Reading Room.

We took a new home build that was a shell and created a livable open concept space for this family of four to enjoy for years to come. The white kitchen mixed with grey island and dark floors was the start of the palette. We added in wall paneling, wallpaper, large lighting fixtures, window treatments, are rugs and neutrals fabrics so everything can be intermixed throughout the house.

The substantial family room is bathed in sunlight due to its Western exposure. It functions as a casual sitting area, an informal dining area and is largely open to the kitchen. The French doors lead out to the deck and the rear yard.

A traditional Colonial revival living room updated with metallic blue grasscloth walls, blue metallic painted fireplace surround, tufted sofas, asian decor, and built-in custom glass cabinets
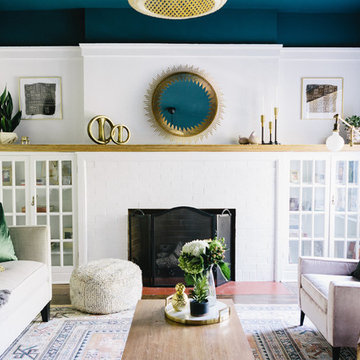
We redid this living room for Monique. We painted the ceiling a deep aqua blue by Benjamin Moore called Newburg Green! Then we painted the fireplace white to create a beautiful contrast from the ceiling The pink velvet chairs are reupholstered vintage chairs.
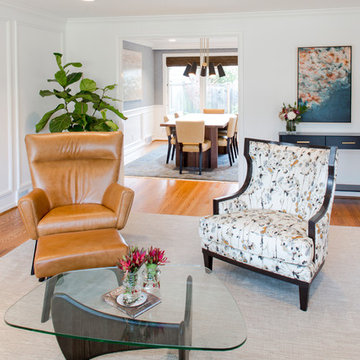
Strazzanti Photography
Immagine di un soggiorno chic di medie dimensioni e chiuso con sala formale, pareti bianche, pavimento in legno massello medio, camino classico, cornice del camino in legno, nessuna TV e pavimento marrone
Immagine di un soggiorno chic di medie dimensioni e chiuso con sala formale, pareti bianche, pavimento in legno massello medio, camino classico, cornice del camino in legno, nessuna TV e pavimento marrone
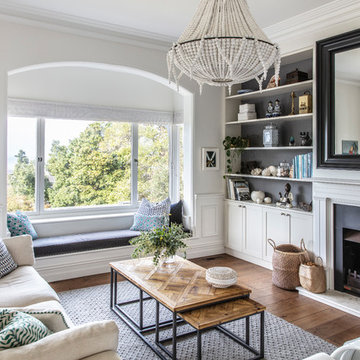
Esempio di un soggiorno minimal di medie dimensioni e aperto con pareti bianche, camino classico, cornice del camino in legno e pavimento in legno massello medio
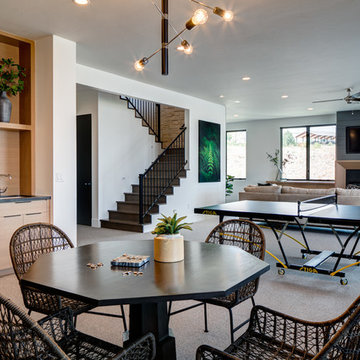
Beautiful home in Salt Lake County. Photo Cred: Alan Blakely Photography.
Idee per un grande soggiorno country aperto con pareti grigie, moquette, camino classico, cornice del camino in legno, TV a parete, pavimento grigio e sala giochi
Idee per un grande soggiorno country aperto con pareti grigie, moquette, camino classico, cornice del camino in legno, TV a parete, pavimento grigio e sala giochi

The Living Room furnishings include custom window treatments, Lee Industries arm chairs and sofa, an antique Persian carpet, and a custom leather ottoman. The paint color is Sherwin Williams Antique White.
Project by Portland interior design studio Jenni Leasia Interior Design. Also serving Lake Oswego, West Linn, Vancouver, Sherwood, Camas, Oregon City, Beaverton, and the whole of Greater Portland.
For more about Jenni Leasia Interior Design, click here: https://www.jennileasiadesign.com/
To learn more about this project, click here:
https://www.jennileasiadesign.com/crystal-springs
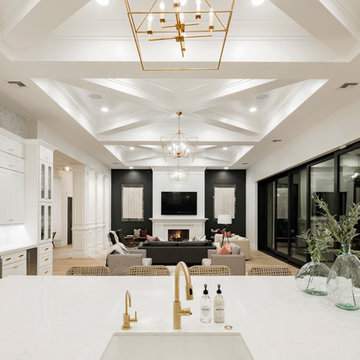
High Res Media
Foto di un ampio soggiorno classico aperto con sala giochi, pareti bianche, parquet chiaro, camino classico, cornice del camino in legno, TV a parete e pavimento beige
Foto di un ampio soggiorno classico aperto con sala giochi, pareti bianche, parquet chiaro, camino classico, cornice del camino in legno, TV a parete e pavimento beige
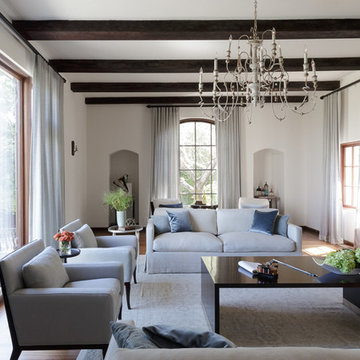
Ispirazione per un grande soggiorno tradizionale aperto con pareti bianche, pavimento in legno massello medio, camino classico, cornice del camino in legno, nessuna TV e pavimento marrone
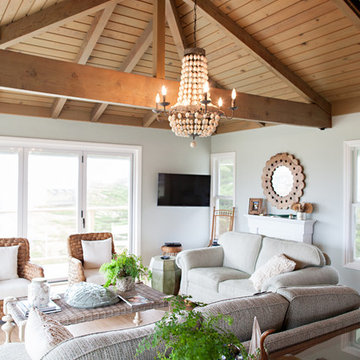
By What Shanni Saw
Immagine di un soggiorno stile marino di medie dimensioni e aperto con sala giochi, pareti blu, parquet scuro, TV a parete, camino classico e cornice del camino in legno
Immagine di un soggiorno stile marino di medie dimensioni e aperto con sala giochi, pareti blu, parquet scuro, TV a parete, camino classico e cornice del camino in legno
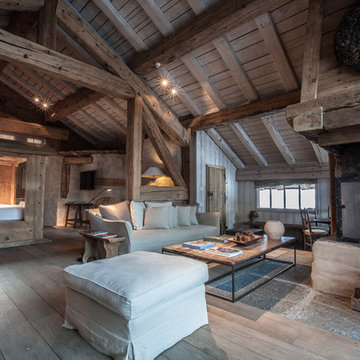
Esempio di un grande soggiorno stile rurale aperto con parquet chiaro, camino ad angolo, cornice del camino in legno, TV a parete, sala formale e pareti beige
Soggiorni con cornice del camino in legno - Foto e idee per arredare
2