Soggiorni con cornice del camino in legno e cornice del camino in mattoni - Foto e idee per arredare
Filtra anche per:
Budget
Ordina per:Popolari oggi
121 - 140 di 57.827 foto
1 di 3
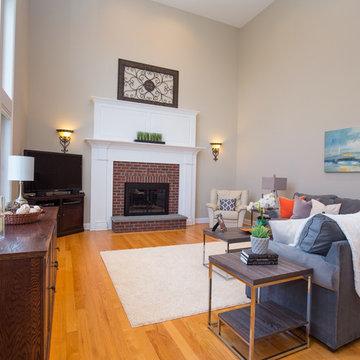
First we removed heavy window treatments to showcase gorgeous floor to ceiling windows. Then painted dark walls with a neutral beige to immediately brighten the look of the room. The addition of beautiful grey sofa with pops of colorful accents and a neutral rug completes the modern, fresh style.
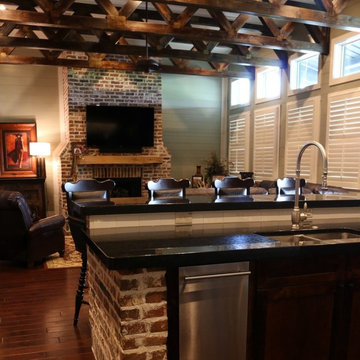
View of Great Room From Kitchen
Immagine di un grande soggiorno industriale aperto con pareti verdi, pavimento in legno massello medio, camino classico, cornice del camino in mattoni e TV a parete
Immagine di un grande soggiorno industriale aperto con pareti verdi, pavimento in legno massello medio, camino classico, cornice del camino in mattoni e TV a parete
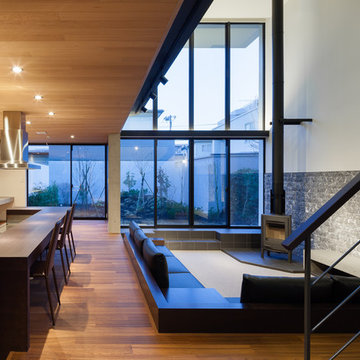
八王子の家
Ispirazione per un soggiorno minimal aperto con pareti bianche, stufa a legna, cornice del camino in mattoni e pavimento grigio
Ispirazione per un soggiorno minimal aperto con pareti bianche, stufa a legna, cornice del camino in mattoni e pavimento grigio
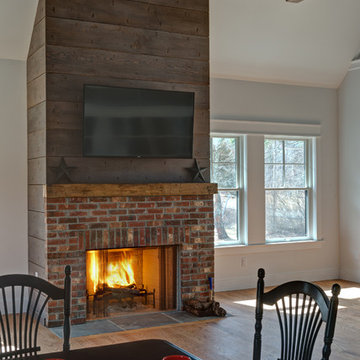
Esempio di un grande soggiorno stile americano aperto con pareti bianche, camino classico, cornice del camino in mattoni, TV a parete, pavimento in legno massello medio e pavimento marrone
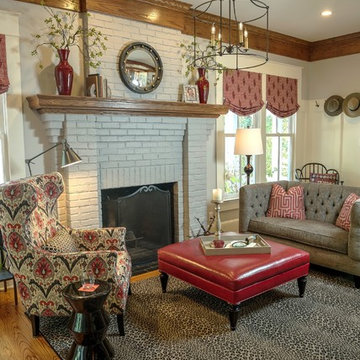
Fireside keeping room/sitting area across from kitchen.
Photo Credit: Jonathan Golightly
Foto di un soggiorno classico di medie dimensioni e aperto con pareti grigie, pavimento in legno massello medio, camino classico e cornice del camino in mattoni
Foto di un soggiorno classico di medie dimensioni e aperto con pareti grigie, pavimento in legno massello medio, camino classico e cornice del camino in mattoni
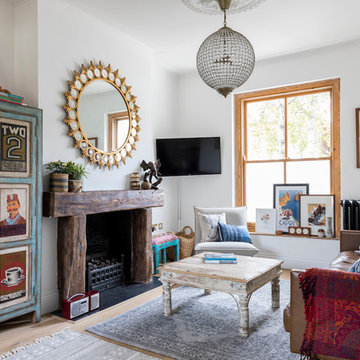
Chris Snook
Ispirazione per un soggiorno eclettico chiuso con pareti bianche, parquet chiaro, camino classico, cornice del camino in legno e TV a parete
Ispirazione per un soggiorno eclettico chiuso con pareti bianche, parquet chiaro, camino classico, cornice del camino in legno e TV a parete
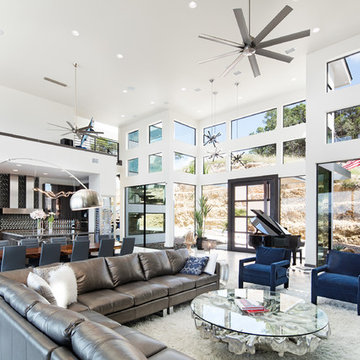
design by oscar e flores design studio
builder mike hollaway homes
Immagine di un grande soggiorno design aperto con pareti bianche, pavimento in gres porcellanato, camino lineare Ribbon, cornice del camino in legno e nessuna TV
Immagine di un grande soggiorno design aperto con pareti bianche, pavimento in gres porcellanato, camino lineare Ribbon, cornice del camino in legno e nessuna TV
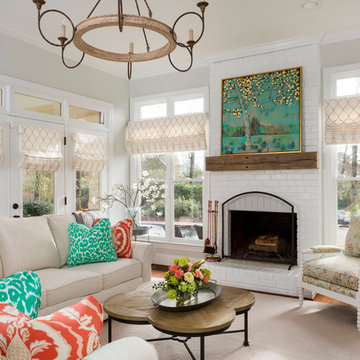
Idee per un grande soggiorno shabby-chic style aperto con sala formale, camino classico, cornice del camino in mattoni e nessuna TV
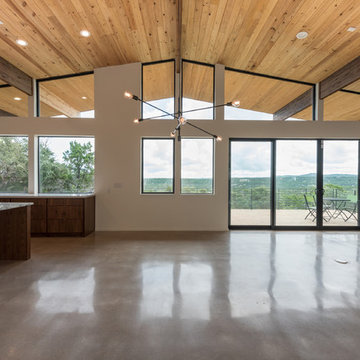
Amy Johnston Harper
Ispirazione per un ampio soggiorno moderno aperto con angolo bar, pareti bianche, pavimento in cemento, camino classico, cornice del camino in mattoni e TV a parete
Ispirazione per un ampio soggiorno moderno aperto con angolo bar, pareti bianche, pavimento in cemento, camino classico, cornice del camino in mattoni e TV a parete
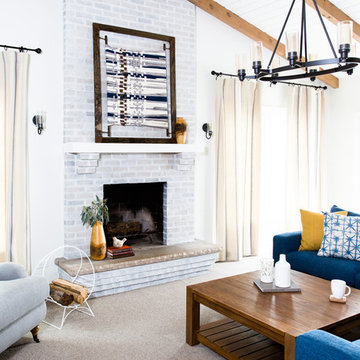
Photos Carolina Mariana
Esempio di un soggiorno country di medie dimensioni con moquette, camino classico e cornice del camino in mattoni
Esempio di un soggiorno country di medie dimensioni con moquette, camino classico e cornice del camino in mattoni
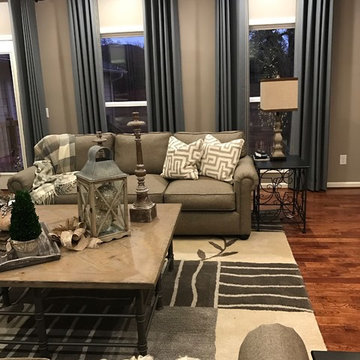
Leanna Patton
Immagine di un soggiorno country di medie dimensioni e chiuso con pareti grigie, parquet scuro, camino classico, cornice del camino in mattoni e TV a parete
Immagine di un soggiorno country di medie dimensioni e chiuso con pareti grigie, parquet scuro, camino classico, cornice del camino in mattoni e TV a parete
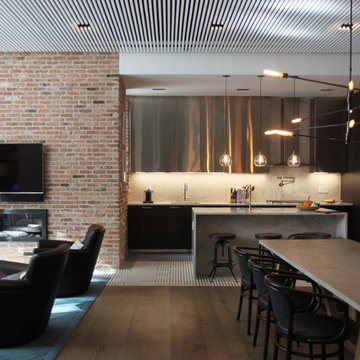
Francisco Cortina
Foto di un ampio soggiorno industriale aperto con pareti blu, pavimento in legno massello medio, camino lineare Ribbon, cornice del camino in mattoni e TV a parete
Foto di un ampio soggiorno industriale aperto con pareti blu, pavimento in legno massello medio, camino lineare Ribbon, cornice del camino in mattoni e TV a parete

Large open family room with corner red brick fireplace accented with dark grey walls. Grey walls are accentuated with square molding details to create interest and depth. Wood Tiles on the floors have grey and beige tones to pull in the colors and add warmth. Model Home is staged by Linfield Design to show ample seating with a large light beige sectional and brown accent chair. The entertainment piece is situated on one wall with a flat TV above and a large mirror placed on the opposite side of the fireplace. The mirror is purposely positioned to face the back windows to bring light to the room. Accessories, pillows and art in blue add touches of color and interest to the family room. Shop for pieces at ModelDeco.com

Ispirazione per un soggiorno tradizionale di medie dimensioni e aperto con sala formale, pareti beige, pavimento in legno massello medio, camino classico, cornice del camino in legno, nessuna TV, pavimento marrone e tappeto
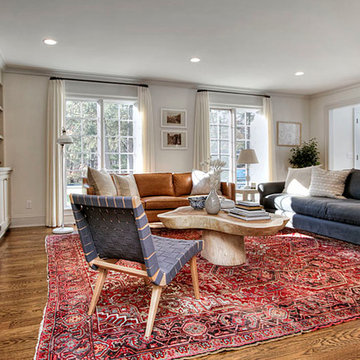
Photography by John Caropreso
Immagine di un grande soggiorno country aperto con pareti bianche, parquet scuro, camino classico, cornice del camino in mattoni e TV a parete
Immagine di un grande soggiorno country aperto con pareti bianche, parquet scuro, camino classico, cornice del camino in mattoni e TV a parete

Foto di un ampio soggiorno minimalista aperto con libreria, pareti grigie, parquet scuro, pavimento marrone, camino classico, cornice del camino in legno e TV nascosta
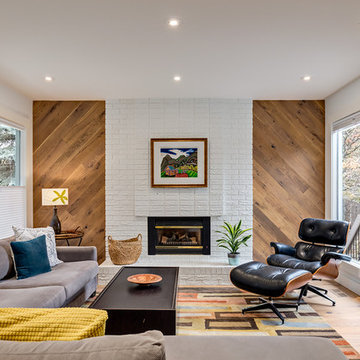
Ispirazione per un grande soggiorno minimalista chiuso con pareti bianche, pavimento in legno massello medio, sala formale, camino classico, cornice del camino in mattoni, nessuna TV, pavimento beige e tappeto
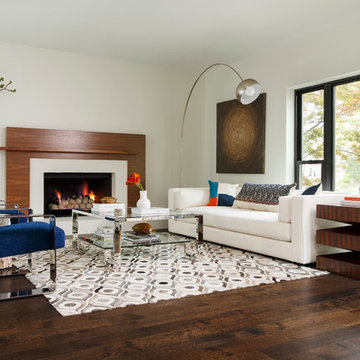
This forever home, perfect for entertaining and designed with a place for everything, is a contemporary residence that exudes warmth, functional style, and lifestyle personalization for a family of five. Our busy lawyer couple, with three close-knit children, had recently purchased a home that was modern on the outside, but dated on the inside. They loved the feel, but knew it needed a major overhaul. Being incredibly busy and having never taken on a renovation of this scale, they knew they needed help to make this space their own. Upon a previous client referral, they called on Pulp to make their dreams a reality. Then ensued a down to the studs renovation, moving walls and some stairs, resulting in dramatic results. Beth and Carolina layered in warmth and style throughout, striking a hard-to-achieve balance of livable and contemporary. The result is a well-lived in and stylish home designed for every member of the family, where memories are made daily.
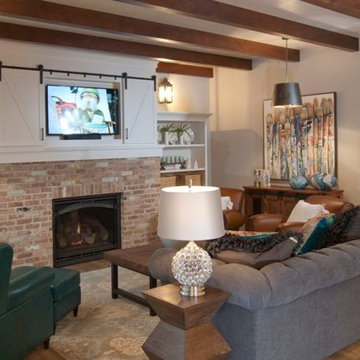
This cozy living room has a ton of fun design features including a white painted shiplap ceiling with exposed beams, reclaimed brick surround for the fireplace and sliding barn doors to conceal the TV when it is not in use.

Immagine di un grande soggiorno chic aperto con parquet scuro, camino ad angolo, cornice del camino in mattoni, parete attrezzata, pareti beige e pavimento marrone
Soggiorni con cornice del camino in legno e cornice del camino in mattoni - Foto e idee per arredare
7