Soggiorni con cornice del camino in intonaco e TV nascosta - Foto e idee per arredare
Filtra anche per:
Budget
Ordina per:Popolari oggi
21 - 40 di 629 foto
1 di 3

The design of this cottage casita was a mix of classic Ralph Lauren, traditional Spanish and American cottage. J Hill Interiors was hired to redecorate this back home to occupy the family, during the main home’s renovations. J Hill Interiors is currently under-way in completely redesigning the client’s main home.
Andy McRory Photography
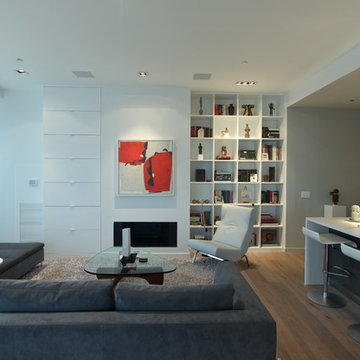
Pete Antonow - Leader Builders
Ispirazione per un soggiorno moderno di medie dimensioni e aperto con pareti bianche, parquet chiaro, camino classico, cornice del camino in intonaco e TV nascosta
Ispirazione per un soggiorno moderno di medie dimensioni e aperto con pareti bianche, parquet chiaro, camino classico, cornice del camino in intonaco e TV nascosta
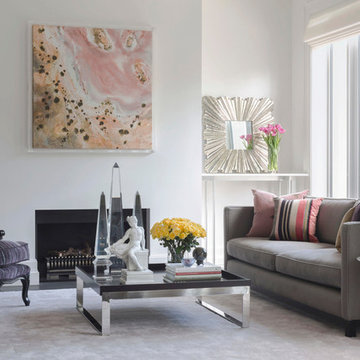
Ispirazione per un ampio soggiorno minimal aperto con pareti bianche, camino classico, moquette, cornice del camino in intonaco, TV nascosta e pavimento rosa
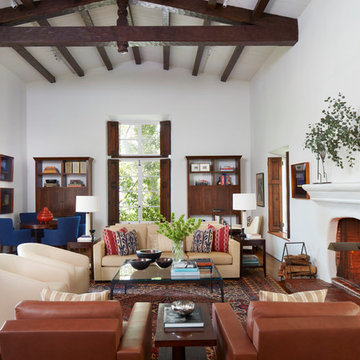
Lewis Schoeplein Architects
Roger Davies Photography
Immagine di un grande soggiorno mediterraneo aperto con pareti bianche, parquet scuro, cornice del camino in intonaco e TV nascosta
Immagine di un grande soggiorno mediterraneo aperto con pareti bianche, parquet scuro, cornice del camino in intonaco e TV nascosta
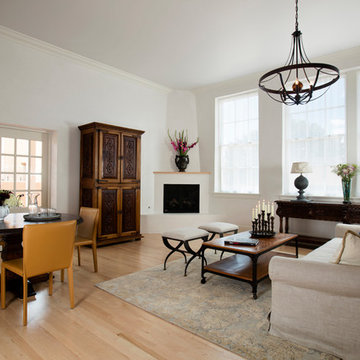
Idee per un soggiorno tradizionale di medie dimensioni e chiuso con pareti bianche, parquet chiaro, camino ad angolo, cornice del camino in intonaco e TV nascosta
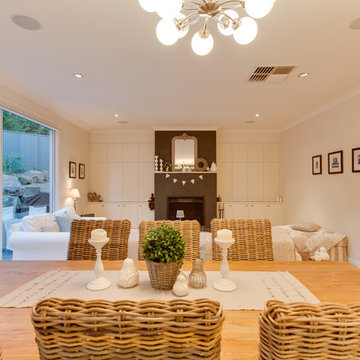
yellow door studios
Idee per un soggiorno country di medie dimensioni e aperto con pareti bianche, pavimento in travertino, stufa a legna, cornice del camino in intonaco e TV nascosta
Idee per un soggiorno country di medie dimensioni e aperto con pareti bianche, pavimento in travertino, stufa a legna, cornice del camino in intonaco e TV nascosta

This expansive wood panel wall with a gorgeous cast stone traditional fireplace provide a stunning setting for family gatherings. Vintage pieces on both the mantle and the coffee table, tumbleweed, and fresh greenery give this space dimension and character. Chandelier is designer, and adds a modern vibe.

Das Wohnzimmer ist in warmen Gewürztönen und die Bilderwand in Petersburger Hängung „versteckt“ den TV, ebenfalls holzgerahmt. Die weisse Paneelwand verbindet beide Bereiche. Die bodentiefen Fenster zur Terrasse durchfluten beide Bereiche mit Licht und geben den Blick auf den Garten frei. Der Boden ist mit einem warmen Eichenparkett verlegt.
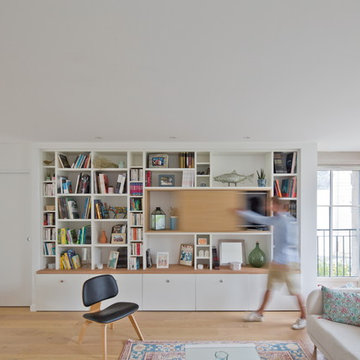
@Johnathan le toublon
Immagine di un soggiorno contemporaneo di medie dimensioni e aperto con libreria, pareti bianche, parquet chiaro, camino ad angolo, cornice del camino in intonaco e TV nascosta
Immagine di un soggiorno contemporaneo di medie dimensioni e aperto con libreria, pareti bianche, parquet chiaro, camino ad angolo, cornice del camino in intonaco e TV nascosta
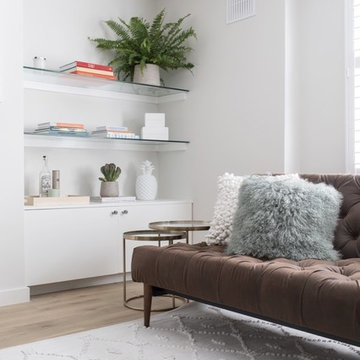
This is a corner of the sitting room in our Notting Hill project. Cosy natural textures help create a calm, Scandinavian feel. Leather, cotton, wood floors, sheepskin cushions, I love to work with nature as much as possible in my designs.
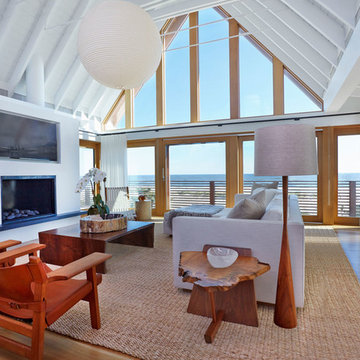
Foto di un grande soggiorno costiero aperto con pareti bianche, pavimento in legno massello medio, camino classico, TV nascosta, cornice del camino in intonaco e pavimento marrone
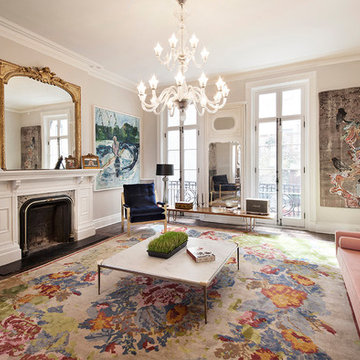
Foto di un soggiorno chic chiuso con sala formale, camino classico, cornice del camino in intonaco, TV nascosta, pareti beige, parquet scuro e pavimento marrone
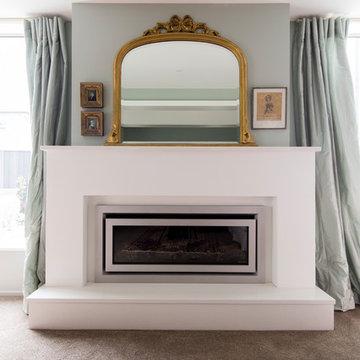
An antique mirror sits above a more contemporary gas fire and plastered fire surround. In the pelmet above is a TV on a retractable lift mechanism.
Ispirazione per un soggiorno tradizionale di medie dimensioni e aperto con sala formale, pareti verdi, moquette, cornice del camino in intonaco, TV nascosta e pavimento marrone
Ispirazione per un soggiorno tradizionale di medie dimensioni e aperto con sala formale, pareti verdi, moquette, cornice del camino in intonaco, TV nascosta e pavimento marrone

he open plan of the great room, dining and kitchen, leads to a completely covered outdoor living area for year-round entertaining in the Pacific Northwest. By combining tried and true farmhouse style with sophisticated, creamy colors and textures inspired by the home's surroundings, the result is a welcoming, cohesive and intriguing living experience.
For more photos of this project visit our website: https://wendyobrienid.com.
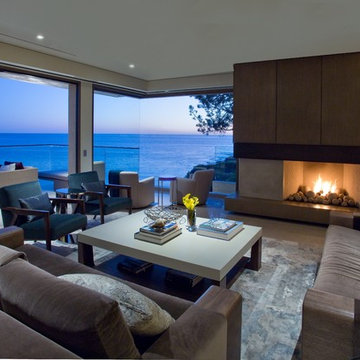
Foto di un grande soggiorno moderno aperto con pareti bianche, pavimento in marmo, camino classico, cornice del camino in intonaco, TV nascosta, pavimento grigio e tappeto

Terry Pommet
Esempio di un soggiorno classico di medie dimensioni e chiuso con pareti bianche, camino classico, cornice del camino in intonaco e TV nascosta
Esempio di un soggiorno classico di medie dimensioni e chiuso con pareti bianche, camino classico, cornice del camino in intonaco e TV nascosta
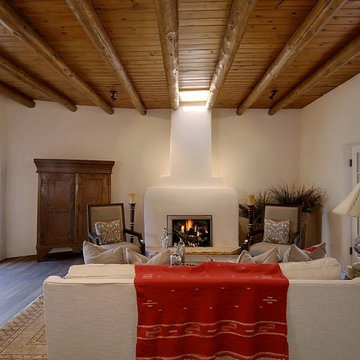
light from the skylight focuses the attention on the unique revival fireplace in this santa fe style living room
Ispirazione per un soggiorno american style di medie dimensioni e chiuso con pareti bianche, parquet scuro, camino classico, cornice del camino in intonaco e TV nascosta
Ispirazione per un soggiorno american style di medie dimensioni e chiuso con pareti bianche, parquet scuro, camino classico, cornice del camino in intonaco e TV nascosta

Idee per un ampio soggiorno minimalista aperto con pareti beige, parquet chiaro, camino classico, cornice del camino in intonaco, TV nascosta e pavimento marrone

Family Room addition on modern house of cube spaces. Open walls of glass on either end open to 5 acres of woods.
Foto di un grande soggiorno minimalista chiuso con pareti bianche, parquet chiaro, camino bifacciale, cornice del camino in intonaco, TV nascosta, pavimento marrone e soffitto a volta
Foto di un grande soggiorno minimalista chiuso con pareti bianche, parquet chiaro, camino bifacciale, cornice del camino in intonaco, TV nascosta, pavimento marrone e soffitto a volta
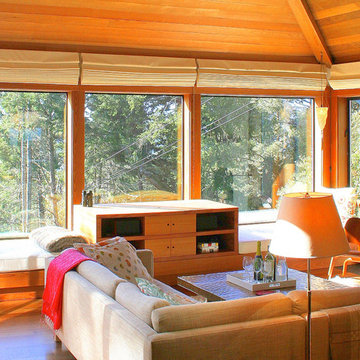
The house suffered from years of deferred maintenance and neglect when David Moulton AIA began an interior redesign and whole-house overhaul. Saved were the glorious, soaring clear redwood ceilings, the proportions, and most of the interior walls. Two large windows replaced an entertainment unit and fireplace that stood in the way of the view, thus creating the large, expansive stretch of windows that now take full advantage of the ocean and forest views. Added window seats provide cozy places to watch the scene unfold. A television lifts out of the central cabinet for optimal television viewing with no detraction of the views beyond. New Brazilian cherry floors throughout replaced dated vinyl, parquet and carpet. Removing channel walls on the stairway allowed space to lengthen the lower stair treads into a delightful waterfall of Brazilian hardwood, thereby creating visual interest and greater connection between the natural landscape and upper and lower floors.
Soggiorni con cornice del camino in intonaco e TV nascosta - Foto e idee per arredare
2