Soggiorni con cornice del camino in intonaco e TV nascosta - Foto e idee per arredare
Filtra anche per:
Budget
Ordina per:Popolari oggi
1 - 20 di 629 foto

he open plan of the great room, dining and kitchen, leads to a completely covered outdoor living area for year-round entertaining in the Pacific Northwest. By combining tried and true farmhouse style with sophisticated, creamy colors and textures inspired by the home's surroundings, the result is a welcoming, cohesive and intriguing living experience.
For more photos of this project visit our website: https://wendyobrienid.com.
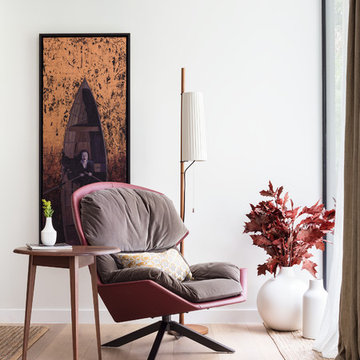
Home designed by Black and Milk Interior Design firm. They specialise in Modern Interiors for London New Build Apartments. https://blackandmilk.co.uk

Séjour aux teintes très claires qui favorisent une mise en avant du mobilier
Foto di un piccolo soggiorno stile americano chiuso con sala formale, pareti bianche, pavimento in legno massello medio, camino classico, cornice del camino in intonaco, TV nascosta, pavimento marrone e soffitto a volta
Foto di un piccolo soggiorno stile americano chiuso con sala formale, pareti bianche, pavimento in legno massello medio, camino classico, cornice del camino in intonaco, TV nascosta, pavimento marrone e soffitto a volta

Idee per un soggiorno chic aperto con parquet chiaro, cornice del camino in intonaco, TV nascosta e travi a vista

Idee per un ampio soggiorno minimalista aperto con pareti beige, parquet chiaro, camino classico, cornice del camino in intonaco, TV nascosta e pavimento marrone
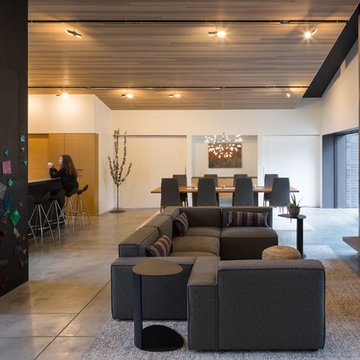
An open plan unites the living room, dining room, and kitchen. Large sliding doors conceal the den and playroom.
Photo by Lara Swimmer
Ispirazione per un grande soggiorno moderno aperto con pareti bianche, pavimento in cemento, camino classico, cornice del camino in intonaco e TV nascosta
Ispirazione per un grande soggiorno moderno aperto con pareti bianche, pavimento in cemento, camino classico, cornice del camino in intonaco e TV nascosta

Photographer Chuck O'Rear
Ispirazione per un grande soggiorno minimal chiuso con pareti bianche, pavimento in legno massello medio, camino lineare Ribbon, cornice del camino in intonaco e TV nascosta
Ispirazione per un grande soggiorno minimal chiuso con pareti bianche, pavimento in legno massello medio, camino lineare Ribbon, cornice del camino in intonaco e TV nascosta

Situated on a three-acre Intracoastal lot with 350 feet of seawall, North Ocean Boulevard is a 9,550 square-foot luxury compound with six bedrooms, six full baths, formal living and dining rooms, gourmet kitchen, great room, library, home gym, covered loggia, summer kitchen, 75-foot lap pool, tennis court and a six-car garage.
A gabled portico entry leads to the core of the home, which was the only portion of the original home, while the living and private areas were all new construction. Coffered ceilings, Carrera marble and Jerusalem Gold limestone contribute a decided elegance throughout, while sweeping water views are appreciated from virtually all areas of the home.
The light-filled living room features one of two original fireplaces in the home which were refurbished and converted to natural gas. The West hallway travels to the dining room, library and home office, opening up to the family room, chef’s kitchen and breakfast area. This great room portrays polished Brazilian cherry hardwood floors and 10-foot French doors. The East wing contains the guest bedrooms and master suite which features a marble spa bathroom with a vast dual-steamer walk-in shower and pedestal tub
The estate boasts a 75-foot lap pool which runs parallel to the Intracoastal and a cabana with summer kitchen and fireplace. A covered loggia is an alfresco entertaining space with architectural columns framing the waterfront vistas.
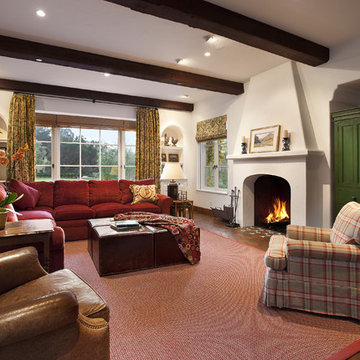
Architect: Don Nulty
Idee per un soggiorno design chiuso con pareti bianche, camino classico, cornice del camino in intonaco, TV nascosta e pavimento in terracotta
Idee per un soggiorno design chiuso con pareti bianche, camino classico, cornice del camino in intonaco, TV nascosta e pavimento in terracotta

Photographer - Marty Paoletta
Immagine di un grande soggiorno mediterraneo aperto con sala formale, pareti beige, parquet scuro, camino classico, cornice del camino in intonaco, TV nascosta e pavimento marrone
Immagine di un grande soggiorno mediterraneo aperto con sala formale, pareti beige, parquet scuro, camino classico, cornice del camino in intonaco, TV nascosta e pavimento marrone

A fabulous lounge / living room space with Janey Butler Interiors style & design throughout. Contemporary Large commissioned artwork reveals at the touch of a Crestron button recessed 85" 4K TV with plastered in invisible speakers. With bespoke furniture and joinery and newly installed contemporary fireplace.

Située en région parisienne, Du ciel et du bois est le projet d’une maison éco-durable de 340 m² en ossature bois pour une famille.
Elle se présente comme une architecture contemporaine, avec des volumes simples qui s’intègrent dans l’environnement sans rechercher un mimétisme.
La peau des façades est rythmée par la pose du bardage, une stratégie pour enquêter la relation entre intérieur et extérieur, plein et vide, lumière et ombre.
-
Photo: © David Boureau

Nice 2-story living room filled with natural light
Ispirazione per un grande soggiorno country aperto con libreria, pareti bianche, pavimento in legno massello medio, camino classico, cornice del camino in intonaco, TV nascosta, pavimento marrone e travi a vista
Ispirazione per un grande soggiorno country aperto con libreria, pareti bianche, pavimento in legno massello medio, camino classico, cornice del camino in intonaco, TV nascosta, pavimento marrone e travi a vista
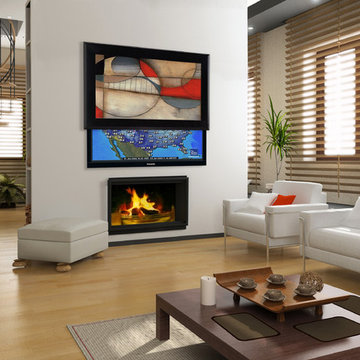
Ispirazione per un ampio soggiorno minimal aperto con pareti bianche, parquet chiaro, camino classico, cornice del camino in intonaco e TV nascosta
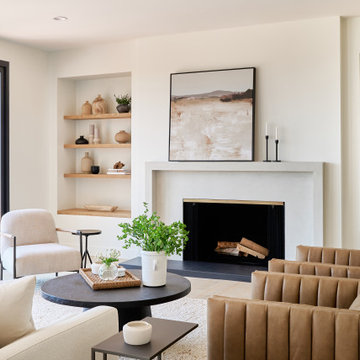
Immagine di un grande soggiorno classico aperto con pareti bianche, parquet chiaro, camino classico, cornice del camino in intonaco, TV nascosta e pavimento beige
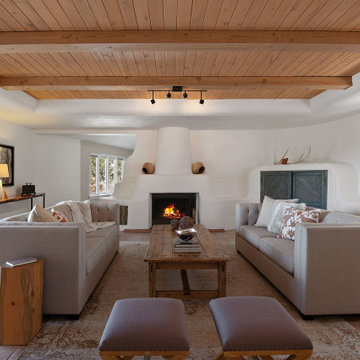
Immagine di un grande soggiorno american style aperto con pareti bianche, pavimento con piastrelle in ceramica, camino classico, cornice del camino in intonaco, TV nascosta, pavimento marrone e travi a vista

Top floor family room which leads out to a 40 ft x 30 foot full green roof with wooden decking and concrete pavers and sitting and lounging area with concrete and metal fire table. Enjoy the outstanding mountain and water views on this private living green roof. White leather modular seating allows for flexibility of seating large or small numbers. Room has fantastic lighting along with spectacular windows with open water vapour fireplace and drop down screen for tv viewing. Full speaker system and home theatre inside and outside on the green roof. Family room has a mod colorful vibe to the room. Fabrics have also been used on outside seating areas to bring the cohesive color inside and out. John Bentley Photography - Vancouver

The design of this cottage casita was a mix of classic Ralph Lauren, traditional Spanish and American cottage. J Hill Interiors was hired to redecorate this back home to occupy the family, during the main home’s renovations. J Hill Interiors is currently under-way in completely redesigning the client’s main home.
Andy McRory Photography
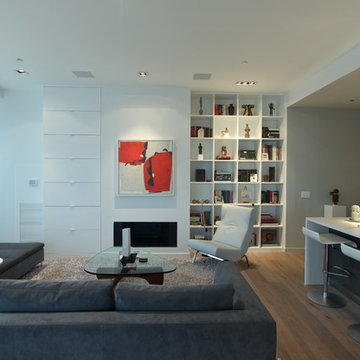
Pete Antonow - Leader Builders
Ispirazione per un soggiorno moderno di medie dimensioni e aperto con pareti bianche, parquet chiaro, camino classico, cornice del camino in intonaco e TV nascosta
Ispirazione per un soggiorno moderno di medie dimensioni e aperto con pareti bianche, parquet chiaro, camino classico, cornice del camino in intonaco e TV nascosta
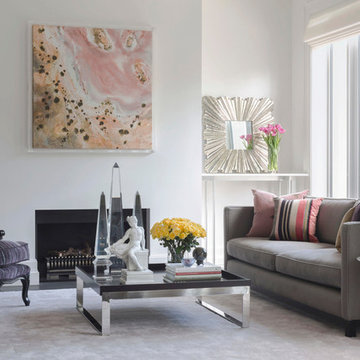
Ispirazione per un ampio soggiorno minimal aperto con pareti bianche, camino classico, moquette, cornice del camino in intonaco, TV nascosta e pavimento rosa
Soggiorni con cornice del camino in intonaco e TV nascosta - Foto e idee per arredare
1