Soggiorni con cornice del camino in intonaco e soffitto in perlinato - Foto e idee per arredare
Filtra anche per:
Budget
Ordina per:Popolari oggi
41 - 58 di 58 foto
1 di 3
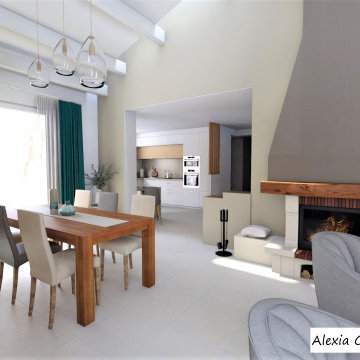
Pièce de vie rustique qui manque de luminosité et qui à besoin d'être mis au goute du jour.
Esempio di un grande soggiorno tradizionale aperto con pareti beige, pavimento con piastrelle in ceramica, camino classico, cornice del camino in intonaco, TV autoportante, pavimento bianco e soffitto in perlinato
Esempio di un grande soggiorno tradizionale aperto con pareti beige, pavimento con piastrelle in ceramica, camino classico, cornice del camino in intonaco, TV autoportante, pavimento bianco e soffitto in perlinato
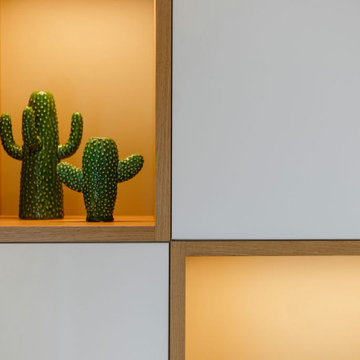
Esempio di un grande soggiorno design aperto con pareti verdi, pavimento con piastrelle in ceramica, camino classico, cornice del camino in intonaco, TV autoportante, pavimento beige e soffitto in perlinato
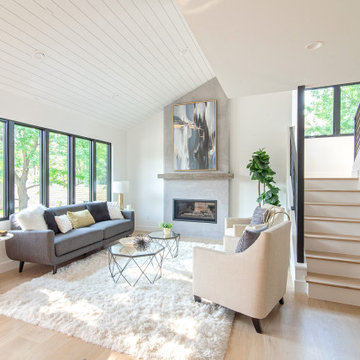
Foto di un soggiorno minimalista con parquet chiaro, camino classico, cornice del camino in intonaco e soffitto in perlinato
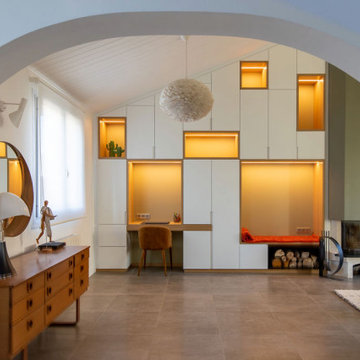
Immagine di un grande soggiorno design aperto con pareti verdi, pavimento con piastrelle in ceramica, camino classico, cornice del camino in intonaco, TV autoportante, pavimento beige e soffitto in perlinato
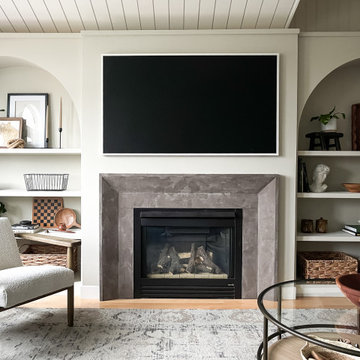
Our vision for this living room remodel was to craft a multifunctional space where the entire family can unwind and enjoy quality time watching television together, while also providing a dedicated area for work-from-home activities. To achieve this, we carefully curated a warm neutral color palette that envelops the room, fostering a sense of comfort and relaxation. By blending modern and traditional elements, we achieved a timeless aesthetic that seamlessly harmonizes with the overall design of the home.
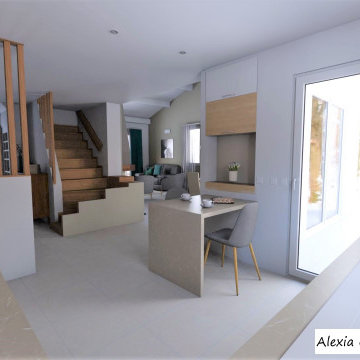
Pièce de vie rustique qui manque de luminosité et qui à besoin d'être mis au goute du jour.
Foto di un grande soggiorno tradizionale aperto con pareti beige, pavimento con piastrelle in ceramica, camino classico, cornice del camino in intonaco, TV autoportante, pavimento bianco e soffitto in perlinato
Foto di un grande soggiorno tradizionale aperto con pareti beige, pavimento con piastrelle in ceramica, camino classico, cornice del camino in intonaco, TV autoportante, pavimento bianco e soffitto in perlinato
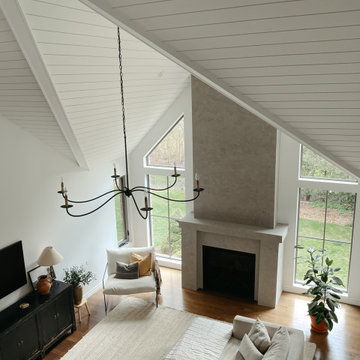
Our West Montrose project features a living room, master bathroom, and kid's bathroom renovation.
We refreshed this living space by updating the windows to flank a new feature fireplace that is designed in a classic style with a plaster finish. We covered the vaulted ceiling with shiplap to bring in some character and warmth to the large space and hung an oversized traditional style chandelier.
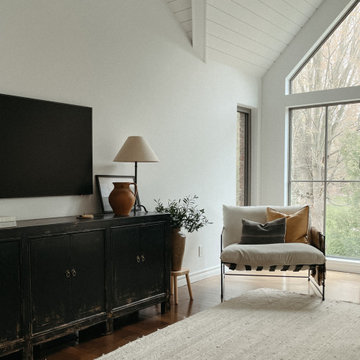
Our West Montrose project features a living room, master bathroom, and kid's bathroom renovation.
We refreshed this living space by updating the windows to flank a new feature fireplace that is designed in a classic style with a plaster finish. We covered the vaulted ceiling with shiplap to bring in some character and warmth to the large space and hung an oversized traditional style chandelier.
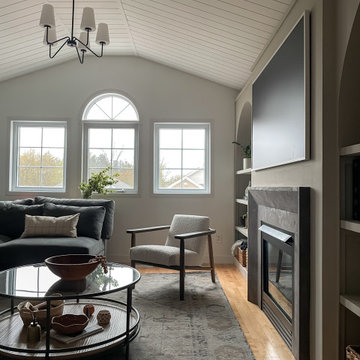
Our vision for this living room remodel was to craft a multifunctional space where the entire family can unwind and enjoy quality time watching television together, while also providing a dedicated area for work-from-home activities. To achieve this, we carefully curated a warm neutral color palette that envelops the room, fostering a sense of comfort and relaxation. By blending modern and traditional elements, we achieved a timeless aesthetic that seamlessly harmonizes with the overall design of the home.
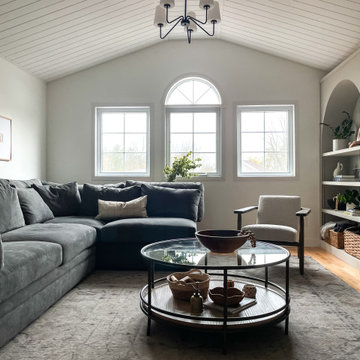
Our vision for this living room remodel was to craft a multifunctional space where the entire family can unwind and enjoy quality time watching television together, while also providing a dedicated area for work-from-home activities. To achieve this, we carefully curated a warm neutral color palette that envelops the room, fostering a sense of comfort and relaxation. By blending modern and traditional elements, we achieved a timeless aesthetic that seamlessly harmonizes with the overall design of the home.
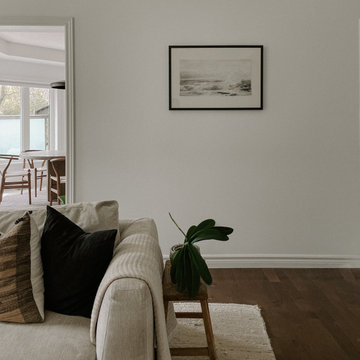
Our West Montrose project features a living room, master bathroom, and kid's bathroom renovation.
We refreshed this living space by updating the windows to flank a new feature fireplace that is designed in a classic style with a plaster finish. We covered the vaulted ceiling with shiplap to bring in some character and warmth to the large space and hung an oversized traditional style chandelier.

Ispirazione per un grande soggiorno contemporaneo aperto con pareti verdi, pavimento con piastrelle in ceramica, camino classico, cornice del camino in intonaco, TV autoportante, pavimento beige e soffitto in perlinato
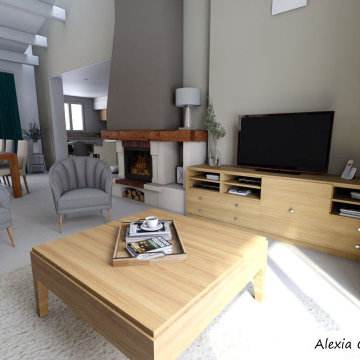
Pièce de vie rustique qui manque de luminosité et qui à besoin d'être mis au goute du jour.
Ispirazione per un grande soggiorno tradizionale aperto con pareti beige, pavimento con piastrelle in ceramica, camino classico, cornice del camino in intonaco, TV autoportante, pavimento bianco e soffitto in perlinato
Ispirazione per un grande soggiorno tradizionale aperto con pareti beige, pavimento con piastrelle in ceramica, camino classico, cornice del camino in intonaco, TV autoportante, pavimento bianco e soffitto in perlinato
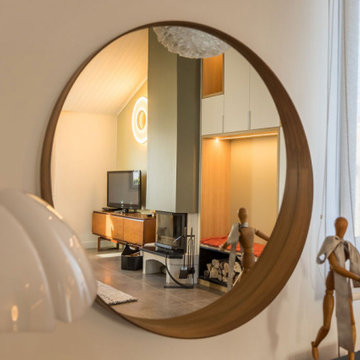
Idee per un grande soggiorno minimal aperto con pareti verdi, pavimento con piastrelle in ceramica, camino classico, cornice del camino in intonaco, TV autoportante, pavimento beige e soffitto in perlinato
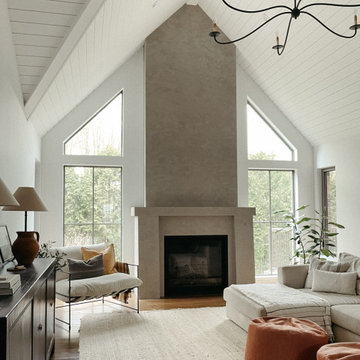
Our West Montrose project features a living room, master bathroom, and kid's bathroom renovation.
We refreshed this living space by updating the windows to flank a new feature fireplace that is designed in a classic style with a plaster finish. We covered the vaulted ceiling with shiplap to bring in some character and warmth to the large space and hung an oversized traditional style chandelier.
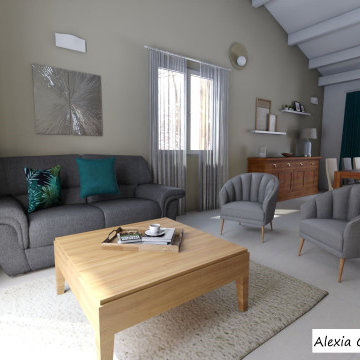
Pièce de vie rustique qui manque de luminosité et qui à besoin d'être mis au goute du jour.
Esempio di un grande soggiorno tradizionale aperto con pareti beige, pavimento con piastrelle in ceramica, camino classico, cornice del camino in intonaco, TV autoportante, pavimento bianco e soffitto in perlinato
Esempio di un grande soggiorno tradizionale aperto con pareti beige, pavimento con piastrelle in ceramica, camino classico, cornice del camino in intonaco, TV autoportante, pavimento bianco e soffitto in perlinato
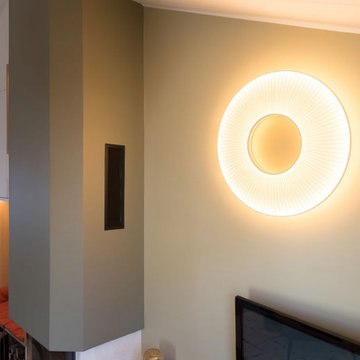
Immagine di un grande soggiorno contemporaneo aperto con pareti verdi, pavimento con piastrelle in ceramica, camino classico, cornice del camino in intonaco, TV autoportante, pavimento beige e soffitto in perlinato
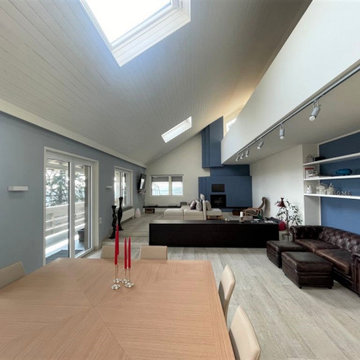
Vista completa del salone
Idee per un grande soggiorno design aperto con pareti blu, pavimento in gres porcellanato, camino lineare Ribbon, cornice del camino in intonaco, TV autoportante, pavimento grigio, soffitto in perlinato e con abbinamento di mobili antichi e moderni
Idee per un grande soggiorno design aperto con pareti blu, pavimento in gres porcellanato, camino lineare Ribbon, cornice del camino in intonaco, TV autoportante, pavimento grigio, soffitto in perlinato e con abbinamento di mobili antichi e moderni
Soggiorni con cornice del camino in intonaco e soffitto in perlinato - Foto e idee per arredare
3