Soggiorni con cornice del camino in intonaco e pavimento giallo - Foto e idee per arredare
Filtra anche per:
Budget
Ordina per:Popolari oggi
21 - 40 di 40 foto
1 di 3
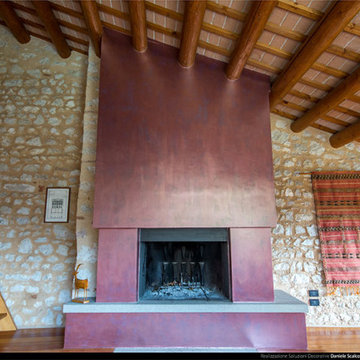
Sembra di essere in un film americano ma in realtà siamo a Vicenza. In evidenza il camino realizzato dal Maestro Decoratore Oikos del luogo.
Immagine di un ampio soggiorno country aperto con pareti multicolore, parquet chiaro, camino classico, cornice del camino in intonaco, pavimento giallo e travi a vista
Immagine di un ampio soggiorno country aperto con pareti multicolore, parquet chiaro, camino classico, cornice del camino in intonaco, pavimento giallo e travi a vista
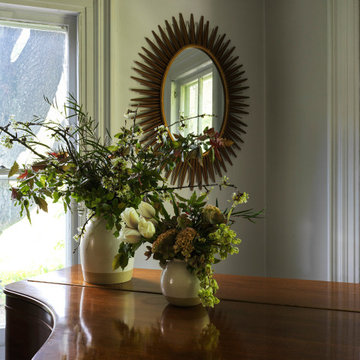
By utilizing layered textures and natural elements in the furnishings, we reconnected the formal historic qualities of the home with its relaxed surroundings.
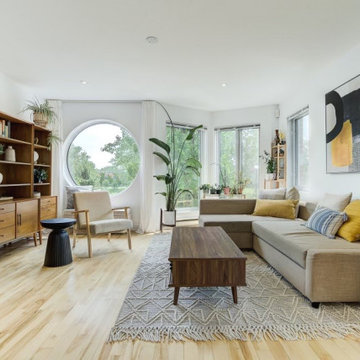
my client wanted to spruce up her living room while not overdoing it, she wanted to keep her exiting sofa and book case, i added many pieces to make the space feel homy and mid century the style she loves while throwing in a little boho.
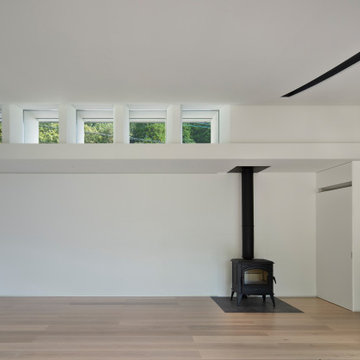
トップサイドライトからの自然光によるグラデーション
Immagine di un soggiorno design di medie dimensioni e aperto con pareti bianche, parquet chiaro, stufa a legna, cornice del camino in intonaco e pavimento giallo
Immagine di un soggiorno design di medie dimensioni e aperto con pareti bianche, parquet chiaro, stufa a legna, cornice del camino in intonaco e pavimento giallo
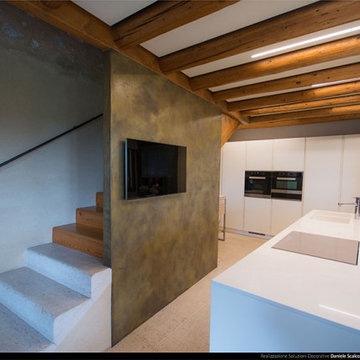
Un inusuale contrasto tra bianco puro moderno, la parete decorativa Oikos effetto dorato e le travi a vista.
Immagine di un ampio soggiorno country aperto con pareti multicolore, parquet chiaro, camino classico, cornice del camino in intonaco, pavimento giallo e travi a vista
Immagine di un ampio soggiorno country aperto con pareti multicolore, parquet chiaro, camino classico, cornice del camino in intonaco, pavimento giallo e travi a vista
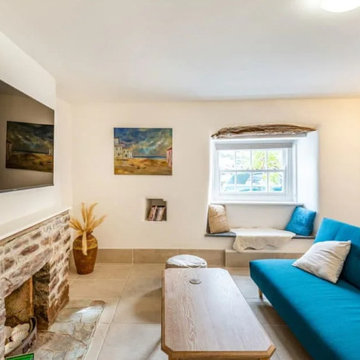
View from window seat overlooking waterside.
Foto di un grande soggiorno costiero chiuso con libreria, pareti bianche, parquet chiaro, camino classico, cornice del camino in intonaco, TV autoportante, pavimento giallo, travi a vista e boiserie
Foto di un grande soggiorno costiero chiuso con libreria, pareti bianche, parquet chiaro, camino classico, cornice del camino in intonaco, TV autoportante, pavimento giallo, travi a vista e boiserie
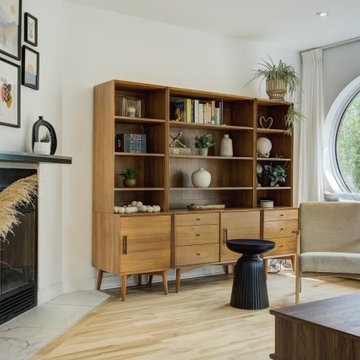
my client wanted to spruce up her living room while not overdoing it, she wanted to keep her exiting sofa and book case, i added many pieces to make the space feel homy and mid century the style she loves while throwing in a little boho.
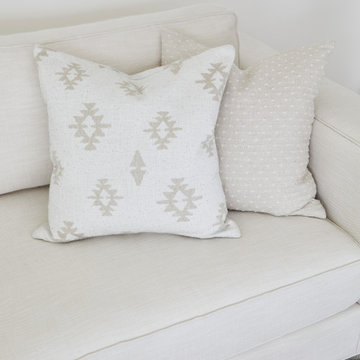
The existing family room space was reorganized. The wood burning fireplace was converted to gas with suspended Miralis cabinets on either side with some display space via floating shelves. Overall space is kept light and monochromatic with slight colour through decor.
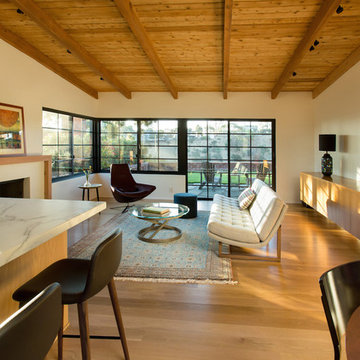
Living Room with access to rear yard lawn with Kitchen and Dining Room in foreground. "Griffin" sofa by Lawson-Fenning and "Metropolitan" Chair by B&B Italia. Photo by Clark Dugger. Furnishings by Susan Deneau Interior Design
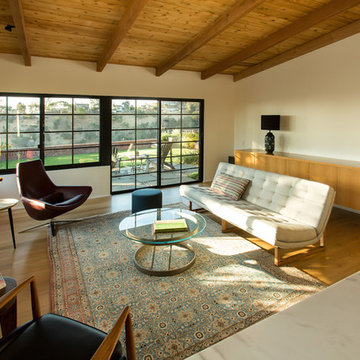
Living Room with access to rear yard lawn. "Griffin" sofa by Lawson-Fenning, "Metropolitan" Chair by B&B Italia, Pace International cocktail table, Campo Accent table from Currey & Company and "Seal Chair" by Ib Kofod-Larsen . Photo by Clark Dugger. Furnishings by Susan Deneau Interior Design
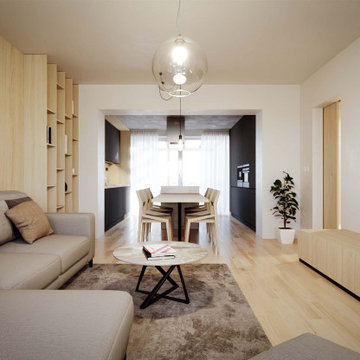
Esempio di un piccolo soggiorno moderno aperto con pareti bianche, pavimento in vinile, camino ad angolo, cornice del camino in intonaco, parete attrezzata e pavimento giallo
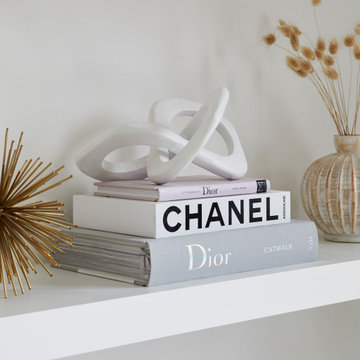
The existing family room space was reorganized. The wood burning fireplace was converted to gas with suspended Miralis cabinets on either side with some display space via floating shelves. Overall space is kept light and monochromatic with slight colour through decor.
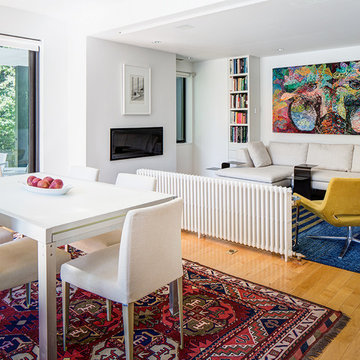
Renovation and expansion of a 1930s-era classic. Buying an old house can be daunting. But with careful planning and some creative thinking, phasing the improvements helped this family realize their dreams over time. The original International Style house was built in 1934 and had been largely untouched except for a small sunroom addition. Phase 1 construction involved opening up the interior and refurbishing all of the finishes. Phase 2 included a sunroom/master bedroom extension, renovation of an upstairs bath, a complete overhaul of the landscape and the addition of a swimming pool and terrace. And thirteen years after the owners purchased the home, Phase 3 saw the addition of a completely private master bedroom & closet, an entry vestibule and powder room, and a new covered porch.
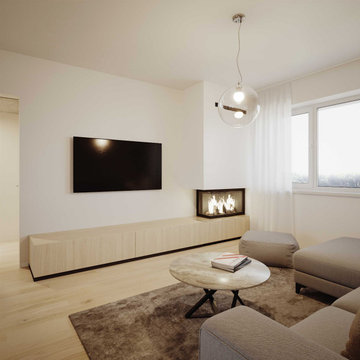
Idee per un piccolo soggiorno moderno aperto con pareti bianche, pavimento in vinile, camino ad angolo, cornice del camino in intonaco, parete attrezzata e pavimento giallo
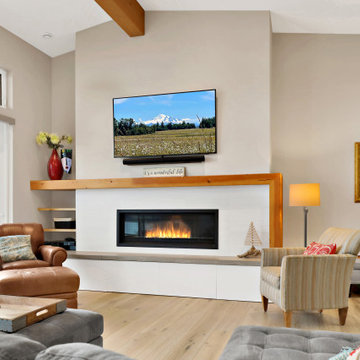
Complete Replacement of 2500 square foot Lakeside home and garage on existing foundation
Idee per un grande soggiorno costiero aperto con pareti bianche, parquet chiaro, camino classico, cornice del camino in intonaco, pavimento giallo e travi a vista
Idee per un grande soggiorno costiero aperto con pareti bianche, parquet chiaro, camino classico, cornice del camino in intonaco, pavimento giallo e travi a vista
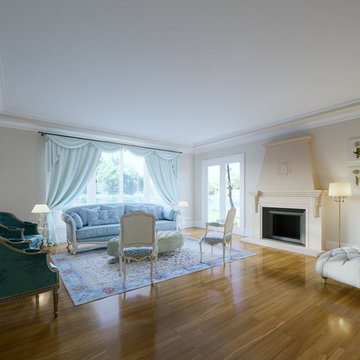
Immagine di un soggiorno chic di medie dimensioni e chiuso con sala formale, pareti beige, pavimento in laminato, camino classico, cornice del camino in intonaco e pavimento giallo
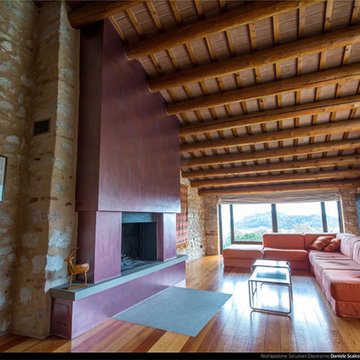
Nella residenza in oggetto fa da padrone il soggiorno in stile rustico-country. La decorazione Oikos effetto metallo dell'imponente camino fa contrasto con le travi lignee e le pareti in pietra.
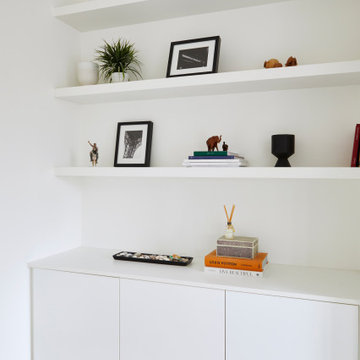
The existing family room space was reorganized. The wood burning fireplace was converted to gas with suspended Miralis cabinets on either side with some display space via floating shelves. Overall space is kept light and monochromatic with slight colour through decor.
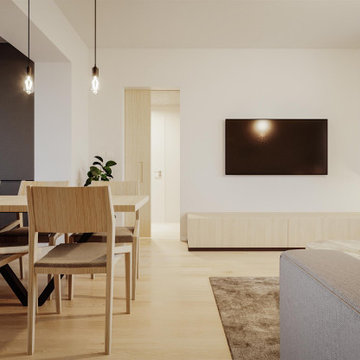
Foto di un piccolo soggiorno moderno aperto con pareti bianche, pavimento in vinile, camino ad angolo, cornice del camino in intonaco, parete attrezzata e pavimento giallo
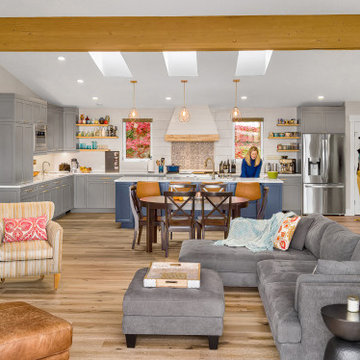
Complete Replacement of 2500 square foot Lakeside home and garage on existing foundation
Ispirazione per un grande soggiorno costiero aperto con pareti bianche, parquet chiaro, camino classico, cornice del camino in intonaco, pavimento giallo e travi a vista
Ispirazione per un grande soggiorno costiero aperto con pareti bianche, parquet chiaro, camino classico, cornice del camino in intonaco, pavimento giallo e travi a vista
Soggiorni con cornice del camino in intonaco e pavimento giallo - Foto e idee per arredare
2