Soggiorni con cornice del camino in intonaco e cornice del camino in pietra - Foto e idee per arredare
Filtra anche per:
Budget
Ordina per:Popolari oggi
41 - 60 di 156.503 foto
1 di 3
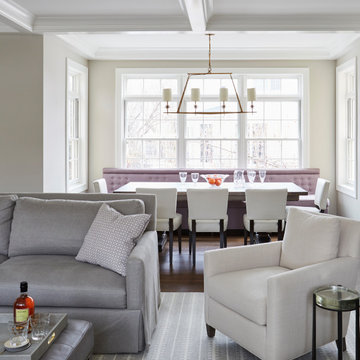
Foto di un soggiorno classico aperto con pareti beige, pavimento in legno massello medio, camino classico, cornice del camino in pietra, nessuna TV, pavimento marrone e soffitto a cassettoni

This project incorporated the main floor of the home. The existing kitchen was narrow and dated, and closed off from the rest of the common spaces. The client’s wish list included opening up the space to combine the dining room and kitchen, create a more functional entry foyer, and update the dark sunporch to be more inviting.
The concept resulted in swapping the kitchen and dining area, creating a perfect flow from the entry through to the sunporch.
A double-sided stone-clad fireplace divides the great room and sunporch, highlighting the new vaulted ceiling. The old wood paneling on the walls was removed and reclaimed wood beams were added to the ceiling. The single door to the patio was replaced with a double door. New furniture and accessories in shades of blue and gray is at home in this bright and airy family room.

This addition came about from the client's desire to renovate and enlarge their kitchen. The open floor plan allows seamless movement between the kitchen and the back patio, and is a straight shot through to the mudroom and to the driveway.
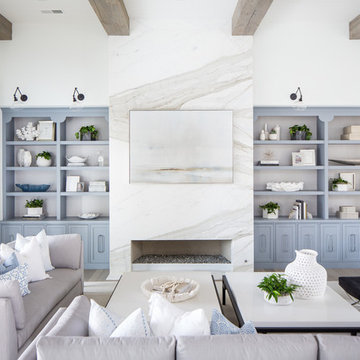
Immagine di un soggiorno mediterraneo con pareti bianche, parquet chiaro, camino lineare Ribbon e cornice del camino in pietra
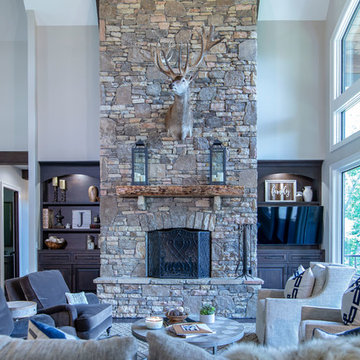
Ispirazione per un ampio soggiorno classico aperto con pareti beige, camino classico e cornice del camino in pietra
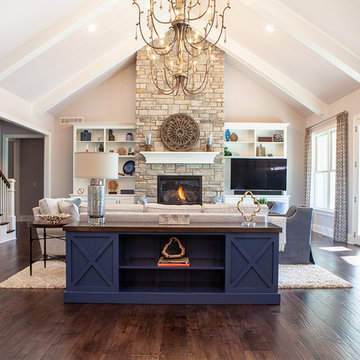
IRONWOOD STUDIO
Immagine di un grande soggiorno tradizionale aperto con pareti grigie, pavimento in legno massello medio, camino classico, cornice del camino in pietra, porta TV ad angolo e pavimento marrone
Immagine di un grande soggiorno tradizionale aperto con pareti grigie, pavimento in legno massello medio, camino classico, cornice del camino in pietra, porta TV ad angolo e pavimento marrone

Idee per un grande soggiorno chic aperto con pareti grigie, parquet chiaro, camino classico, TV a parete, cornice del camino in pietra, pavimento marrone e tappeto
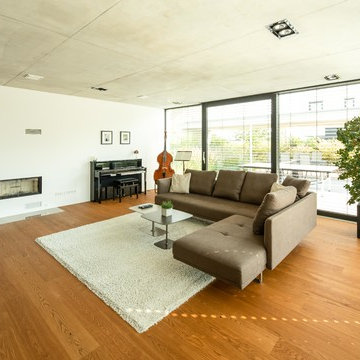
Ralf Just Fotografie, Weilheim
Ispirazione per un soggiorno minimalista di medie dimensioni con parquet chiaro, camino classico, cornice del camino in intonaco, sala della musica, pareti bianche e pavimento marrone
Ispirazione per un soggiorno minimalista di medie dimensioni con parquet chiaro, camino classico, cornice del camino in intonaco, sala della musica, pareti bianche e pavimento marrone

The client’s coastal New England roots inspired this Shingle style design for a lakefront lot. With a background in interior design, her ideas strongly influenced the process, presenting both challenge and reward in executing her exact vision. Vintage coastal style grounds a thoroughly modern open floor plan, designed to house a busy family with three active children. A primary focus was the kitchen, and more importantly, the butler’s pantry tucked behind it. Flowing logically from the garage entry and mudroom, and with two access points from the main kitchen, it fulfills the utilitarian functions of storage and prep, leaving the main kitchen free to shine as an integral part of the open living area.
An ARDA for Custom Home Design goes to
Royal Oaks Design
Designer: Kieran Liebl
From: Oakdale, Minnesota
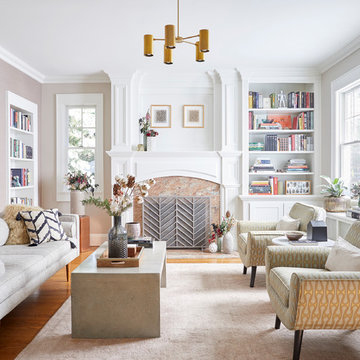
Idee per un soggiorno classico di medie dimensioni e chiuso con camino classico, cornice del camino in pietra, nessuna TV, sala formale, pareti beige, pavimento in legno massello medio e pavimento marrone
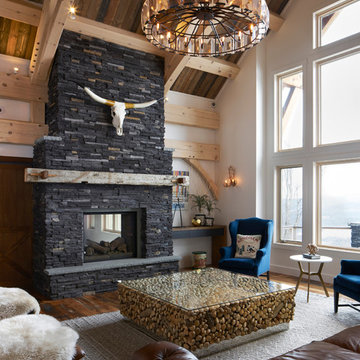
Great room inside this version of our "Olive" design. The room is neutral overall with flashes of brilliant color like in those kobalt blue chairs. The stone fireplace is an eye catcher, as are the exposed whitewashed timbers of the cathedral ceiling overhead.
Sitting aside the slopes of Windham Ski Resort in the Catskills, this is a stunning example of what happens when everything gels — from the homeowners’ vision, the property, the design, the decorating, and the workmanship involved throughout.

The great room beautiful blends stone, wood, metal, and white walls to achieve a contemporary rustic style.
Photos: Rodger Wade Studios, Design M.T.N Design, Timber Framing by PrecisionCraft Log & Timber Homes
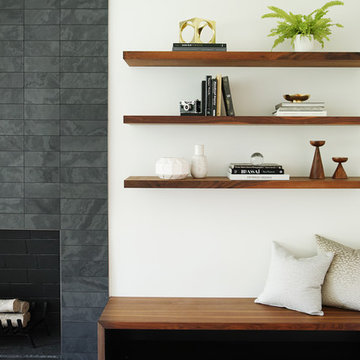
Ispirazione per un grande soggiorno minimalista chiuso con pareti bianche, pavimento in legno massello medio, camino classico, cornice del camino in pietra, nessuna TV e pavimento marrone

Ispirazione per un grande soggiorno stile rurale aperto con sala formale, pareti marroni, parquet scuro, camino classico, cornice del camino in pietra, nessuna TV e pavimento marrone
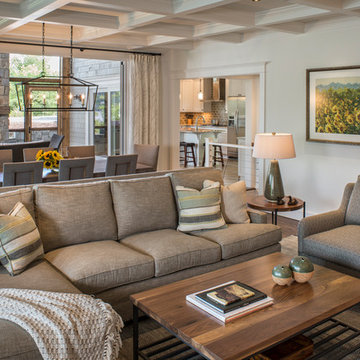
Interior Design: Allard + Roberts Interior Design
Construction: K Enterprises
Photography: David Dietrich Photography
Ispirazione per un grande soggiorno chic aperto con pareti bianche, parquet scuro, camino classico, cornice del camino in pietra, parete attrezzata e pavimento marrone
Ispirazione per un grande soggiorno chic aperto con pareti bianche, parquet scuro, camino classico, cornice del camino in pietra, parete attrezzata e pavimento marrone
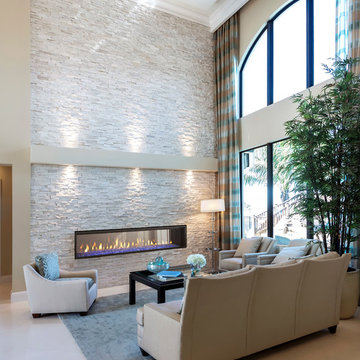
Idee per un grande soggiorno design aperto con sala formale, pareti beige, camino lineare Ribbon, cornice del camino in pietra, nessuna TV e pavimento beige
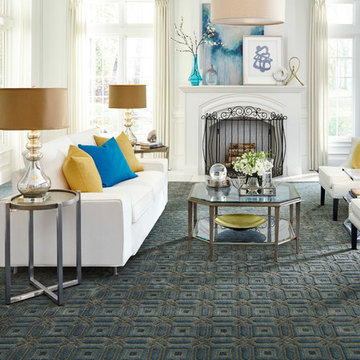
Idee per un grande soggiorno tradizionale aperto con sala formale, pareti bianche, moquette, camino classico, cornice del camino in intonaco e nessuna TV
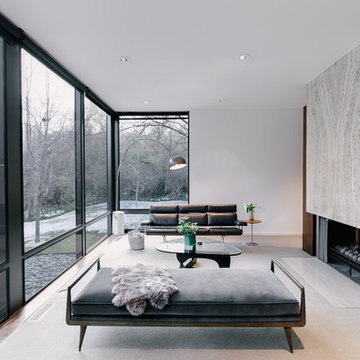
Immagine di un grande soggiorno minimalista aperto con pareti bianche, moquette, camino bifacciale, cornice del camino in pietra e nessuna TV
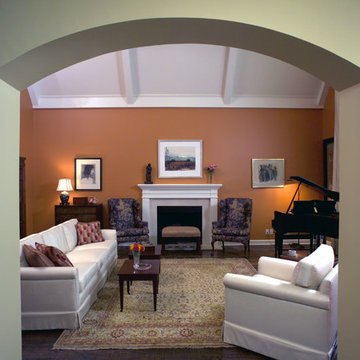
Foto di un soggiorno tradizionale di medie dimensioni e chiuso con sala formale, pareti arancioni, parquet scuro, camino classico, cornice del camino in intonaco, nessuna TV e pavimento marrone

Foto di un ampio soggiorno chic aperto con sala formale, pareti bianche, moquette, camino classico e cornice del camino in pietra
Soggiorni con cornice del camino in intonaco e cornice del camino in pietra - Foto e idee per arredare
3