Soggiorni con cornice del camino in intonaco e cornice del camino in mattoni - Foto e idee per arredare
Filtra anche per:
Budget
Ordina per:Popolari oggi
121 - 140 di 52.825 foto
1 di 3
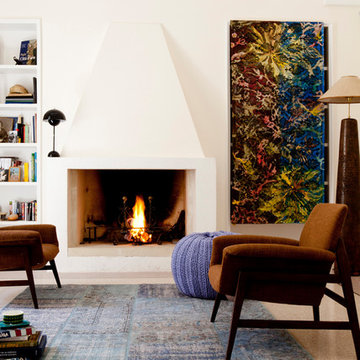
Foto di un soggiorno mediterraneo aperto con pareti beige, camino classico, cornice del camino in intonaco e nessuna TV
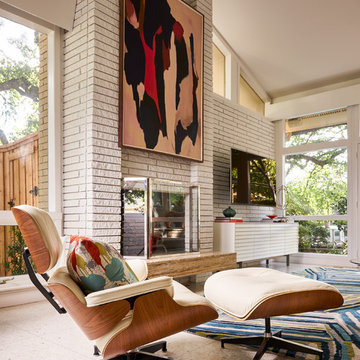
Highly edited and livable, this Dallas mid-century residence is both bright and airy. The layered neutrals are brightened with carefully placed pops of color, creating a simultaneously welcoming and relaxing space. The home is a perfect spot for both entertaining large groups and enjoying family time -- exactly what the clients were looking for.

Close up of Great Room first floor fireplace and bar areas. Exposed brick from the original boiler room walls was restored and cleaned. The boiler room chimney was re-purposed for installation of new gas fireplaces on the main floor and mezzanine. The original concrete floor was covered with new wood framing and wood flooring, fully insulated with foam.
Photo Credit:
Alexander Long (www.brilliantvisual.com)
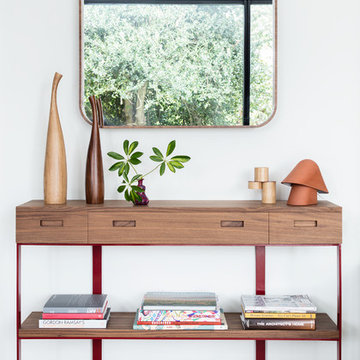
Home designed by Black and Milk Interior Design firm. They specialise in Modern Interiors for London New Build Apartments. https://blackandmilk.co.uk
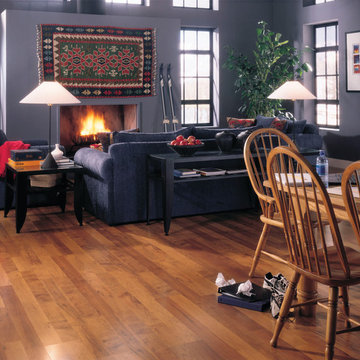
Idee per un grande soggiorno tradizionale aperto con sala formale, pareti blu, pavimento in laminato, camino classico, cornice del camino in intonaco e nessuna TV
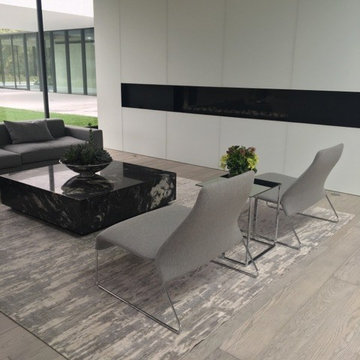
Foto di un ampio soggiorno minimalista aperto con sala formale, pareti grigie, pavimento in legno massello medio, cornice del camino in intonaco, nessuna TV e pavimento grigio
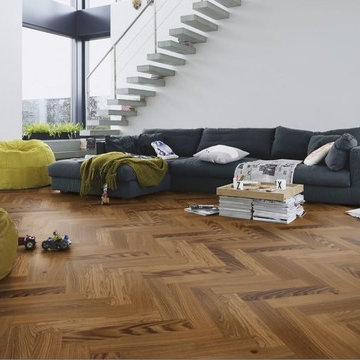
This modern duplex apartment became a large blank canvas on which the owners could stamp their mark.
The soft furnishings and free standing furniture inject elements of colour into the room whilst the smoked oak herringbone floor combines functionality with a modern aesthetic.
floor creates a
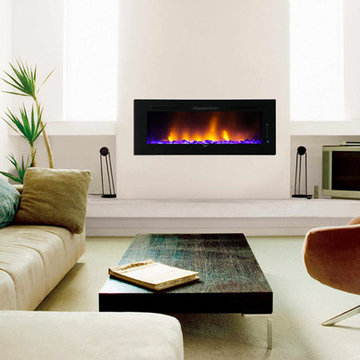
Idee per un soggiorno eclettico di medie dimensioni e aperto con sala formale, pareti bianche, moquette, camino lineare Ribbon, cornice del camino in intonaco, TV autoportante e pavimento beige

The brief for the living room included creating a space that is comfortable, modern and where the couple’s young children can play and make a mess. We selected a bright, vintage rug to anchor the space on top of which we added a myriad of seating opportunities that can move and morph into whatever is required for playing and entertaining.
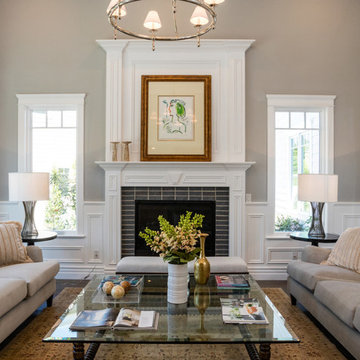
Immagine di un soggiorno classico di medie dimensioni e aperto con pareti beige, parquet scuro, camino classico, cornice del camino in mattoni e nessuna TV

Shawnee homeowners contacted Arlene Ladegaard of Design Connection, Inc. to update their family room which featured all golden oak cabinetry and trim. The furnishings represented the mid-century with well-worn furniture and outdated colors.
The homeowners treasured a few wood pieces that they had artfully chosen for their interest. They wanted to keep these and incorporate them into the new look. These pieces anchored the selection of the new furniture and the design of the remodeled family room.
Because the family room was part of a first floor remodel and the space flowed from one room to the next, the colors in each room needed to blend together. The paint colors tied the rooms together seamlessly. The wood trim was sprayed white and the walls painted a warm soothing gray. The fireplace was painted a darker gray.
A floor plan was created for all the furnishings to meet the homeowners’ preference for comfortable chairs that would focus on the fireplace and television. The design team placed the TV above the mantel for easy viewing from all angles of the room. The team also chose upholstered pieces for their comfort and well-wearing fabrics while ensuring that the older traditional pieces mingled well with the contemporary lamps and new end tables. An area rug anchored the room and gold and warm gray tones add richness and warmth to the new color scheme.
Hunter Douglas wood blinds finished in white to blend with the trim color completed the remodel of this beautiful and updated transitional room.
Design Connection Inc. of Overland Park provided space planning, remodeling, painting, furniture, area rugs, accessories, project management and paint and stain colors.
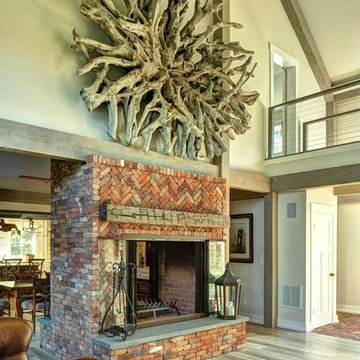
Living Room Fireplace
Chris Foster Photography
Ispirazione per un grande soggiorno country aperto con pareti beige, parquet chiaro, camino bifacciale e cornice del camino in mattoni
Ispirazione per un grande soggiorno country aperto con pareti beige, parquet chiaro, camino bifacciale e cornice del camino in mattoni
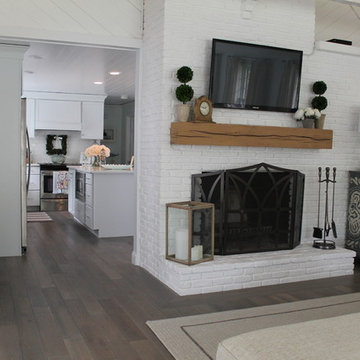
Reclaimed Wood Beam used as a fireplace mantel from Stonewood Products.
Immagine di un soggiorno stile marino di medie dimensioni e aperto con pareti bianche, parquet scuro, camino classico, cornice del camino in mattoni e TV a parete
Immagine di un soggiorno stile marino di medie dimensioni e aperto con pareti bianche, parquet scuro, camino classico, cornice del camino in mattoni e TV a parete

Immagine di un grande soggiorno chic aperto con parquet scuro, camino ad angolo, cornice del camino in mattoni, parete attrezzata, pareti beige e pavimento marrone

Knotty pine (solid wood) cabinet built to accommodate a huge record collection along with an amplifier, speakers and a record player.
Designer collaborator: Corinne Gilbert
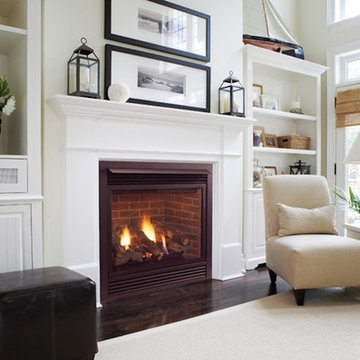
Overland Park KS fireplace installed by Henges Insulation give home a makeover.
Esempio di un soggiorno chic di medie dimensioni e chiuso con camino classico, pareti bianche, parquet scuro e cornice del camino in intonaco
Esempio di un soggiorno chic di medie dimensioni e chiuso con camino classico, pareti bianche, parquet scuro e cornice del camino in intonaco
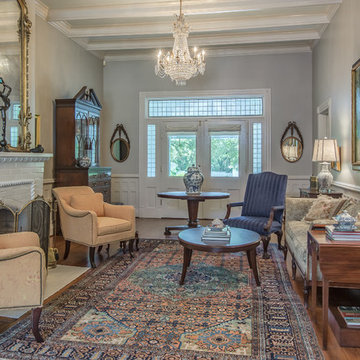
Southern Charm and Sophistication at it's best! Stunning Historic Magnolia River Front Estate. Known as The Governor's Club circa 1900 the property is situated on approx 2 acres of lush well maintained grounds featuring Fresh Water Springs, Aged Magnolias and Massive Live Oaks. Property includes Main House (2 bedrooms, 2.5 bath, Lvg Rm, Dining Rm, Kitchen, Library, Office, 3 car garage, large porches, garden with fountain), Magnolia House (2 Guest Apartments each consisting of 2 bedrooms, 2 bathrooms, Kitchen, Dining Rm, Sitting Area), River House (3 bedrooms, 2 bathrooms, Lvg Rm, Dining Rm, Kitchen, river front porches), Pool House (Heated Gunite Pool and Spa, Entertainment Room/ Sitting Area, Kitchen, Bathroom), and Boat House (River Front Pier, 3 Covered Boat Slips, area for Outdoor Kitchen, Theater with Projection Screen, 3 children's play area, area ready for 2 built in bunk beds, sleeping 4). Full Home Generator System.
Call or email Erin E. Kaiser with Kaiser Sotheby's International Realty at 251-752-1640 / erin@kaisersir.com for more info!
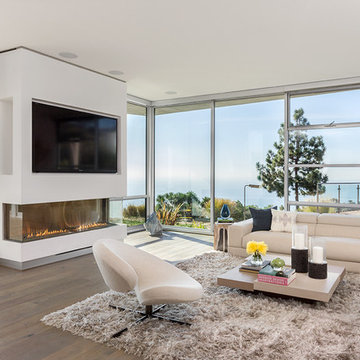
http://nataliaknezevic.com photo credits
Ispirazione per un grande soggiorno contemporaneo aperto con pareti bianche, parquet chiaro, camino classico e cornice del camino in intonaco
Ispirazione per un grande soggiorno contemporaneo aperto con pareti bianche, parquet chiaro, camino classico e cornice del camino in intonaco
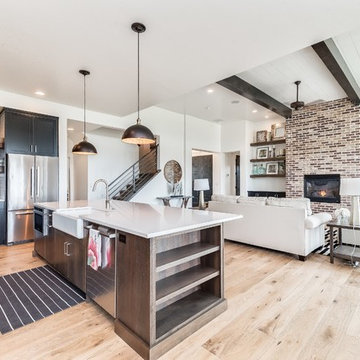
This unique farmhouse design was built with the modern family in mind. With plenty of space to entertain, there is ample room for guests and family at the bar, in the kitchen nook, or in the great room. With the open floor plan, nobody is left out! However, if you need a little time alone, head on upstairs where 3 bedrooms, a homework nook, and a bonus room await.

This great room is filled with natural light thanks to the expansive windows and tall ceilings. Gorgeous beams and tongue/groove ceilings provide the perfect backdrop for the modern farmhouse esthetic. The horizontal stairway leading to the second level adds a slightly industrial touch to keep things fresh and modern, and compliments the updated gourmet kitchen. Floating built-in shelving allows the owners to personalize the space, while not detracting from the massive floor to ceiling brick fireplace that anchors the room.
Soggiorni con cornice del camino in intonaco e cornice del camino in mattoni - Foto e idee per arredare
7