Soggiorni con cornice del camino in intonaco e cornice del camino in mattoni - Foto e idee per arredare
Filtra anche per:
Budget
Ordina per:Popolari oggi
101 - 120 di 52.825 foto
1 di 3
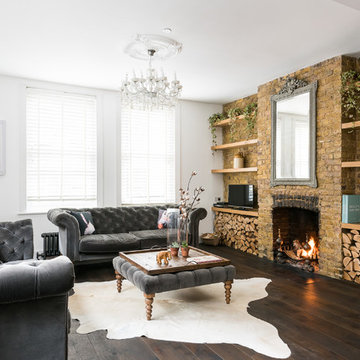
Photography by Veronica Rodriguez Interior Photography.
Immagine di un soggiorno di medie dimensioni e chiuso con pareti bianche, parquet scuro, camino classico, cornice del camino in mattoni, TV autoportante e pavimento marrone
Immagine di un soggiorno di medie dimensioni e chiuso con pareti bianche, parquet scuro, camino classico, cornice del camino in mattoni, TV autoportante e pavimento marrone
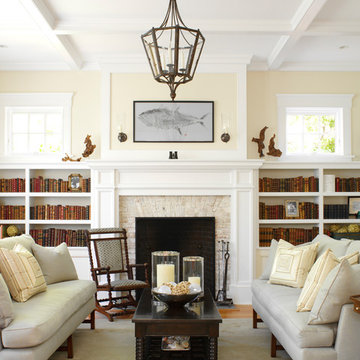
Esempio di un soggiorno chic di medie dimensioni e chiuso con sala formale, pareti gialle, camino classico, cornice del camino in mattoni, parquet chiaro, nessuna TV e pavimento marrone

The most used room in the home- an open concept kitchen, family room and area for casual dining flooded with light. She is originally from California, so an abundance of natural light as well as the relationship between indoor and outdoor space were very important to her. She also considered the kitchen the most important room in the house. There was a desire for large, open rooms and the kitchen needed to have lots of counter space and stool seating. With all of this considered we designed a large open plan kitchen-family room-breakfast table space that is anchored by the large center island. The breakfast room has floor to ceiling windows on the South and East wall, and there is a large, bright window over the kitchen sink. The Family room opens up directly to the back patio and yard, as well as a short flight of steps to the garage roof deck, where there is a vegetable garden and fruit trees. Her family also visits for 2-4 weeks at a time so the spaces needed to comfortably accommodate not only the owners large family (two adults and 4 children), but extended family as well.
Architecture, Design & Construction by BGD&C
Interior Design by Kaldec Architecture + Design
Exterior Photography: Tony Soluri
Interior Photography: Nathan Kirkman

Lowell Custom Homes, Lake Geneva, WI., Living room with open and airy concept, large window walls and center fireplace with detailed wood mantel. Volume ceiling with beams and center globe light fixture.

Idee per un ampio soggiorno tradizionale aperto con parquet scuro, camino classico, cornice del camino in mattoni, TV a parete e pavimento marrone

Foto di un grande soggiorno tradizionale aperto con pareti bianche, pavimento in legno massello medio, camino classico, cornice del camino in mattoni, parete attrezzata e pavimento beige
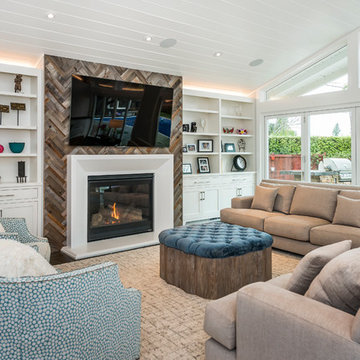
Idee per un soggiorno tradizionale con sala formale, pareti bianche, parquet scuro, camino classico, cornice del camino in intonaco, TV autoportante e pavimento marrone
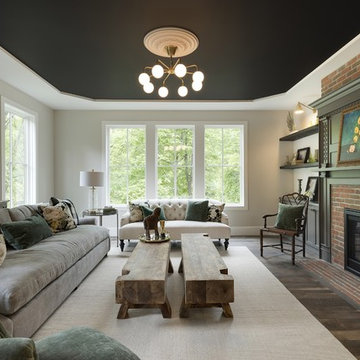
Esempio di un soggiorno classico chiuso con sala formale, pareti bianche, parquet scuro, camino classico, pavimento marrone e cornice del camino in mattoni
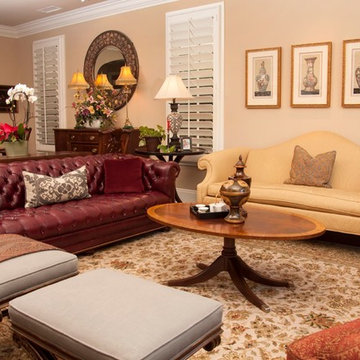
Foto di un soggiorno vittoriano di medie dimensioni e aperto con parquet scuro, camino classico, cornice del camino in intonaco, sala formale, pareti beige e nessuna TV
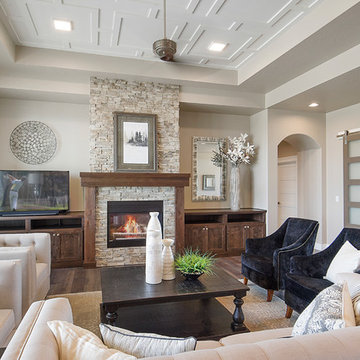
Immagine di un soggiorno classico con pareti beige, parquet scuro, camino classico, cornice del camino in mattoni e pavimento marrone
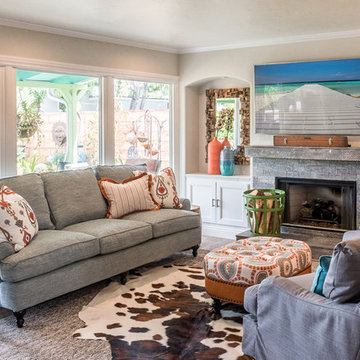
Megan Meek
Idee per un soggiorno eclettico di medie dimensioni e aperto con pareti beige, pavimento in legno massello medio, camino classico, cornice del camino in mattoni e TV a parete
Idee per un soggiorno eclettico di medie dimensioni e aperto con pareti beige, pavimento in legno massello medio, camino classico, cornice del camino in mattoni e TV a parete
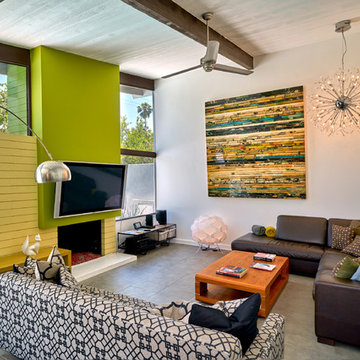
Robert D. Gentry
Foto di un soggiorno minimalista aperto con TV a parete, pareti grigie, camino classico, cornice del camino in mattoni e pavimento grigio
Foto di un soggiorno minimalista aperto con TV a parete, pareti grigie, camino classico, cornice del camino in mattoni e pavimento grigio

The Lucius 140 Room Divider by Element4. This large peninsula-style fireplace brings architectural intrigue to a modern prefab home designed by Method Homes.
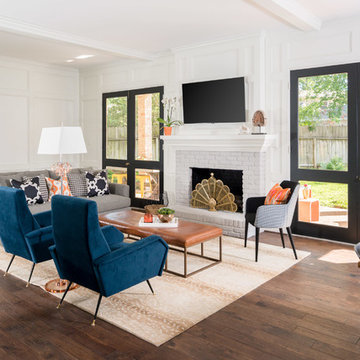
Immagine di un soggiorno tradizionale con pareti bianche, parquet scuro, camino classico, cornice del camino in mattoni, TV a parete e pavimento marrone

Esempio di un grande soggiorno industriale aperto con pareti verdi, pavimento in legno massello medio, camino classico, cornice del camino in mattoni e TV a parete
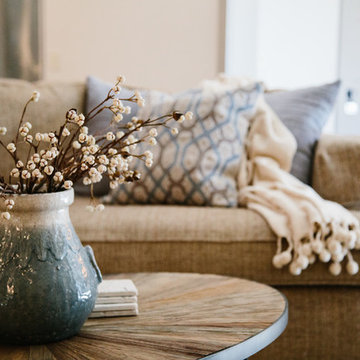
Esempio di un soggiorno country di medie dimensioni e chiuso con sala formale, pareti bianche, pavimento in legno massello medio, camino classico, cornice del camino in mattoni e TV a parete
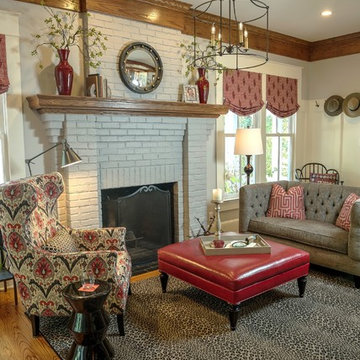
Fireside keeping room/sitting area across from kitchen.
Photo Credit: Jonathan Golightly
Foto di un soggiorno classico di medie dimensioni e aperto con pareti grigie, pavimento in legno massello medio, camino classico e cornice del camino in mattoni
Foto di un soggiorno classico di medie dimensioni e aperto con pareti grigie, pavimento in legno massello medio, camino classico e cornice del camino in mattoni
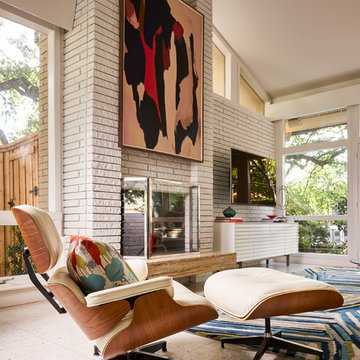
Highly edited and livable, this Dallas mid-century residence is both bright and airy. The layered neutrals are brightened with carefully placed pops of color, creating a simultaneously welcoming and relaxing space. The home is a perfect spot for both entertaining large groups and enjoying family time -- exactly what the clients were looking for.
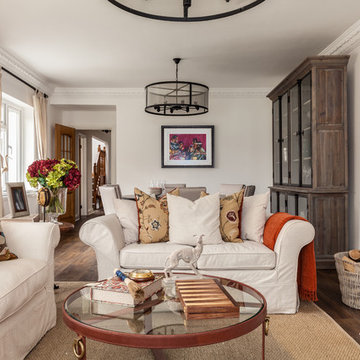
Simon Maxwell
Idee per un piccolo soggiorno country chiuso con sala formale, pareti beige, parquet scuro, stufa a legna, cornice del camino in mattoni e pavimento marrone
Idee per un piccolo soggiorno country chiuso con sala formale, pareti beige, parquet scuro, stufa a legna, cornice del camino in mattoni e pavimento marrone
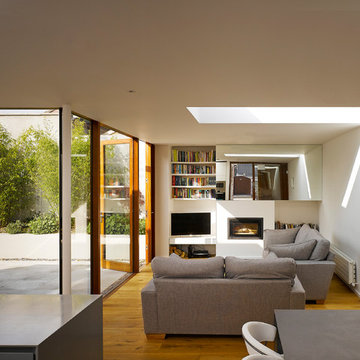
Ros Kavanagh
Esempio di un soggiorno contemporaneo di medie dimensioni e aperto con libreria, pareti bianche, pavimento in legno massello medio, camino classico, cornice del camino in intonaco e TV autoportante
Esempio di un soggiorno contemporaneo di medie dimensioni e aperto con libreria, pareti bianche, pavimento in legno massello medio, camino classico, cornice del camino in intonaco e TV autoportante
Soggiorni con cornice del camino in intonaco e cornice del camino in mattoni - Foto e idee per arredare
6