Soggiorni con cornice del camino in cemento - Foto e idee per arredare
Filtra anche per:
Budget
Ordina per:Popolari oggi
121 - 140 di 1.027 foto
1 di 3
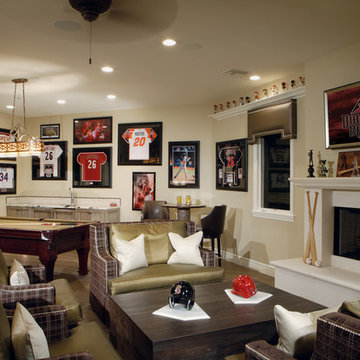
Joe Cotitta
Epic Photography
joecotitta@cox.net:
Builder: Eagle Luxury Property
Immagine di un ampio soggiorno chic aperto con sala giochi, pareti beige, camino classico, cornice del camino in cemento e TV a parete
Immagine di un ampio soggiorno chic aperto con sala giochi, pareti beige, camino classico, cornice del camino in cemento e TV a parete

Floating above the kitchen and family room, a mezzanine offers elevated views to the lake. It features a fireplace with cozy seating and a game table for family gatherings. Architecture and interior design by Pierre Hoppenot, Studio PHH Architects.
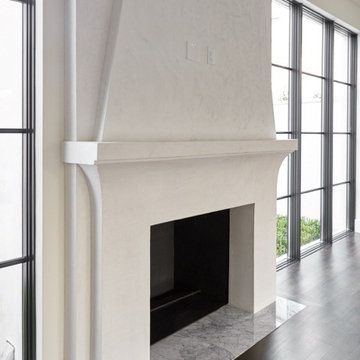
Situated on one of the most prestigious streets in the distinguished neighborhood of Highland Park, 3517 Beverly is a transitional residence built by Robert Elliott Custom Homes. Designed by notable architect David Stocker of Stocker Hoesterey Montenegro, the 3-story, 5-bedroom and 6-bathroom residence is characterized by ample living space and signature high-end finishes. An expansive driveway on the oversized lot leads to an entrance with a courtyard fountain and glass pane front doors. The first floor features two living areas — each with its own fireplace and exposed wood beams — with one adjacent to a bar area. The kitchen is a convenient and elegant entertaining space with large marble countertops, a waterfall island and dual sinks. Beautifully tiled bathrooms are found throughout the home and have soaking tubs and walk-in showers. On the second floor, light filters through oversized windows into the bedrooms and bathrooms, and on the third floor, there is additional space for a sizable game room. There is an extensive outdoor living area, accessed via sliding glass doors from the living room, that opens to a patio with cedar ceilings and a fireplace.
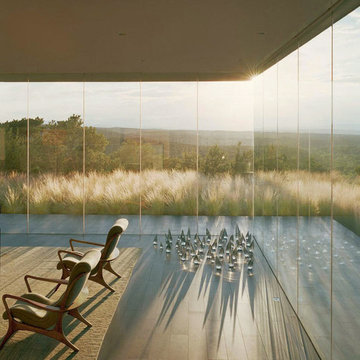
Frank Oudeman
Esempio di un ampio soggiorno minimal aperto con pareti beige, pavimento in bambù, camino lineare Ribbon, cornice del camino in cemento, nessuna TV e pavimento beige
Esempio di un ampio soggiorno minimal aperto con pareti beige, pavimento in bambù, camino lineare Ribbon, cornice del camino in cemento, nessuna TV e pavimento beige
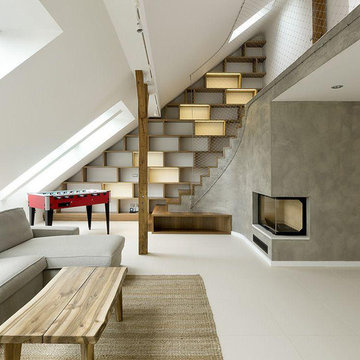
Mobilier en bois pour la chaleur de ce matériaux afin de contraster avec l'aspect minimaliste souhaité imposé par les couleurs blanches des revêtements et le Béton ciré utilisé pour la cheminée et l'escalier.
Une bibliothèque originale sur mesure qui suit la montée d'escalier et sa rambarde aérienne.
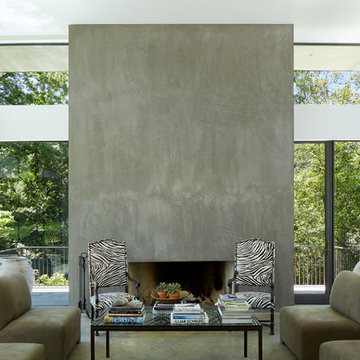
Immagine di un soggiorno design di medie dimensioni e aperto con sala formale, pareti bianche, pavimento in cemento, camino classico e cornice del camino in cemento
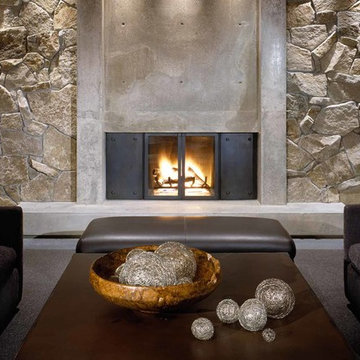
Fred Housel Photographer
Foto di un grande soggiorno moderno aperto con sala formale, pareti grigie, pavimento in cemento, camino classico e cornice del camino in cemento
Foto di un grande soggiorno moderno aperto con sala formale, pareti grigie, pavimento in cemento, camino classico e cornice del camino in cemento
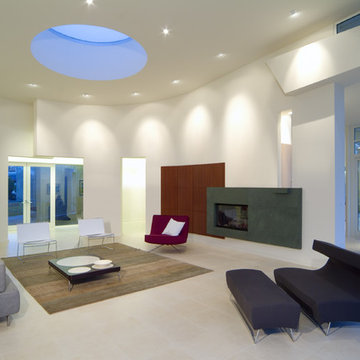
Esempio di un grande soggiorno minimalista aperto con sala formale, pareti bianche, pavimento in pietra calcarea, camino lineare Ribbon, cornice del camino in cemento e nessuna TV
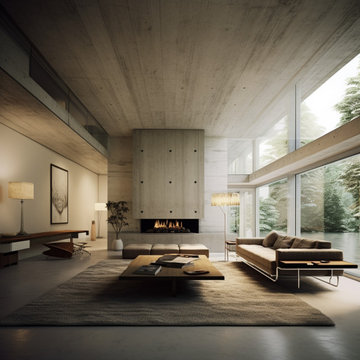
Esempio di un ampio soggiorno industriale stile loft con pareti grigie, pavimento in cemento, camino classico, cornice del camino in cemento e porta TV ad angolo

The Billiards room of the home is the central room on the east side of the house, connecting the office, bar, and study together.
Ispirazione per un grande soggiorno chic chiuso con sala giochi, pareti blu, pavimento in legno massello medio, camino classico, cornice del camino in cemento, nessuna TV, pavimento marrone, soffitto ribassato e pannellatura
Ispirazione per un grande soggiorno chic chiuso con sala giochi, pareti blu, pavimento in legno massello medio, camino classico, cornice del camino in cemento, nessuna TV, pavimento marrone, soffitto ribassato e pannellatura
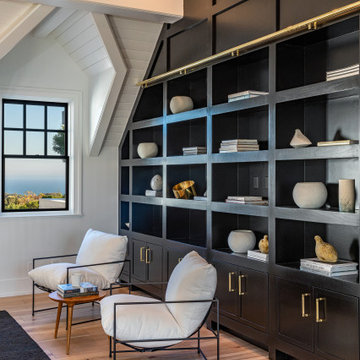
Malibu, California traditional coastal home.
Architecture by Burdge Architects.
Recently reimagined by Saffron Case Homes.
Immagine di un grande soggiorno stile marinaro aperto con pareti bianche, parquet chiaro, camino classico, cornice del camino in cemento, TV a parete, pavimento marrone, travi a vista e pannellatura
Immagine di un grande soggiorno stile marinaro aperto con pareti bianche, parquet chiaro, camino classico, cornice del camino in cemento, TV a parete, pavimento marrone, travi a vista e pannellatura
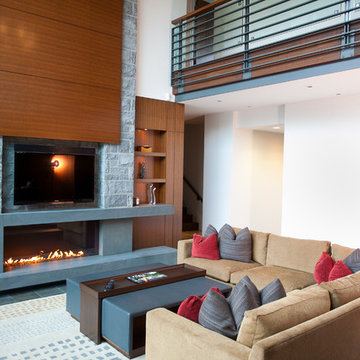
Immagine di un grande soggiorno design aperto con pareti beige, camino lineare Ribbon, parete attrezzata, parquet chiaro e cornice del camino in cemento
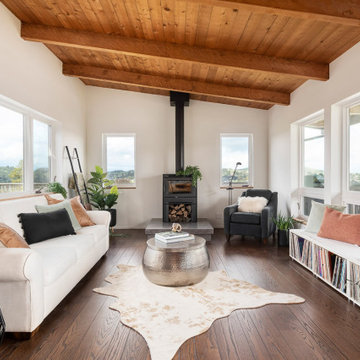
Ispirazione per un grande soggiorno design con pareti bianche, pavimento in legno massello medio, cornice del camino in cemento, pavimento marrone e travi a vista
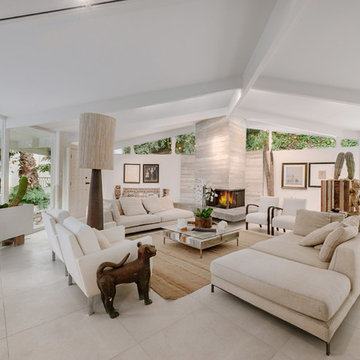
Immagine di un ampio soggiorno minimalista aperto con sala formale, pareti bianche, camino bifacciale, cornice del camino in cemento, nessuna TV e pavimento bianco
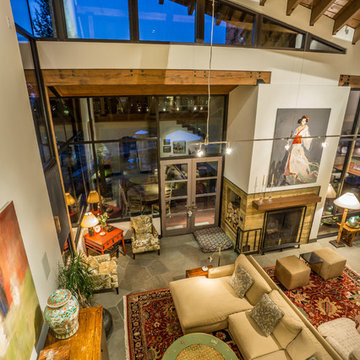
Ross Chandler
Ispirazione per un grande soggiorno design stile loft con pareti bianche, pavimento in ardesia, camino bifacciale e cornice del camino in cemento
Ispirazione per un grande soggiorno design stile loft con pareti bianche, pavimento in ardesia, camino bifacciale e cornice del camino in cemento

Living Room looking toward entry.
Idee per un soggiorno minimal di medie dimensioni e aperto con pareti grigie, parquet scuro, camino bifacciale, cornice del camino in cemento, TV a parete, pavimento marrone, soffitto in legno e boiserie
Idee per un soggiorno minimal di medie dimensioni e aperto con pareti grigie, parquet scuro, camino bifacciale, cornice del camino in cemento, TV a parete, pavimento marrone, soffitto in legno e boiserie
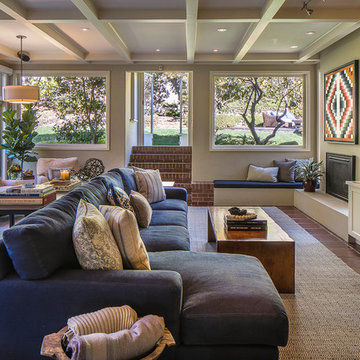
Indoor-outdoor media room and library creates a welcoming gathering space for a family of three and counting. Wool carpet from Stark carpets warms up terra-cotta tile flooring. Sectional by Lee industries from Witford.
Photo by Eric Rorer

This double-height great room includes a modern wine cellar with glass doors, a sleek concrete fireplace, and glass sliding doors that open to the rear outdoor courtyards at the heart of the home. Ceramic floor tiles, stone walls paired with white plaster walls, and high clerestory windows add to the natural palette of the home. A warm vaulted ceiling with reinforced wooden beams provides a cozy sanctuary to the residents.
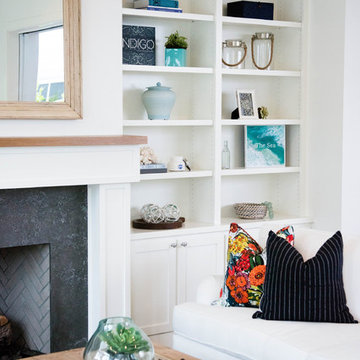
East Coast meets West Coast in this Hamptons inspired beach house!
Interior Design + Furnishings by Blackband Design
Home Build + Design by Miken Construction
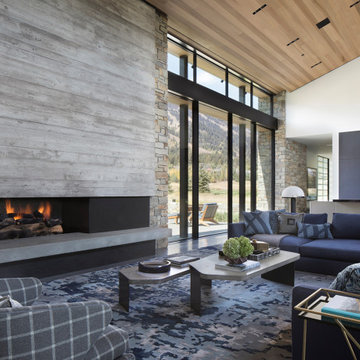
Immagine di un grande soggiorno moderno aperto con pavimento in cemento, camino lineare Ribbon, cornice del camino in cemento e pavimento multicolore
Soggiorni con cornice del camino in cemento - Foto e idee per arredare
7