Soggiorni con camino sospeso - Foto e idee per arredare
Filtra anche per:
Budget
Ordina per:Popolari oggi
101 - 120 di 5.677 foto
1 di 3
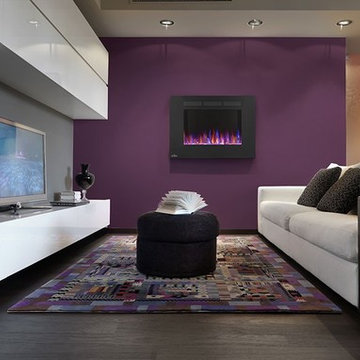
Smaller size wall mounted electric fireplaces are great for placing on a smaller wall in your living room that is either painted in a different color or structurally stands out.
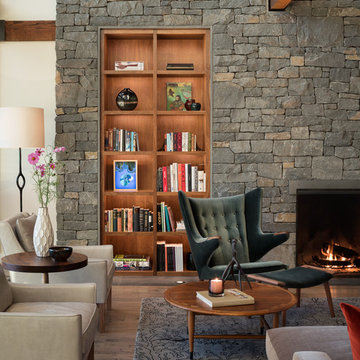
Eric Staudenmaier
Ispirazione per un grande soggiorno contemporaneo aperto con sala formale, pareti beige, parquet chiaro, camino sospeso, cornice del camino in pietra, nessuna TV e pavimento marrone
Ispirazione per un grande soggiorno contemporaneo aperto con sala formale, pareti beige, parquet chiaro, camino sospeso, cornice del camino in pietra, nessuna TV e pavimento marrone
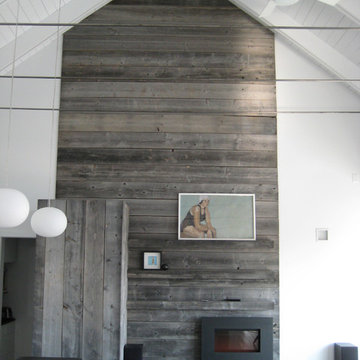
Anchoring the north end of the living area, a wall paneled in barn wood organizes a modern hearth, a concealed refrigerator, and a growing art collection into a peaceful vignette.

Full white oak engineered hardwood flooring, black tri folding doors, stone backsplash fireplace, methanol fireplace, modern fireplace, open kitchen with restoration hardware lighting. Living room leads to expansive deck.

Wood Chandelier, 20’ sliding glass wall, poured concrete walls
Ispirazione per un grande soggiorno design aperto con pareti grigie, pavimento in cemento, camino sospeso, cornice del camino in cemento, TV a parete, pavimento grigio, soffitto a cassettoni e pannellatura
Ispirazione per un grande soggiorno design aperto con pareti grigie, pavimento in cemento, camino sospeso, cornice del camino in cemento, TV a parete, pavimento grigio, soffitto a cassettoni e pannellatura
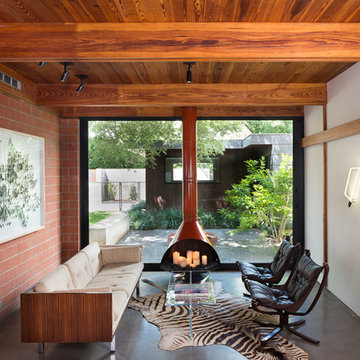
Mark Menjivar
Ispirazione per un soggiorno minimalista con pareti bianche, pavimento in cemento, camino sospeso, nessuna TV e pavimento grigio
Ispirazione per un soggiorno minimalista con pareti bianche, pavimento in cemento, camino sospeso, nessuna TV e pavimento grigio
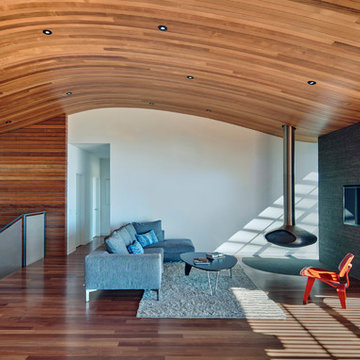
Idee per un grande soggiorno minimalista aperto con sala formale, pareti bianche, pavimento in legno massello medio, camino sospeso, cornice del camino in metallo e TV nascosta
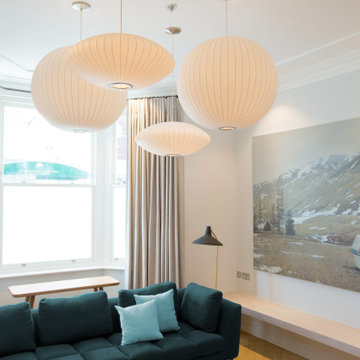
Contemporary family living room with Nordic styling. The corner sofa is from B&B Italia, mixed with a contemporary coffee table by Established and Sons an arrangement of multi-drop George Nelson Bubble pendants, lighting design by My-Studio.
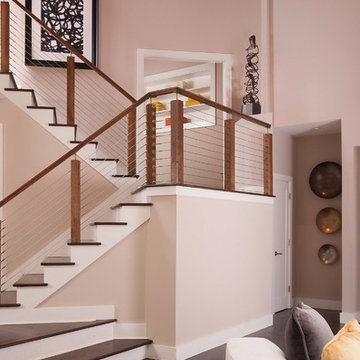
The challenge was to update a family room with an extremely tall, angular ceiling to a stylish contemporary space. A cream oversized circular sectional flanked with two gray metal chairs and an area rug in orange, grays, and gold for added color. Windows were in cream and gray geometric fabric.

The main feature of this living room is light. The room looks light because of many glass surfaces. The wide doors and windows not only allow daylight to easily enter the room, but also make the room filled with fresh and clean air.
In the evenings, the owners can use additional sources of light such as lamps built in the ceiling or sconces. The upholstered furniture, ceiling and walls are decorated in white.This feature makes the living room look lighter.
If you find the interior design of your living room dull and ordinary, tackle this problem right now with the best NYC interior designers and change the look of your home for the better!

Designer: Terri Becker
Construction: Star Interior Resources
Guadalupe Garza, Twin Shoot Photography
Foto di un grande soggiorno tradizionale aperto con sala giochi, pareti grigie, moquette, camino sospeso, cornice del camino in pietra, parete attrezzata e pavimento grigio
Foto di un grande soggiorno tradizionale aperto con sala giochi, pareti grigie, moquette, camino sospeso, cornice del camino in pietra, parete attrezzata e pavimento grigio
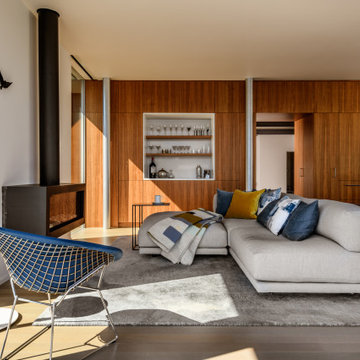
Idee per un soggiorno minimal aperto con pareti bianche, pavimento in legno massello medio, camino sospeso e pavimento marrone
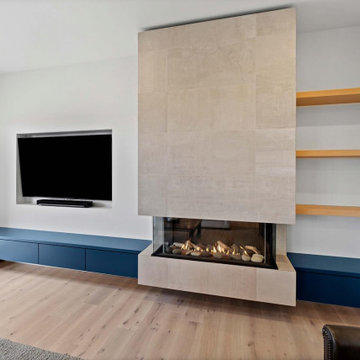
Introducing a stunning fusion of modern aesthetics and practical functionality, behold the custom fireplace cabinetry designed to elevate your living space. Crafted with precision and attention to detail, this exquisite piece seamlessly integrates into any contemporary home environment.
The focal point of this masterpiece is the fireplace cabinetry, boasting sleek, flat-panel doors meticulously crafted from durable MDF and finished in a captivating shade of blue. The vibrant hue adds a pop of personality to the room while exuding sophistication and charm. The floating design of the cabinets lends an air of elegance and lightness, creating a visually appealing centerpiece.
Enhancing both form and function, the cabinetry features plywood drawers that effortlessly glide open and close, thanks to the innovative touch-to-open soft-close hardware. This ingenious mechanism ensures a seamless and silent operation, enhancing convenience and user experience.
Complementing the cabinetry is a matching blue countertop, providing a seamless transition and additional surface area for decorative items or everyday essentials. Its smooth finish not only enhances the aesthetic appeal but also offers practicality and ease of maintenance.
On the right side of the fireplace, three floating shelves crafted from exquisite white oak echo the flooring of the house, creating a harmonious visual continuity. These shelves provide the perfect platform to display cherished mementos, books, or art pieces, adding a personal touch to the space.
Whether you're entertaining guests or enjoying quiet evenings by the fire, this custom fireplace cabinetry effortlessly combines style and functionality to create a captivating focal point in your home. Embrace the beauty of modern design and elevate your living space with this exceptional piece of craftsmanship.

Melissa Lind www.ramshacklegenius.com
Idee per un grande soggiorno stile rurale aperto con sala formale, pareti multicolore, pavimento in legno massello medio, camino sospeso, cornice del camino in pietra, TV a parete e pavimento marrone
Idee per un grande soggiorno stile rurale aperto con sala formale, pareti multicolore, pavimento in legno massello medio, camino sospeso, cornice del camino in pietra, TV a parete e pavimento marrone
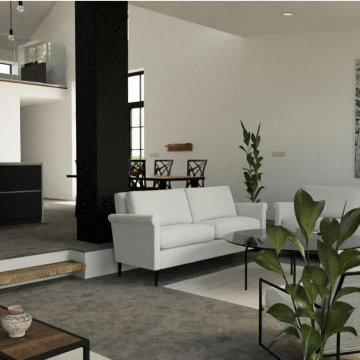
Painted internal walls
Esempio di un soggiorno minimalista di medie dimensioni e aperto con sala formale, pareti bianche, pavimento in cemento, camino sospeso, TV autoportante, pavimento grigio e soffitto a volta
Esempio di un soggiorno minimalista di medie dimensioni e aperto con sala formale, pareti bianche, pavimento in cemento, camino sospeso, TV autoportante, pavimento grigio e soffitto a volta
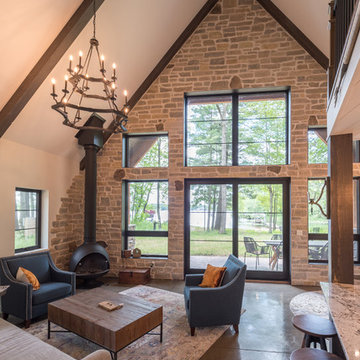
Ispirazione per un soggiorno rustico di medie dimensioni e aperto con sala formale, pareti beige, pavimento in cemento, camino sospeso, cornice del camino in metallo, nessuna TV e pavimento grigio
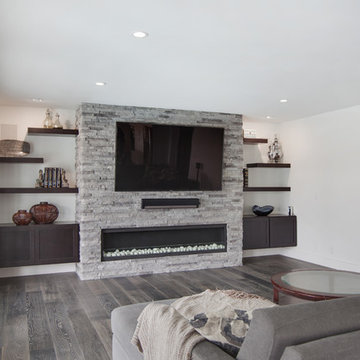
This project was a one of a kind remodel. it included the demolition of a previously existing wall separating the kitchen area from the living room. The inside of the home was completely gutted down to the framing and was remodeled according the owners specifications. This remodel included a one of a kind custom granite countertop and eating area, custom cabinetry, an indoor outdoor bar, a custom vinyl window, new electrical and plumbing, and a one of a kind entertainment area featuring custom made shelves, and stone fire place.
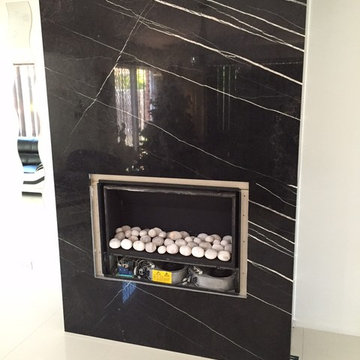
Ispirazione per un soggiorno moderno di medie dimensioni con pareti beige, camino sospeso e cornice del camino in pietra
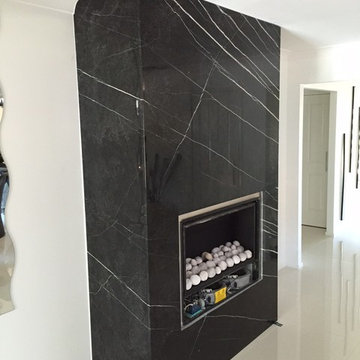
Idee per un soggiorno minimalista di medie dimensioni con camino sospeso e cornice del camino in pietra
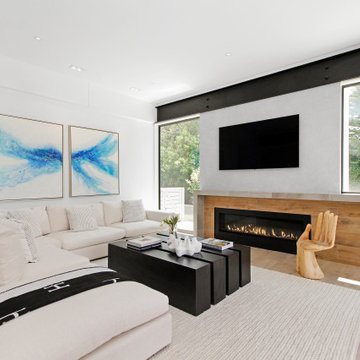
This beautiful Westport home staged by BA Staging & Interiors is almost 9,000 square feet and features fabulous, modern-farmhouse architecture. Our staging selection was carefully chosen based on the architecture and location of the property, so that this home can really shine.
Soggiorni con camino sospeso - Foto e idee per arredare
6