Soggiorni con camino sospeso - Foto e idee per arredare
Filtra anche per:
Budget
Ordina per:Popolari oggi
81 - 100 di 3.951 foto
1 di 3

Organic Contemporary Design in an Industrial Setting… Organic Contemporary elements in an industrial building is a natural fit. Turner Design Firm designers Tessea McCrary and Jeanine Turner created a warm inviting home in the iconic Silo Point Luxury Condominiums.
Transforming the Least Desirable Feature into the Best… We pride ourselves with the ability to take the least desirable feature of a home and transform it into the most pleasant. This condo is a perfect example. In the corner of the open floor living space was a large drywalled platform. We designed a fireplace surround and multi-level platform using warm walnut wood and black charred wood slats. We transformed the space into a beautiful and inviting sitting area with the help of skilled carpenter, Jeremy Puissegur of Cajun Crafted and experienced installer, Fred Schneider
Industrial Features Enhanced… Neutral stacked stone tiles work perfectly to enhance the original structural exposed steel beams. Our lighting selection were chosen to mimic the structural elements. Charred wood, natural walnut and steel-look tiles were all chosen as a gesture to the industrial era’s use of raw materials.
Creating a Cohesive Look with Furnishings and Accessories… Designer Tessea McCrary added luster with curated furnishings, fixtures and accessories. Her selections of color and texture using a pallet of cream, grey and walnut wood with a hint of blue and black created an updated classic contemporary look complimenting the industrial vide.
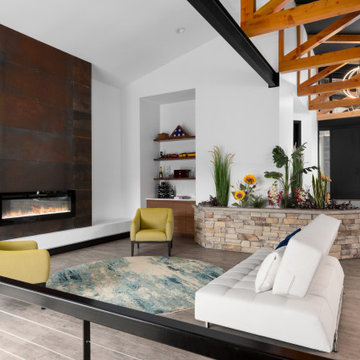
Idee per un grande soggiorno minimalista aperto con sala formale, pareti bianche, pavimento in vinile, camino sospeso, cornice del camino in metallo, nessuna TV, pavimento grigio e travi a vista
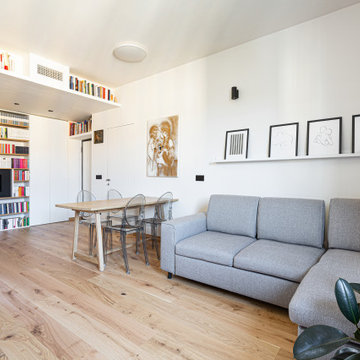
Il soggiorno è un unico grande ambiente che comprende la cucina, la sala da pranzo, la libreria di ingresso e la zona divano-tv. È stato pensato come luogo dove si possono svolgere diverse funzioni per la famiglia.
Il tavolo è stato progettato su misura in rovere massello ed è estendibile per ospitare fino a 12 persone, girato nell'altro senso; è impreziosito dalle iconeche sedie Victoria Ghost di Kartell.
Il divano grigio Gosaldo della nuova collezione di Poltrone Sofà diventa un comodo letto matrimoniale ed ospita sotto la chaise-longue un pratico contenitore.
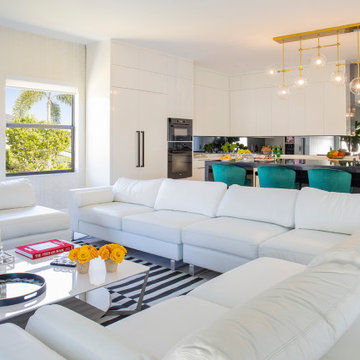
Our clients moved from Dubai to Miami and hired us to transform a new home into a Modern Moroccan Oasis. Our firm truly enjoyed working on such a beautiful and unique project.
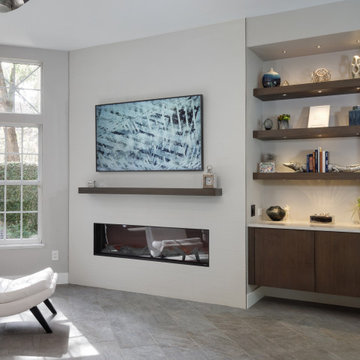
A sleek, modern design, combined with the comfortable atmosphere in this Gainesville living room, will make it a favorite place to spend downtime in this home. The modern Eclipse Cabinetry by Shiloh pairs with floating shelves, offering storage and space to display special items. The LED linear fireplace serves as a centerpiece, while maintaining the clean lines of the modern design. The fireplace is framed by Emser Surface wall tile in linear white, adding to the sleek appearance of the room. Large windows allow ample natural light, making this an ideal space to recharge and relax.
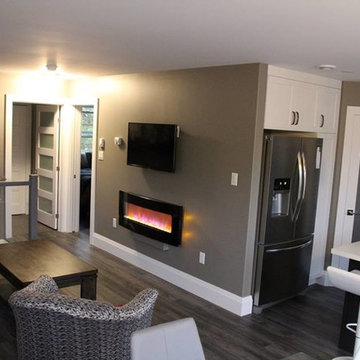
small open concept in-law suite
Ispirazione per un piccolo soggiorno design aperto con pareti grigie, pavimento in laminato, camino sospeso, cornice del camino in metallo, TV a parete e pavimento marrone
Ispirazione per un piccolo soggiorno design aperto con pareti grigie, pavimento in laminato, camino sospeso, cornice del camino in metallo, TV a parete e pavimento marrone
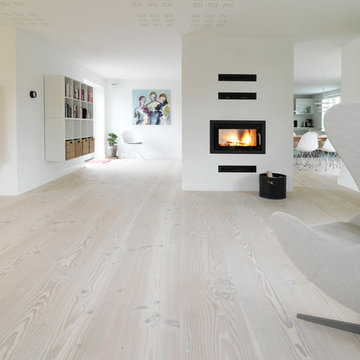
Douglas fir finished with woca oil white
Foto di un grande soggiorno scandinavo aperto con parquet chiaro, camino sospeso e cornice del camino in legno
Foto di un grande soggiorno scandinavo aperto con parquet chiaro, camino sospeso e cornice del camino in legno
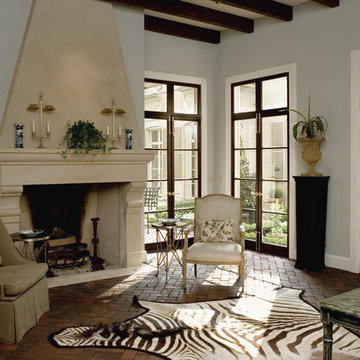
Idee per un soggiorno chic di medie dimensioni e chiuso con sala formale, pareti blu, pavimento in mattoni, camino sospeso, cornice del camino in pietra e nessuna TV
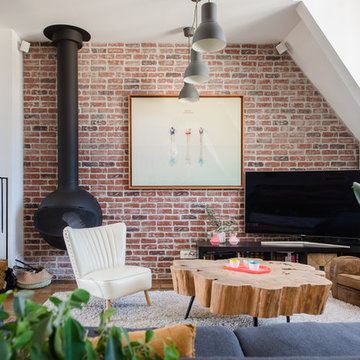
Crédit photos : Jours & Nuits © Houzz 2018
Esempio di un soggiorno design con pareti bianche, parquet scuro, camino sospeso e cornice del camino in metallo
Esempio di un soggiorno design con pareti bianche, parquet scuro, camino sospeso e cornice del camino in metallo

Immagine di un piccolo soggiorno nordico aperto con pareti bianche, pavimento in vinile, camino sospeso, cornice del camino in perlinato, TV a parete e pavimento multicolore
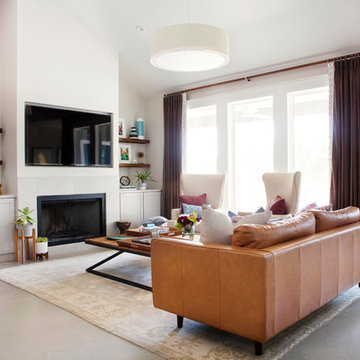
Photography by Mia Baxter
www.miabaxtersmail.com
Ispirazione per un grande soggiorno chic aperto con pavimento in cemento, cornice del camino in pietra, parete attrezzata, camino sospeso, pareti grigie e pavimento grigio
Ispirazione per un grande soggiorno chic aperto con pavimento in cemento, cornice del camino in pietra, parete attrezzata, camino sospeso, pareti grigie e pavimento grigio
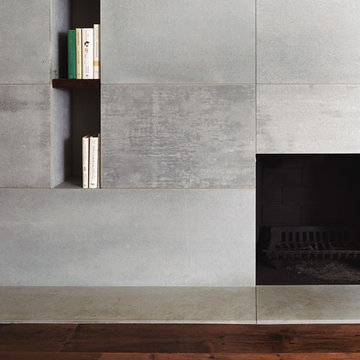
A full height concrete fireplace surround expanded with a bench. Large panels to make the fireplace surround a real eye catcher in this modern living room. The grey color creates a beautiful contrast with the dark hardwood floor.
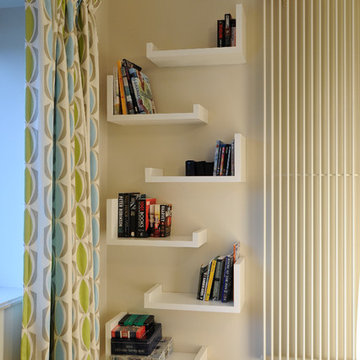
Contemporary lounge with pops of bright zesty colour.
Lakeland slate wall tiles and hearth.
Large corner sofa.
Art speakers.
Esempio di un soggiorno minimal di medie dimensioni e chiuso con pareti bianche, parquet chiaro, camino sospeso, cornice del camino in pietra e TV a parete
Esempio di un soggiorno minimal di medie dimensioni e chiuso con pareti bianche, parquet chiaro, camino sospeso, cornice del camino in pietra e TV a parete
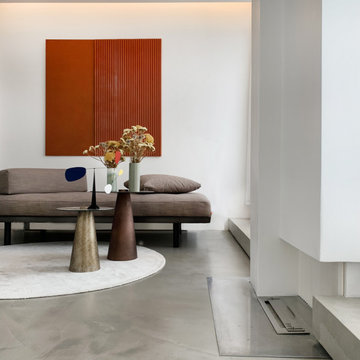
Cet appartement d’une surface de 43 m2 se situe à Paris au 8ème et dernier étage, avec une vue imprenable sur Paris et ses toits.
L’appartement était à l’abandon, la façade a été entièrement rénovée, toutes les fenêtres changées, la terrasse réaménagée et l’intérieur transformé. Les pièces de vie comme le salon étaient à l’origine côté rue et les pièces intimes comme la chambre côté terrasse, il a donc été indispensable de revoir toute la disposition des pièces et donc l’aménagement global de l’appartement. Le salon/cuisine est une seule et même pièce avec un accès direct sur la terrasse et fait office d’entrée. Aucun m2 n’est perdu en couloir ou entrée, l’appartement a été pensé comme une seule pièce pouvant se modifier grâce à des portes coulissantes. La chambre, salle de bain et dressing sont côté rue. L’appartement est traversant et gagne en luminosité.
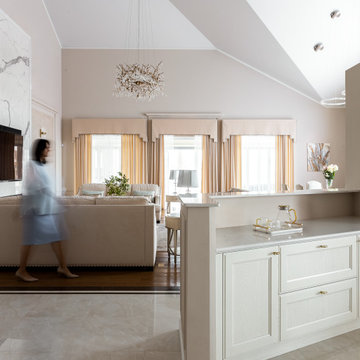
Небольшая перегородка - барная стойка - это на сто процентов американский прием. За такими перегородками прячутся мини-кухни или бар. В нашем случае это мини-кухня, где хозяйка готовит чай.
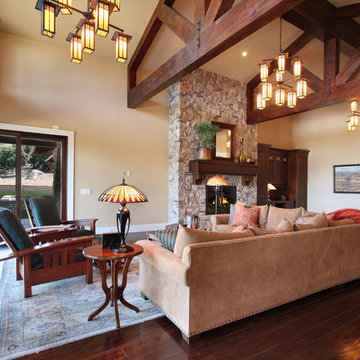
Jeri Koegel
Immagine di un grande soggiorno american style aperto con sala formale, pareti beige, parquet scuro, camino sospeso, cornice del camino in pietra, nessuna TV e pavimento marrone
Immagine di un grande soggiorno american style aperto con sala formale, pareti beige, parquet scuro, camino sospeso, cornice del camino in pietra, nessuna TV e pavimento marrone

The focus wall is designed with lighted shelving and a linear electric fireplace. It includes popular shiplap behind the flat screen tv. The custom molding is the crowning touch. The mirror in the dining room was also created to reflect all the beautiful things
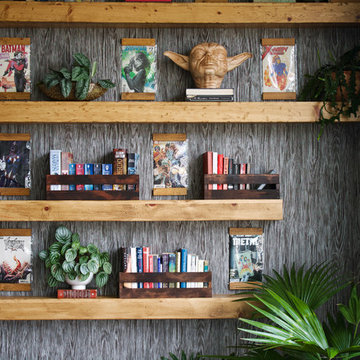
Foto di un piccolo soggiorno industriale aperto con sala formale, pareti grigie, parquet scuro, camino sospeso, cornice del camino in metallo, nessuna TV e pavimento marrone
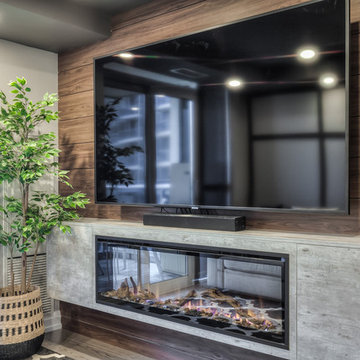
Ispirazione per un piccolo soggiorno contemporaneo aperto con pareti grigie, pavimento in legno massello medio, camino sospeso, cornice del camino in legno, TV a parete e pavimento grigio
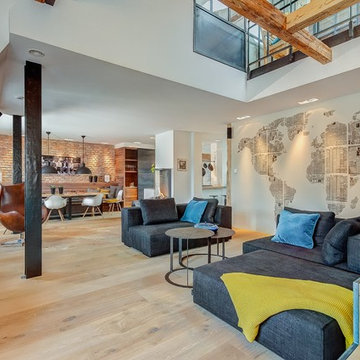
denkmalgeschützter Dachausbau in Schwabing
Foto di un grande soggiorno industriale aperto con sala formale, pareti bianche, camino sospeso, cornice del camino in intonaco, nessuna TV, pavimento marrone e parquet chiaro
Foto di un grande soggiorno industriale aperto con sala formale, pareti bianche, camino sospeso, cornice del camino in intonaco, nessuna TV, pavimento marrone e parquet chiaro
Soggiorni con camino sospeso - Foto e idee per arredare
5