Soggiorni con camino sospeso e pareti in legno - Foto e idee per arredare
Filtra anche per:
Budget
Ordina per:Popolari oggi
61 - 80 di 97 foto
1 di 3
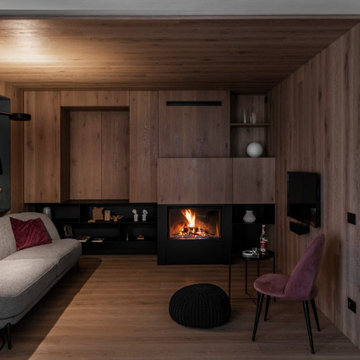
Spazio rivestito con le assi di legno del pavimento, che si estendono fino a ricoprire pareti e soffitto. Ante richiudibili, nello stesso materiale, fanno sparire la finestra, conferendo continuità al rivestimento che avvolge l’intero volume.
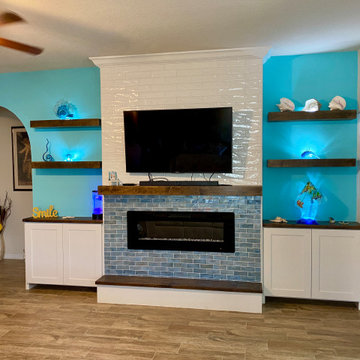
Perfect blend of Coastal decor to brighten your living room! Designed with the customers art in mind, color and lighting were essential!
Ispirazione per un grande soggiorno stile marino con pareti blu, pavimento con piastrelle in ceramica, camino sospeso, cornice del camino piastrellata, parete attrezzata, pavimento marrone e pareti in legno
Ispirazione per un grande soggiorno stile marino con pareti blu, pavimento con piastrelle in ceramica, camino sospeso, cornice del camino piastrellata, parete attrezzata, pavimento marrone e pareti in legno
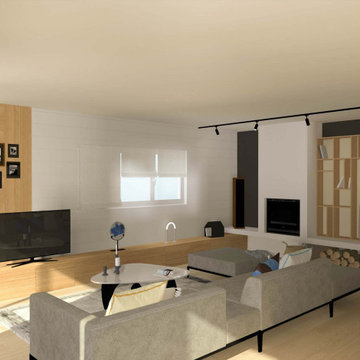
Immagine di un grande soggiorno moderno aperto con libreria, pareti nere, parquet chiaro, camino sospeso, TV autoportante e pareti in legno

Idee per un grande soggiorno design aperto con angolo bar, pareti marroni, pavimento in legno massello medio, camino sospeso, cornice del camino in pietra, parete attrezzata e pareti in legno
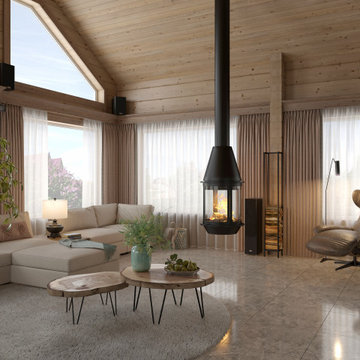
Idee per un soggiorno di medie dimensioni e aperto con angolo bar, pareti beige, pavimento in gres porcellanato, camino sospeso, cornice del camino in metallo, TV a parete, pavimento grigio, soffitto in perlinato e pareti in legno

Organic Contemporary Design in an Industrial Setting… Organic Contemporary elements in an industrial building is a natural fit. Turner Design Firm designers Tessea McCrary and Jeanine Turner created a warm inviting home in the iconic Silo Point Luxury Condominiums.
Transforming the Least Desirable Feature into the Best… We pride ourselves with the ability to take the least desirable feature of a home and transform it into the most pleasant. This condo is a perfect example. In the corner of the open floor living space was a large drywalled platform. We designed a fireplace surround and multi-level platform using warm walnut wood and black charred wood slats. We transformed the space into a beautiful and inviting sitting area with the help of skilled carpenter, Jeremy Puissegur of Cajun Crafted and experienced installer, Fred Schneider
Industrial Features Enhanced… Neutral stacked stone tiles work perfectly to enhance the original structural exposed steel beams. Our lighting selection were chosen to mimic the structural elements. Charred wood, natural walnut and steel-look tiles were all chosen as a gesture to the industrial era’s use of raw materials.
Creating a Cohesive Look with Furnishings and Accessories… Designer Tessea McCrary added luster with curated furnishings, fixtures and accessories. Her selections of color and texture using a pallet of cream, grey and walnut wood with a hint of blue and black created an updated classic contemporary look complimenting the industrial vide.

Organic Contemporary Design in an Industrial Setting… Organic Contemporary elements in an industrial building is a natural fit. Turner Design Firm designers Tessea McCrary and Jeanine Turner created a warm inviting home in the iconic Silo Point Luxury Condominiums.
Transforming the Least Desirable Feature into the Best… We pride ourselves with the ability to take the least desirable feature of a home and transform it into the most pleasant. This condo is a perfect example. In the corner of the open floor living space was a large drywalled platform. We designed a fireplace surround and multi-level platform using warm walnut wood and black charred wood slats. We transformed the space into a beautiful and inviting sitting area with the help of skilled carpenter, Jeremy Puissegur of Cajun Crafted and experienced installer, Fred Schneider
Industrial Features Enhanced… Neutral stacked stone tiles work perfectly to enhance the original structural exposed steel beams. Our lighting selection were chosen to mimic the structural elements. Charred wood, natural walnut and steel-look tiles were all chosen as a gesture to the industrial era’s use of raw materials.
Creating a Cohesive Look with Furnishings and Accessories… Designer Tessea McCrary added luster with curated furnishings, fixtures and accessories. Her selections of color and texture using a pallet of cream, grey and walnut wood with a hint of blue and black created an updated classic contemporary look complimenting the industrial vide.
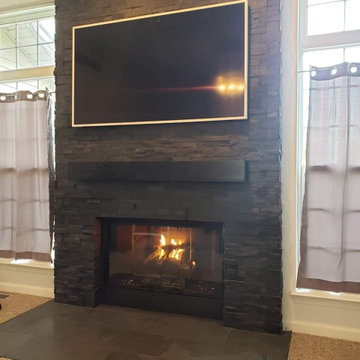
Removed Existing Wood Fireplace and Built in TV Console
Frame For new Fireplace and TV
Ispirazione per un grande soggiorno aperto con pavimento in travertino, camino sospeso, cornice del camino in pietra, TV nascosta, pavimento beige e pareti in legno
Ispirazione per un grande soggiorno aperto con pavimento in travertino, camino sospeso, cornice del camino in pietra, TV nascosta, pavimento beige e pareti in legno
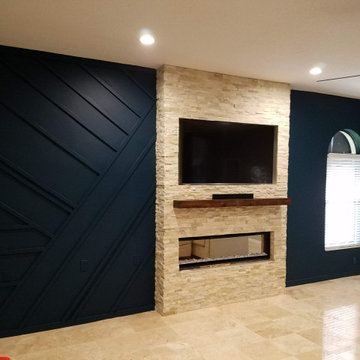
Removed Existing Wood Fireplace and Built in TV Console
Frame For new Fireplace and TV
Esempio di un grande soggiorno aperto con pavimento in travertino, camino sospeso, cornice del camino in pietra, TV nascosta, pavimento beige e pareti in legno
Esempio di un grande soggiorno aperto con pavimento in travertino, camino sospeso, cornice del camino in pietra, TV nascosta, pavimento beige e pareti in legno
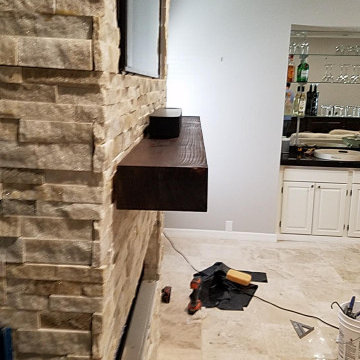
Removed Existing Wood Fireplace and Built in TV Console
Frame For new Fireplace and TV
Foto di un grande soggiorno aperto con pavimento in travertino, camino sospeso, cornice del camino in pietra, TV nascosta, pavimento beige e pareti in legno
Foto di un grande soggiorno aperto con pavimento in travertino, camino sospeso, cornice del camino in pietra, TV nascosta, pavimento beige e pareti in legno
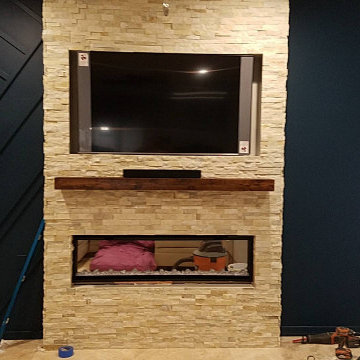
Removed Existing Wood Fireplace and Built in TV Console
Frame For new Fireplace and TV
Ispirazione per un grande soggiorno aperto con pavimento in travertino, camino sospeso, cornice del camino in pietra, TV nascosta, pavimento beige e pareti in legno
Ispirazione per un grande soggiorno aperto con pavimento in travertino, camino sospeso, cornice del camino in pietra, TV nascosta, pavimento beige e pareti in legno

Organic Contemporary Design in an Industrial Setting… Organic Contemporary elements in an industrial building is a natural fit. Turner Design Firm designers Tessea McCrary and Jeanine Turner created a warm inviting home in the iconic Silo Point Luxury Condominiums.
Transforming the Least Desirable Feature into the Best… We pride ourselves with the ability to take the least desirable feature of a home and transform it into the most pleasant. This condo is a perfect example. In the corner of the open floor living space was a large drywalled platform. We designed a fireplace surround and multi-level platform using warm walnut wood and black charred wood slats. We transformed the space into a beautiful and inviting sitting area with the help of skilled carpenter, Jeremy Puissegur of Cajun Crafted and experienced installer, Fred Schneider
Industrial Features Enhanced… Neutral stacked stone tiles work perfectly to enhance the original structural exposed steel beams. Our lighting selection were chosen to mimic the structural elements. Charred wood, natural walnut and steel-look tiles were all chosen as a gesture to the industrial era’s use of raw materials.
Creating a Cohesive Look with Furnishings and Accessories… Designer Tessea McCrary added luster with curated furnishings, fixtures and accessories. Her selections of color and texture using a pallet of cream, grey and walnut wood with a hint of blue and black created an updated classic contemporary look complimenting the industrial vide.
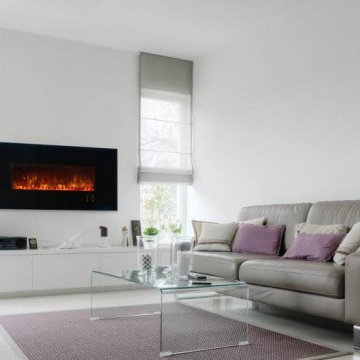
Removed Existing Wood Fireplace and Built in TV Console
Frame For new Fireplace and TV
Esempio di un grande soggiorno aperto con pavimento in travertino, camino sospeso, cornice del camino in pietra, TV nascosta, pavimento beige e pareti in legno
Esempio di un grande soggiorno aperto con pavimento in travertino, camino sospeso, cornice del camino in pietra, TV nascosta, pavimento beige e pareti in legno
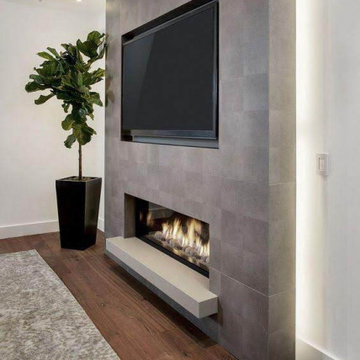
Removed Existing Wood Fireplace and Built in TV Console
Frame For new Fireplace and TV
Foto di un grande soggiorno aperto con pavimento in travertino, camino sospeso, cornice del camino in pietra, TV nascosta, pavimento beige e pareti in legno
Foto di un grande soggiorno aperto con pavimento in travertino, camino sospeso, cornice del camino in pietra, TV nascosta, pavimento beige e pareti in legno
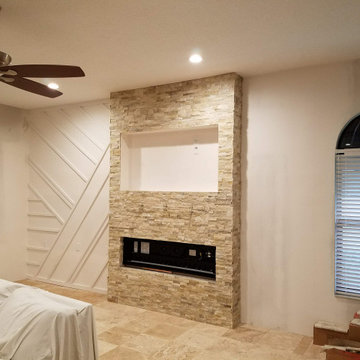
Removed Existing Wood Fireplace and Built in TV Console
Frame For new Fireplace and TV
Foto di un grande soggiorno aperto con pavimento in travertino, camino sospeso, cornice del camino in pietra, TV nascosta, pavimento beige e pareti in legno
Foto di un grande soggiorno aperto con pavimento in travertino, camino sospeso, cornice del camino in pietra, TV nascosta, pavimento beige e pareti in legno
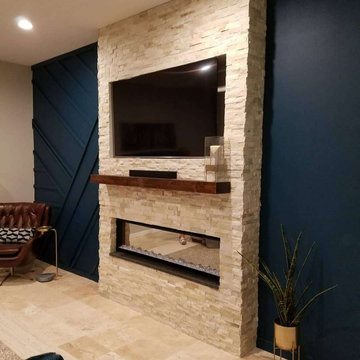
Removed Existing Wood Fireplace and Built in TV Console
Frame For new Fireplace and TV
Immagine di un grande soggiorno aperto con pavimento in travertino, camino sospeso, cornice del camino in pietra, TV nascosta, pavimento beige e pareti in legno
Immagine di un grande soggiorno aperto con pavimento in travertino, camino sospeso, cornice del camino in pietra, TV nascosta, pavimento beige e pareti in legno

Organic Contemporary Design in an Industrial Setting… Organic Contemporary elements in an industrial building is a natural fit. Turner Design Firm designers Tessea McCrary and Jeanine Turner created a warm inviting home in the iconic Silo Point Luxury Condominiums.
Transforming the Least Desirable Feature into the Best… We pride ourselves with the ability to take the least desirable feature of a home and transform it into the most pleasant. This condo is a perfect example. In the corner of the open floor living space was a large drywalled platform. We designed a fireplace surround and multi-level platform using warm walnut wood and black charred wood slats. We transformed the space into a beautiful and inviting sitting area with the help of skilled carpenter, Jeremy Puissegur of Cajun Crafted and experienced installer, Fred Schneider
Industrial Features Enhanced… Neutral stacked stone tiles work perfectly to enhance the original structural exposed steel beams. Our lighting selection were chosen to mimic the structural elements. Charred wood, natural walnut and steel-look tiles were all chosen as a gesture to the industrial era’s use of raw materials.
Creating a Cohesive Look with Furnishings and Accessories… Designer Tessea McCrary added luster with curated furnishings, fixtures and accessories. Her selections of color and texture using a pallet of cream, grey and walnut wood with a hint of blue and black created an updated classic contemporary look complimenting the industrial vide.

Immagine di un soggiorno contemporaneo di medie dimensioni e aperto con pareti bianche, pavimento in cemento, camino sospeso, cornice del camino in metallo, TV autoportante, pavimento grigio, soffitto in legno e pareti in legno
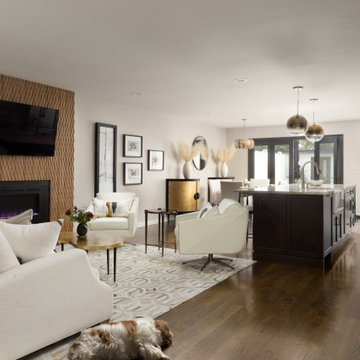
Ispirazione per un grande soggiorno tradizionale aperto con sala formale, pareti grigie, parquet scuro, camino sospeso, cornice del camino in legno, TV a parete e pareti in legno
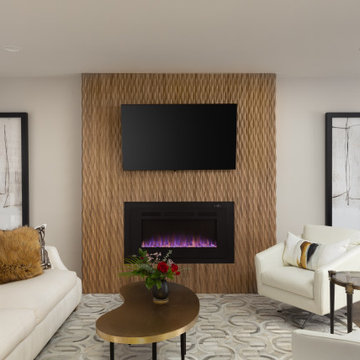
Foto di un grande soggiorno classico aperto con sala formale, pareti grigie, parquet scuro, camino sospeso, cornice del camino in legno, TV a parete e pareti in legno
Soggiorni con camino sospeso e pareti in legno - Foto e idee per arredare
4