Soggiorni con camino sospeso e cornice del camino piastrellata - Foto e idee per arredare
Filtra anche per:
Budget
Ordina per:Popolari oggi
41 - 60 di 524 foto
1 di 3
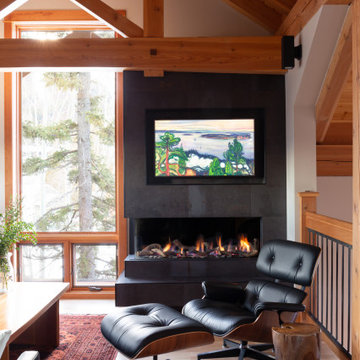
This beautiful home is used regularly by our Calgary clients during the weekends in the resort town of Fernie, B.C. While the floor plan offered ample space to entertain and relax, the finishes needed updating desperately. The original kitchen felt too small for the space which features stunning vaults and timber frame beams. With a complete overhaul, the newly redesigned space now gives justice to the impressive architecture. A combination of rustic and industrial selections have given this home a brand new vibe, and now this modern cabin is a showstopper once again!
Design: Susan DeRidder of Live Well Interiors Inc.
Photography: Rebecca Frick Photography
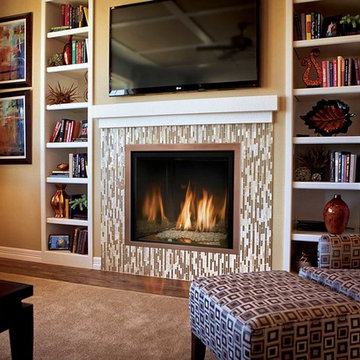
Foto di un soggiorno minimal di medie dimensioni e aperto con pareti beige, parquet scuro, camino sospeso, cornice del camino piastrellata, TV a parete e pavimento marrone
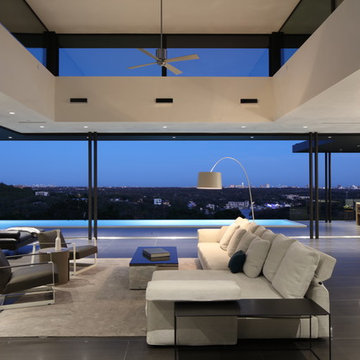
Immagine di un grande soggiorno minimal aperto con pareti bianche, pavimento in gres porcellanato, camino sospeso, cornice del camino piastrellata, TV a parete e pavimento nero
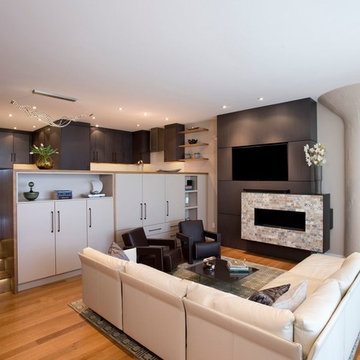
Designed by Judy Whalen
Photography by Shelly Harrison
Esempio di un soggiorno minimal di medie dimensioni e aperto con pareti grigie, pavimento in legno massello medio, camino sospeso, cornice del camino piastrellata, parete attrezzata e pavimento marrone
Esempio di un soggiorno minimal di medie dimensioni e aperto con pareti grigie, pavimento in legno massello medio, camino sospeso, cornice del camino piastrellata, parete attrezzata e pavimento marrone
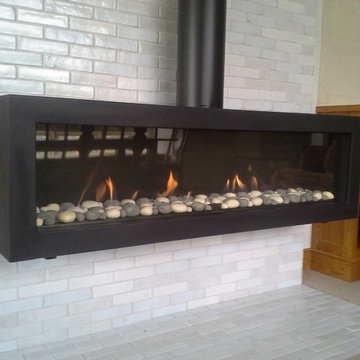
This is an Ortal brand fireplace that create the perfect focal point, generating a warm, cozy atmosphere, while adding a striking architectural element to any space

Our clients came to us wanting to update and open up their kitchen, breakfast nook, wet bar, and den. They wanted a cleaner look without clutter but didn’t want to go with an all-white kitchen, fearing it’s too trendy. Their kitchen was not utilized well and was not aesthetically appealing; it was very ornate and dark. The cooktop was too far back in the kitchen towards the butler’s pantry, making it awkward when cooking, so they knew they wanted that moved. The rest was left up to our designer to overcome these obstacles and give them their dream kitchen.
We gutted the kitchen cabinets, including the built-in china cabinet and all finishes. The pony wall that once separated the kitchen from the den (and also housed the sink, dishwasher, and ice maker) was removed, and those appliances were relocated to the new large island, which had a ton of storage and a 15” overhang for bar seating. Beautiful aged brass Quebec 6-light pendants were hung above the island.
All cabinets were replaced and drawers were designed to maximize storage. The Eclipse “Greensboro” cabinetry was painted gray with satin brass Emtek Mod Hex “Urban Modern” pulls. A large banquet seating area was added where the stand-alone kitchen table once sat. The main wall was covered with 20x20 white Golwoo tile. The backsplash in the kitchen and the banquette accent tile was a contemporary coordinating Tempesta Neve polished Wheaton mosaic marble.
In the wet bar, they wanted to completely gut and replace everything! The overhang was useless and it was closed off with a large bar that they wanted to be opened up, so we leveled out the ceilings and filled in the original doorway into the bar in order for the flow into the kitchen and living room more natural. We gutted all cabinets, plumbing, appliances, light fixtures, and the pass-through pony wall. A beautiful backsplash was installed using Nova Hex Graphite ceramic mosaic 5x5 tile. A 15” overhang was added at the counter for bar seating.
In the den, they hated the brick fireplace and wanted a less rustic look. The original mantel was very bulky and dark, whereas they preferred a more rectangular firebox opening, if possible. We removed the fireplace and surrounding hearth, brick, and trim, as well as the built-in cabinets. The new fireplace was flush with the wall and surrounded with Tempesta Neve Polished Marble 8x20 installed in a Herringbone pattern. The TV was hung above the fireplace and floating shelves were added to the surrounding walls for photographs and artwork.
They wanted to completely gut and replace everything in the powder bath, so we started by adding blocking in the wall for the new floating cabinet and a white vessel sink.
Black Boardwalk Charcoal Hex Porcelain mosaic 2x2 tile was used on the bathroom floor; coordinating with a contemporary “Cleopatra Silver Amalfi” black glass 2x4 mosaic wall tile. Two Schoolhouse Electric “Isaac” short arm brass sconces were added above the aged brass metal framed hexagon mirror. The countertops used in here, as well as the kitchen and bar, were Elements quartz “White Lightning.” We refinished all existing wood floors downstairs with hand scraped with the grain. Our clients absolutely love their new space with its ease of organization and functionality.
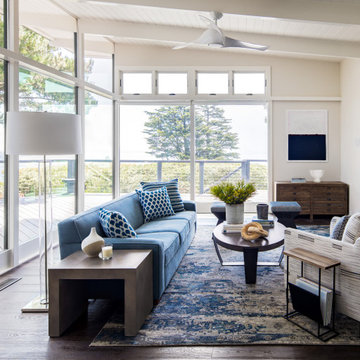
We really focused on bringing in that gorgeous view with this design. We wanted the room to almost feel like an extension of the bay through the windows. Keeping the space very bright with white paint and tiles, we were able to bring in those water blue tones through the furniture pieces and rug. The varying wood tones perfectly mimic the trees and driftwood just steps away.
#livingroom #livingroomdesign #luxuryhomes #dreamhome #beachyhome #bayareadesign #beachhome
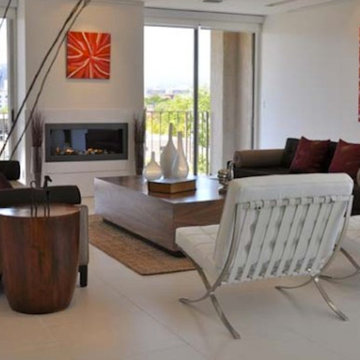
Immagine di un soggiorno minimalista di medie dimensioni e aperto con sala formale, pareti bianche, pavimento con piastrelle in ceramica, camino sospeso, cornice del camino piastrellata, nessuna TV e pavimento beige
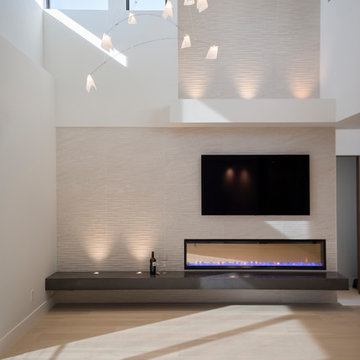
Nader Essa Photography
Idee per un grande soggiorno moderno aperto con pareti bianche, parquet chiaro, camino sospeso, cornice del camino piastrellata e TV a parete
Idee per un grande soggiorno moderno aperto con pareti bianche, parquet chiaro, camino sospeso, cornice del camino piastrellata e TV a parete
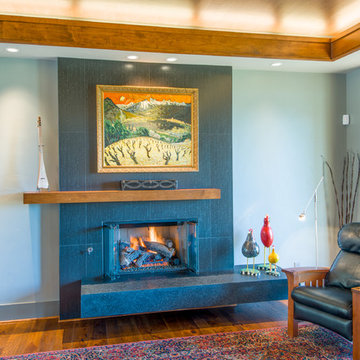
Jeff Miller
Ispirazione per un soggiorno classico con camino sospeso e cornice del camino piastrellata
Ispirazione per un soggiorno classico con camino sospeso e cornice del camino piastrellata
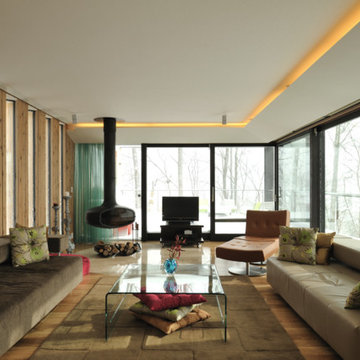
Immagine di un soggiorno design con pareti marroni, pavimento in legno massello medio, camino sospeso, cornice del camino piastrellata e TV autoportante
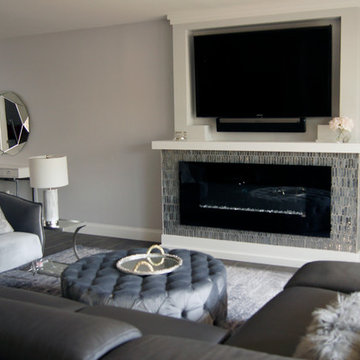
Modern style living room with neutral colors. Ribbon flame fireplace with tile surround and wall mounted tv above. Velvet seating with round tufted coffee table.
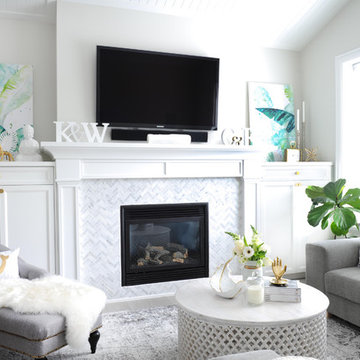
Custom fireplace mantle and entertainment centre with plenty of storage, and shiplap ceilings.
Ispirazione per un soggiorno contemporaneo aperto con pareti beige, pavimento in laminato, camino sospeso, cornice del camino piastrellata, parete attrezzata, pavimento beige e soffitto in perlinato
Ispirazione per un soggiorno contemporaneo aperto con pareti beige, pavimento in laminato, camino sospeso, cornice del camino piastrellata, parete attrezzata, pavimento beige e soffitto in perlinato
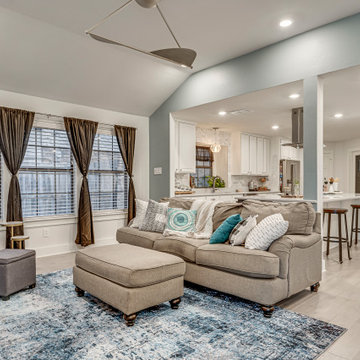
A cozy and glamorous living space complete with an electric fireplace from Napoleon. The hexagon tile accent wall adds a beautiful backdrop for the wall-mounted television, floating shelves, and fireplace.
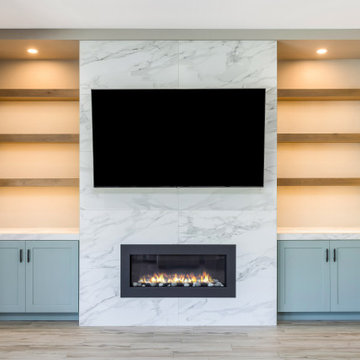
After finishing Devon & Marci’s home office, they wanted us to come back and take their standard fireplace and elevate it to the rest of their home.
After determining what they wanted a clean and modern style we got to work and created the ultimate sleek and modern feature wall.
Because their existing fireplace was in great shape and fit in the design, we designed a new façade and surrounded it in a large format tile. This tile is 24X48 laid in a horizontal stacked pattern.
The porcelain tile chosen is called Tru Marmi Extra Matte.
With the addition of a child, they needed more storage, so they asked us to install new custom cabinets on either sides of the fireplace and install quartz countertops that match their kitchen island called Calacatta Divine.
To finish the project, they needed more decorative shelving. We installed 3 natural stained shelves on each side.
And added lighting above each area to spotlight those family memories they have and will continue to create over the next years.
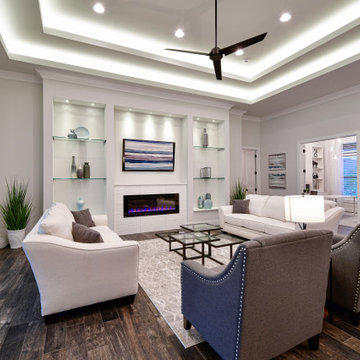
Our newest model home - the Avalon by J. Michael Fine Homes is now open in Twin Rivers Subdivision - Parrish FL
visit www.JMichaelFineHomes.com for all photos.
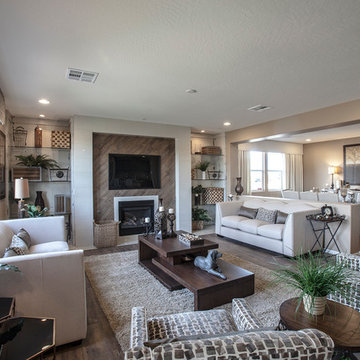
Foto di un grande soggiorno shabby-chic style aperto con pareti beige, pavimento in legno massello medio, camino sospeso, cornice del camino piastrellata e TV a parete
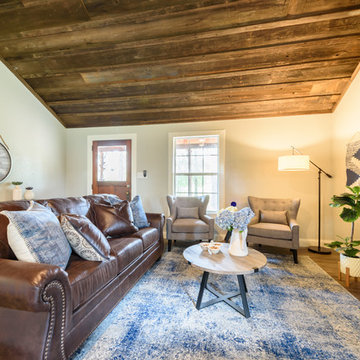
Jennifer Egoavil Design
All photos © Mike Healey Photography
Foto di un piccolo soggiorno rustico aperto con sala formale, pareti beige, parquet scuro, camino sospeso, cornice del camino piastrellata, nessuna TV e pavimento marrone
Foto di un piccolo soggiorno rustico aperto con sala formale, pareti beige, parquet scuro, camino sospeso, cornice del camino piastrellata, nessuna TV e pavimento marrone
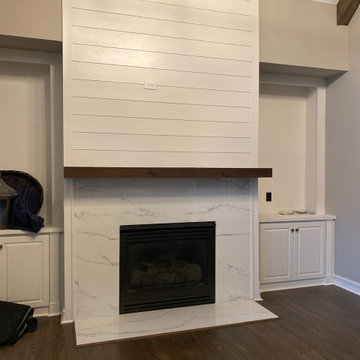
Porcelain Fireplace surround with shiplap going up to the ceiling
Idee per un soggiorno minimalista di medie dimensioni e aperto con pareti beige, camino sospeso, cornice del camino piastrellata, soffitto a volta e pareti in perlinato
Idee per un soggiorno minimalista di medie dimensioni e aperto con pareti beige, camino sospeso, cornice del camino piastrellata, soffitto a volta e pareti in perlinato
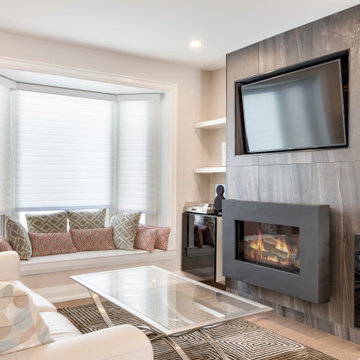
Full custom TV and fireplace feature wall with floor to ceiling large format porcelain tiles and Schluter trim. Napoleon wall mount gas fireplace with floating cabinets and wall shelving above. Custom bay window seating and cushions.
Soggiorni con camino sospeso e cornice del camino piastrellata - Foto e idee per arredare
3