Soggiorni con camino sospeso e cornice del camino in perlinato - Foto e idee per arredare
Filtra anche per:
Budget
Ordina per:Popolari oggi
21 - 32 di 32 foto
1 di 3
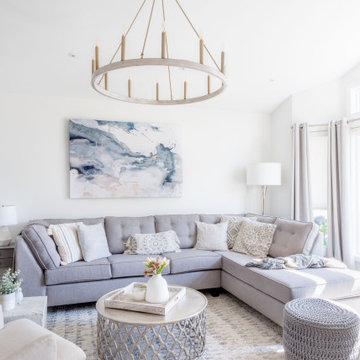
Immagine di un soggiorno country di medie dimensioni e aperto con sala formale, pareti bianche, pavimento in legno massello medio, camino sospeso, cornice del camino in perlinato, TV a parete, pavimento beige e soffitto a volta
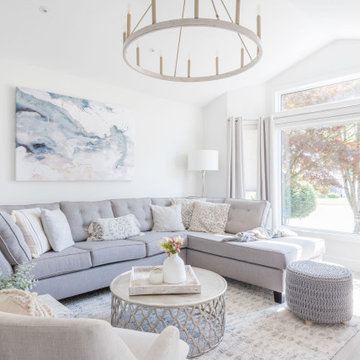
Ispirazione per un soggiorno country di medie dimensioni e aperto con sala formale, pareti bianche, pavimento in legno massello medio, camino sospeso, cornice del camino in perlinato, TV a parete, pavimento beige e soffitto a volta
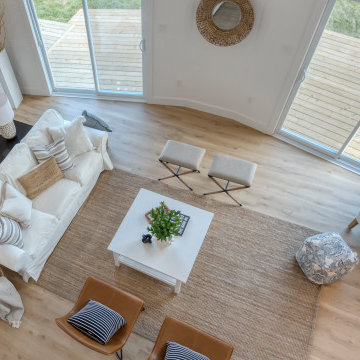
This open to above family room is bathed in natural light with double patio doors and transom windows.
Immagine di un soggiorno stile marinaro di medie dimensioni e stile loft con pareti bianche, pavimento in laminato, camino sospeso, cornice del camino in perlinato, TV a parete, pavimento marrone e soffitto in perlinato
Immagine di un soggiorno stile marinaro di medie dimensioni e stile loft con pareti bianche, pavimento in laminato, camino sospeso, cornice del camino in perlinato, TV a parete, pavimento marrone e soffitto in perlinato
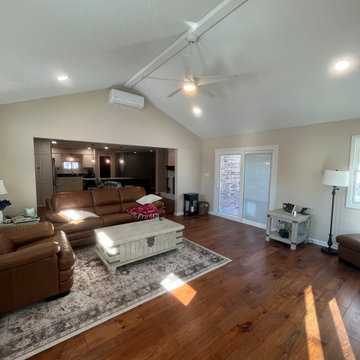
This family room addition created the perfect space to get together in this home. The many windows make this space similar to a sunroom in broad daylight. The light streaming in through the windows creates a beautiful and welcoming space. This addition features a fireplace, which was the perfect final touch for the space.
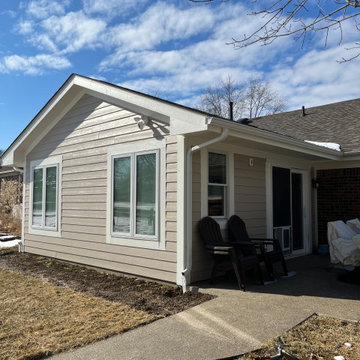
This family room addition created the perfect space to get together in this home. The many windows make this space similar to a sunroom in broad daylight. The light streaming in through the windows creates a beautiful and welcoming space. This addition features a fireplace, which was the perfect final touch for the space.
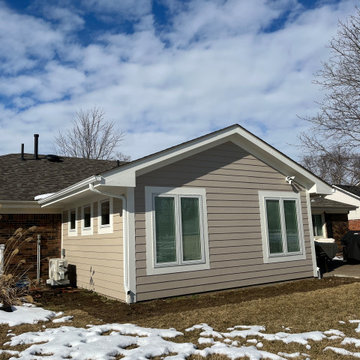
This family room addition created the perfect space to get together in this home. The many windows make this space similar to a sunroom in broad daylight. The light streaming in through the windows creates a beautiful and welcoming space. This addition features a fireplace, which was the perfect final touch for the space.
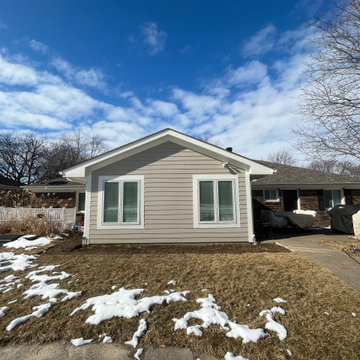
This family room addition created the perfect space to get together in this home. The many windows make this space similar to a sunroom in broad daylight. The light streaming in through the windows creates a beautiful and welcoming space. This addition features a fireplace, which was the perfect final touch for the space.
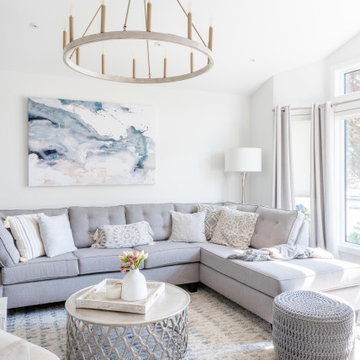
Foto di un soggiorno country di medie dimensioni e aperto con sala formale, pareti bianche, pavimento in legno massello medio, camino sospeso, cornice del camino in perlinato, TV a parete, pavimento beige e soffitto a volta
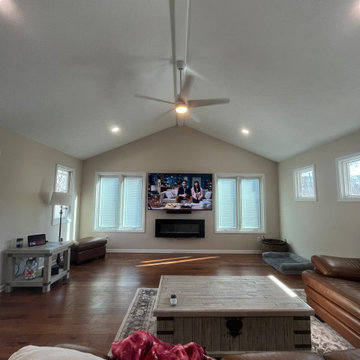
This family room addition created the perfect space to get together in this home. The many windows make this space similar to a sunroom in broad daylight. The light streaming in through the windows creates a beautiful and welcoming space. This addition features a fireplace, which was the perfect final touch for the space.
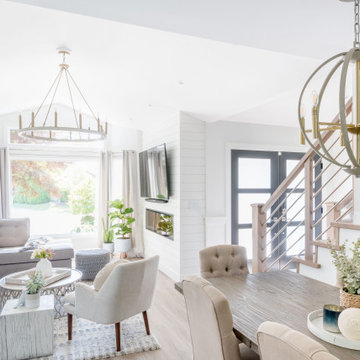
Foto di un soggiorno country aperto con pareti bianche, pavimento in legno massello medio, camino sospeso, cornice del camino in perlinato, TV a parete, pavimento beige, soffitto a volta e pareti in perlinato
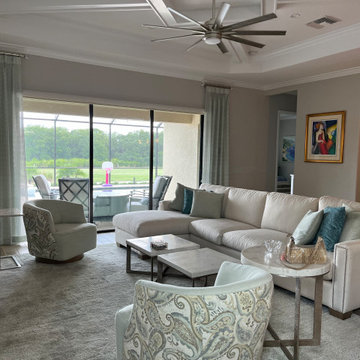
The furniture is light and airy but comfortable. The drapery is sheer but still adds that cozy feel. Notice the coffered ceiling treatment which adds more dimension to the space and makes that very fun fan pop.
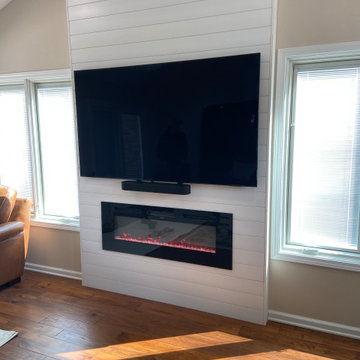
This family room addition created the perfect space to get together in this home. The many windows make this space similar to a sunroom in broad daylight. The light streaming in through the windows creates a beautiful and welcoming space. This addition features a fireplace, which was the perfect final touch for the space.
Soggiorni con camino sospeso e cornice del camino in perlinato - Foto e idee per arredare
2