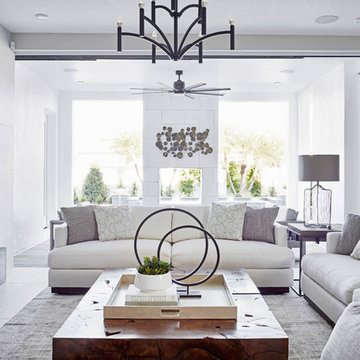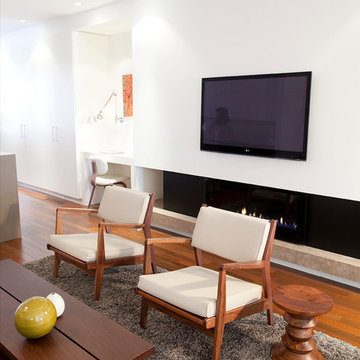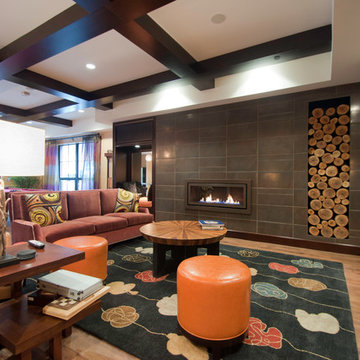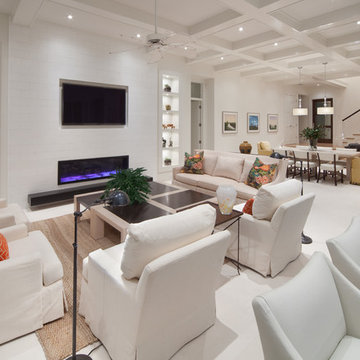Soggiorni con camino lineare Ribbon - Foto e idee per arredare
Filtra anche per:
Budget
Ordina per:Popolari oggi
81 - 100 di 201 foto
1 di 3
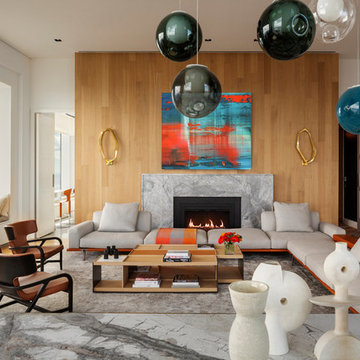
Conceived by architect Rafael Viñoly—432 Park Avenue is the tallest residential skyscraper in the Western Hemisphere. This apartment designed by John Beckmann and his design firm Axis Mundi has some of the most breathtaking views in Manhattan.
Known for their glamorous low-slung aesthetic, Axis Mundi took the challenge to design the residence for an American client living in China with a family of four, and an important art collection (including the likes of Cy Twombly, Gerhard Richter, Susan Frecon, Vik Muniz and Lisette Schumacher, among others).
In the dining room, a Bocci “28 Chandelier” hangs above an intricate marble and brass table by Henge, with ceramics by John Born. Entering the main living area, a monumental “Let it Be” sectional from Poltrona Frau sits on a silver custom-designed Joseph Carini wool and silk rug. A ‘Surface” coffee table designed by Vincent Van Duysen and “Fulgens” armchairs in saddle leather by Antonio Citterio for B&B Italia create the penultimate space for entertaining.
The sensuous red library features custom-designed bookshelves in burnished brass and walnut, as a “Wing Sofa” in red velvet from Flexform floats atop a “Ponti” area rug from the Rug Company. “JJ Chairs” in Mongolian lamb fur from B&B Italia add a rock and roll swagger to the space.
The kitchen accentuates the grey marble flooring and all-white color palette, with the exception of a few light wood and marble details. A dramatic pendant in hand-burnished brass, designed by Henge, hovers above the kitchen island, while a floating marble counter spans the window opening. It is a serene spot to enjoy a morning cappuccino while pondering the ever-changing skyline of the Metropolis.
In a counterintuitive move, Beckmann decided to make the gallery dark by finishing the walls in a smoked lacquered plaster with hints of mica, which add sparkle and glitter.
John Beckmann made sure to include extravagant fabrics from Christopher Hyland and a deft mix of textures and colors to the design. In the master bedroom is a wall-length headboard system in leather and velvet panels from Poliform, with luxurious bedding from Frette. Dupre Lafon lounge chairs in a buttery leather rest on a custom golden silk carpet by Joseph Carini, while a pair of parchment bedside lamps by Jean Michel Frank complete the design.
The facade is treated with an LED lighting system which changes colors and can be controlled by the client with their iPhone from the street.
Design: John Beckmann, with Hannah LaSota
Photography: Durston Saylor
Renderings: 3DS
Contractor: Cardinal Construction
Size: 4000 sf
© Axis Mundi Design LLC
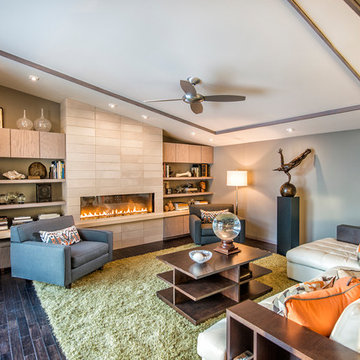
Randy Colwell
Ispirazione per un soggiorno design con camino lineare Ribbon e cornice del camino piastrellata
Ispirazione per un soggiorno design con camino lineare Ribbon e cornice del camino piastrellata
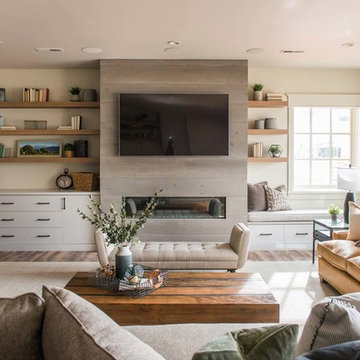
Rebecca Westover
Immagine di un soggiorno stile marinaro chiuso con pareti beige, camino lineare Ribbon, TV a parete e tappeto
Immagine di un soggiorno stile marinaro chiuso con pareti beige, camino lineare Ribbon, TV a parete e tappeto

Designer: Maxine Tissenbaum
Ispirazione per un grande soggiorno moderno aperto con pareti bianche, pavimento in legno massello medio, camino lineare Ribbon, TV a parete, cornice del camino in metallo e pavimento marrone
Ispirazione per un grande soggiorno moderno aperto con pareti bianche, pavimento in legno massello medio, camino lineare Ribbon, TV a parete, cornice del camino in metallo e pavimento marrone
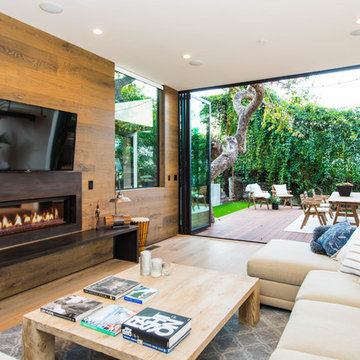
Esempio di un soggiorno stile marinaro con parquet chiaro, camino lineare Ribbon, cornice del camino in metallo, TV a parete e pavimento beige
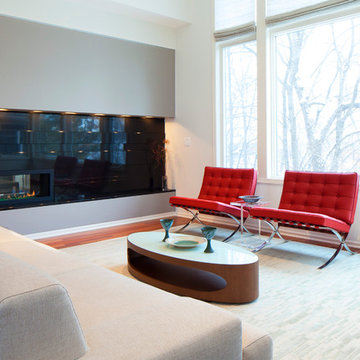
Living room with granite fireplace.
Esempio di un soggiorno minimalista con camino lineare Ribbon
Esempio di un soggiorno minimalista con camino lineare Ribbon
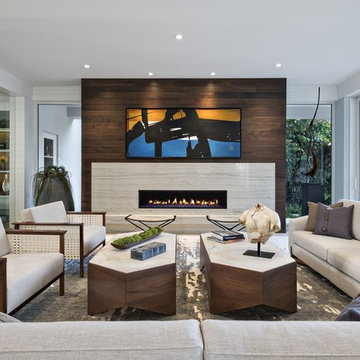
This contemporary home is a combination of modern and contemporary styles. With high back tufted chairs and comfy white living furniture, this home creates a warm and inviting feel. The marble desk and the white cabinet kitchen gives the home an edge of sleek and clean.
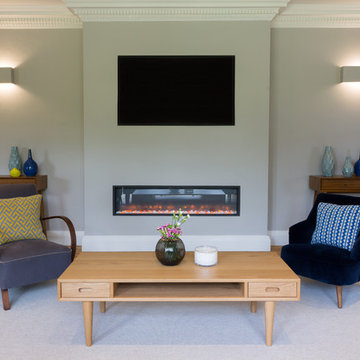
Gregory Davies
Esempio di un soggiorno minimalista chiuso con pareti grigie, parquet chiaro, camino lineare Ribbon e TV a parete
Esempio di un soggiorno minimalista chiuso con pareti grigie, parquet chiaro, camino lineare Ribbon e TV a parete
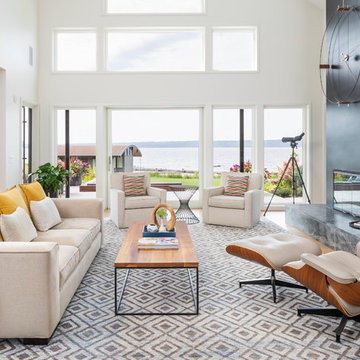
Esempio di un soggiorno stile marinaro con sala formale, pareti bianche, parquet chiaro e camino lineare Ribbon
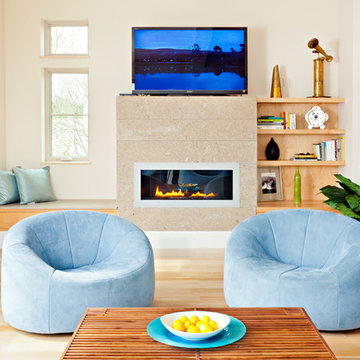
Dan Dutrona Photography
www.dancutrona.com
Esempio di un soggiorno moderno con parquet chiaro e camino lineare Ribbon
Esempio di un soggiorno moderno con parquet chiaro e camino lineare Ribbon
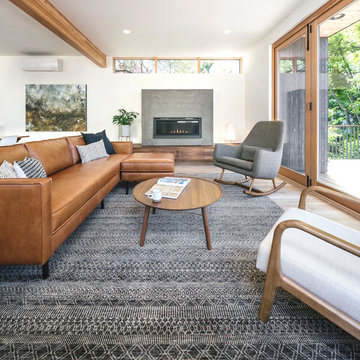
Ispirazione per un soggiorno nordico con pareti bianche, pavimento in legno massello medio, camino lineare Ribbon e pavimento marrone
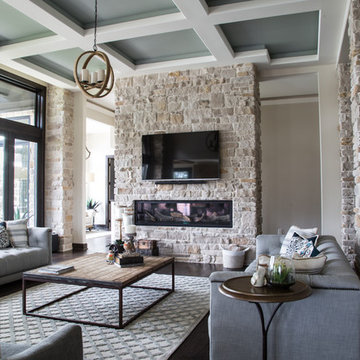
Idee per un soggiorno chic con pareti bianche, parquet scuro, camino lineare Ribbon, cornice del camino in pietra, TV a parete e pavimento marrone

The fireplace is a Cosmo 42 gas fireplace by Heat & Go.
The stone is white gold craft orchard limestone from Creative Mines.
The floor tile is Pebble Beach and Halila in a Versailles pattern by Carmel Stone Imports.
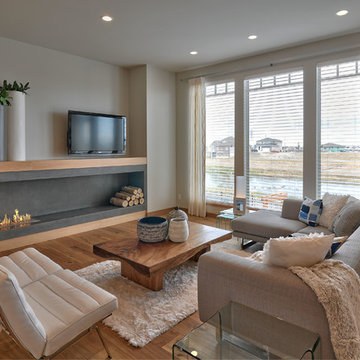
Daniel Wexler
Esempio di un soggiorno minimal aperto con pareti beige, pavimento in legno massello medio, cornice del camino in cemento, TV autoportante, pavimento marrone e camino lineare Ribbon
Esempio di un soggiorno minimal aperto con pareti beige, pavimento in legno massello medio, cornice del camino in cemento, TV autoportante, pavimento marrone e camino lineare Ribbon
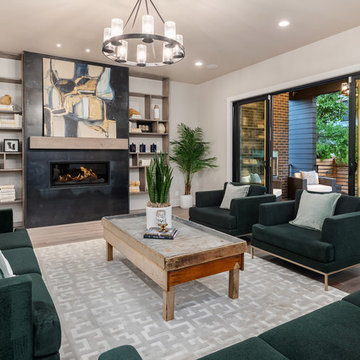
Immagine di un soggiorno contemporaneo con pareti beige, parquet scuro, camino lineare Ribbon e pavimento marrone
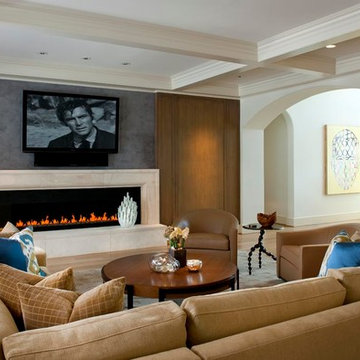
Dan Piassick Photography
Foto di un grande soggiorno tradizionale aperto con pareti beige, parquet chiaro, camino lineare Ribbon, cornice del camino in pietra e TV a parete
Foto di un grande soggiorno tradizionale aperto con pareti beige, parquet chiaro, camino lineare Ribbon, cornice del camino in pietra e TV a parete
Soggiorni con camino lineare Ribbon - Foto e idee per arredare
5
