Soggiorni con camino lineare Ribbon - Foto e idee per arredare
Filtra anche per:
Budget
Ordina per:Popolari oggi
81 - 100 di 7.070 foto
1 di 3

You know by now we love designing in Bend, and Caldera Springs just feels like home! This project, (a collaboration with Olsen Bros. Construction and Heidi Byrnes Design) is the “forever home” for a couple relocating from Lake Oswego. Soaring wood ceilings, open living spaces and ample bedroom suites informed the client’s classic/modern finish choices.
The furnishings aesthetic began with fabric to inspire pattern and color, and the story for each room unfolded from there. The great room is dressed in deep green, rust and cream, reflecting the natural palette outside every door and window. A pair of plush sofas large enough to nap on, swivel chairs to take in the view, and unique leather ottomans to tuck in where needed, invite lounging and conversation.
The primary and back guest suites offer the most incredible window seats for cozying up with your favorite book. Layered with custom cushions and a pile of pillows, they’re the best seat in the house.
Exciting wallpaper selections for each bathroom provided playful focal walls, from the deep green vinyl grass cloth in the primary bath, to a forest of sparkling tree lines in the powder bath. Amazing how wallpaper can define the personality of a space!
This home is full of color, yet minimal in the “extras” and easy to maintain. It’s always refreshing for us to return to a home we dressed months ago and have it look just like we left it! We know it will provide a warm welcome for the owners and their guests for years to come!
Photography by Chris Murray Productions

View of Living Room and Front Entry
Immagine di un grande soggiorno chic aperto con pareti grigie, camino lineare Ribbon, cornice del camino piastrellata, parete attrezzata, pavimento marrone e travi a vista
Immagine di un grande soggiorno chic aperto con pareti grigie, camino lineare Ribbon, cornice del camino piastrellata, parete attrezzata, pavimento marrone e travi a vista

Anche la porta di accesso alla taverna è stata rivestita in parquet, per rendere maggiormente l'effetto richiesto dal committente.
Immagine di un grande soggiorno scandinavo aperto con pareti bianche, pavimento in gres porcellanato, camino lineare Ribbon, cornice del camino piastrellata, TV nascosta, pavimento grigio, soffitto ribassato e pareti in legno
Immagine di un grande soggiorno scandinavo aperto con pareti bianche, pavimento in gres porcellanato, camino lineare Ribbon, cornice del camino piastrellata, TV nascosta, pavimento grigio, soffitto ribassato e pareti in legno
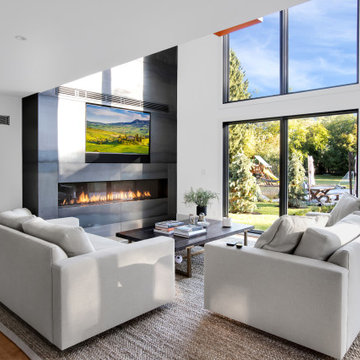
Foto di un grande soggiorno design aperto con parquet chiaro, parete attrezzata, camino lineare Ribbon e cornice del camino in metallo

Immagine di un grande soggiorno classico aperto con pareti grigie, pavimento in legno massello medio, TV a parete, pavimento marrone, camino lineare Ribbon e cornice del camino in pietra ricostruita
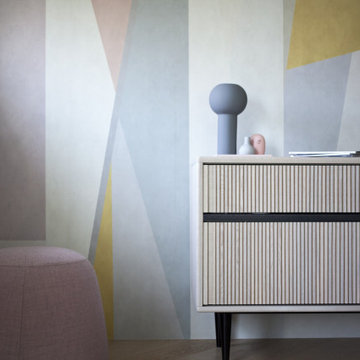
Ispirazione per un grande soggiorno design aperto con libreria, pareti multicolore, parquet chiaro, camino lineare Ribbon, cornice del camino in metallo, TV a parete e pavimento beige
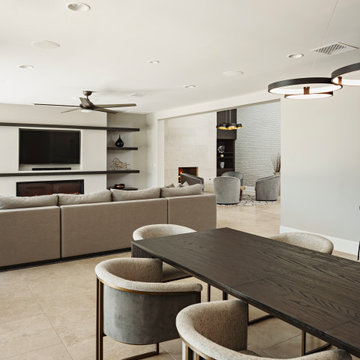
Foto di un grande soggiorno minimalista aperto con sala formale, pareti beige, pavimento in travertino, camino lineare Ribbon, cornice del camino piastrellata, TV a parete e pavimento beige
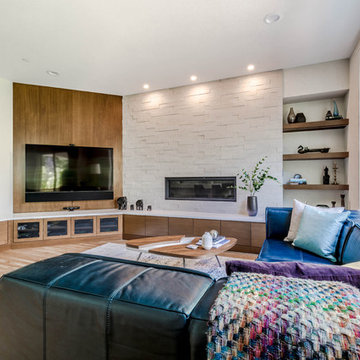
This is by far everybody’s favorite space. The kitchen is definitely the heart of the home where the dinner is getting ready, the homework is done, and in the family room the whole family can relax in front of the fireplace, while watching TV, listening to music, or playing video games. Whites with warm walnuts, light marble, and splashes of color are the key features in this modern family headquarters.
The kitchen was meticulously designed to accommodate storage for numerous kitchen gadgets, cookware, and dinnerware that the family owned. Behind these simple and clean contemporary kitchen cabinet doors, there are multiple ergonomic and functional features that make this kitchen a modern chef’s dream
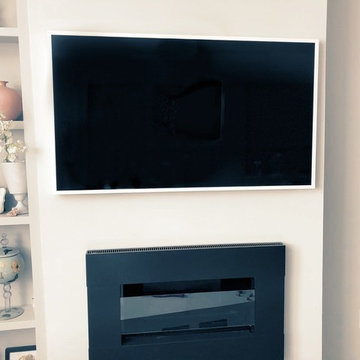
Installed Stikwood, wall mount fireplace and TV - conceal all wires
Foto di un soggiorno design di medie dimensioni e aperto con TV a parete, pareti bianche, camino lineare Ribbon e cornice del camino in metallo
Foto di un soggiorno design di medie dimensioni e aperto con TV a parete, pareti bianche, camino lineare Ribbon e cornice del camino in metallo
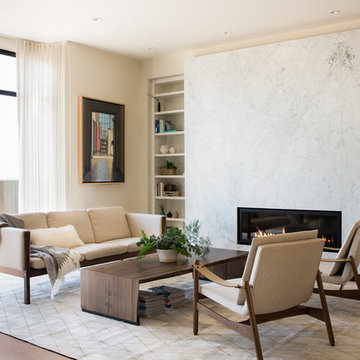
Photo by Thomas Kuoh.
Esempio di un soggiorno contemporaneo di medie dimensioni e aperto con sala formale, pareti beige, parquet chiaro, camino lineare Ribbon, cornice del camino in pietra e nessuna TV
Esempio di un soggiorno contemporaneo di medie dimensioni e aperto con sala formale, pareti beige, parquet chiaro, camino lineare Ribbon, cornice del camino in pietra e nessuna TV
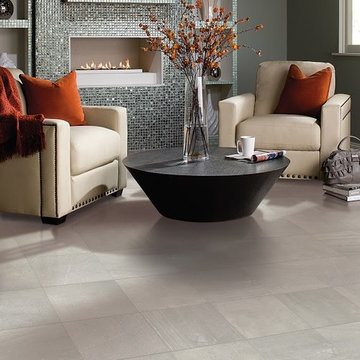
Kermans Flooring is one of the largest premier flooring stores in Indianapolis and is proud to offer flooring for every budget. Our grand showroom features wide selections of wood flooring, carpet, tile, resilient flooring and area rugs. We are conveniently located near Keystone Mall on the Northside of Indianapolis on 82nd Street.
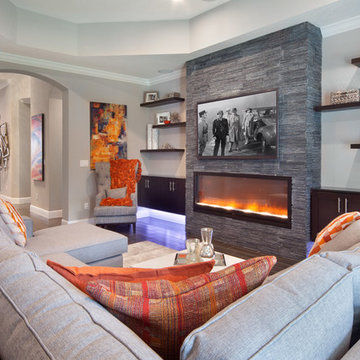
This stunning living room was our clients new favorite part of their house. The orange accents pop when set to the various shades of gray. This room features a gray sectional couch, stacked ledger stone fireplace, floating shelving, floating cabinets with recessed lighting, mounted TV, and orange artwork to tie it all together. Warm and cozy. Time to curl up on the couch with your favorite movie and glass of wine!
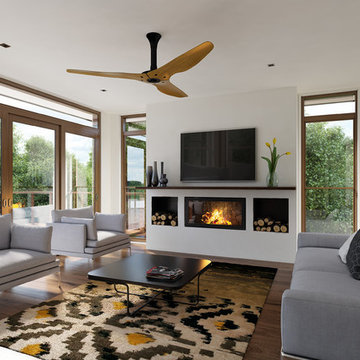
Esempio di un soggiorno contemporaneo di medie dimensioni e aperto con sala formale, pareti bianche, pavimento in legno massello medio, TV a parete e camino lineare Ribbon
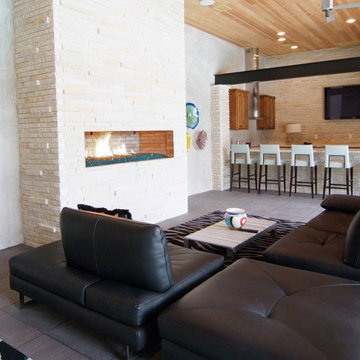
Idee per un grande soggiorno moderno aperto con sala formale, pareti bianche, pavimento con piastrelle in ceramica, camino lineare Ribbon, cornice del camino piastrellata e TV a parete
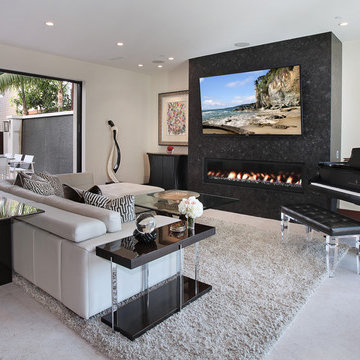
Designed By: Richard Bustos Photos By: Jeri Koegel
Ron and Kathy Chaisson have lived in many homes throughout Orange County, including three homes on the Balboa Peninsula and one at Pelican Crest. But when the “kind of retired” couple, as they describe their current status, decided to finally build their ultimate dream house in the flower streets of Corona del Mar, they opted not to skimp on the amenities. “We wanted this house to have the features of a resort,” says Ron. “So we designed it to have a pool on the roof, five patios, a spa, a gym, water walls in the courtyard, fire-pits and steam showers.”
To bring that five-star level of luxury to their newly constructed home, the couple enlisted Orange County’s top talent, including our very own rock star design consultant Richard Bustos, who worked alongside interior designer Trish Steel and Patterson Custom Homes as well as Brandon Architects. Together the team created a 4,500 square-foot, five-bedroom, seven-and-a-half-bathroom contemporary house where R&R get top billing in almost every room. Two stories tall and with lots of open spaces, it manages to feel spacious despite its narrow location. And from its third floor patio, it boasts panoramic ocean views.
“Overall we wanted this to be contemporary, but we also wanted it to feel warm,” says Ron. Key to creating that look was Richard, who selected the primary pieces from our extensive portfolio of top-quality furnishings. Richard also focused on clean lines and neutral colors to achieve the couple’s modern aesthetic, while allowing both the home’s gorgeous views and Kathy’s art to take center stage.
As for that mahogany-lined elevator? “It’s a requirement,” states Ron. “With three levels, and lots of entertaining, we need that elevator for keeping the bar stocked up at the cabana, and for our big barbecue parties.” He adds, “my wife wears high heels a lot of the time, so riding the elevator instead of taking the stairs makes life that much better for her.”

Immagine di un soggiorno minimal di medie dimensioni e aperto con sala giochi, pareti beige, pavimento con piastrelle in ceramica, camino lineare Ribbon, cornice del camino in cemento, TV a parete e pavimento beige
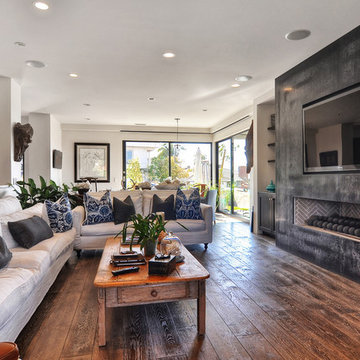
Foto di un soggiorno costiero aperto e di medie dimensioni con pareti beige, parquet scuro, camino lineare Ribbon, parete attrezzata e pavimento marrone

New build dreams always require a clear design vision and this 3,650 sf home exemplifies that. Our clients desired a stylish, modern aesthetic with timeless elements to create balance throughout their home. With our clients intention in mind, we achieved an open concept floor plan complimented by an eye-catching open riser staircase. Custom designed features are showcased throughout, combined with glass and stone elements, subtle wood tones, and hand selected finishes.
The entire home was designed with purpose and styled with carefully curated furnishings and decor that ties these complimenting elements together to achieve the end goal. At Avid Interior Design, our goal is to always take a highly conscious, detailed approach with our clients. With that focus for our Altadore project, we were able to create the desirable balance between timeless and modern, to make one more dream come true.

Esempio di un grande soggiorno stile marino con pareti bianche, pavimento in cemento, cornice del camino in pietra, TV a parete, pavimento grigio e camino lineare Ribbon
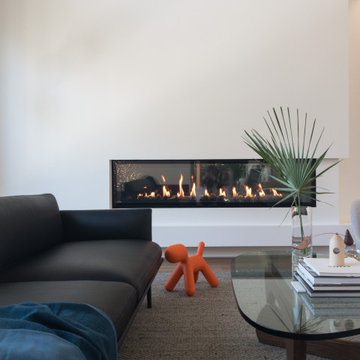
The original house had a wood burning masonry fireplace in the same location, but the client wanted a sleeker look and a more energy efficient (and less polluting) option.
Soggiorni con camino lineare Ribbon - Foto e idee per arredare
5