Soggiorni con camino lineare Ribbon - Foto e idee per arredare
Filtra anche per:
Budget
Ordina per:Popolari oggi
61 - 80 di 7.070 foto
1 di 3
Immagine di un soggiorno contemporaneo di medie dimensioni e aperto con pareti nere, pavimento in gres porcellanato, camino lineare Ribbon, cornice del camino in metallo, pavimento bianco e parete attrezzata

Esempio di un soggiorno minimalista di medie dimensioni e stile loft con pareti grigie, parquet scuro, camino lineare Ribbon, cornice del camino piastrellata, TV a parete e pavimento marrone

Idee per un grande soggiorno tradizionale aperto con pareti grigie, parquet chiaro, camino lineare Ribbon, cornice del camino in cemento, TV a parete e pavimento beige

Immagine di un grande soggiorno tradizionale aperto con pareti verdi, pavimento in legno massello medio, camino lineare Ribbon, cornice del camino in pietra, TV a parete e pavimento marrone
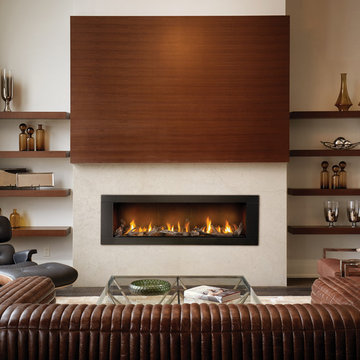
Immagine di un soggiorno minimal di medie dimensioni e chiuso con pareti bianche, parquet scuro, camino lineare Ribbon, cornice del camino piastrellata, nessuna TV e pavimento beige
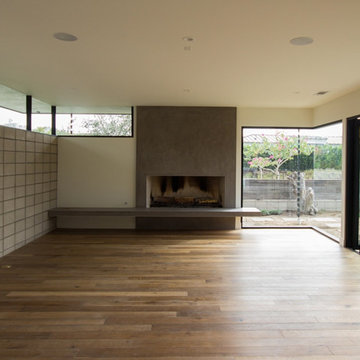
Immagine di un soggiorno minimalista di medie dimensioni e aperto con sala formale, pareti grigie, pavimento in legno massello medio, camino lineare Ribbon, cornice del camino in cemento e pavimento marrone
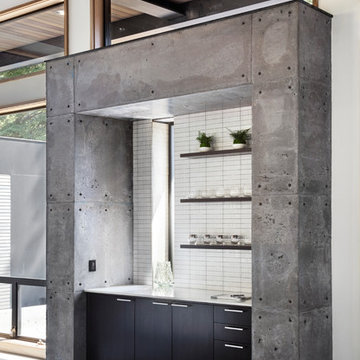
photo: Lisa Petrole
Immagine di un grande soggiorno minimalista aperto con angolo bar, pareti bianche, pavimento in gres porcellanato, camino lineare Ribbon, cornice del camino in cemento e TV a parete
Immagine di un grande soggiorno minimalista aperto con angolo bar, pareti bianche, pavimento in gres porcellanato, camino lineare Ribbon, cornice del camino in cemento e TV a parete

photo by Chad Mellon
Foto di un grande soggiorno stile marinaro aperto con pareti bianche, parquet chiaro, cornice del camino in pietra, camino lineare Ribbon, TV a parete, pavimento beige, soffitto a volta, soffitto in legno e pareti in perlinato
Foto di un grande soggiorno stile marinaro aperto con pareti bianche, parquet chiaro, cornice del camino in pietra, camino lineare Ribbon, TV a parete, pavimento beige, soffitto a volta, soffitto in legno e pareti in perlinato

Bill Timmerman
Esempio di un piccolo soggiorno minimalista aperto con pareti bianche, pavimento in cemento, camino lineare Ribbon, cornice del camino in metallo e TV nascosta
Esempio di un piccolo soggiorno minimalista aperto con pareti bianche, pavimento in cemento, camino lineare Ribbon, cornice del camino in metallo e TV nascosta

For this project, we were hired to refinish this family's unfinished basement. A few unique components that were incorporated in this project were installing custom bookshelves, wainscoting, doors, and a fireplace. The goal of the whole project was to transform the space from one that was unfinished to one that is perfect for spending time together as a family in a beautiful space of the home.
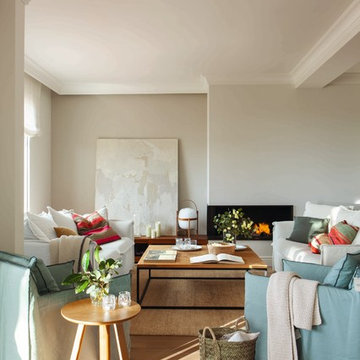
Proyecto realizado por Meritxell Ribé - The Room Studio
Construcción: The Room Work
Fotografías: Mauricio Fuertes
Idee per un soggiorno nordico di medie dimensioni e aperto con sala formale, pareti beige, pavimento in legno massello medio, camino lineare Ribbon e nessuna TV
Idee per un soggiorno nordico di medie dimensioni e aperto con sala formale, pareti beige, pavimento in legno massello medio, camino lineare Ribbon e nessuna TV
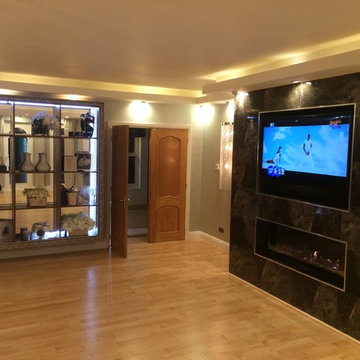
Ispirazione per un soggiorno design di medie dimensioni e chiuso con sala formale, pareti grigie, parquet chiaro, camino lineare Ribbon, cornice del camino in metallo e parete attrezzata
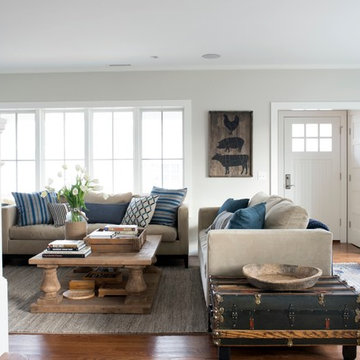
Stacy Bass Photography
Foto di un soggiorno costiero di medie dimensioni e chiuso con sala formale, pareti grigie, parquet scuro, camino lineare Ribbon, cornice del camino in cemento, TV a parete e pavimento marrone
Foto di un soggiorno costiero di medie dimensioni e chiuso con sala formale, pareti grigie, parquet scuro, camino lineare Ribbon, cornice del camino in cemento, TV a parete e pavimento marrone
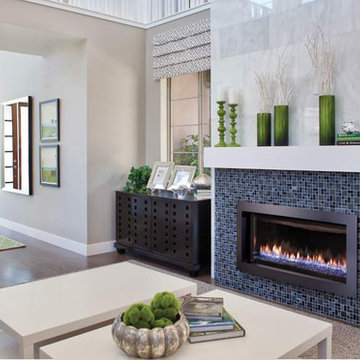
Ispirazione per un soggiorno chic di medie dimensioni e stile loft con sala formale, pareti beige, pavimento in legno massello medio, camino lineare Ribbon, cornice del camino piastrellata, nessuna TV e pavimento marrone

Foto di un soggiorno contemporaneo di medie dimensioni e aperto con pavimento in bambù, cornice del camino in pietra e camino lineare Ribbon

Immagine di un soggiorno minimalista di medie dimensioni e aperto con pareti bianche, pavimento in legno massello medio, camino lineare Ribbon, cornice del camino in pietra, TV a parete e pavimento marrone
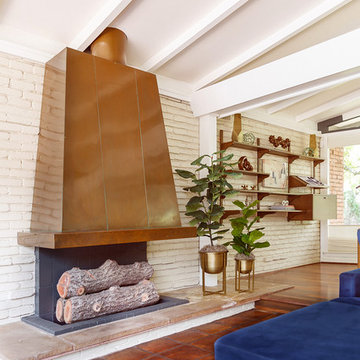
Midcentury modern living room with navy blue sofa, vintage fireplace with brass hood, vintage mid century modern wall shelf unit, and painted brick accent wall.

Immagine di un grande soggiorno con pavimento in gres porcellanato, camino lineare Ribbon, cornice del camino in pietra, TV a parete, pavimento beige, travi a vista e pareti in legno

You know by now we love designing in Bend, and Caldera Springs just feels like home! This project, (a collaboration with Olsen Bros. Construction and Heidi Byrnes Design) is the “forever home” for a couple relocating from Lake Oswego. Soaring wood ceilings, open living spaces and ample bedroom suites informed the client’s classic/modern finish choices.
The furnishings aesthetic began with fabric to inspire pattern and color, and the story for each room unfolded from there. The great room is dressed in deep green, rust and cream, reflecting the natural palette outside every door and window. A pair of plush sofas large enough to nap on, swivel chairs to take in the view, and unique leather ottomans to tuck in where needed, invite lounging and conversation.
The primary and back guest suites offer the most incredible window seats for cozying up with your favorite book. Layered with custom cushions and a pile of pillows, they’re the best seat in the house.
Exciting wallpaper selections for each bathroom provided playful focal walls, from the deep green vinyl grass cloth in the primary bath, to a forest of sparkling tree lines in the powder bath. Amazing how wallpaper can define the personality of a space!
This home is full of color, yet minimal in the “extras” and easy to maintain. It’s always refreshing for us to return to a home we dressed months ago and have it look just like we left it! We know it will provide a warm welcome for the owners and their guests for years to come!
Photography by Chris Murray Productions

View of Living Room and Front Entry
Immagine di un grande soggiorno chic aperto con pareti grigie, camino lineare Ribbon, cornice del camino piastrellata, parete attrezzata, pavimento marrone e travi a vista
Immagine di un grande soggiorno chic aperto con pareti grigie, camino lineare Ribbon, cornice del camino piastrellata, parete attrezzata, pavimento marrone e travi a vista
Soggiorni con camino lineare Ribbon - Foto e idee per arredare
4