Soggiorni con camino lineare Ribbon e tappeto - Foto e idee per arredare
Filtra anche per:
Budget
Ordina per:Popolari oggi
161 - 180 di 440 foto
1 di 3
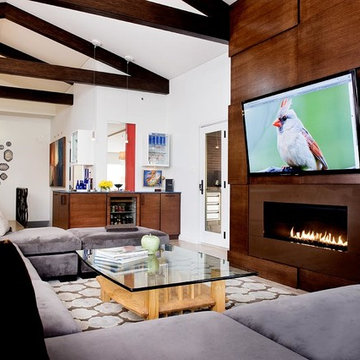
Master Remodelers Inc.,
David Aschkenas-Photographer
Idee per un soggiorno design aperto con pareti bianche, camino lineare Ribbon, TV a parete e tappeto
Idee per un soggiorno design aperto con pareti bianche, camino lineare Ribbon, TV a parete e tappeto

Esempio di un grande soggiorno contemporaneo aperto con pareti beige, camino lineare Ribbon, parete attrezzata, sala formale, pavimento in legno massello medio, cornice del camino in pietra, pavimento marrone e tappeto
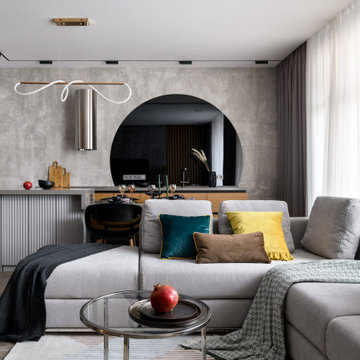
Foto di un soggiorno contemporaneo di medie dimensioni e aperto con pareti grigie, pavimento in gres porcellanato, camino lineare Ribbon, cornice del camino in metallo, TV a parete, pavimento marrone e tappeto
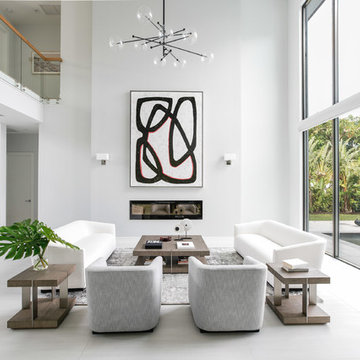
AJ Rayburn
Esempio di un soggiorno minimal aperto con sala formale, pareti bianche, camino lineare Ribbon, nessuna TV, pavimento bianco e tappeto
Esempio di un soggiorno minimal aperto con sala formale, pareti bianche, camino lineare Ribbon, nessuna TV, pavimento bianco e tappeto
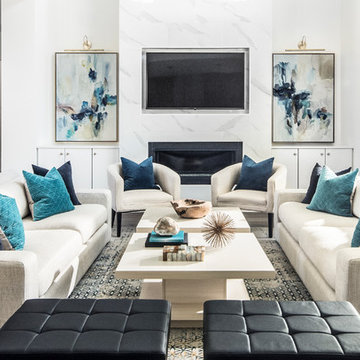
Stephen Allen Photography
Foto di un soggiorno classico con pareti bianche, parete attrezzata, camino lineare Ribbon e tappeto
Foto di un soggiorno classico con pareti bianche, parete attrezzata, camino lineare Ribbon e tappeto
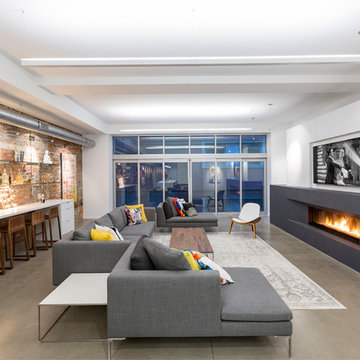
McAlpin Loft- Living Room
RVP Photography
Foto di un soggiorno industriale con pareti bianche, pavimento in cemento, camino lineare Ribbon, TV a parete, pavimento grigio e tappeto
Foto di un soggiorno industriale con pareti bianche, pavimento in cemento, camino lineare Ribbon, TV a parete, pavimento grigio e tappeto
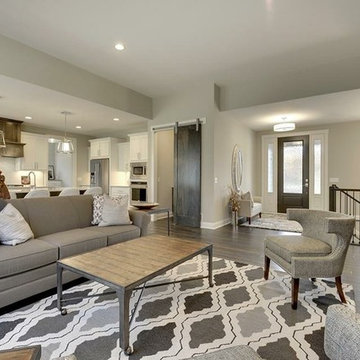
Warm up any room with a large, stylish area rug. This beautiful gray-scaled design helps to tie together the room and bring back any missing warmth.
CAP Carpet & Flooring is the leading provider of flooring & area rugs in the Twin Cities. CAP Carpet & Flooring is a locally owned and operated company, and we pride ourselves on helping our customers feel welcome from the moment they walk in the door. We are your neighbors. We work and live in your community and understand your needs. You can expect the very best personal service on every visit to CAP Carpet & Flooring and value and warranties on every flooring purchase. Our design team has worked with homeowners, contractors and builders who expect the best. With over 30 years combined experience in the design industry, Angela, Sandy, Sunnie,Maria, Caryn and Megan will be able to help whether you are in the process of building, remodeling, or re-doing. Our design team prides itself on being well versed and knowledgeable on all the up to date products and trends in the floor covering industry as well as countertops, paint and window treatments. Their passion and knowledge is abundant, and we're confident you'll be nothing short of impressed with their expertise and professionalism. When you love your job, it shows: the enthusiasm and energy our design team has harnessed will bring out the best in your project. Make CAP Carpet & Flooring your first stop when considering any type of home improvement project- we are happy to help you every single step of the way.
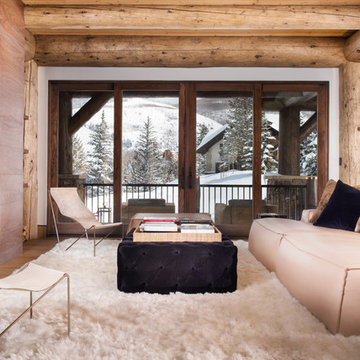
Immagine di un soggiorno stile rurale di medie dimensioni e aperto con pareti bianche, pavimento in legno massello medio, camino lineare Ribbon, cornice del camino in legno, TV a parete, pavimento marrone e tappeto
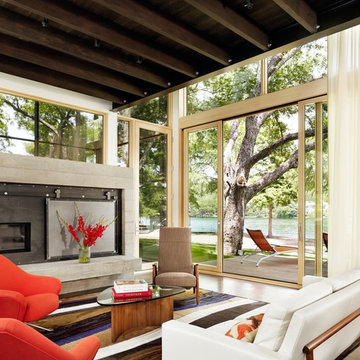
Casey Dunn
Foto di un soggiorno design con sala formale, camino lineare Ribbon, pareti bianche e tappeto
Foto di un soggiorno design con sala formale, camino lineare Ribbon, pareti bianche e tappeto

Victoria Achtymichuk Photography
Immagine di un grande soggiorno chic con cornice del camino in pietra, pareti grigie, pavimento in legno massello medio, camino lineare Ribbon, TV a parete e tappeto
Immagine di un grande soggiorno chic con cornice del camino in pietra, pareti grigie, pavimento in legno massello medio, camino lineare Ribbon, TV a parete e tappeto

This addition came about from the client's desire to renovate and enlarge their kitchen. The open floor plan allows seamless movement between the kitchen and the back patio, and is a straight shot through to the mudroom and to the driveway.
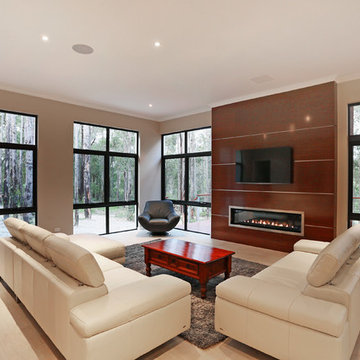
Surrounded by bushland this home captures the wonderful surroundings. There's also a fantastic fireplace and feature TV unit.
Foto di un soggiorno design aperto con pareti beige, parquet chiaro, camino lineare Ribbon, cornice del camino in legno, TV a parete e tappeto
Foto di un soggiorno design aperto con pareti beige, parquet chiaro, camino lineare Ribbon, cornice del camino in legno, TV a parete e tappeto
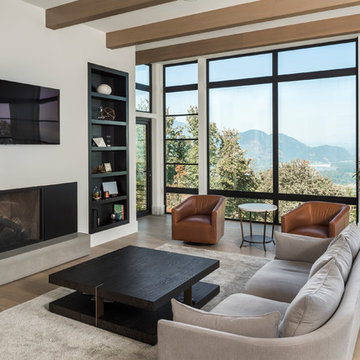
Custom built in cabinets flank a clean and modern fireplace for simple beauty. Floor to ceiling windows offer stunning views of the surrounding mountains and river valley.
PC Carsten Arnold
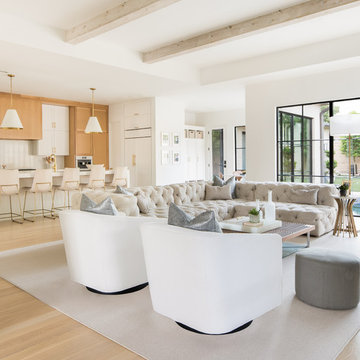
Esempio di un grande soggiorno contemporaneo aperto con pareti bianche, parquet chiaro, pavimento beige, camino lineare Ribbon, cornice del camino in intonaco, TV a parete e tappeto
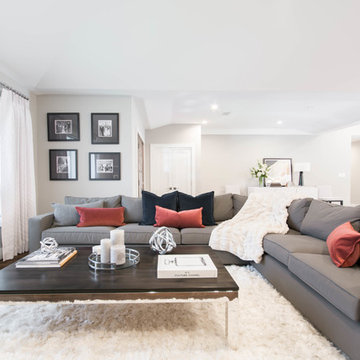
Complete Open Concept Kitchen/Living/Dining/Entry Remodel Designed by Interior Designer Nathan J. Reynolds.
phone: (401) 234-6194 and (508) 837-3972
email: nathan@insperiors.com
www.insperiors.com
Photography Courtesy of © 2017 C. Shaw Photography.

Foto di un grande soggiorno moderno aperto con sala formale, pareti bianche, pavimento in pietra calcarea, camino lineare Ribbon, cornice del camino in cemento, nessuna TV e tappeto
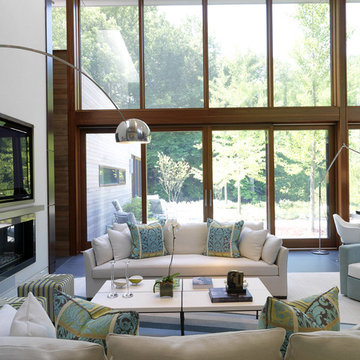
Ziger/Snead Architects with Jenkins Baer Associates
Photography by Alain Jaramillo
Ispirazione per un soggiorno design con camino lineare Ribbon, TV a parete e tappeto
Ispirazione per un soggiorno design con camino lineare Ribbon, TV a parete e tappeto
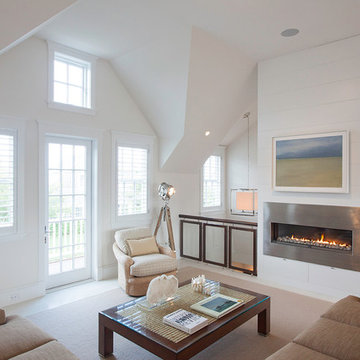
Ispirazione per un grande soggiorno costiero aperto con camino lineare Ribbon, cornice del camino in metallo, pareti bianche, nessuna TV e tappeto
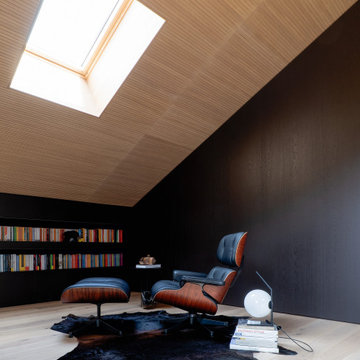
Vista verso soggiorno
Esempio di un soggiorno moderno di medie dimensioni e aperto con libreria, pareti marroni, pavimento in legno massello medio, camino lineare Ribbon, cornice del camino in legno, pavimento marrone, soffitto in legno, pareti in legno, TV a parete e tappeto
Esempio di un soggiorno moderno di medie dimensioni e aperto con libreria, pareti marroni, pavimento in legno massello medio, camino lineare Ribbon, cornice del camino in legno, pavimento marrone, soffitto in legno, pareti in legno, TV a parete e tappeto
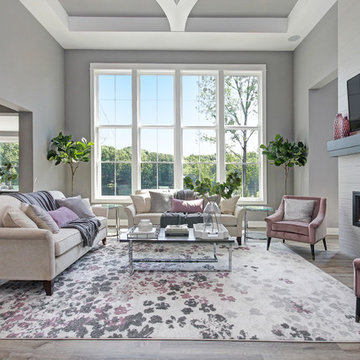
Ispirazione per un soggiorno classico aperto con pareti grigie, parquet chiaro, camino lineare Ribbon, cornice del camino piastrellata, TV a parete e tappeto
Soggiorni con camino lineare Ribbon e tappeto - Foto e idee per arredare
9