Soggiorni con camino lineare Ribbon e tappeto - Foto e idee per arredare
Filtra anche per:
Budget
Ordina per:Popolari oggi
221 - 240 di 440 foto
1 di 3
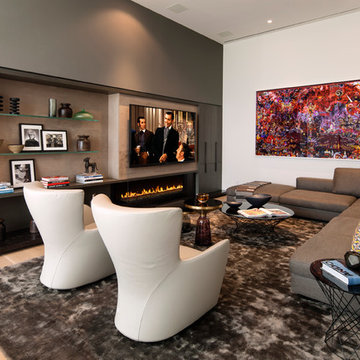
Idee per un soggiorno contemporaneo con parquet chiaro, TV a parete, camino lineare Ribbon, pareti multicolore e tappeto
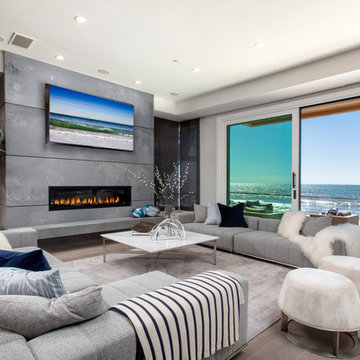
Esempio di un soggiorno costiero di medie dimensioni e aperto con pareti grigie, parquet chiaro, camino lineare Ribbon, TV a parete, cornice del camino in cemento, pavimento marrone e tappeto

Caterpillar House is the first LEED Platinum home on the central California coast. Located in the Santa Lucia Preserve in Carmel Valley, the home is a modern reinterpretation of mid-century ranch style. JDG’s interiors echo the warm minimalism of the architecture and the hues of the natural surroundings.
Photography by Joe Fletcher
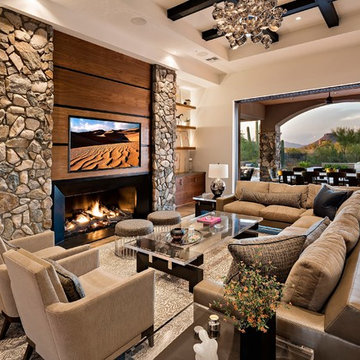
Idee per un soggiorno american style aperto con pareti bianche, pavimento in legno massello medio, camino lineare Ribbon, TV a parete e tappeto
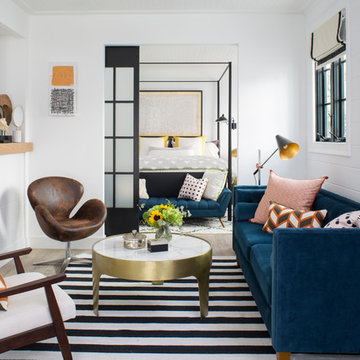
Meghan Bob Photography
Foto di un soggiorno tradizionale di medie dimensioni e aperto con pareti bianche, parquet chiaro, camino lineare Ribbon, cornice del camino in legno, TV a parete, pavimento marrone e tappeto
Foto di un soggiorno tradizionale di medie dimensioni e aperto con pareti bianche, parquet chiaro, camino lineare Ribbon, cornice del camino in legno, TV a parete, pavimento marrone e tappeto
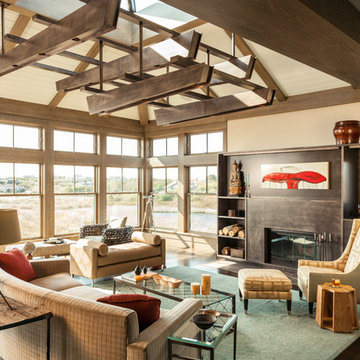
Cutrona
Ispirazione per un grande soggiorno minimal aperto con sala formale, pareti beige, parquet scuro, camino lineare Ribbon, cornice del camino in metallo, nessuna TV, pavimento marrone e tappeto
Ispirazione per un grande soggiorno minimal aperto con sala formale, pareti beige, parquet scuro, camino lineare Ribbon, cornice del camino in metallo, nessuna TV, pavimento marrone e tappeto
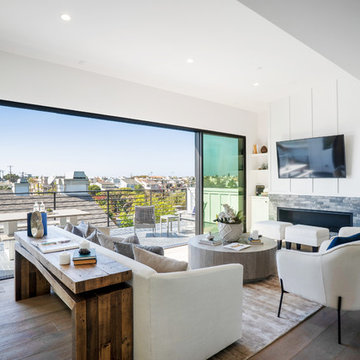
Esempio di un soggiorno classico aperto con pareti bianche, pavimento in legno massello medio, camino lineare Ribbon, cornice del camino in mattoni, TV a parete, pavimento marrone e tappeto
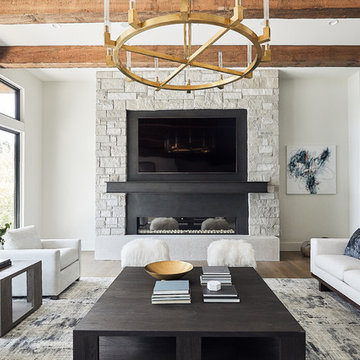
ORIJIN STONE exclusive custom-crafted limestone veneer blend. Custom fabricated hearth stone in our Pewter™ limestone.
Photography by Canary Grey.
Immagine di un soggiorno contemporaneo con pareti bianche, parquet scuro, camino lineare Ribbon, TV a parete e tappeto
Immagine di un soggiorno contemporaneo con pareti bianche, parquet scuro, camino lineare Ribbon, TV a parete e tappeto
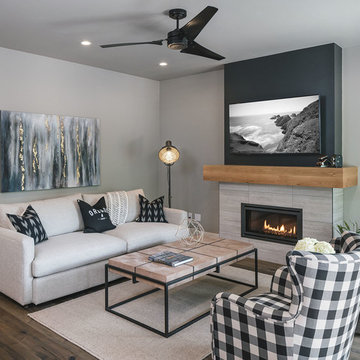
Immagine di un soggiorno chic con pareti grigie, parquet scuro, camino lineare Ribbon, cornice del camino piastrellata, TV a parete, pavimento marrone e tappeto
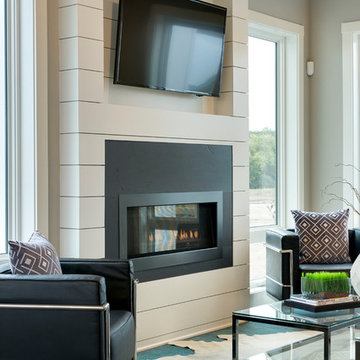
This home is built by Robert Thomas Homes located in Minnesota. Our showcase models are professionally staged. FOR STAGING PRODUCT QUESTIONS please contact Ambiance at Home for information on furniture - 952.440.6757
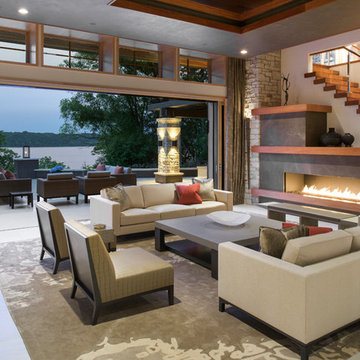
Architechtural Designer: Bruce Lenzen - Interior Design: Ann Ludwig - Photo: Spacecrafting Photography
Foto di un ampio soggiorno contemporaneo aperto con pavimento in gres porcellanato, camino lineare Ribbon, cornice del camino in pietra, sala formale, pareti bianche e tappeto
Foto di un ampio soggiorno contemporaneo aperto con pavimento in gres porcellanato, camino lineare Ribbon, cornice del camino in pietra, sala formale, pareti bianche e tappeto

Freesia is a courtyard style residence with both indoor and outdoor spaces that create a feeling of intimacy and serenity. The centrally installed swimming pool becomes a visual feature of the home and is the centerpiece for all entertaining. The kitchen, great room, and master bedroom all open onto the swimming pool and the expansive lanai spaces that flank the pool. Four bedrooms, four bathrooms, a summer kitchen, fireplace, and 2.5 car garage complete the home. 3,261 square feet of air conditioned space is wrapped in 3,907 square feet of under roof living.
Awards:
Parade of Homes – First Place Custom Home, Greater Orlando Builders Association
Grand Aurora Award – Detached Single Family Home $1,000,000-$1,500,000
– Aurora Award – Detached Single Family Home $1,000,000-$1,500,000
– Aurora Award – Kitchen $1,000,001-$2,000,000
– Aurora Award – Bath $1,000,001-$2,000,000
– Aurora Award – Green New Construction $1,000,000 – $2,000,000
– Aurora Award – Energy Efficient Home
– Aurora Award – Landscape Design/Pool Design
Best in American Living Awards, NAHB
– Silver Award, One-of-a-Kind Custom Home up to 4,000 sq. ft.
– Silver Award, Green-Built Home
American Residential Design Awards, First Place – Green Design, AIBD
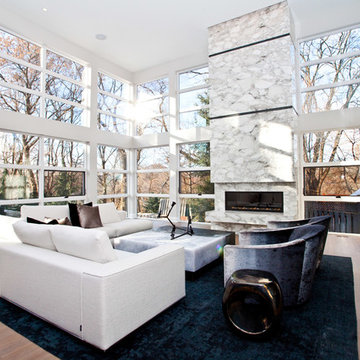
http://www.handspunfilms.com/
This Modern home sits atop one of Toronto's beautiful ravines. The full basement is equipped with a large home gym, a steam shower, change room, and guest Bathroom, the center of the basement is a games room/Movie and wine cellar. The other end of the full basement features a full guest suite complete with private Ensuite and kitchenette. The 2nd floor makes up the Master Suite, complete with Master bedroom, master dressing room, and a stunning Master Ensuite with a 20 foot long shower with his and hers access from either end. The bungalow style main floor has a kids bedroom wing complete with kids tv/play room and kids powder room at one end, while the center of the house holds the Kitchen/pantry and staircases. The kitchen open concept unfolds into the 2 story high family room or great room featuring stunning views of the ravine, floor to ceiling stone fireplace and a custom bar for entertaining. There is a separate powder room for this end of the house. As you make your way down the hall to the side entry there is a home office and connecting corridor back to the front entry. All in all a stunning example of a true Toronto Ravine property
photos by Hand Spun Films
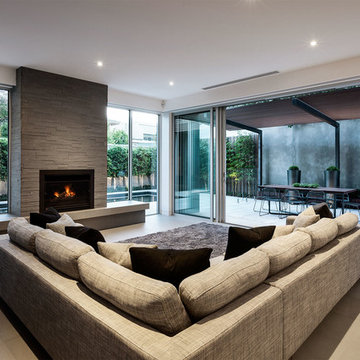
Foto di un soggiorno design con cornice del camino in pietra, camino lineare Ribbon e tappeto
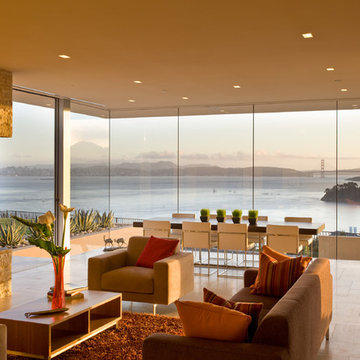
Russelll Abraham
Esempio di un grande soggiorno moderno aperto con camino lineare Ribbon, pavimento in travertino, cornice del camino in pietra e tappeto
Esempio di un grande soggiorno moderno aperto con camino lineare Ribbon, pavimento in travertino, cornice del camino in pietra e tappeto
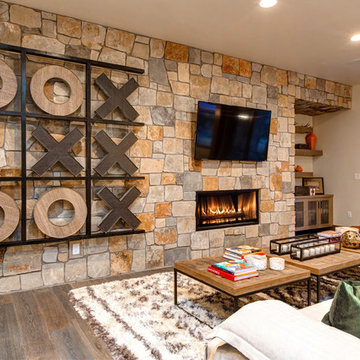
Immagine di un soggiorno rustico con pavimento in legno massello medio, camino lineare Ribbon, cornice del camino in pietra, TV a parete e tappeto
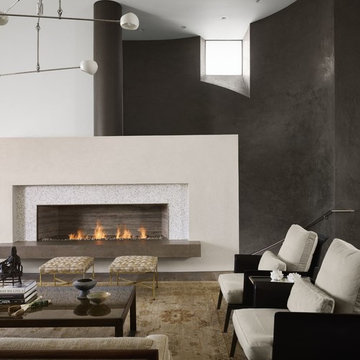
Casey Dunn Photography
Ispirazione per un soggiorno contemporaneo con pareti nere, camino lineare Ribbon, nessuna TV e tappeto
Ispirazione per un soggiorno contemporaneo con pareti nere, camino lineare Ribbon, nessuna TV e tappeto
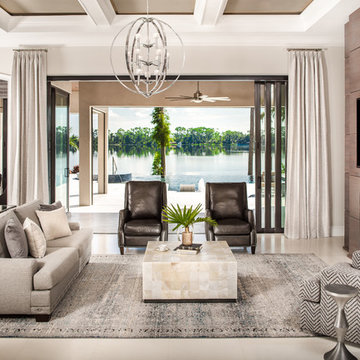
Florida Room with unique finishes to include onyx coffee table, stone floors, custom upholstery and window treatments. photo credit: Mark Matuzak
Idee per un grande soggiorno mediterraneo aperto con pareti beige, pavimento in pietra calcarea, pavimento beige, camino lineare Ribbon, cornice del camino in metallo, TV a parete e tappeto
Idee per un grande soggiorno mediterraneo aperto con pareti beige, pavimento in pietra calcarea, pavimento beige, camino lineare Ribbon, cornice del camino in metallo, TV a parete e tappeto
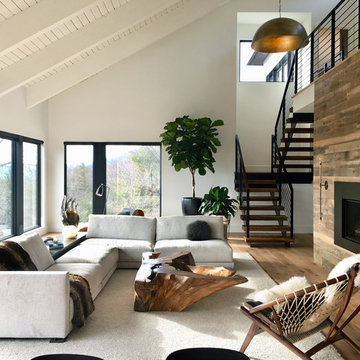
Immagine di un soggiorno rustico aperto con pareti bianche, pavimento in legno massello medio, camino lineare Ribbon e tappeto
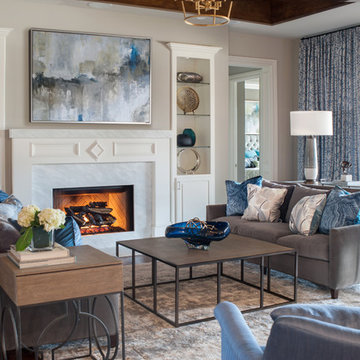
Featuring hardwood floors, gray and blue furniture, vaulted ceilings, transitional furniture, contemporary style and bold patterns. Project designed by Atlanta interior design firm, Nandina Home & Design. Their Sandy Springs home decor showroom and design studio also serves Midtown, Buckhead, and outside the perimeter. Photography by: Shelly Schmidt
For more about Nandina Home & Design, click here: https://nandinahome.com/
To learn more about this project, click here: https://nandinahome.com/portfolio/modern-luxury-home/
Soggiorni con camino lineare Ribbon e tappeto - Foto e idee per arredare
12