Soggiorni con camino lineare Ribbon e tappeto - Foto e idee per arredare
Filtra anche per:
Budget
Ordina per:Popolari oggi
41 - 60 di 440 foto
1 di 3
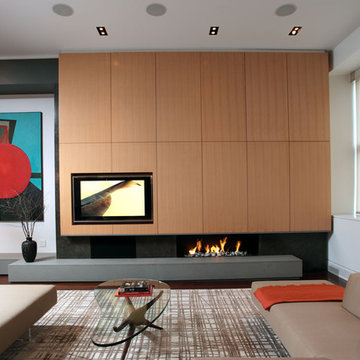
Rob Kassabian Photography
Foto di un soggiorno design con camino lineare Ribbon, parete attrezzata e tappeto
Foto di un soggiorno design con camino lineare Ribbon, parete attrezzata e tappeto
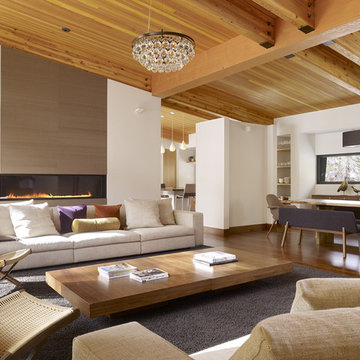
Foto di un soggiorno minimalista aperto con camino lineare Ribbon e tappeto
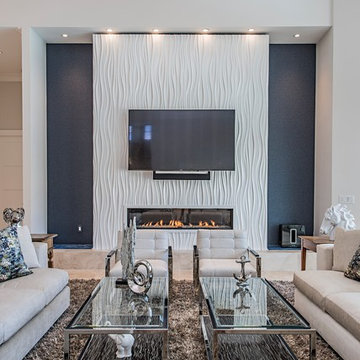
Immagine di un soggiorno minimal con pareti grigie, camino lineare Ribbon, TV a parete, pavimento beige e tappeto

Matthew Niemann Photography
www.matthewniemann.com
Esempio di un soggiorno country con pareti beige, pavimento in legno massello medio, camino lineare Ribbon, cornice del camino piastrellata, parete attrezzata e tappeto
Esempio di un soggiorno country con pareti beige, pavimento in legno massello medio, camino lineare Ribbon, cornice del camino piastrellata, parete attrezzata e tappeto
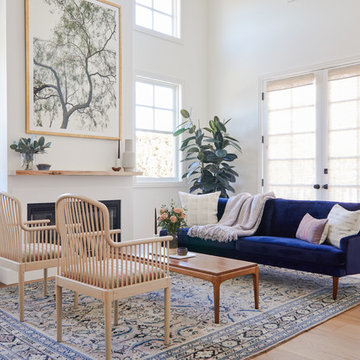
Esempio di un soggiorno costiero aperto con sala formale, pareti bianche, parquet chiaro, camino lineare Ribbon, nessuna TV, pavimento beige e tappeto
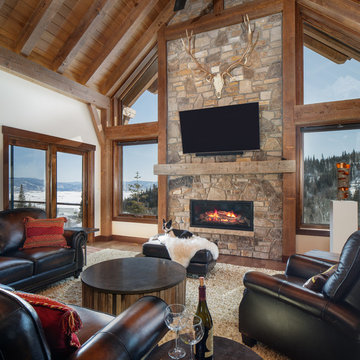
Fireplace, timber, stone
Foto di un soggiorno stile rurale con pareti bianche, pavimento in legno massello medio, camino lineare Ribbon, cornice del camino in pietra, TV a parete e tappeto
Foto di un soggiorno stile rurale con pareti bianche, pavimento in legno massello medio, camino lineare Ribbon, cornice del camino in pietra, TV a parete e tappeto
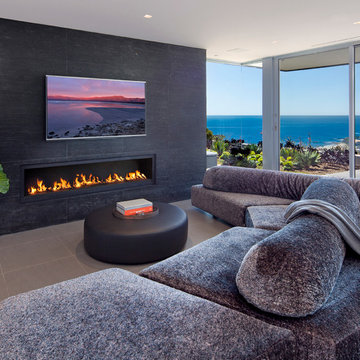
Designer: Paul McClean
Project Type: New Single Family Residence
Location: Laguna Beach, CA
Project Type: New Single Family Residence
Approximate size: 3,500 sf
Completion date: 2014
Photographer: Jim Bartsch
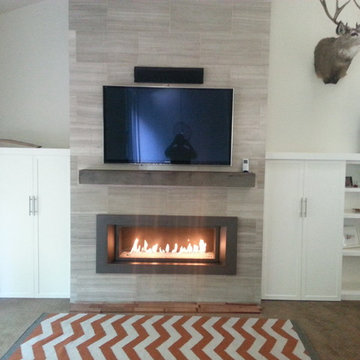
Idee per un soggiorno contemporaneo di medie dimensioni con pareti bianche, moquette, camino lineare Ribbon, cornice del camino in pietra, TV a parete, pavimento marrone e tappeto

Cabinetry and fireplace at great room
Photography by Ross Van Pelt
Original building and interiors were designed by Jose Garcia.
Immagine di un soggiorno minimal aperto con pavimento in legno massello medio, camino lineare Ribbon, cornice del camino in pietra, TV autoportante e tappeto
Immagine di un soggiorno minimal aperto con pavimento in legno massello medio, camino lineare Ribbon, cornice del camino in pietra, TV autoportante e tappeto

With a compact form and several integrated sustainable systems, the Capitol Hill Residence achieves the client’s goals to maximize the site’s views and resources while responding to its micro climate. Some of the sustainable systems are architectural in nature. For example, the roof rainwater collects into a steel entry water feature, day light from a typical overcast Seattle sky penetrates deep into the house through a central translucent slot, and exterior mounted mechanical shades prevent excessive heat gain without sacrificing the view. Hidden systems affect the energy consumption of the house such as the buried geothermal wells and heat pumps that aid in both heating and cooling, and a 30 panel photovoltaic system mounted on the roof feeds electricity back to the grid.
The minimal foundation sits within the footprint of the previous house, while the upper floors cantilever off the foundation as if to float above the front entry water feature and surrounding landscape. The house is divided by a sloped translucent ceiling that contains the main circulation space and stair allowing daylight deep into the core. Acrylic cantilevered treads with glazed guards and railings keep the visual appearance of the stair light and airy allowing the living and dining spaces to flow together.
While the footprint and overall form of the Capitol Hill Residence were shaped by the restrictions of the site, the architectural and mechanical systems at work define the aesthetic. Working closely with a team of engineers, landscape architects, and solar designers we were able to arrive at an elegant, environmentally sustainable home that achieves the needs of the clients, and fits within the context of the site and surrounding community.
(c) Steve Keating Photography

Jim Fairchild
Immagine di un soggiorno minimal di medie dimensioni e aperto con moquette, camino lineare Ribbon, cornice del camino in metallo, parete attrezzata, pareti bianche, pavimento marrone e tappeto
Immagine di un soggiorno minimal di medie dimensioni e aperto con moquette, camino lineare Ribbon, cornice del camino in metallo, parete attrezzata, pareti bianche, pavimento marrone e tappeto
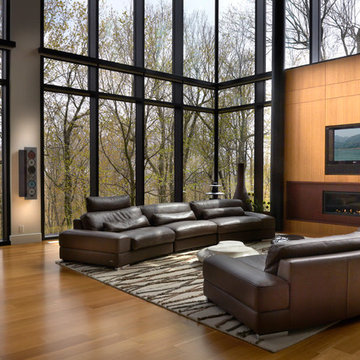
In this spectacular living room, we integrated and installed a high end Bang & Olufsen stereo system. And yes, the Beolab 5 speakers sound is fantastic in that room!
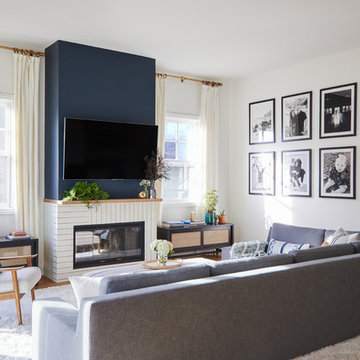
Foto di un soggiorno stile marinaro aperto con pareti bianche, pavimento in legno massello medio, camino lineare Ribbon, TV a parete e tappeto
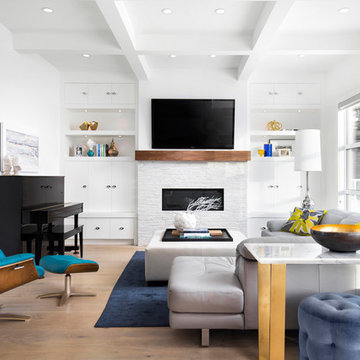
TV Installation Above The Fireplace.
Foto di un soggiorno design di medie dimensioni con pareti bianche, camino lineare Ribbon, cornice del camino in pietra, TV a parete, sala della musica, parquet chiaro e tappeto
Foto di un soggiorno design di medie dimensioni con pareti bianche, camino lineare Ribbon, cornice del camino in pietra, TV a parete, sala della musica, parquet chiaro e tappeto
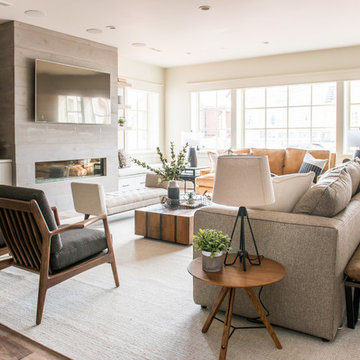
Rebecca Westover
Esempio di un grande soggiorno classico aperto con pareti beige, pavimento in legno massello medio, camino lineare Ribbon, TV a parete, pavimento marrone e tappeto
Esempio di un grande soggiorno classico aperto con pareti beige, pavimento in legno massello medio, camino lineare Ribbon, TV a parete, pavimento marrone e tappeto
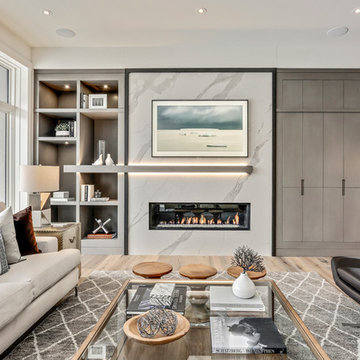
Esempio di un grande soggiorno contemporaneo aperto con cornice del camino in pietra, angolo bar, parquet chiaro, camino lineare Ribbon e tappeto
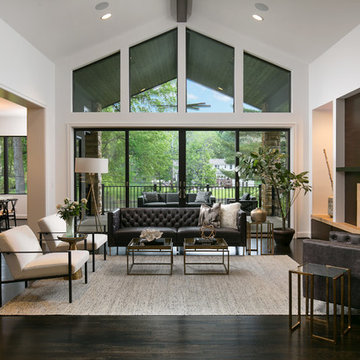
Elite Home Images
Immagine di un grande soggiorno chic aperto con pareti bianche, parquet scuro, cornice del camino in pietra, TV a parete, pavimento marrone, camino lineare Ribbon e tappeto
Immagine di un grande soggiorno chic aperto con pareti bianche, parquet scuro, cornice del camino in pietra, TV a parete, pavimento marrone, camino lineare Ribbon e tappeto
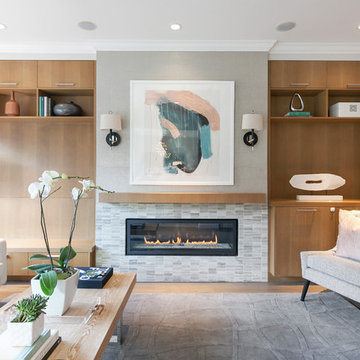
Cabinets are designed by Mary Jo Fiorella of Fiorella Design. Rift Oak. Sconces are by Jonathan Adler. Walker Zanger marble tile Moda Sienna Silver around fireplace.
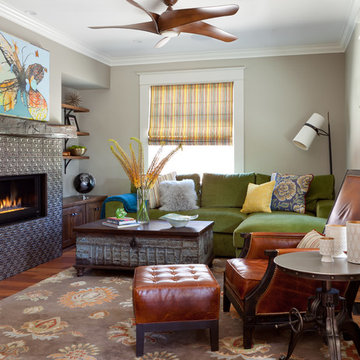
This family room exudes fun and comfort! The fireplace tile gives the space added texture interest.
Immagine di un soggiorno chic con pareti grigie, pavimento in legno massello medio, cornice del camino piastrellata, camino lineare Ribbon e tappeto
Immagine di un soggiorno chic con pareti grigie, pavimento in legno massello medio, cornice del camino piastrellata, camino lineare Ribbon e tappeto
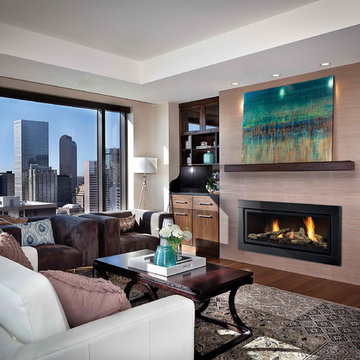
Idee per un soggiorno contemporaneo chiuso con parquet scuro, angolo bar, pareti beige, camino lineare Ribbon, nessuna TV e tappeto
Soggiorni con camino lineare Ribbon e tappeto - Foto e idee per arredare
3