Soggiorni con camino lineare Ribbon e cornice del camino in mattoni - Foto e idee per arredare
Filtra anche per:
Budget
Ordina per:Popolari oggi
141 - 160 di 587 foto
1 di 3
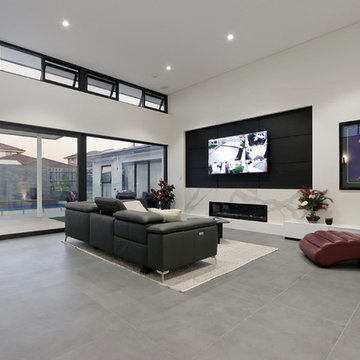
Foto di un grande soggiorno minimalista aperto con sala formale, pareti bianche, pavimento con piastrelle in ceramica, camino lineare Ribbon, cornice del camino in mattoni, parete attrezzata e pavimento grigio
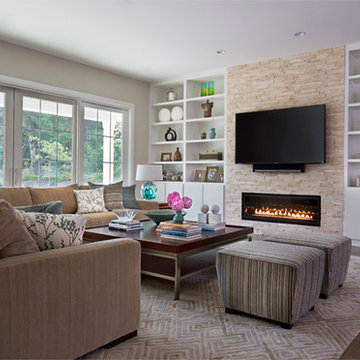
Esempio di un grande soggiorno chic aperto con pareti beige, parquet scuro, camino lineare Ribbon, cornice del camino in mattoni e TV a parete
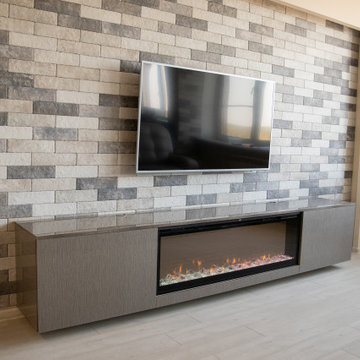
Ispirazione per un piccolo soggiorno chiuso con sala formale, pareti grigie, pavimento in laminato, camino lineare Ribbon, cornice del camino in mattoni, TV a parete e pavimento grigio
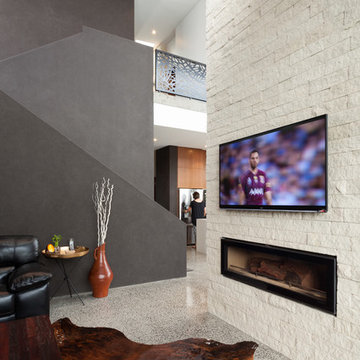
Esempio di un soggiorno moderno di medie dimensioni e aperto con pareti marroni, pavimento in cemento, camino lineare Ribbon, cornice del camino in mattoni, TV a parete e pavimento grigio
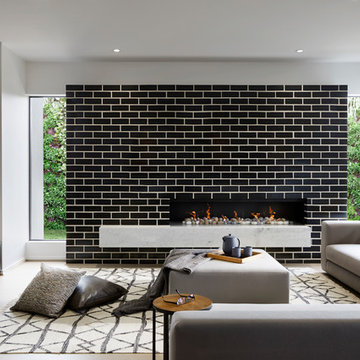
A&L Windows and painted bricks is the perfect living area combination.
Immagine di un soggiorno minimal con pareti bianche, parquet chiaro, camino lineare Ribbon, cornice del camino in mattoni e pavimento beige
Immagine di un soggiorno minimal con pareti bianche, parquet chiaro, camino lineare Ribbon, cornice del camino in mattoni e pavimento beige
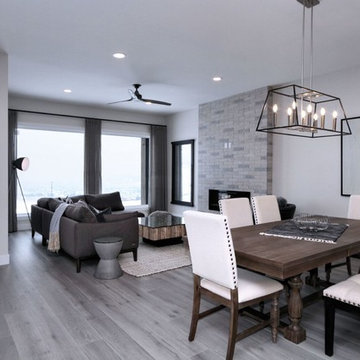
Farmhouse living and dining
Esempio di un soggiorno country di medie dimensioni e aperto con pareti beige, parquet chiaro, camino lineare Ribbon, cornice del camino in mattoni e pavimento grigio
Esempio di un soggiorno country di medie dimensioni e aperto con pareti beige, parquet chiaro, camino lineare Ribbon, cornice del camino in mattoni e pavimento grigio
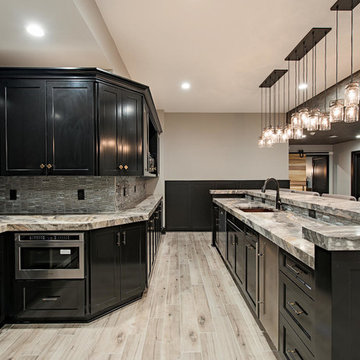
Immagine di un ampio soggiorno tradizionale chiuso con sala giochi, pareti beige, moquette, camino lineare Ribbon, cornice del camino in mattoni, TV a parete e pavimento beige
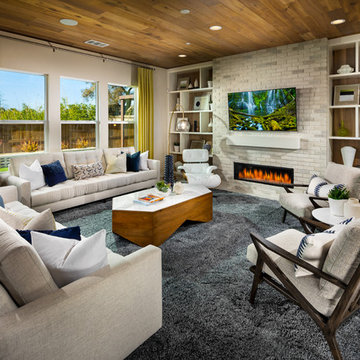
Ispirazione per un soggiorno design con camino lineare Ribbon, cornice del camino in mattoni, TV a parete e tappeto
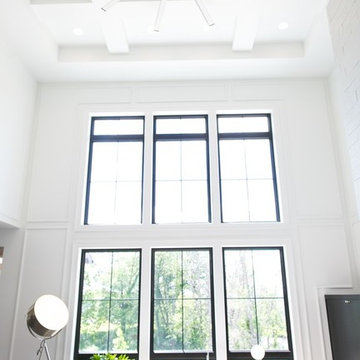
A two-story Living room full of light and with a grand view is the featured space. the industrial light and fan move this modern-farm house to a utilitarian style. Giving the space an informal yet clean appearance. This is the home owner's and its guests, favorite space. The TV is concealed in the black cabinet above the decorative stack of firewood.
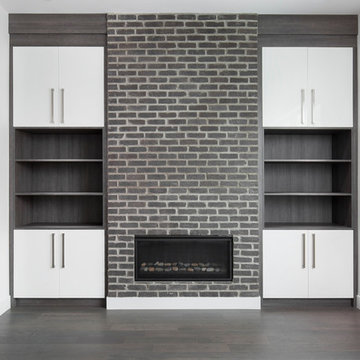
Eymeric Widling Photography
Esempio di un soggiorno contemporaneo di medie dimensioni e aperto con pareti grigie, pavimento in legno massello medio, camino lineare Ribbon, cornice del camino in mattoni e TV a parete
Esempio di un soggiorno contemporaneo di medie dimensioni e aperto con pareti grigie, pavimento in legno massello medio, camino lineare Ribbon, cornice del camino in mattoni e TV a parete
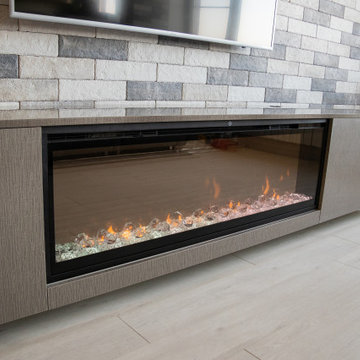
Esempio di un piccolo soggiorno chiuso con sala formale, pareti grigie, pavimento in laminato, camino lineare Ribbon, cornice del camino in mattoni, TV a parete e pavimento grigio
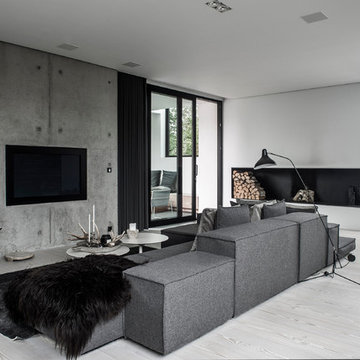
Ispirazione per un grande soggiorno minimalista chiuso con sala formale, pareti bianche, parquet chiaro, camino lineare Ribbon, cornice del camino in mattoni e parete attrezzata
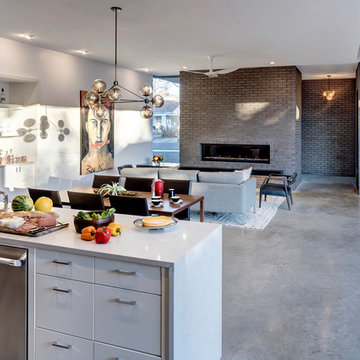
The Main Stay House exists as a straightforward proposal on an urban infill lot, paring down the components of a house to a minimal amount of planes and openings. The scheme is anchored by a modern entry sequence and a staircase volume, both clad in iron spot masonry externally and internally, creating thresholds between the respective realms of public, common and private, by minimal means. The masonry contrasts with an otherwise muted interior atmosphere of smooth, desaturated surfaces.
The entry sequence is a twist upon the conventional domestic front door, front facade, and fence. The front masonry wall replaces the typical residential fence and frames an indirect access to the front door, functioning as a privacy barrier while revealing slices of the interior to the public street.
The staircase bifurcates the layout to provide a clear division between the common and private zones of the house, while clearly reading as a mass from all outside view. Brick and glass become portals between common and private zones.
The design consolidates the service core along the west façade, allowing the structure to fully open the living zone to the pool court and existing trees. This directly connects interior and exterior, as well as human and nature. Freedom to vary the program or functional use of the area is enabled and strongly encouraged.
Photography: Charles Davis Smith
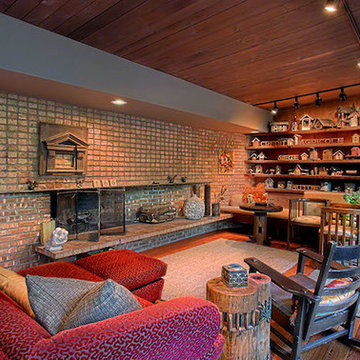
Upon entering this 1952 Arts & Crafts style home, I felt I belonged there. The house has such great "bones" and unassuming natural materials there was very little I had to do to it to make it mine. The entire house is an inside/outside affair with wood floors and ceilings extending past the window wall onto the decks in every room, sharing space and light and intimate views of enormous trees. Check out my birdhouse collection all found at flea markets and junk yards. Tables in the foreground are actually sugar grinders. An old wheel becomes a table top and a collection of antique squirrel nut crackers adorn the mantle.
Photography by Norman Sizemore
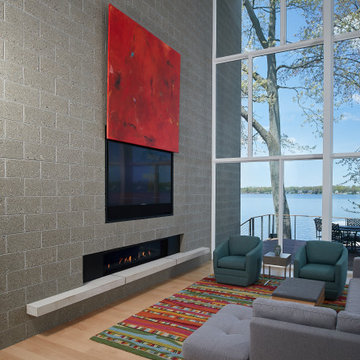
The large artwork reveals the concealed television above the modern gas fireplace.
Photo by Ashley Avila Photography
Immagine di un soggiorno moderno aperto con pareti grigie, parquet chiaro, camino lineare Ribbon, cornice del camino in mattoni, TV nascosta e pavimento marrone
Immagine di un soggiorno moderno aperto con pareti grigie, parquet chiaro, camino lineare Ribbon, cornice del camino in mattoni, TV nascosta e pavimento marrone
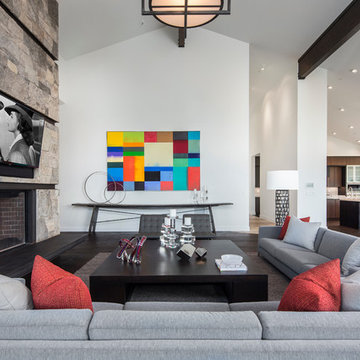
Ispirazione per un soggiorno contemporaneo aperto con sala formale, pareti bianche, camino lineare Ribbon, cornice del camino in mattoni e TV a parete
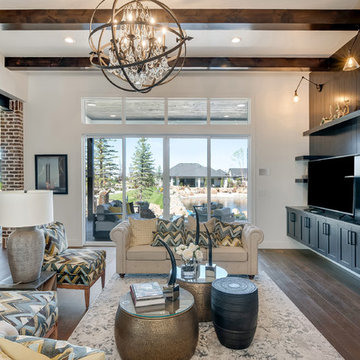
Immagine di un ampio soggiorno tradizionale aperto con pareti bianche, pavimento in legno massello medio, camino lineare Ribbon, cornice del camino in mattoni, TV autoportante e pavimento marrone
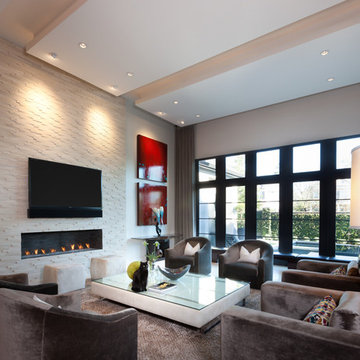
Connie Anderson Photography
Design by Oz Interiors
Ispirazione per un grande soggiorno minimalista aperto con sala formale, pareti bianche, moquette, camino lineare Ribbon, cornice del camino in mattoni e TV a parete
Ispirazione per un grande soggiorno minimalista aperto con sala formale, pareti bianche, moquette, camino lineare Ribbon, cornice del camino in mattoni e TV a parete
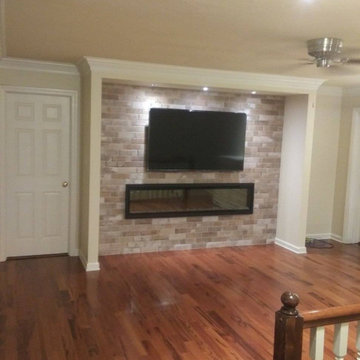
This down lit white washed brick fireplace surround is a perfect back drop for the glass fireplace and wall mounted TV.
Ispirazione per un soggiorno chic di medie dimensioni e stile loft con pareti beige, pavimento in legno massello medio, camino lineare Ribbon, cornice del camino in mattoni, TV a parete e pavimento marrone
Ispirazione per un soggiorno chic di medie dimensioni e stile loft con pareti beige, pavimento in legno massello medio, camino lineare Ribbon, cornice del camino in mattoni, TV a parete e pavimento marrone
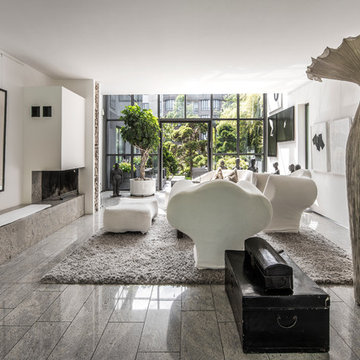
Art and design. Jesper Ray - Ray Photo
Idee per un ampio soggiorno minimal chiuso con sala formale, pareti bianche, pavimento con piastrelle in ceramica, camino lineare Ribbon, cornice del camino in mattoni e nessuna TV
Idee per un ampio soggiorno minimal chiuso con sala formale, pareti bianche, pavimento con piastrelle in ceramica, camino lineare Ribbon, cornice del camino in mattoni e nessuna TV
Soggiorni con camino lineare Ribbon e cornice del camino in mattoni - Foto e idee per arredare
8