Soggiorni con camino lineare Ribbon e cornice del camino in mattoni - Foto e idee per arredare
Filtra anche per:
Budget
Ordina per:Popolari oggi
61 - 80 di 587 foto
1 di 3
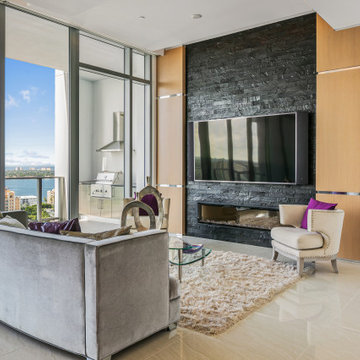
Idee per un soggiorno design di medie dimensioni e aperto con pareti bianche, pavimento in gres porcellanato, camino lineare Ribbon, cornice del camino in mattoni, TV a parete e pavimento beige
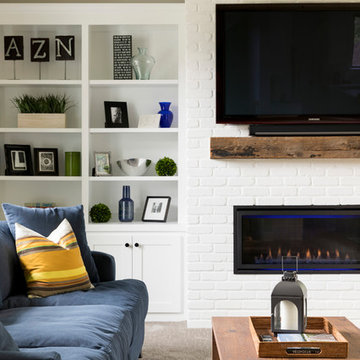
Family room with contemporary fireplace and built-in bookcases.
Idee per un soggiorno di medie dimensioni e aperto con pareti grigie, moquette, camino lineare Ribbon, cornice del camino in mattoni, parete attrezzata e pavimento beige
Idee per un soggiorno di medie dimensioni e aperto con pareti grigie, moquette, camino lineare Ribbon, cornice del camino in mattoni, parete attrezzata e pavimento beige
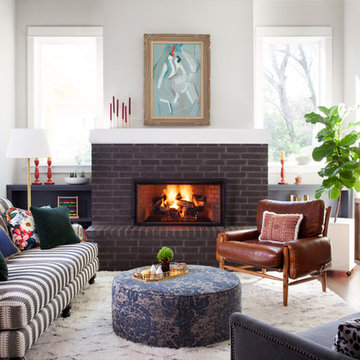
Ryann Ford
Ispirazione per un soggiorno tradizionale con pareti bianche, camino lineare Ribbon, cornice del camino in mattoni e TV autoportante
Ispirazione per un soggiorno tradizionale con pareti bianche, camino lineare Ribbon, cornice del camino in mattoni e TV autoportante
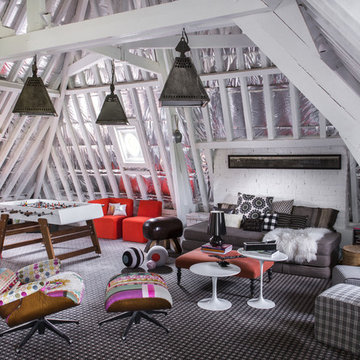
Stephen Clément
Idee per un soggiorno boho chic di medie dimensioni con sala giochi, camino lineare Ribbon, cornice del camino in mattoni, pareti bianche e moquette
Idee per un soggiorno boho chic di medie dimensioni con sala giochi, camino lineare Ribbon, cornice del camino in mattoni, pareti bianche e moquette
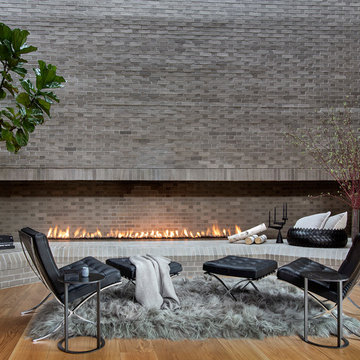
Modern Fireplace Seating area.
Immagine di un soggiorno minimal con pareti grigie, pavimento in legno massello medio, camino lineare Ribbon, cornice del camino in mattoni e pavimento marrone
Immagine di un soggiorno minimal con pareti grigie, pavimento in legno massello medio, camino lineare Ribbon, cornice del camino in mattoni e pavimento marrone
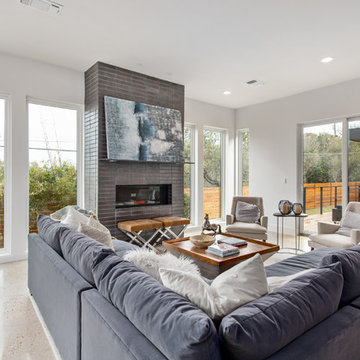
Idee per un soggiorno moderno di medie dimensioni e aperto con pareti bianche, pavimento in cemento, camino lineare Ribbon, cornice del camino in mattoni, nessuna TV e pavimento beige
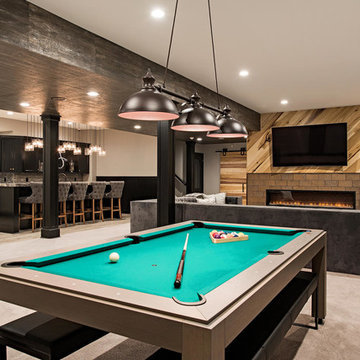
Esempio di un ampio soggiorno tradizionale chiuso con sala giochi, pareti beige, moquette, camino lineare Ribbon, cornice del camino in mattoni, TV a parete e pavimento beige
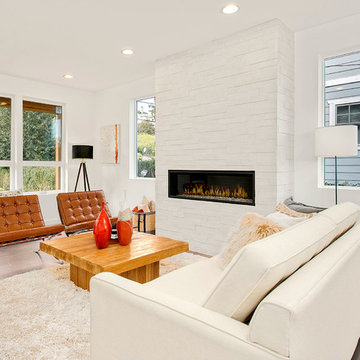
HD Estates
Ispirazione per un soggiorno minimalista di medie dimensioni e aperto con sala formale, pareti bianche, parquet chiaro, camino lineare Ribbon, cornice del camino in mattoni e nessuna TV
Ispirazione per un soggiorno minimalista di medie dimensioni e aperto con sala formale, pareti bianche, parquet chiaro, camino lineare Ribbon, cornice del camino in mattoni e nessuna TV
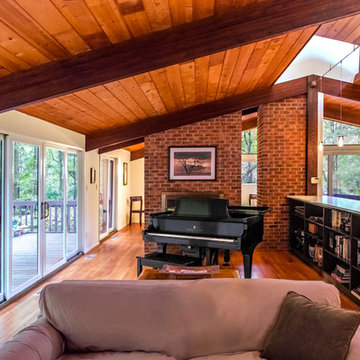
Richter-Norton Architecture
Ispirazione per un soggiorno american style di medie dimensioni e aperto con pareti bianche, pavimento in legno massello medio, camino lineare Ribbon, cornice del camino in mattoni, parete attrezzata, sala della musica e pavimento marrone
Ispirazione per un soggiorno american style di medie dimensioni e aperto con pareti bianche, pavimento in legno massello medio, camino lineare Ribbon, cornice del camino in mattoni, parete attrezzata, sala della musica e pavimento marrone
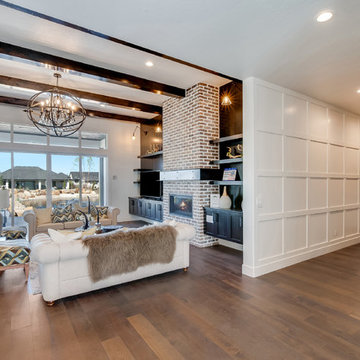
Immagine di un ampio soggiorno tradizionale aperto con pareti bianche, pavimento in legno massello medio, camino lineare Ribbon, cornice del camino in mattoni, TV autoportante e pavimento marrone
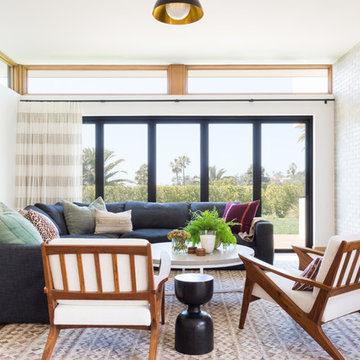
Amy Bartlam
Foto di un grande soggiorno contemporaneo aperto con pareti bianche, pavimento in legno massello medio, camino lineare Ribbon, cornice del camino in mattoni, TV a parete e pavimento marrone
Foto di un grande soggiorno contemporaneo aperto con pareti bianche, pavimento in legno massello medio, camino lineare Ribbon, cornice del camino in mattoni, TV a parete e pavimento marrone
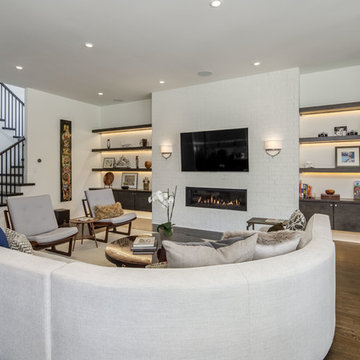
Foto di un grande soggiorno contemporaneo aperto con pareti bianche, camino lineare Ribbon, cornice del camino in mattoni, TV a parete, pavimento marrone e parquet scuro
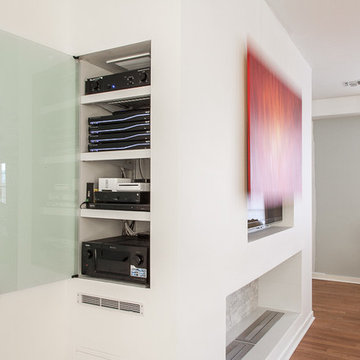
This award winning minimalist condo hides the entertainment system when it's not in use. The big screen smart TV, invisible surround sound & equipment rack are out of site/out of mind. A Future Automation lift moves the art at the push of a button, revealing cinema quality sound & picture.
The custom built wall unit hides all the of the necessary equipment and storage space behind the fireplace and smart TV.
See more & take a video tour :
http://www.seriousaudiovideo.com/portfolios/minimalist-smart-condo-hoboken-nj-urc-total-control/
Photos by Anthony Torsiello
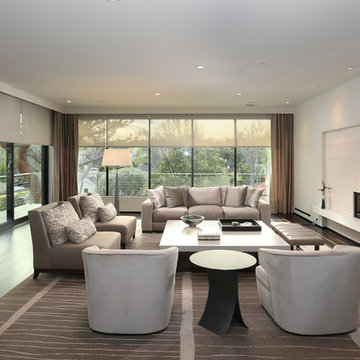
© Tom Queally
Immagine di un soggiorno contemporaneo di medie dimensioni e aperto con sala formale, pareti beige, parquet scuro, camino lineare Ribbon, TV a parete e cornice del camino in mattoni
Immagine di un soggiorno contemporaneo di medie dimensioni e aperto con sala formale, pareti beige, parquet scuro, camino lineare Ribbon, TV a parete e cornice del camino in mattoni
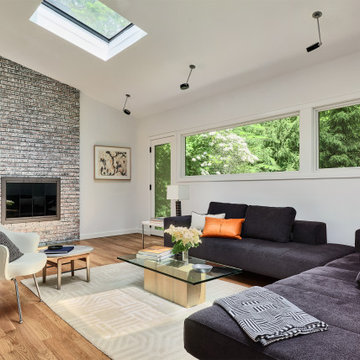
Time had stood still at this 1970s ranch in Armonk when the owners invited us to collaborate with them to transform it into a modern, light-filled home for their young family. The budget was lean, so economy was a primary consideration for every design decision. The challenge was to identify the modest home’s virtues – vaulted ceilings and a lovely backyard – and accentuate them by strategically optimizing available funds.
We were tasked with rectifying a dysfunctional interior stair, connecting to the outdoors with new large windows, and updating the exterior. We focused our attention on a finite set of architectural moves which would have the biggest impact and improve our clients’ daily experience of the home. Detailing was kept simple, using common grade materials and standard components. All exterior walls were revamped with new windows and siding. Although these materials were not particularly costly, thoughtful layout of boards, battens, and openings produced a cohesive, rigorous composition at each facade.
Since the budget would not cover the homeowners’ complete wish list, some items were bracketed for subsequent phases. The challenge was to establish a framework that would allow future work – including a new roof and kitchen renovation – to proceed smoothly.
The homeowners, both scientists, were enthusiastic collaborators, contributing their outstanding design sensibilities to selection of fixtures and finishes. Construction ended just in time for the arrival of their baby – and with that, the transformation of their family home was complete.
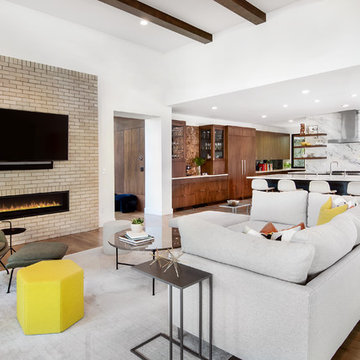
Ispirazione per un soggiorno minimalista aperto con pareti bianche, pavimento in legno massello medio, camino lineare Ribbon, TV a parete, cornice del camino in mattoni e tappeto
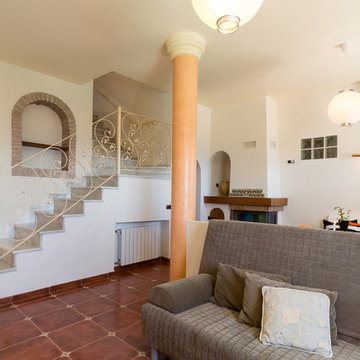
Maite Fragueiro | Home & Haus home staging y fotografía
Foto di un soggiorno mediterraneo di medie dimensioni e stile loft con pareti gialle, pavimento in terracotta, camino lineare Ribbon, cornice del camino in mattoni e pavimento marrone
Foto di un soggiorno mediterraneo di medie dimensioni e stile loft con pareti gialle, pavimento in terracotta, camino lineare Ribbon, cornice del camino in mattoni e pavimento marrone
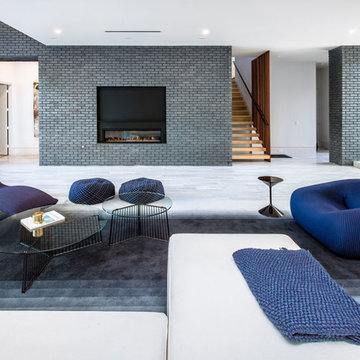
Idee per un grande soggiorno minimalista aperto con pareti bianche, pavimento in marmo, camino lineare Ribbon, cornice del camino in mattoni, TV nascosta e pavimento bianco
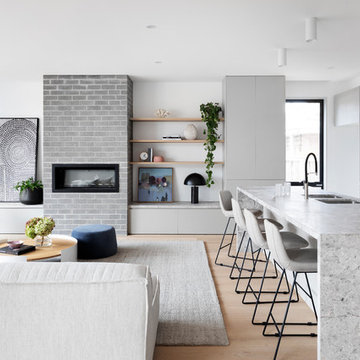
Immagine di un soggiorno contemporaneo aperto con pareti bianche, parquet chiaro, camino lineare Ribbon, cornice del camino in mattoni e pavimento beige
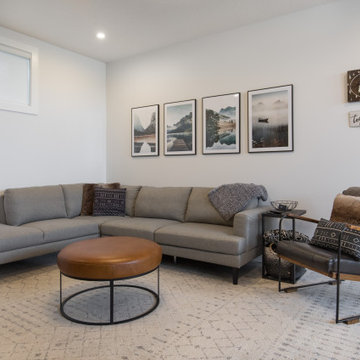
We are extremely proud of this client home as it was done during the 1st shutdown in 2020 while working remotely! Working with our client closely, we completed all of their selections on time for their builder, Broadview Homes.
Combining contemporary finishes with warm greys and light woods make this home a blend of comfort and style. The white clean lined hoodfan by Hammersmith, and the floating maple open shelves by Woodcraft Kitchens create a natural elegance. The black accents and contemporary lighting by Cartwright Lighting make a statement throughout the house.
We love the central staircase, the grey grounding cabinetry, and the brightness throughout the home. This home is a showstopper, and we are so happy to be a part of the amazing team!
Soggiorni con camino lineare Ribbon e cornice del camino in mattoni - Foto e idee per arredare
4