Soggiorni con camino classico e TV a parete - Foto e idee per arredare
Filtra anche per:
Budget
Ordina per:Popolari oggi
121 - 140 di 68.703 foto
1 di 3

Adding Large Candle Holders in niches helps create depth in the room and keeping the integrity of the Spanish Influenced home.
Idee per un grande soggiorno mediterraneo aperto con pareti marroni, pavimento in ardesia, camino classico, cornice del camino in cemento, TV a parete e pavimento marrone
Idee per un grande soggiorno mediterraneo aperto con pareti marroni, pavimento in ardesia, camino classico, cornice del camino in cemento, TV a parete e pavimento marrone

Foto di un soggiorno american style aperto con angolo bar, pareti beige, camino classico, cornice del camino in pietra, TV a parete, pavimento marrone, pavimento in legno massello medio e tappeto
Photographer: Greg Premru
Foto di un soggiorno tradizionale con parquet chiaro, libreria, pareti bianche, camino classico, TV a parete e tappeto
Foto di un soggiorno tradizionale con parquet chiaro, libreria, pareti bianche, camino classico, TV a parete e tappeto

Beautiful, traditional family room update complete with built-ins, painted brick fireplace with rustic beam mantel, wainscoting, all new furniture and accessories, and a custom shot glass case.

The two-story great room feature Hunter Douglas automatic window treatments.
Idee per un grande soggiorno design aperto con pareti bianche, pavimento in legno massello medio, camino classico, cornice del camino piastrellata, TV a parete e pavimento grigio
Idee per un grande soggiorno design aperto con pareti bianche, pavimento in legno massello medio, camino classico, cornice del camino piastrellata, TV a parete e pavimento grigio

Winner of the 2018 Tour of Homes Best Remodel, this whole house re-design of a 1963 Bennet & Johnson mid-century raised ranch home is a beautiful example of the magic we can weave through the application of more sustainable modern design principles to existing spaces.
We worked closely with our client on extensive updates to create a modernized MCM gem.
Extensive alterations include:
- a completely redesigned floor plan to promote a more intuitive flow throughout
- vaulted the ceilings over the great room to create an amazing entrance and feeling of inspired openness
- redesigned entry and driveway to be more inviting and welcoming as well as to experientially set the mid-century modern stage
- the removal of a visually disruptive load bearing central wall and chimney system that formerly partitioned the homes’ entry, dining, kitchen and living rooms from each other
- added clerestory windows above the new kitchen to accentuate the new vaulted ceiling line and create a greater visual continuation of indoor to outdoor space
- drastically increased the access to natural light by increasing window sizes and opening up the floor plan
- placed natural wood elements throughout to provide a calming palette and cohesive Pacific Northwest feel
- incorporated Universal Design principles to make the home Aging In Place ready with wide hallways and accessible spaces, including single-floor living if needed
- moved and completely redesigned the stairway to work for the home’s occupants and be a part of the cohesive design aesthetic
- mixed custom tile layouts with more traditional tiling to create fun and playful visual experiences
- custom designed and sourced MCM specific elements such as the entry screen, cabinetry and lighting
- development of the downstairs for potential future use by an assisted living caretaker
- energy efficiency upgrades seamlessly woven in with much improved insulation, ductless mini splits and solar gain

Idee per un grande soggiorno stile rurale aperto con pareti bianche, parquet scuro, camino classico, cornice del camino in pietra, TV a parete e tappeto

Foto di un soggiorno classico aperto con pareti grigie, parquet scuro, camino classico, cornice del camino in pietra, TV a parete e pavimento marrone
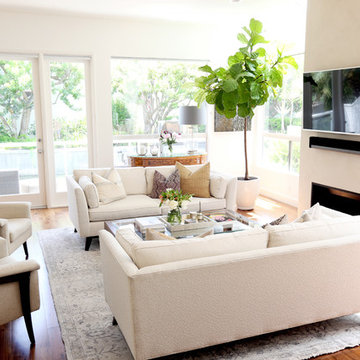
Modern Living Room with Venetian Plaster Fireplace.
Idee per un soggiorno minimalista di medie dimensioni e chiuso con pareti bianche, parquet scuro, camino classico, cornice del camino in intonaco, TV a parete e pavimento marrone
Idee per un soggiorno minimalista di medie dimensioni e chiuso con pareti bianche, parquet scuro, camino classico, cornice del camino in intonaco, TV a parete e pavimento marrone
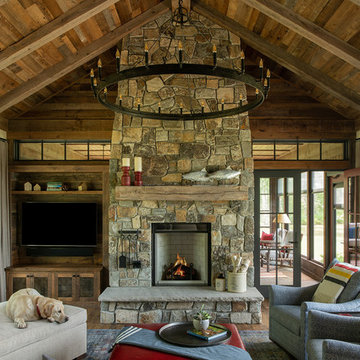
Scott Amundson Photography
Idee per un soggiorno stile rurale con pareti bianche, pavimento in legno massello medio, camino classico, cornice del camino in pietra, TV a parete e pavimento marrone
Idee per un soggiorno stile rurale con pareti bianche, pavimento in legno massello medio, camino classico, cornice del camino in pietra, TV a parete e pavimento marrone

Amerihome
Esempio di un soggiorno design di medie dimensioni e chiuso con pareti beige, pavimento in legno massello medio, camino classico, cornice del camino in mattoni, TV a parete e pavimento marrone
Esempio di un soggiorno design di medie dimensioni e chiuso con pareti beige, pavimento in legno massello medio, camino classico, cornice del camino in mattoni, TV a parete e pavimento marrone
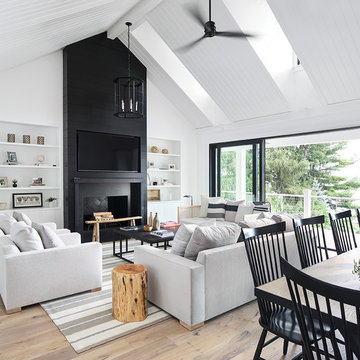
Immagine di un soggiorno country aperto con pareti bianche, parquet chiaro, camino classico e TV a parete

Foto di un soggiorno chic con pareti grigie, camino classico, cornice del camino piastrellata e TV a parete

Picture Perfect House
Foto di un grande soggiorno chic aperto con parquet scuro, camino classico, cornice del camino in pietra, TV a parete e pavimento marrone
Foto di un grande soggiorno chic aperto con parquet scuro, camino classico, cornice del camino in pietra, TV a parete e pavimento marrone

Foto di un soggiorno chic con pareti grigie, pavimento in legno massello medio, camino classico, TV a parete e pavimento marrone
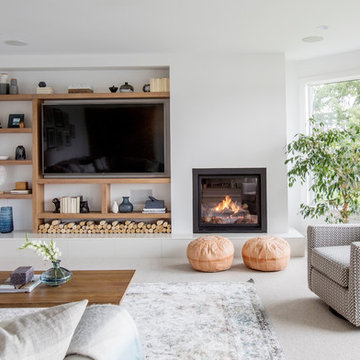
Ispirazione per un soggiorno design con pareti bianche, moquette, camino classico, TV a parete e pavimento grigio

Cathedral ceilings with stained wood beams. Large windows and doors for lanai entry. Wood plank ceiling and arched doorways. Stone stacked fireplace and built in shelving. Lake front home designed by Bob Chatham Custom Home Design and built by Destin Custom Home Builders. Interior Design by Helene Forester and Bunny Hall of Lovelace Interiors. Photos by Tim Kramer Real Estate Photography of Destin, Florida.

Ispirazione per un soggiorno tradizionale di medie dimensioni e chiuso con pareti grigie, pavimento in legno massello medio, camino classico, cornice del camino in pietra, TV a parete e pavimento marrone

On a bare dirt lot held for many years, the design conscious client was now given the ultimate palette to bring their dream home to life. This brand new single family residence includes 3 bedrooms, 3 1/2 Baths, kitchen, dining, living, laundry, one car garage, and second floor deck of 352 sq. ft.
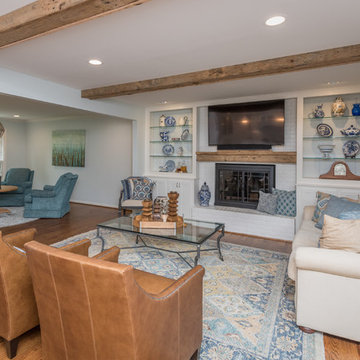
Bill Worley
Immagine di un soggiorno tradizionale di medie dimensioni e aperto con pareti grigie, pavimento in legno massello medio, camino classico, cornice del camino in mattoni, TV a parete e pavimento marrone
Immagine di un soggiorno tradizionale di medie dimensioni e aperto con pareti grigie, pavimento in legno massello medio, camino classico, cornice del camino in mattoni, TV a parete e pavimento marrone
Soggiorni con camino classico e TV a parete - Foto e idee per arredare
7