Soggiorni con camino classico e travi a vista - Foto e idee per arredare
Filtra anche per:
Budget
Ordina per:Popolari oggi
61 - 80 di 4.268 foto
1 di 3

Idee per un soggiorno design di medie dimensioni e stile loft con pareti bianche, pavimento in cemento, camino classico, pavimento grigio, travi a vista, soffitto a volta e libreria

Ispirazione per un soggiorno country aperto con pareti bianche, pavimento in legno massello medio, camino classico, cornice del camino in mattoni, TV a parete, pavimento marrone, travi a vista e soffitto a volta

Foto di un soggiorno stile rurale aperto con pareti beige, pavimento in legno massello medio, camino classico, cornice del camino in pietra ricostruita, TV a parete, pavimento marrone, travi a vista, soffitto a volta e soffitto in legno
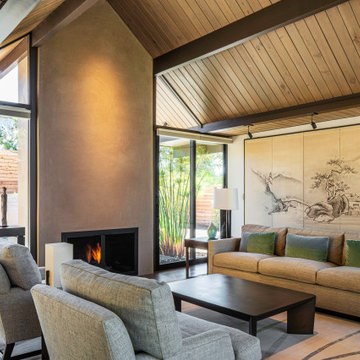
Classic Eichler living room. Original brick fireplace updagted with gas insert and integral color plaster covering. Soffit lighting concealed to look like extensions of beams. Wall washers positioned to accent antique Japanese screen

Inviting family room with exposed stained beams and pocketing sliding doors. The doors disappear into the walls for a indoor outdoor experience.
Immagine di un ampio soggiorno stile marinaro aperto con pareti beige, parquet scuro, camino classico, cornice del camino in pietra, TV a parete, pavimento marrone e travi a vista
Immagine di un ampio soggiorno stile marinaro aperto con pareti beige, parquet scuro, camino classico, cornice del camino in pietra, TV a parete, pavimento marrone e travi a vista

The 1,750-square foot Manhattan Beach bungalow is home to two humans and three dogs. Originally built in 1929, the bungalow had undergone various renovations that convoluted its original Moorish style. We gutted the home and completely updated both the interior and exterior. We opened the floor plan, rebuilt the ceiling with reclaimed hand-hewn oak beams and created hand-troweled plaster walls that mimicked the construction and look of the original walls. We also rebuilt the living room fireplace by hand, brick-by-brick, and replaced the generic roof tiles with antique handmade clay tiles.
We returned much of this 3-bed, 2-bath home to a more authentic aesthetic, while adding modern touches of luxury, like radiant-heated floors, bi-fold doors that open from the kitchen/dining area to a large deck, and a custom steam shower, with Moroccan-inspired tile and an antique mirror. The end result is evocative luxury in a compact space.

Floor to ceiling windows, reclaimed wood beams, wide plank oak flooring, expansive views to the low-country marsh and live oaks define this living space.
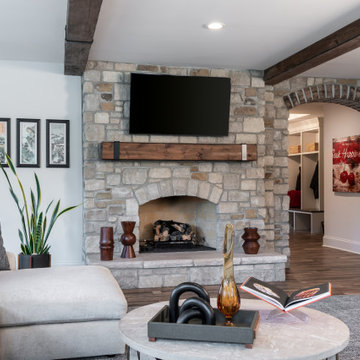
Immagine di un grande soggiorno chic aperto con pareti beige, pavimento in legno massello medio, camino classico, cornice del camino in pietra, TV a parete, pavimento marrone e travi a vista

The three-level Mediterranean revival home started as a 1930s summer cottage that expanded downward and upward over time. We used a clean, crisp white wall plaster with bronze hardware throughout the interiors to give the house continuity. A neutral color palette and minimalist furnishings create a sense of calm restraint. Subtle and nuanced textures and variations in tints add visual interest. The stair risers from the living room to the primary suite are hand-painted terra cotta tile in gray and off-white. We used the same tile resource in the kitchen for the island's toe kick.

Immagine di un soggiorno contemporaneo aperto con pareti bianche, parquet chiaro, camino classico, cornice del camino in pietra, nessuna TV, pavimento marrone e travi a vista
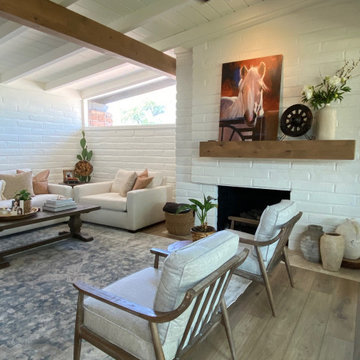
Esempio di un soggiorno country di medie dimensioni e chiuso con pareti bianche, pavimento in vinile, camino classico, cornice del camino in mattoni, nessuna TV, pavimento beige e travi a vista

The same brick materials from the exterior of the home are harmoniously integrated into the interior. Inside the living room space, hardwood flooring and a brick fireplace promise the coziness of home.
Inside this home, the great room includes a clean kitchen and a dining area for a family to enjoy together.

Relaxed and livable, the lower-level walkout lounge is shaped in a perfect octagon. Framing the 12-foot-high ceiling are decorative wood beams that serve to anchor the room.
Project Details // Sublime Sanctuary
Upper Canyon, Silverleaf Golf Club
Scottsdale, Arizona
Architecture: Drewett Works
Builder: American First Builders
Interior Designer: Michele Lundstedt
Landscape architecture: Greey | Pickett
Photography: Werner Segarra
https://www.drewettworks.com/sublime-sanctuary/
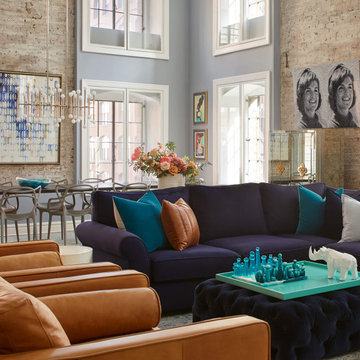
We created a welcoming and functional home in Tribeca for our client and their 4 children. Our goal for this home was to design and style the apartment to 1/ Maintaining the original elements, 2/ Integrate the style of a downtown loft and 3/ Ensure it functioned like a suburban home.
All of their existing and new furniture, fixtures and furnishings were thoughtfully thought out. We worked closely with the family to create a cohesive mixture of high end and custom furnishings coupled with retail finds. Many art pieces were curated to create an interesting and cheerful gallery. It was essential to find the balance of casual elements and elegant features to design a space where our clients could enjoy everyday life and frequent entertaining of extended family and friends.
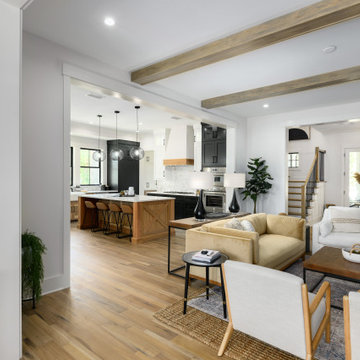
Idee per un grande soggiorno country aperto con pareti bianche, parquet chiaro, camino classico, TV a parete, pavimento marrone e travi a vista
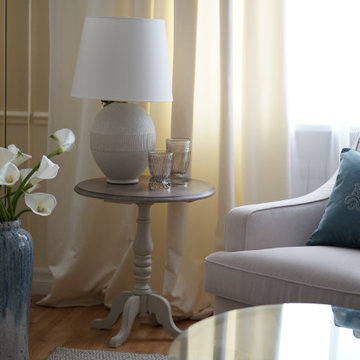
Esempio di un soggiorno classico di medie dimensioni con libreria, pareti beige, parquet chiaro, camino classico, TV a parete, pavimento beige e travi a vista

Foto di un soggiorno country di medie dimensioni e aperto con pareti beige, pavimento in legno massello medio, camino classico, cornice del camino in pietra ricostruita, TV a parete, pavimento marrone, travi a vista e pareti in perlinato
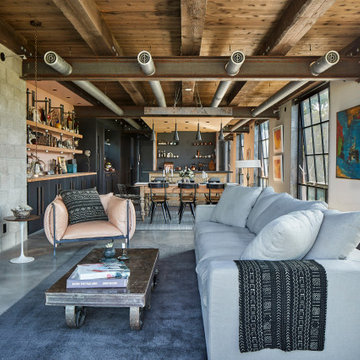
Photo: Robert Benson Photography
Idee per un soggiorno industriale con pareti bianche, pavimento in cemento, camino classico, pavimento grigio e travi a vista
Idee per un soggiorno industriale con pareti bianche, pavimento in cemento, camino classico, pavimento grigio e travi a vista

Esempio di un soggiorno mediterraneo chiuso con sala formale, pareti bianche, pavimento in legno massello medio, camino classico, cornice del camino piastrellata, nessuna TV, pavimento marrone, travi a vista, soffitto a volta e soffitto in legno
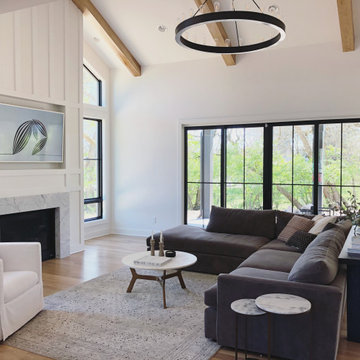
Idee per un grande soggiorno design aperto con pareti bianche, parquet chiaro, camino classico, cornice del camino in pietra, TV a parete e travi a vista
Soggiorni con camino classico e travi a vista - Foto e idee per arredare
4