Soggiorni con camino classico e soffitto ribassato - Foto e idee per arredare
Filtra anche per:
Budget
Ordina per:Popolari oggi
141 - 160 di 1.310 foto
1 di 3
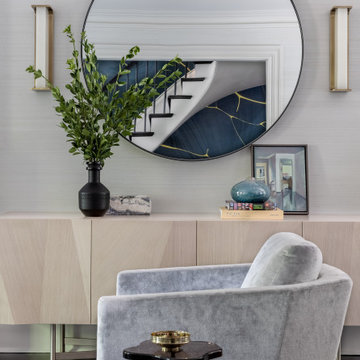
Ispirazione per un soggiorno tradizionale di medie dimensioni e aperto con sala formale, pareti bianche, parquet scuro, camino classico, cornice del camino in pietra, TV a parete, pavimento grigio, soffitto ribassato e carta da parati
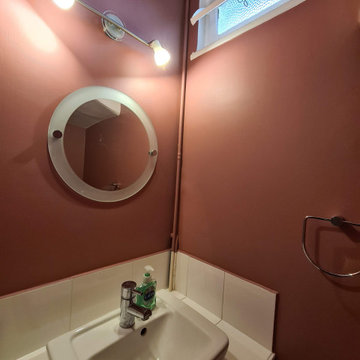
All interior painting was carried out with Air Filtration System to clean air during work. Wall water damage repair was made and all dustless sanding carried out to prepare the surface prior to painting. The hallway and Cloakroom wardrobe was spray finished. All walls and ceiling were hand-painted and roll.
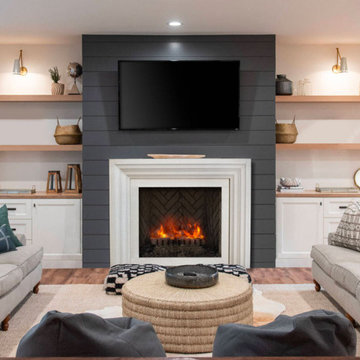
The Ellie DIY Fireplace Mantel
Ellie often described as “bright shining one”, spreads her light in any room she exists. With her sculptured lines and curves, Ellie provides a warm atmosphere for all joyous occasions.
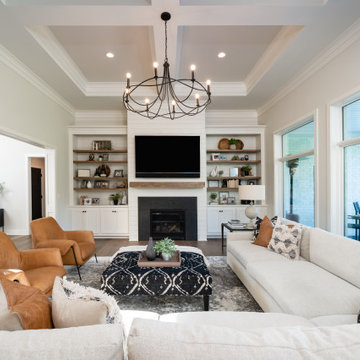
Immagine di un soggiorno classico aperto con pareti grigie, parquet scuro, camino classico, TV a parete, pavimento marrone e soffitto ribassato

Formal Living Dining with french oak parquetry and Marie Antoinette floor style reflected on the ceiling coffers, and a hand crafted travertine fire place mantel

Modern living room off of entry door with floating stairs and gas fireplace.
Ispirazione per un soggiorno design di medie dimensioni con pareti multicolore, pavimento in gres porcellanato, camino classico, cornice del camino in pietra, TV a parete, pavimento grigio e soffitto ribassato
Ispirazione per un soggiorno design di medie dimensioni con pareti multicolore, pavimento in gres porcellanato, camino classico, cornice del camino in pietra, TV a parete, pavimento grigio e soffitto ribassato
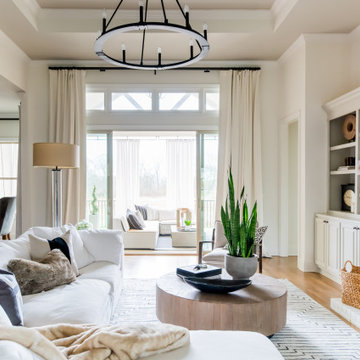
Esempio di un soggiorno classico aperto con pareti bianche, pavimento in legno massello medio, camino classico, cornice del camino in mattoni, TV a parete, pavimento marrone e soffitto ribassato
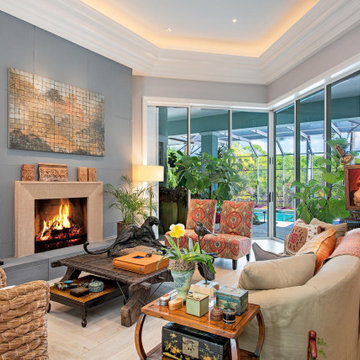
Foto di un piccolo soggiorno mediterraneo aperto con sala formale, parquet chiaro, camino classico, soffitto ribassato, pareti blu, pavimento marrone e pannellatura
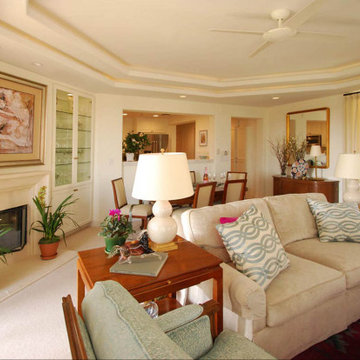
Living room designed for both entertaining and relaxing.
Removal of a large concrete fire surround revealed space for client's personal art above new stone fire surround and
hearth.
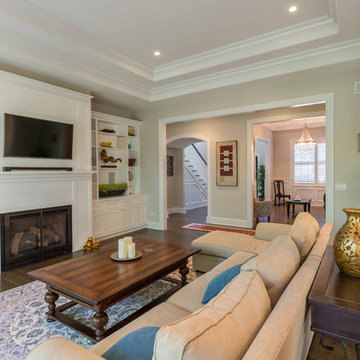
This 6,000sf luxurious custom new construction 5-bedroom, 4-bath home combines elements of open-concept design with traditional, formal spaces, as well. Tall windows, large openings to the back yard, and clear views from room to room are abundant throughout. The 2-story entry boasts a gently curving stair, and a full view through openings to the glass-clad family room. The back stair is continuous from the basement to the finished 3rd floor / attic recreation room.
The interior is finished with the finest materials and detailing, with crown molding, coffered, tray and barrel vault ceilings, chair rail, arched openings, rounded corners, built-in niches and coves, wide halls, and 12' first floor ceilings with 10' second floor ceilings.
It sits at the end of a cul-de-sac in a wooded neighborhood, surrounded by old growth trees. The homeowners, who hail from Texas, believe that bigger is better, and this house was built to match their dreams. The brick - with stone and cast concrete accent elements - runs the full 3-stories of the home, on all sides. A paver driveway and covered patio are included, along with paver retaining wall carved into the hill, creating a secluded back yard play space for their young children.
Project photography by Kmieick Imagery.
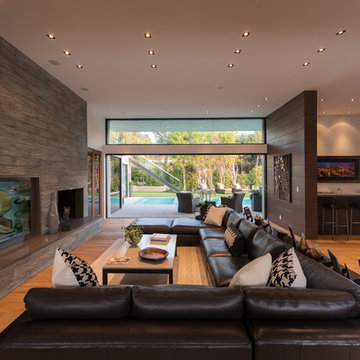
Wallace Ridge Beverly Hills modern luxury home living room design. William MacCollum.
Immagine di un ampio soggiorno minimalista aperto con angolo bar, pareti grigie, parquet chiaro, camino classico, cornice del camino in pietra ricostruita, TV nascosta, pavimento beige e soffitto ribassato
Immagine di un ampio soggiorno minimalista aperto con angolo bar, pareti grigie, parquet chiaro, camino classico, cornice del camino in pietra ricostruita, TV nascosta, pavimento beige e soffitto ribassato
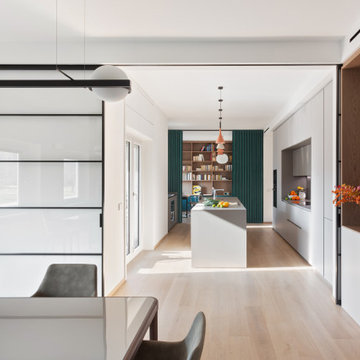
Il progetto ha previsto la cucina come locale centrale divisa dal un alto con una tenda Dooor a separazione con lo studio e dall'altro due grandi vetrate scorrevoli a separazione della zona pranzo.
L'isola della cucina è elemento centrale che è anche zona snack.
Tutti gli arredi compresi quelli dalla cucina sono disegnati su misura e realizzati in fenix e legno
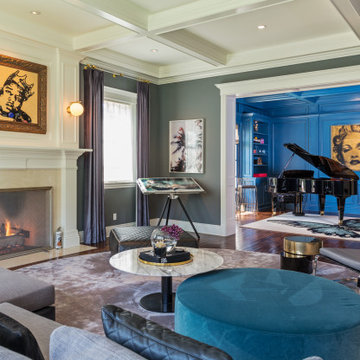
Ispirazione per un grande soggiorno aperto con libreria, camino classico, cornice del camino in legno, pavimento marrone e soffitto ribassato
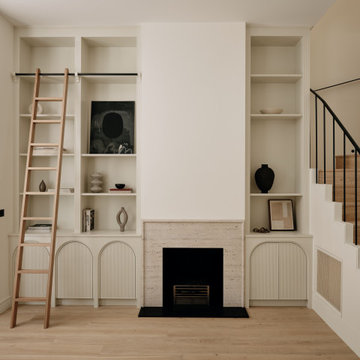
flat internal remodeling and refurbishment
Foto di un soggiorno moderno di medie dimensioni e aperto con sala formale, pareti beige, pavimento in compensato, camino classico, cornice del camino in pietra, TV a parete, pavimento beige, soffitto ribassato e pannellatura
Foto di un soggiorno moderno di medie dimensioni e aperto con sala formale, pareti beige, pavimento in compensato, camino classico, cornice del camino in pietra, TV a parete, pavimento beige, soffitto ribassato e pannellatura

Transitional classic living room with white oak hardwood floors, white painted cabinets, wood stained shelves, indoor-outdoor style doors, and tiled fireplace.
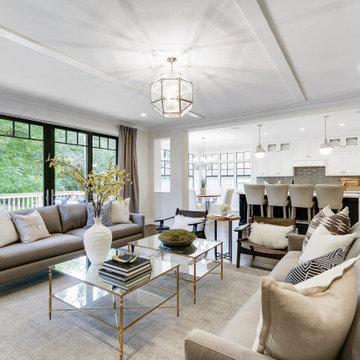
Immagine di un grande soggiorno classico aperto con sala formale, pareti bianche, parquet scuro, camino classico, cornice del camino piastrellata, TV a parete, pavimento marrone, soffitto ribassato e boiserie
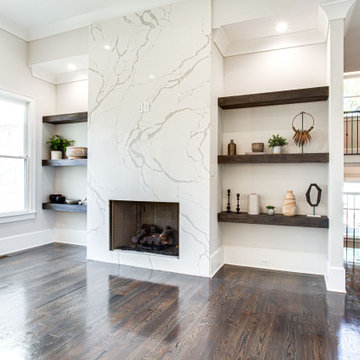
Ispirazione per un grande soggiorno chic aperto con pareti grigie, pavimento in legno massello medio, camino classico, cornice del camino in pietra, TV a parete, pavimento marrone e soffitto ribassato

This family room features a mix of bold patterns and colors. The combination of its colors, materials, and finishes makes this space highly luxurious and elevated.
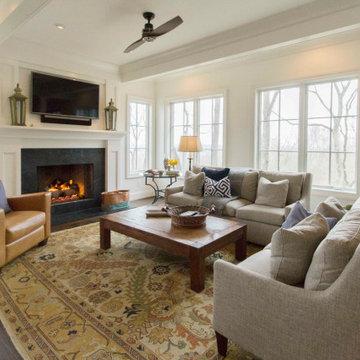
Idee per un grande soggiorno country aperto con pareti bianche, camino classico, pavimento marrone e soffitto ribassato
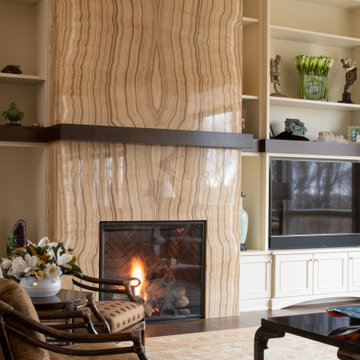
Remodeler: Michels Homes
Interior Design: Jami Ludens, Studio M Interiors
Cabinetry Design: Megan Dent, Studio M Kitchen and Bath
Photography: Scott Amundson Photography
Soggiorni con camino classico e soffitto ribassato - Foto e idee per arredare
8