Soggiorni con camino classico e soffitto ribassato - Foto e idee per arredare
Filtra anche per:
Budget
Ordina per:Popolari oggi
101 - 120 di 1.310 foto
1 di 3
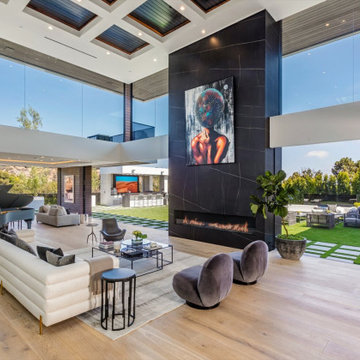
Bundy Drive Brentwood, Los Angeles luxury home modern living room with sliding glass pocket walls. Photo by Simon Berlyn.
Immagine di un ampio soggiorno moderno stile loft con sala formale, camino classico, cornice del camino in pietra, nessuna TV, pavimento beige e soffitto ribassato
Immagine di un ampio soggiorno moderno stile loft con sala formale, camino classico, cornice del camino in pietra, nessuna TV, pavimento beige e soffitto ribassato

Esempio di un grande soggiorno chic aperto con pareti grigie, parquet scuro, camino classico, cornice del camino in pietra, TV a parete, pavimento marrone e soffitto ribassato

From traditional to Transitional with the bold use of cool blue grays combined with caramel colored ceilings and original artwork and furnishings.
Foto di un soggiorno classico di medie dimensioni con sala della musica, pareti blu, parquet chiaro, camino classico, cornice del camino in legno, pavimento beige, soffitto ribassato e carta da parati
Foto di un soggiorno classico di medie dimensioni con sala della musica, pareti blu, parquet chiaro, camino classico, cornice del camino in legno, pavimento beige, soffitto ribassato e carta da parati
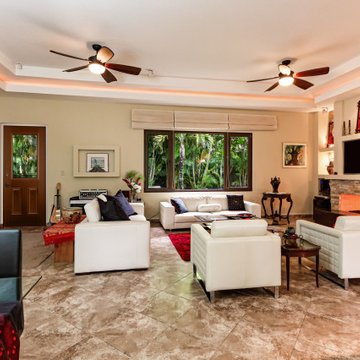
Upgrade your modern home with a new front door that will enhance your style. This Belleville door with Beverly glass is gorgeous and only adds beauty to your space.
Front Door: Belleville Mahogany Textured 2 Panel Door Half Lite with Beverly Glass - BMT-106-42-2
For more options visit us at ELandELWoodProducts.com
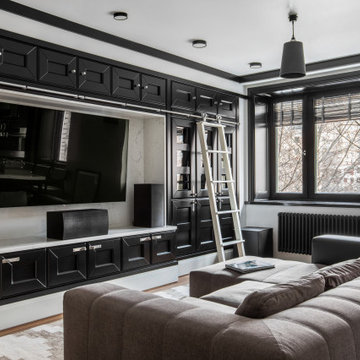
В проекте небольшой квартиры площадью 66м2 в старом кирпичном доме в ЦАО Москвы мы постарались создать рафинированное и премиальное пространство для жизни молодого гедониста. Несущая стена делит квартиру на 2 части, пространства по бокам от неё полностью перепланированы — справа open-space кухни-гостиной, слева приватная зона.
Ядром общего пространства является мебельный элемент, включающий шкаф для одежды со стороны прихожей и бытовую технику с витринами со стороны кухни. Напротив - гостиная, центром композиции которой служит библиотека с ТВ по центру. В центре кухни расположен остров, который объединен единой столешницей из искусственного камня с небольшим обеденным столом.
Все предметы мебели изготовлены на заказ по эскизам архитекторов.
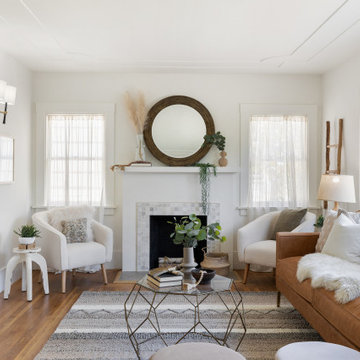
Ispirazione per un soggiorno chic di medie dimensioni e chiuso con sala formale, pareti bianche, parquet chiaro, camino classico, cornice del camino piastrellata, pavimento beige e soffitto ribassato

Foto di un grande soggiorno stile marinaro chiuso con angolo bar, pareti beige, parquet chiaro, camino classico, cornice del camino in mattoni, nessuna TV e soffitto ribassato
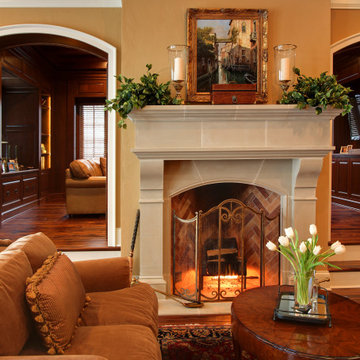
Rumford wood burning fireplace with Limestone surround is the centerpiece of the great room. Distressed Heartwood Walnut hardwood flooring. Raised ceiling with crown. Custom Kitchen by Ayr features Maple cabinetry with granite tops.
Home design by Kil Architecture Planning; general contracting by Martin Bros. Contracting, Inc; interior design by SP Interiors; photo by Dave Hubler Photography.

Foto di un soggiorno design di medie dimensioni e aperto con pareti bianche, pavimento in laminato, camino classico, cornice del camino in legno, TV a parete, pavimento marrone, soffitto ribassato e pannellatura
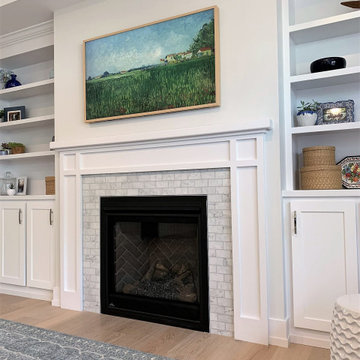
Open concept Great room approx. 23' x 17'-6"
Wall: Benjamin Moore Paper White
Upper Tray ceiling: Benjamin Moore Horizon
Fireplace mantle & Bookcase, trim & ceiling: Benjamin Moore Chantilly Lace.
8' table from Wazo, Toronto, ON
92" sofa: EQ3, Winnipeg, MB
Napoleon Gas Fireplace from Fireside, Rothesay, N.B.
Marble subway from Hamilton's Carpets & Ceramics
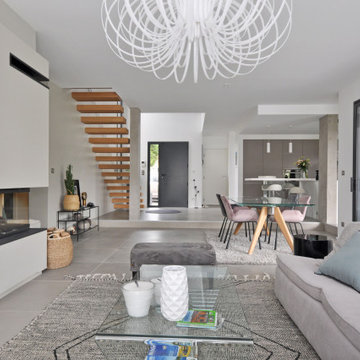
Aménagement de salon et de salle à manger de maison neuve en région de Lyon dans un style contemporain avec cheminée et baies vitrées ouvrant sur le jardin.
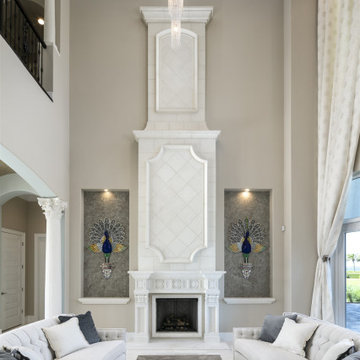
The stunning two story cast stone fireplace anchors the living room. Twin niches display matching art work, reflect the owners heritage and add a pop of color to the space. Note the dramatic tray ceiling and iron railing on the second floor bridge

Idee per un ampio soggiorno aperto con pavimento in legno massello medio, camino classico, cornice del camino in pietra, pavimento marrone, soffitto ribassato, pareti blu e nessuna TV
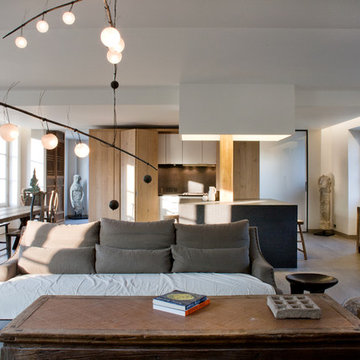
Olivier Chabaud
Ispirazione per un soggiorno bohémian aperto con pareti bianche, pavimento in laminato, camino classico, pavimento grigio e soffitto ribassato
Ispirazione per un soggiorno bohémian aperto con pareti bianche, pavimento in laminato, camino classico, pavimento grigio e soffitto ribassato
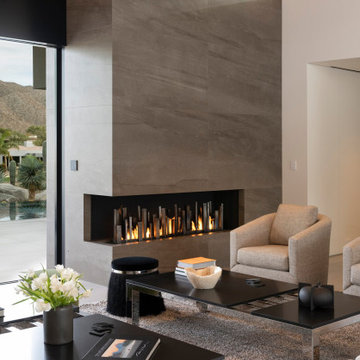
Bighorn Palm Desert luxury home modern living room fireplace design. Photo by William MacCollum.
Immagine di un grande soggiorno minimalista aperto con sala formale, pareti bianche, pavimento in gres porcellanato, camino classico, cornice del camino in pietra, nessuna TV, pavimento bianco e soffitto ribassato
Immagine di un grande soggiorno minimalista aperto con sala formale, pareti bianche, pavimento in gres porcellanato, camino classico, cornice del camino in pietra, nessuna TV, pavimento bianco e soffitto ribassato
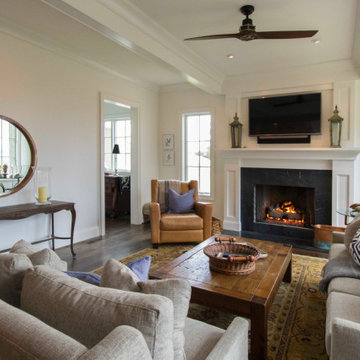
Esempio di un grande soggiorno country aperto con pareti bianche, camino classico, pavimento marrone e soffitto ribassato
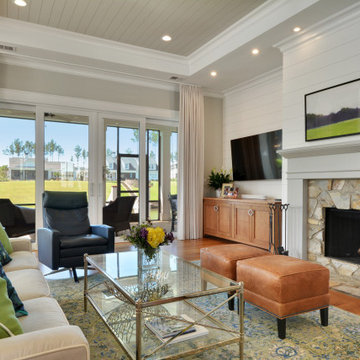
Ispirazione per un soggiorno chic con pareti bianche, pavimento in legno massello medio, camino classico, cornice del camino in pietra, TV a parete, soffitto in perlinato, soffitto ribassato e pareti in perlinato
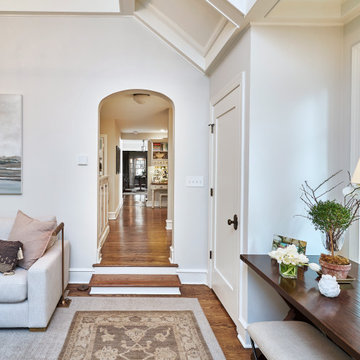
The light filled, step down family room has a custom, vaulted tray ceiling and double sets of French doors with aged bronze hardware leading to the patio. Tucked away in what looks like a closet, the built-in home bar has Sub-Zero drink drawers. The gorgeous Rumford double-sided fireplace (the other side is outside on the covered patio) has a custom-made plaster moulding surround with a beige herringbone tile insert.
Rudloff Custom Builders has won Best of Houzz for Customer Service in 2014, 2015 2016, 2017, 2019, and 2020. We also were voted Best of Design in 2016, 2017, 2018, 2019 and 2020, which only 2% of professionals receive. Rudloff Custom Builders has been featured on Houzz in their Kitchen of the Week, What to Know About Using Reclaimed Wood in the Kitchen as well as included in their Bathroom WorkBook article. We are a full service, certified remodeling company that covers all of the Philadelphia suburban area. This business, like most others, developed from a friendship of young entrepreneurs who wanted to make a difference in their clients’ lives, one household at a time. This relationship between partners is much more than a friendship. Edward and Stephen Rudloff are brothers who have renovated and built custom homes together paying close attention to detail. They are carpenters by trade and understand concept and execution. Rudloff Custom Builders will provide services for you with the highest level of professionalism, quality, detail, punctuality and craftsmanship, every step of the way along our journey together.
Specializing in residential construction allows us to connect with our clients early in the design phase to ensure that every detail is captured as you imagined. One stop shopping is essentially what you will receive with Rudloff Custom Builders from design of your project to the construction of your dreams, executed by on-site project managers and skilled craftsmen. Our concept: envision our client’s ideas and make them a reality. Our mission: CREATING LIFETIME RELATIONSHIPS BUILT ON TRUST AND INTEGRITY.
Photo Credit: Linda McManus Images
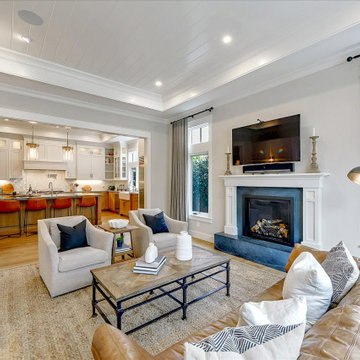
Flooded with natural light, this living room is adjacent to the open kitchen for easy conversation. A wide, cased opening offers enough separation to distinguish the two rooms. Glossy white shiplap adds texture and visual interest to the tray ceiling.
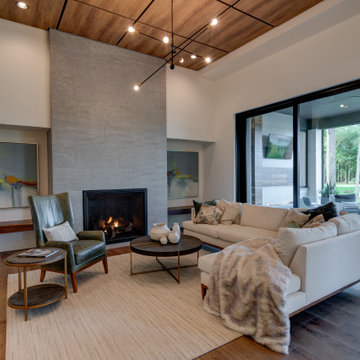
The great room is a mix of comfortable textiles and contemporary style. Where paintings hang over benches, a secret tv is hiding just out of guests eyes. Not to mention, the slider door that folds into a wall pocket allowing for a seamless outdoor-indoor living space.
Soggiorni con camino classico e soffitto ribassato - Foto e idee per arredare
6