Soggiorni con camino classico e soffitto in perlinato - Foto e idee per arredare
Filtra anche per:
Budget
Ordina per:Popolari oggi
161 - 180 di 637 foto
1 di 3
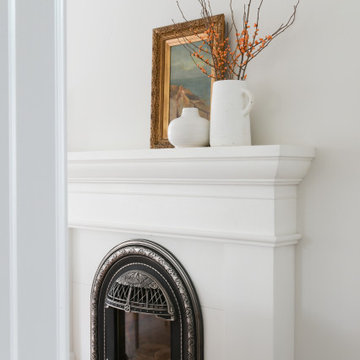
The heritage home needed updating, but the character was to remain. The original fireplace in the home was retained and a new concrete surround was added for a timeless and classic look.
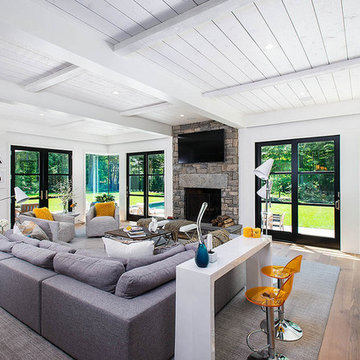
Esempio di un soggiorno country aperto con pareti bianche, parquet chiaro, camino classico, cornice del camino in pietra, TV a parete e soffitto in perlinato
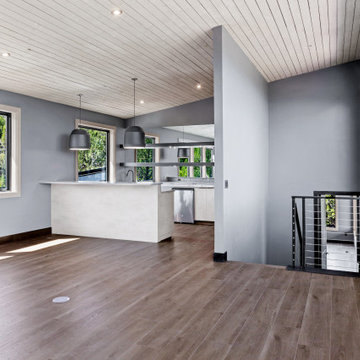
Foto di un grande soggiorno design aperto con pareti grigie, pavimento in vinile, camino classico, cornice del camino piastrellata, pavimento multicolore e soffitto in perlinato
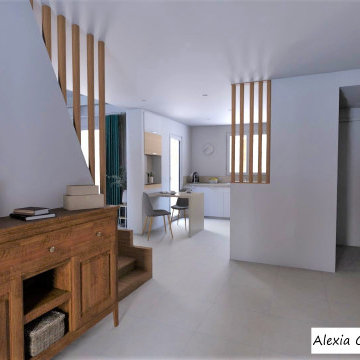
Pièce de vie rustique qui manque de luminosité et qui à besoin d'être mis au goute du jour.
Foto di un grande soggiorno chic aperto con pareti beige, pavimento con piastrelle in ceramica, camino classico, cornice del camino in intonaco, TV autoportante, pavimento bianco e soffitto in perlinato
Foto di un grande soggiorno chic aperto con pareti beige, pavimento con piastrelle in ceramica, camino classico, cornice del camino in intonaco, TV autoportante, pavimento bianco e soffitto in perlinato
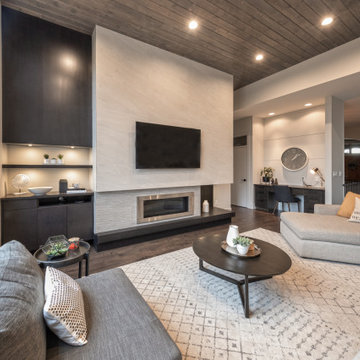
Friends and neighbors of an owner of Four Elements asked for help in redesigning certain elements of the interior of their newer home on the main floor and basement to better reflect their tastes and wants (contemporary on the main floor with a more cozy rustic feel in the basement). They wanted to update the look of their living room, hallway desk area, and stairway to the basement. They also wanted to create a 'Game of Thrones' themed media room, update the look of their entire basement living area, add a scotch bar/seating nook, and create a new gym with a glass wall. New fireplace areas were created upstairs and downstairs with new bulkheads, new tile & brick facades, along with custom cabinets. A beautiful stained shiplap ceiling was added to the living room. Custom wall paneling was installed to areas on the main floor, stairway, and basement. Wood beams and posts were milled & installed downstairs, and a custom castle-styled barn door was created for the entry into the new medieval styled media room. A gym was built with a glass wall facing the basement living area. Floating shelves with accent lighting were installed throughout - check out the scotch tasting nook! The entire home was also repainted with modern but warm colors. This project turned out beautiful!
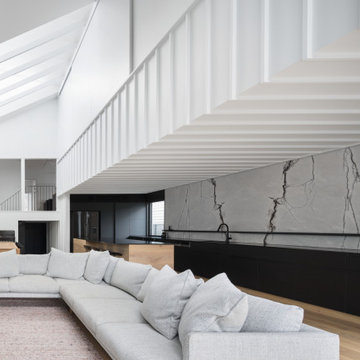
Immagine di un grande soggiorno design aperto con sala formale, pareti bianche, parquet chiaro, camino classico, cornice del camino in cemento, parete attrezzata, pavimento marrone, soffitto in perlinato e boiserie
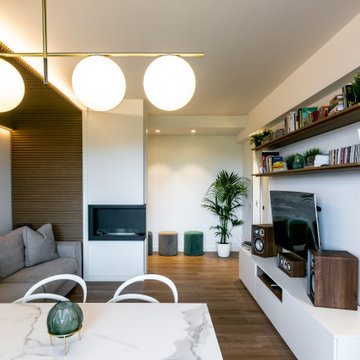
Foto di un soggiorno design di medie dimensioni e chiuso con sala formale, pareti bianche, pavimento in gres porcellanato, camino classico, cornice del camino in metallo, parete attrezzata, pavimento marrone, soffitto in perlinato e boiserie
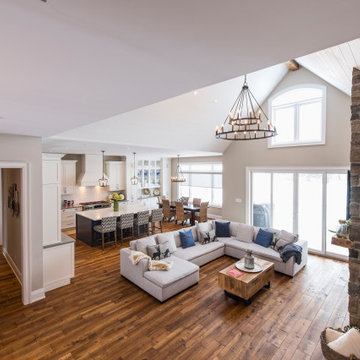
Immagine di un grande soggiorno classico aperto con pareti beige, pavimento in legno massello medio, camino classico, cornice del camino in pietra, TV a parete e soffitto in perlinato
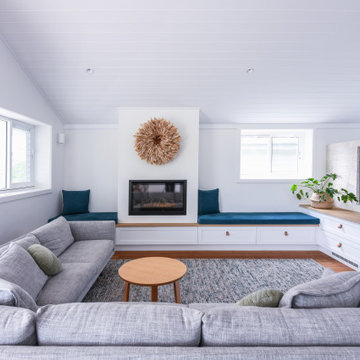
Foto di un soggiorno minimal aperto con pareti bianche, pavimento in legno massello medio, camino classico, TV a parete, pavimento marrone e soffitto in perlinato
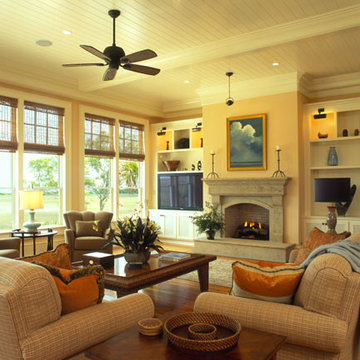
Tripp Smith
Foto di un soggiorno chic di medie dimensioni e aperto con sala formale, pareti gialle, parquet scuro, camino classico, cornice del camino in pietra, parete attrezzata, pavimento marrone e soffitto in perlinato
Foto di un soggiorno chic di medie dimensioni e aperto con sala formale, pareti gialle, parquet scuro, camino classico, cornice del camino in pietra, parete attrezzata, pavimento marrone e soffitto in perlinato
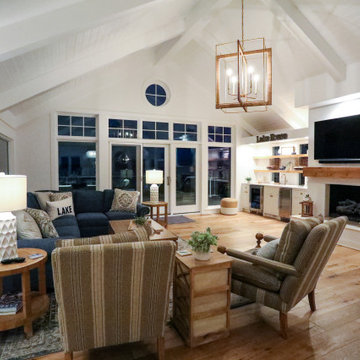
Remodeled great room with new layout of shelving, new wet bar, kitchen, paint, cabinetry, fireplace logs and light fixtures. Purebred Chandelier from McGee & Co. New shelving layout by Martin Bros. Contracting, Inc. Custom painted Maple wet bar cabinets and Enigma Ra quartz countertop by Hoosier House Furnishings.
Helman Sechrist Architecture, Architect; Marie Martin Kinney, Photographer; Martin Bros. Contracting, Inc., General Contractor.
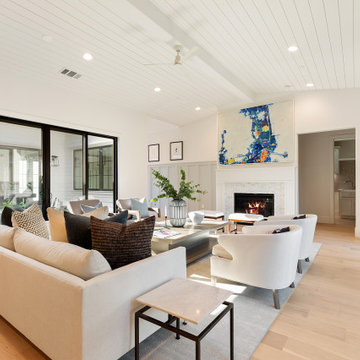
Vaulted ceiling + natural light elevates this family room design.
Ispirazione per un soggiorno classico aperto con pareti bianche, parquet chiaro, camino classico, cornice del camino piastrellata, pavimento beige, soffitto in perlinato e soffitto a volta
Ispirazione per un soggiorno classico aperto con pareti bianche, parquet chiaro, camino classico, cornice del camino piastrellata, pavimento beige, soffitto in perlinato e soffitto a volta
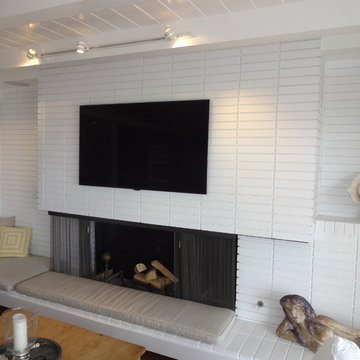
Custom Water Front Home (remodel)
Balboa Peninsula (Newport Harbor Frontage) remodeling exterior and interior throughout and keeping the heritage them fully intact. http://ZenArchitect.com

Ispirazione per un soggiorno aperto con sala formale, pareti grigie, moquette, camino classico, cornice del camino in mattoni, pavimento grigio, soffitto in perlinato e pareti in perlinato
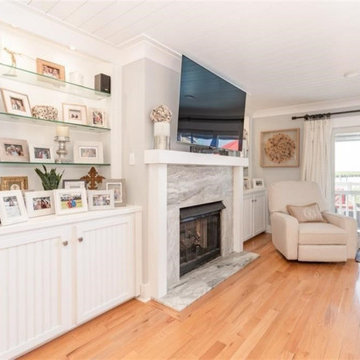
Esempio di un soggiorno stile marino con parquet chiaro, camino classico, cornice del camino in pietra e soffitto in perlinato
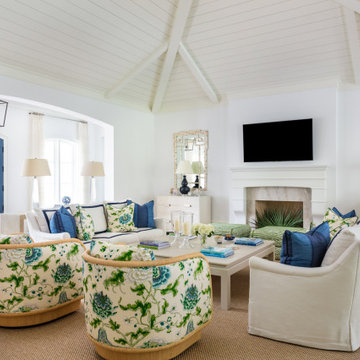
Esempio di un soggiorno tropicale con pareti bianche, pavimento in legno massello medio, camino classico, cornice del camino in pietra, TV a parete, pavimento marrone, soffitto in perlinato e soffitto a volta
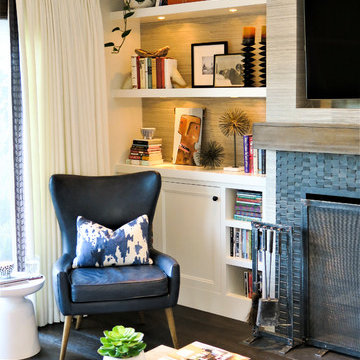
In this San Juan Capistrano family room a custom reclaimed wood table (with ottomans underneath) and vintage wood mantel as well as a soft leather chair create an immediate "feeling-at-home-and kick-up-your-feet" kind of ambiance!
Photo: Sabine Klingler Kane

The arrangement of the family, kitchen and dining space is designed to be social, true to the modernist ethos. The open plan living, walls of custom joinery, fireplace, high overhead windows, and floor to ceiling glass sliders all pay respect to successful and appropriate techniques of modernity. Almost architectural natural linen sheer curtains and Japanese style sliding screens give control over privacy, light and views.
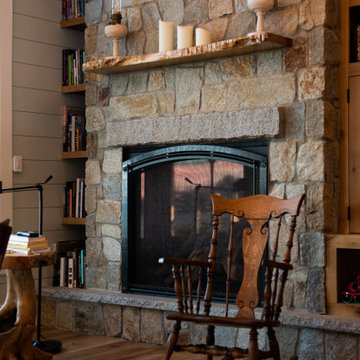
-Grand living room overlooking the ocean
-Custom white oak finish work and exposed wood beams
-Shiplap walls and ceiling
-Andersen windows
-Gas fireplace with stone surround
-Large custom light fixtures
-Live edge wood mantel
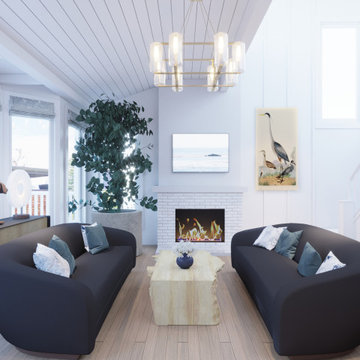
This vegan living room option also incorporates ocean-inspired deep blue tones within a pair of generous, enveloping sofas whose design creates a soft and comforting aesthetic that has an anchoring effect. The pebble-like milky glass globes of the chandelier create diffused lighting, which is warm and welcoming. Elements of the natural world are incorporated into this space through the Mapa burl coffee table, which has a form that resembles found wood or stone shaped by the sea. These natural elements continue in the Matilija poppy textile pattern on the decorative sofa cushions which incorporate native Californian flora into the space.
Soggiorni con camino classico e soffitto in perlinato - Foto e idee per arredare
9