Soggiorni con camino classico e pavimento nero - Foto e idee per arredare
Filtra anche per:
Budget
Ordina per:Popolari oggi
81 - 100 di 1.039 foto
1 di 3

Esempio di un soggiorno classico di medie dimensioni e chiuso con sala formale, pareti grigie, pavimento in gres porcellanato, camino classico, cornice del camino piastrellata, TV a parete e pavimento nero
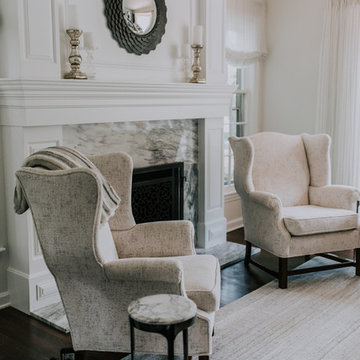
Immagine di un grande soggiorno nordico chiuso con sala formale, pareti grigie, parquet scuro, camino classico, cornice del camino in pietra, nessuna TV e pavimento nero
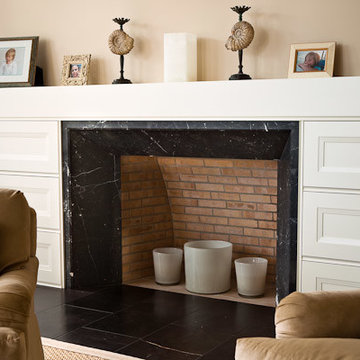
Marble Fireplace surround
Idee per un soggiorno design di medie dimensioni con pareti marroni, pavimento in gres porcellanato, camino classico, cornice del camino in pietra e pavimento nero
Idee per un soggiorno design di medie dimensioni con pareti marroni, pavimento in gres porcellanato, camino classico, cornice del camino in pietra e pavimento nero
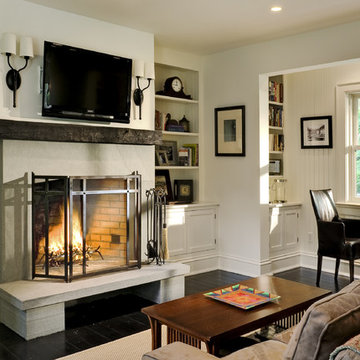
Small Home.
Family Room
-Photographer: Rob Karosis
Ispirazione per un soggiorno classico con parquet scuro, camino classico, TV a parete e pavimento nero
Ispirazione per un soggiorno classico con parquet scuro, camino classico, TV a parete e pavimento nero

Custom built-ins offer plenty of shelves and storage for records, books, and trinkets from travels.
Esempio di un grande soggiorno minimalista aperto con libreria, pareti bianche, pavimento in gres porcellanato, camino classico, cornice del camino piastrellata, TV a parete e pavimento nero
Esempio di un grande soggiorno minimalista aperto con libreria, pareti bianche, pavimento in gres porcellanato, camino classico, cornice del camino piastrellata, TV a parete e pavimento nero

Hamptons family living at its best. This client wanted a beautiful Hamptons style home to emerge from the renovation of a tired brick veneer home for her family. The white/grey/blue palette of Hamptons style was her go to style which was an imperative part of the design brief but the creation of new zones for adult and soon to be teenagers was just as important. Our client didn't know where to start and that's how we helped her. Starting with a design brief, we set about working with her to choose all of the colours, finishes, fixtures and fittings and to also design the joinery/cabinetry to satisfy storage and aesthetic needs. We supplemented this with a full set of construction drawings to compliment the Architectural plans. Nothing was left to chance as we created the home of this family's dreams. Using white walls and dark floors throughout enabled us to create a harmonious palette that flowed from room to room. A truly beautiful home, one of our favourites!
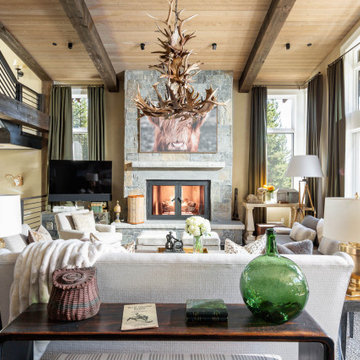
Esempio di un grande soggiorno stile rurale aperto con pareti beige, parquet scuro, camino classico, cornice del camino in pietra, TV autoportante e pavimento nero
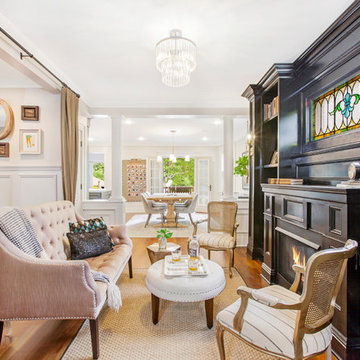
Iris Bachman Photography
Ispirazione per un soggiorno classico di medie dimensioni e chiuso con libreria, pareti bianche, pavimento in legno massello medio, camino classico, cornice del camino in legno, nessuna TV e pavimento nero
Ispirazione per un soggiorno classico di medie dimensioni e chiuso con libreria, pareti bianche, pavimento in legno massello medio, camino classico, cornice del camino in legno, nessuna TV e pavimento nero

White, gold and almost black are used in this very large, traditional remodel of an original Landry Group Home, filled with contemporary furniture, modern art and decor. White painted moldings on walls and ceilings, combined with black stained wide plank wood flooring. Very grand spaces, including living room, family room, dining room and music room feature hand knotted rugs in modern light grey, gold and black free form styles. All large rooms, including the master suite, feature white painted fireplace surrounds in carved moldings. Music room is stunning in black venetian plaster and carved white details on the ceiling with burgandy velvet upholstered chairs and a burgandy accented Baccarat Crystal chandelier. All lighting throughout the home, including the stairwell and extra large dining room hold Baccarat lighting fixtures. Master suite is composed of his and her baths, a sitting room divided from the master bedroom by beautiful carved white doors. Guest house shows arched white french doors, ornate gold mirror, and carved crown moldings. All the spaces are comfortable and cozy with warm, soft textures throughout. Project Location: Lake Sherwood, Westlake, California. Project designed by Maraya Interior Design. From their beautiful resort town of Ojai, they serve clients in Montecito, Hope Ranch, Malibu and Calabasas, across the tri-county area of Santa Barbara, Ventura and Los Angeles, south to Hidden Hills.
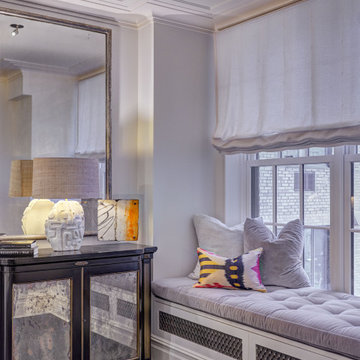
Esempio di un grande soggiorno design aperto con pareti grigie, parquet scuro, camino classico, cornice del camino piastrellata, TV a parete e pavimento nero
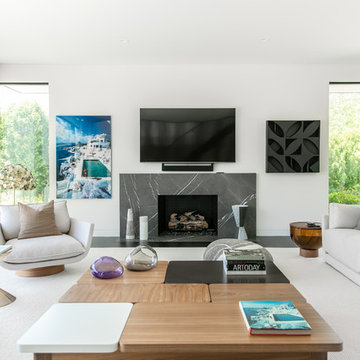
Living room with Slim Aarons print and stone fireplace. Lounge chairs by Yabu Pushelberg.
Immagine di un grande soggiorno contemporaneo aperto con pareti bianche, parquet scuro, camino classico, cornice del camino in pietra, TV a parete e pavimento nero
Immagine di un grande soggiorno contemporaneo aperto con pareti bianche, parquet scuro, camino classico, cornice del camino in pietra, TV a parete e pavimento nero
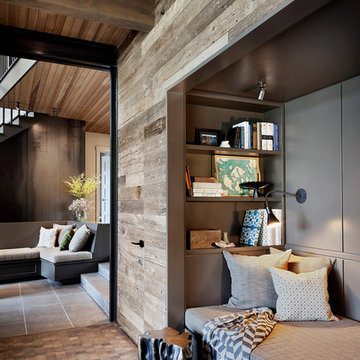
Hidden reading nook in Living Room provides additional seating and storage.
Esempio di un grande soggiorno stile rurale aperto con parquet scuro, camino classico, cornice del camino in pietra, nessuna TV e pavimento nero
Esempio di un grande soggiorno stile rurale aperto con parquet scuro, camino classico, cornice del camino in pietra, nessuna TV e pavimento nero
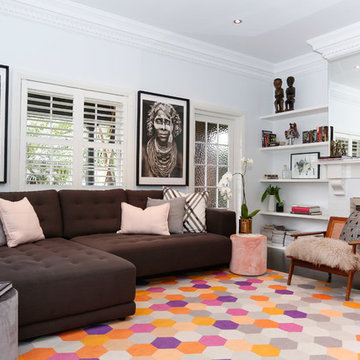
They say the magic thing about home is that it feels good to leave and even better to come back and that is exactly what this family wanted to create when they purchased their Bondi home and prepared to renovate. Like Marilyn Monroe, this 1920’s Californian-style bungalow was born with the bone structure to be a great beauty. From the outset, it was important the design reflect their personal journey as individuals along with celebrating their journey as a family. Using a limited colour palette of white walls and black floors, a minimalist canvas was created to tell their story. Sentimental accents captured from holiday photographs, cherished books, artwork and various pieces collected over the years from their travels added the layers and dimension to the home. Architrave sides in the hallway and cutout reveals were painted in high-gloss black adding contrast and depth to the space. Bathroom renovations followed the black a white theme incorporating black marble with white vein accents and exotic greenery was used throughout the home – both inside and out, adding a lushness reminiscent of time spent in the tropics. Like this family, this home has grown with a 3rd stage now in production - watch this space for more...
Martine Payne & Deen Hameed
Esempio di un soggiorno minimal di medie dimensioni e chiuso con pareti bianche, pavimento in vinile, camino classico, cornice del camino in pietra, TV a parete, pavimento nero e sala formale
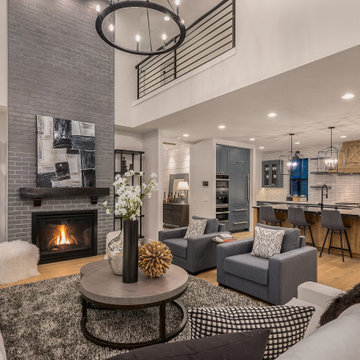
Esempio di un grande soggiorno country aperto con sala formale, pareti bianche, camino classico, nessuna TV, pavimento nero e cornice del camino in mattoni
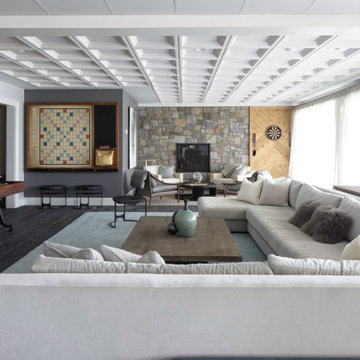
This beautiful lakefront New Jersey home is replete with exquisite design. The sprawling living area flaunts super comfortable seating that can accommodate large family gatherings while the stonework fireplace wall inspired the color palette. The game room is all about practical and functionality, while the master suite displays all things luxe. The fabrics and upholstery are from high-end showrooms like Christian Liaigre, Ralph Pucci, Holly Hunt, and Dennis Miller. Lastly, the gorgeous art around the house has been hand-selected for specific rooms and to suit specific moods.
Project completed by New York interior design firm Betty Wasserman Art & Interiors, which serves New York City, as well as across the tri-state area and in The Hamptons.
For more about Betty Wasserman, click here: https://www.bettywasserman.com/
To learn more about this project, click here:
https://www.bettywasserman.com/spaces/luxury-lakehouse-new-jersey/
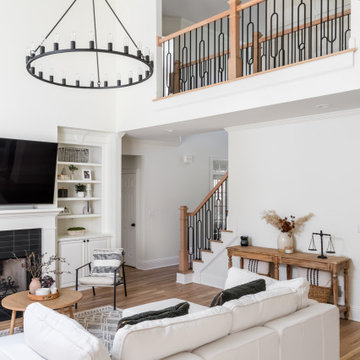
Ispirazione per un grande soggiorno tradizionale stile loft con libreria, pareti bianche, parquet chiaro, camino classico, cornice del camino piastrellata, TV a parete e pavimento nero
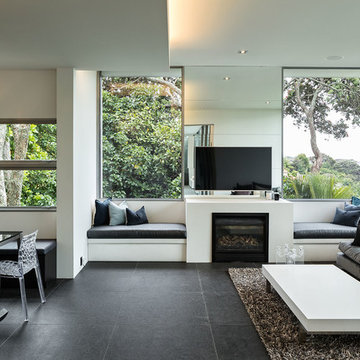
Simon Devitt
Esempio di un soggiorno moderno aperto con pareti bianche, pavimento con piastrelle in ceramica, camino classico, cornice del camino in intonaco, pavimento nero e TV a parete
Esempio di un soggiorno moderno aperto con pareti bianche, pavimento con piastrelle in ceramica, camino classico, cornice del camino in intonaco, pavimento nero e TV a parete
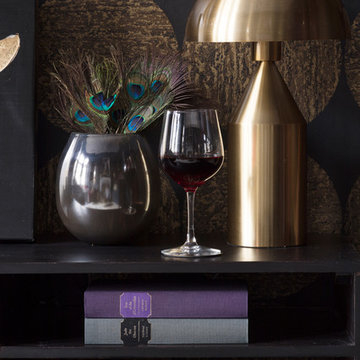
This apartment is full of delicious detail, none more glamorous than this beautiful matt black paper with gold detail.
Esempio di un piccolo soggiorno contemporaneo chiuso con pareti nere, parquet scuro, camino classico, cornice del camino in legno e pavimento nero
Esempio di un piccolo soggiorno contemporaneo chiuso con pareti nere, parquet scuro, camino classico, cornice del camino in legno e pavimento nero
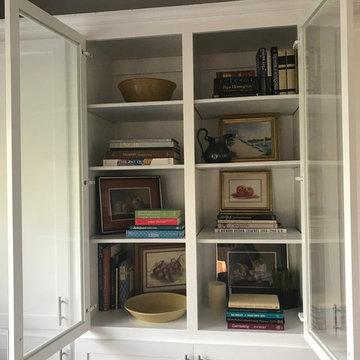
Idee per un soggiorno chic aperto e di medie dimensioni con pareti grigie, parquet scuro, camino classico, cornice del camino in mattoni e pavimento nero
Soggiorni con camino classico e pavimento nero - Foto e idee per arredare
5