Soggiorni con camino bifacciale - Foto e idee per arredare
Filtra anche per:
Budget
Ordina per:Popolari oggi
161 - 180 di 13.658 foto
1 di 3
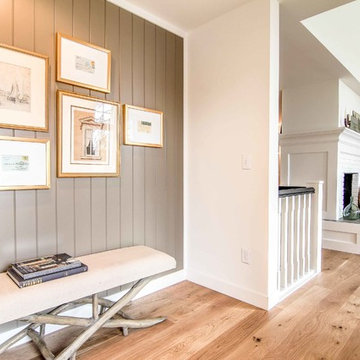
Allison Mathern Interior Design
Immagine di un soggiorno scandinavo di medie dimensioni e chiuso con libreria, pareti bianche, parquet chiaro, camino bifacciale, cornice del camino in mattoni, nessuna TV e pavimento marrone
Immagine di un soggiorno scandinavo di medie dimensioni e chiuso con libreria, pareti bianche, parquet chiaro, camino bifacciale, cornice del camino in mattoni, nessuna TV e pavimento marrone

Dino Tonn
Esempio di un grande soggiorno design aperto con pavimento in marmo, camino bifacciale, cornice del camino piastrellata, sala formale, pareti beige e TV a parete
Esempio di un grande soggiorno design aperto con pavimento in marmo, camino bifacciale, cornice del camino piastrellata, sala formale, pareti beige e TV a parete

Foto di un grande soggiorno design aperto con angolo bar, pareti bianche, pavimento con piastrelle in ceramica, camino bifacciale, cornice del camino in metallo, parete attrezzata e pavimento grigio
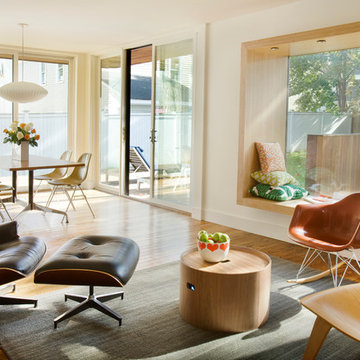
Eric Roth
Esempio di un grande soggiorno design aperto con sala formale, pareti bianche, parquet chiaro, camino bifacciale, cornice del camino in intonaco e nessuna TV
Esempio di un grande soggiorno design aperto con sala formale, pareti bianche, parquet chiaro, camino bifacciale, cornice del camino in intonaco e nessuna TV

Whittney Parkinson
Ispirazione per un grande soggiorno country aperto con pareti bianche, pavimento in legno massello medio, camino bifacciale, cornice del camino in cemento e sala formale
Ispirazione per un grande soggiorno country aperto con pareti bianche, pavimento in legno massello medio, camino bifacciale, cornice del camino in cemento e sala formale

Foto di un grande soggiorno tradizionale aperto con sala formale, parquet chiaro, camino bifacciale, cornice del camino in mattoni, pareti bianche, pavimento beige e tappeto
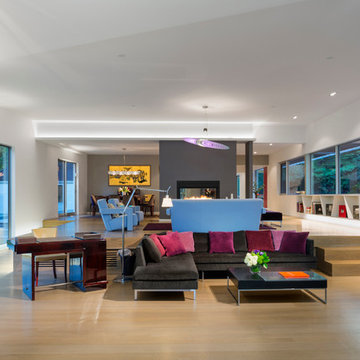
Ispirazione per un grande soggiorno design aperto con pareti bianche, parquet chiaro, camino bifacciale, cornice del camino in metallo, TV a parete e pavimento marrone

Interiors: Susan Taggart Design
Photo: Mark Weinberg
Foto di un piccolo soggiorno design aperto con pareti blu, pavimento in legno massello medio, sala formale, camino bifacciale, cornice del camino piastrellata e TV autoportante
Foto di un piccolo soggiorno design aperto con pareti blu, pavimento in legno massello medio, sala formale, camino bifacciale, cornice del camino piastrellata e TV autoportante
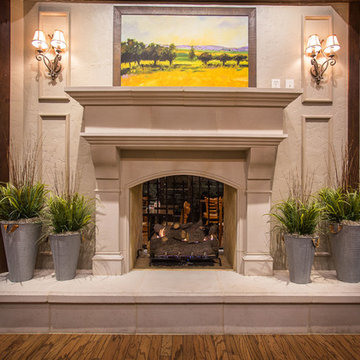
La Madeleine Project Normandy cast stone Fireplace Mantel - Shane Kislack
Starting in 2013, Old World Stoneworks has had the honor of providing our cast stone fireplace mantels for six new la Madeleine Country French Cafe projects. These locations include Austin, El Paso, Flower Mound, Fort Worth and Lubbock, TX as well as Lafayette, LA with several future locations in the works.
From its signature fireplace to its crave-worthy food, the new design and décor unites comfort with a warm and welcoming French home atmosphere which we were happily able to provide with the use of our Normandy fireplace mantel.
Our video was shot on location at a la Madeleine Country French Cafe and should help give you perspective of just how grand our handcrafted fireplace mantels are especially the Normandy.

This remodel of a mid century gem is located in the town of Lincoln, MA a hot bed of modernist homes inspired by Gropius’ own house built nearby in the 1940’s. By the time the house was built, modernism had evolved from the Gropius era, to incorporate the rural vibe of Lincoln with spectacular exposed wooden beams and deep overhangs.
The design rejects the traditional New England house with its enclosing wall and inward posture. The low pitched roofs, open floor plan, and large windows openings connect the house to nature to make the most of its rural setting.
Photo by: Nat Rea Photography

Which one, 5 or 2? That depends on your perspective. Nevertheless in regards function this unit can do 2 or 5 things:
1. TV unit with a 270 degree rotation angle
2. Media console
3. See Through Fireplace
4. Room Divider
5. Mirror Art.
Designer Debbie Anastassiou - Despina Design.
Cabinetry by Touchwood Interiors
Photography by Pearlin Design & Photography
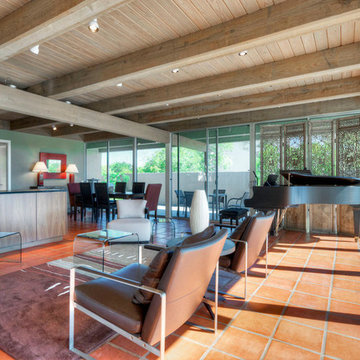
Immagine di un soggiorno contemporaneo di medie dimensioni e aperto con pareti bianche, pavimento in terracotta, camino bifacciale, cornice del camino in intonaco e TV a parete
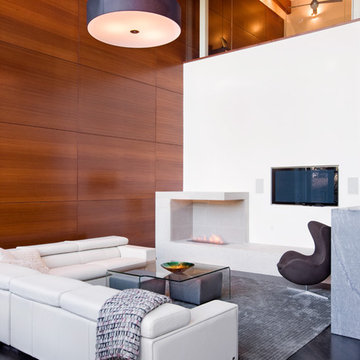
Project by Dick Clark Architecture of Austin Texas
Esempio di un grande soggiorno design aperto con pareti bianche, parquet scuro, camino bifacciale, cornice del camino piastrellata e TV a parete
Esempio di un grande soggiorno design aperto con pareti bianche, parquet scuro, camino bifacciale, cornice del camino piastrellata e TV a parete

Donna Grimes, Serenity Design (Interior Design)
Sam Oberter Photography
2012 Design Excellence Award, Residential Design+Build Magazine
2011 Watermark Award

Esempio di un grande soggiorno design aperto con pareti bianche, pavimento in cemento, camino bifacciale, cornice del camino in metallo, pavimento grigio e travi a vista

Completely remodeled beach house with an open floor plan, beautiful light wood floors and an amazing view of the water. After walking through the entry with the open living room on the right you enter the expanse with the sitting room at the left and the family room to the right. The original double sided fireplace is updated by removing the interior walls and adding a white on white shiplap and brick combination separated by a custom wood mantle the wraps completely around.

Immagine di un grande soggiorno eclettico chiuso con sala della musica, pareti grigie, parquet chiaro, camino bifacciale, cornice del camino piastrellata e pavimento beige

Linear two sided fireplace
Ispirazione per un ampio soggiorno minimalista aperto con pareti bianche, parquet chiaro, camino bifacciale, cornice del camino in metallo, TV a parete e soffitto ribassato
Ispirazione per un ampio soggiorno minimalista aperto con pareti bianche, parquet chiaro, camino bifacciale, cornice del camino in metallo, TV a parete e soffitto ribassato

This tall wall for the fireplace had art niches that I wanted removed along with the boring white tile border around the fireplace. I wanted a clean and simple look. I replaced the white tile that surrounded the inside of the fireplace with black glass mosaic tile. This helped to give the fireplace opening a more solid look.

Immagine di un grande soggiorno moderno aperto con libreria, pareti bianche, pavimento in gres porcellanato, camino bifacciale, cornice del camino in metallo, nessuna TV e pavimento nero
Soggiorni con camino bifacciale - Foto e idee per arredare
9