Soggiorni con camino bifacciale - Foto e idee per arredare
Filtra anche per:
Budget
Ordina per:Popolari oggi
201 - 220 di 13.658 foto
1 di 3
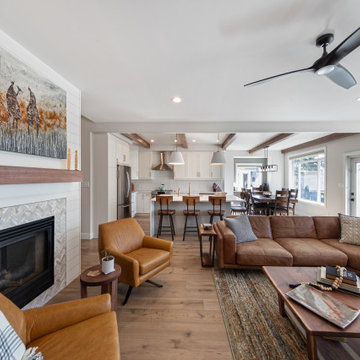
This is our very first Four Elements remodel show home! We started with a basic spec-level early 2000s walk-out bungalow, and transformed the interior into a beautiful modern farmhouse style living space with many custom features. The floor plan was also altered in a few key areas to improve livability and create more of an open-concept feel. Check out the shiplap ceilings with Douglas fir faux beams in the kitchen, dining room, and master bedroom. And a new coffered ceiling in the front entry contrasts beautifully with the custom wood shelving above the double-sided fireplace. Highlights in the lower level include a unique under-stairs custom wine & whiskey bar and a new home gym with a glass wall view into the main recreation area.

Den
Idee per un ampio soggiorno mediterraneo aperto con sala formale, pareti bianche, pavimento in legno massello medio, camino bifacciale, cornice del camino in pietra, TV autoportante, pavimento marrone, soffitto a cassettoni e pareti in mattoni
Idee per un ampio soggiorno mediterraneo aperto con sala formale, pareti bianche, pavimento in legno massello medio, camino bifacciale, cornice del camino in pietra, TV autoportante, pavimento marrone, soffitto a cassettoni e pareti in mattoni
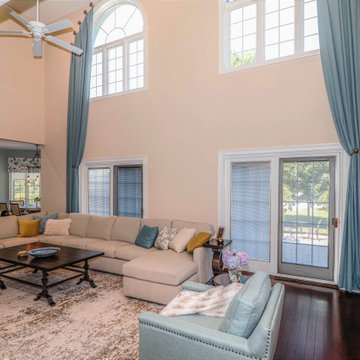
Esempio di un grande soggiorno chic aperto con pareti beige, parquet scuro, camino bifacciale, cornice del camino in legno, TV a parete e pavimento marrone
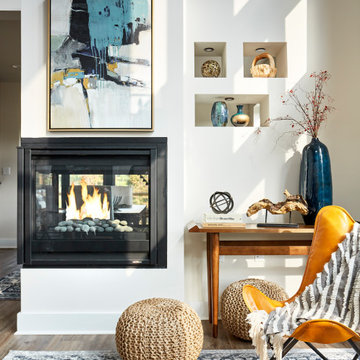
Foto di un piccolo soggiorno moderno aperto con pareti bianche, pavimento in legno massello medio, camino bifacciale, cornice del camino in intonaco, nessuna TV e pavimento marrone
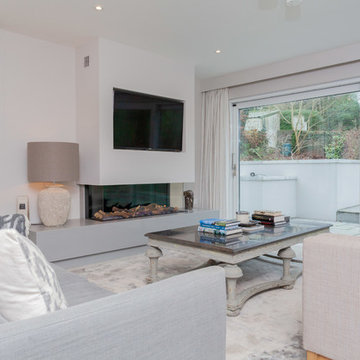
Esempio di un soggiorno moderno di medie dimensioni e aperto con sala formale, pareti bianche, camino bifacciale, cornice del camino in intonaco, parete attrezzata e pavimento bianco
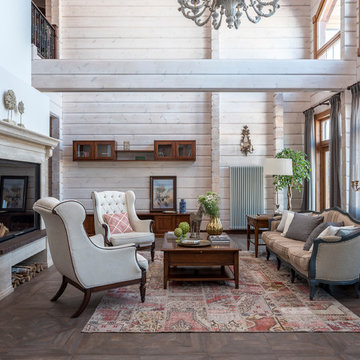
Евгений Кулибаба
Idee per un soggiorno country con camino bifacciale, cornice del camino in pietra, pavimento marrone e pareti beige
Idee per un soggiorno country con camino bifacciale, cornice del camino in pietra, pavimento marrone e pareti beige
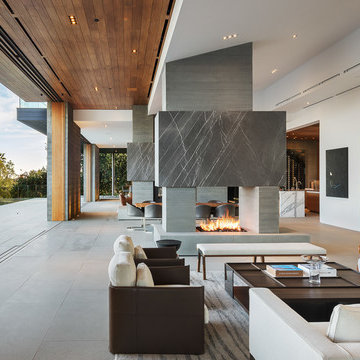
by Mike Kelley Photography
Immagine di un soggiorno minimalista aperto con sala formale, pareti bianche, pavimento in cemento, camino bifacciale, cornice del camino in cemento, nessuna TV e pavimento grigio
Immagine di un soggiorno minimalista aperto con sala formale, pareti bianche, pavimento in cemento, camino bifacciale, cornice del camino in cemento, nessuna TV e pavimento grigio
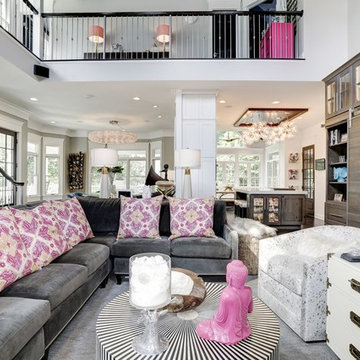
Dominique Marro
Idee per un soggiorno tradizionale di medie dimensioni e aperto con sala formale, pareti grigie, parquet scuro, camino bifacciale, cornice del camino piastrellata, parete attrezzata e pavimento marrone
Idee per un soggiorno tradizionale di medie dimensioni e aperto con sala formale, pareti grigie, parquet scuro, camino bifacciale, cornice del camino piastrellata, parete attrezzata e pavimento marrone
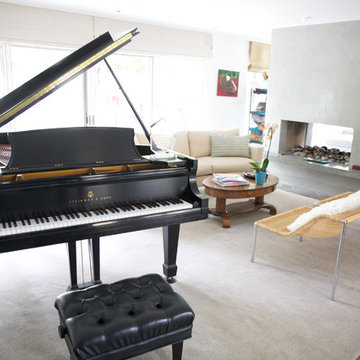
Immagine di un soggiorno design di medie dimensioni e chiuso con sala della musica, pareti grigie, pavimento in ardesia, camino bifacciale, cornice del camino in cemento e parete attrezzata
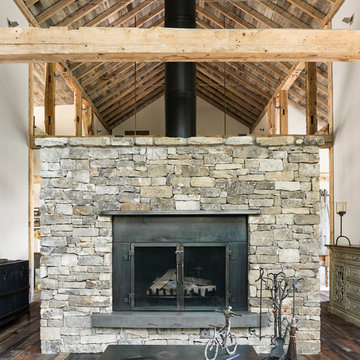
We used the timber frame of a century old barn to build this rustic modern house. The barn was dismantled, and reassembled on site. Inside, we designed the home to showcase as much of the original timber frame as possible. The fireplace is double-sided and is in the center of the great room.
Photography by Todd Crawford
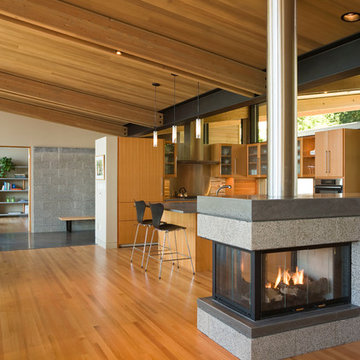
Immagine di un soggiorno contemporaneo aperto con parquet chiaro, camino bifacciale e cornice del camino in cemento
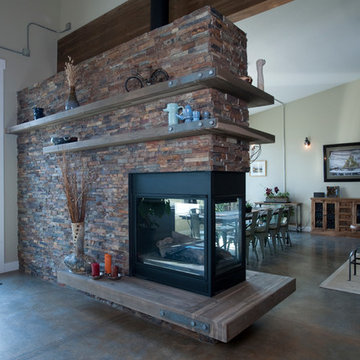
Stacked, two-sided, stone fireplace with glu-lam mantel & steel brackets
Photography by Lynn Donaldson
Immagine di un grande soggiorno industriale aperto con pareti grigie, pavimento in cemento, camino bifacciale, cornice del camino in pietra e nessuna TV
Immagine di un grande soggiorno industriale aperto con pareti grigie, pavimento in cemento, camino bifacciale, cornice del camino in pietra e nessuna TV
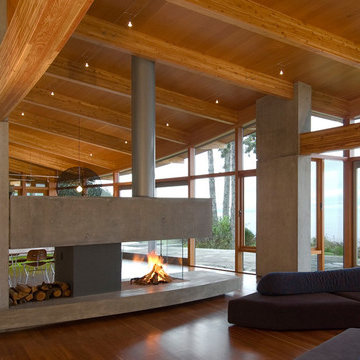
Blue Sky Architecure
Foto di un soggiorno minimal aperto con pareti bianche, pavimento in legno massello medio, camino bifacciale, cornice del camino in cemento e nessuna TV
Foto di un soggiorno minimal aperto con pareti bianche, pavimento in legno massello medio, camino bifacciale, cornice del camino in cemento e nessuna TV
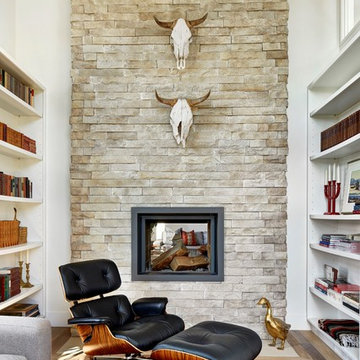
Modern Rustic cabin inspired by Norwegian design & heritage of the clients
Photo: Martin Tessler
Esempio di un ampio soggiorno country aperto con libreria, pareti bianche, camino bifacciale, cornice del camino in pietra e pavimento in legno massello medio
Esempio di un ampio soggiorno country aperto con libreria, pareti bianche, camino bifacciale, cornice del camino in pietra e pavimento in legno massello medio
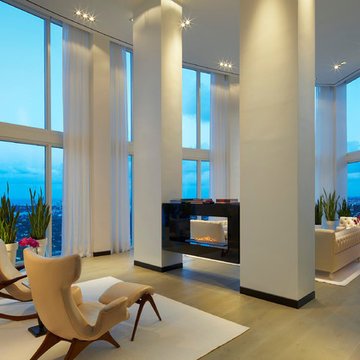
Brantley Photography
Idee per un grande soggiorno contemporaneo aperto con pareti bianche, parquet chiaro, cornice del camino in pietra e camino bifacciale
Idee per un grande soggiorno contemporaneo aperto con pareti bianche, parquet chiaro, cornice del camino in pietra e camino bifacciale
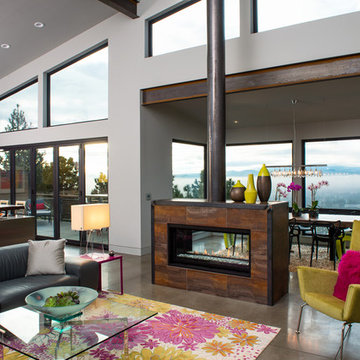
Steve Tague
Ispirazione per un soggiorno contemporaneo aperto e di medie dimensioni con sala formale, pavimento in cemento, camino bifacciale, cornice del camino in metallo, pareti bianche e TV a parete
Ispirazione per un soggiorno contemporaneo aperto e di medie dimensioni con sala formale, pavimento in cemento, camino bifacciale, cornice del camino in metallo, pareti bianche e TV a parete
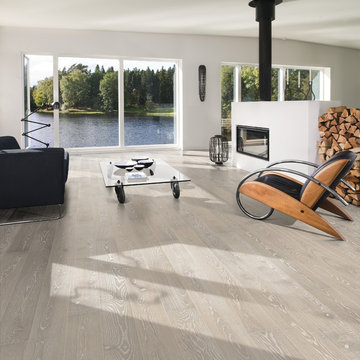
The idea for Scandinavian Hardwoods came after years of countless conversations with homeowners, designers, architects, and builders. The consistent theme: they wanted more than just a beautiful floor. They wanted insight into manufacturing locations (not just the seller or importer) and what materials are used and why. They wanted to understand the product’s environmental impact and it’s effect on indoor air quality and human health. They wanted a compelling story to tell guests about the beautiful floor they’ve chosen. At Scandinavian Hardwoods, we bring all of these elements together while making luxury more accessible.
Kahrs Oak Nouveau Snow, by Scandinavian Hardwoods
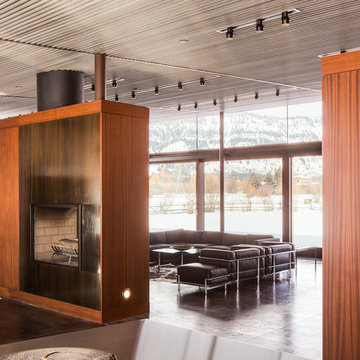
This residence is situated on a flat site with views north and west to the mountain range. The opposing roof forms open the primary living spaces on the ground floor to these views, while the upper floor captures the sun and view to the south. The integrity of these two forms are emphasized by a linear skylight at their meeting point. The sequence of entry to the house begins at the south of the property adjacent to a vast conservation easement, and is fortified by a wall that defines a path of movement and connects the interior spaces to the outdoors. The addition of the garage outbuilding creates an arrival courtyard.
A.I.A Wyoming Chapter Design Award of Merit 2014
Project Year: 2008
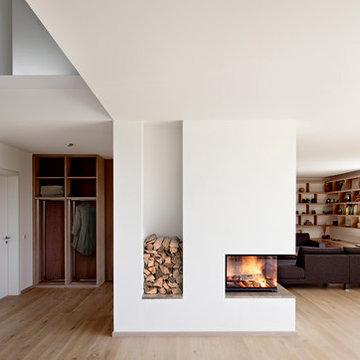
Der Kamin wurde wie eine kleine Insel in den Wohnraum gebaut.
Esempio di un grande soggiorno minimalista aperto con pareti bianche, parquet chiaro, camino bifacciale e cornice del camino in intonaco
Esempio di un grande soggiorno minimalista aperto con pareti bianche, parquet chiaro, camino bifacciale e cornice del camino in intonaco
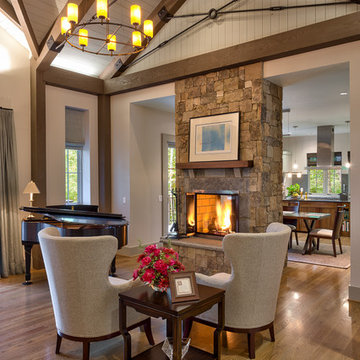
Kevin Meechan - Meechan Architectural Photography
Esempio di un soggiorno stile rurale aperto e di medie dimensioni con pareti grigie, parquet chiaro, camino bifacciale, cornice del camino in pietra, sala della musica e pavimento marrone
Esempio di un soggiorno stile rurale aperto e di medie dimensioni con pareti grigie, parquet chiaro, camino bifacciale, cornice del camino in pietra, sala della musica e pavimento marrone
Soggiorni con camino bifacciale - Foto e idee per arredare
11