Soggiorni con camino bifacciale e nessuna TV - Foto e idee per arredare
Filtra anche per:
Budget
Ordina per:Popolari oggi
141 - 160 di 2.841 foto
1 di 3
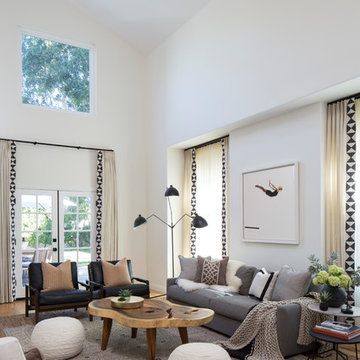
Meghan Bob Photography
Ispirazione per un soggiorno classico di medie dimensioni e aperto con pareti bianche, parquet chiaro, camino bifacciale, cornice del camino in pietra, nessuna TV e pavimento marrone
Ispirazione per un soggiorno classico di medie dimensioni e aperto con pareti bianche, parquet chiaro, camino bifacciale, cornice del camino in pietra, nessuna TV e pavimento marrone
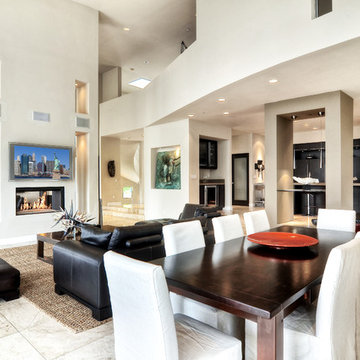
Esempio di un grande soggiorno moderno chiuso con sala formale, pareti bianche, pavimento in travertino, camino bifacciale, nessuna TV, cornice del camino in intonaco e pavimento grigio
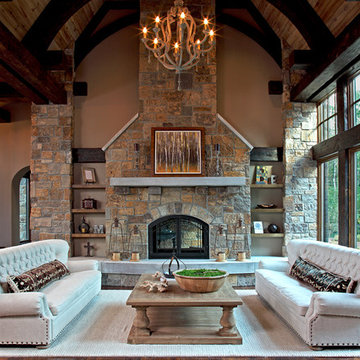
Immagine di un grande soggiorno stile rurale aperto con pareti marroni, parquet scuro, camino bifacciale, cornice del camino in pietra e nessuna TV
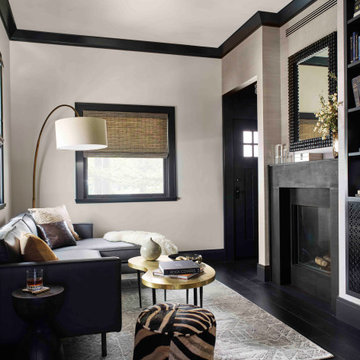
Immagine di un soggiorno design di medie dimensioni e aperto con pareti nere, parquet scuro, camino bifacciale, cornice del camino in pietra, nessuna TV e pavimento nero
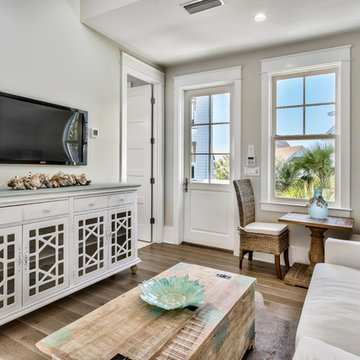
Ispirazione per un piccolo soggiorno stile marinaro con pareti bianche, parquet scuro, camino bifacciale, nessuna TV e pavimento marrone
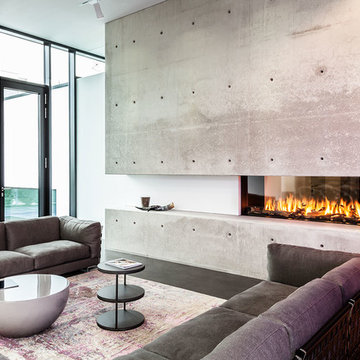
www.janniswiebusch.de
Esempio di un grande soggiorno minimal aperto con pareti bianche, camino bifacciale, sala formale, cornice del camino in cemento, nessuna TV e pavimento in linoleum
Esempio di un grande soggiorno minimal aperto con pareti bianche, camino bifacciale, sala formale, cornice del camino in cemento, nessuna TV e pavimento in linoleum

Builder: J. Peterson Homes
Interior Designer: Francesca Owens
Photographers: Ashley Avila Photography, Bill Hebert, & FulView
Capped by a picturesque double chimney and distinguished by its distinctive roof lines and patterned brick, stone and siding, Rookwood draws inspiration from Tudor and Shingle styles, two of the world’s most enduring architectural forms. Popular from about 1890 through 1940, Tudor is characterized by steeply pitched roofs, massive chimneys, tall narrow casement windows and decorative half-timbering. Shingle’s hallmarks include shingled walls, an asymmetrical façade, intersecting cross gables and extensive porches. A masterpiece of wood and stone, there is nothing ordinary about Rookwood, which combines the best of both worlds.
Once inside the foyer, the 3,500-square foot main level opens with a 27-foot central living room with natural fireplace. Nearby is a large kitchen featuring an extended island, hearth room and butler’s pantry with an adjacent formal dining space near the front of the house. Also featured is a sun room and spacious study, both perfect for relaxing, as well as two nearby garages that add up to almost 1,500 square foot of space. A large master suite with bath and walk-in closet which dominates the 2,700-square foot second level which also includes three additional family bedrooms, a convenient laundry and a flexible 580-square-foot bonus space. Downstairs, the lower level boasts approximately 1,000 more square feet of finished space, including a recreation room, guest suite and additional storage.
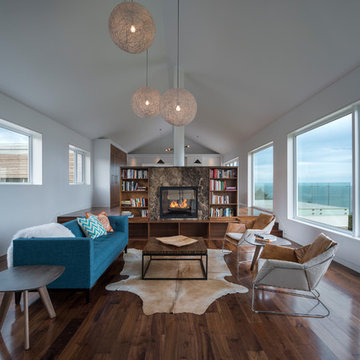
Jill Greaves Design in collaboration with Omar Gandhi Architect. A multi-level, residential retreat complete with full-length cathedral ceiling, hardwood floors and panorama views. A central hearth, clad in natural stone brings warmth and intimacy to this open-concept living area. Custom mill work provides hidden storage space, and helps keeps things easy and breasy for the owners.
Photography: Greg Richardson
Architecture: Omar Gandhi Architect
Contractor: DJ MacLean & Sons Carpentry Ltd.
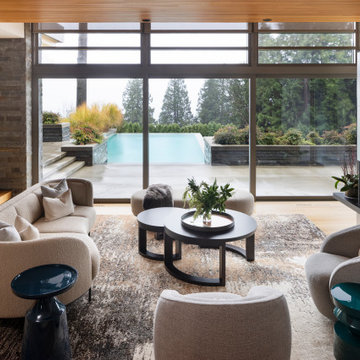
Immagine di un ampio soggiorno design aperto con pavimento in legno massello medio, camino bifacciale, cornice del camino in cemento, nessuna TV e pavimento arancione
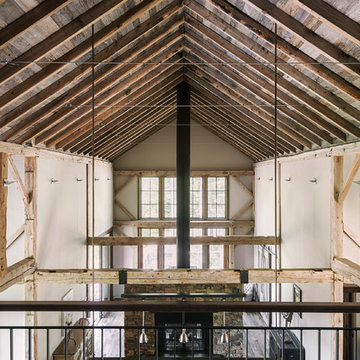
We used the timber frame of a century old barn to build this rustic modern house. The barn was dismantled, and reassembled on site. Inside, we designed the home to showcase as much of the original timber frame as possible. This can best be seen on the third floor landing. The fireplace is double-sided and is in the center of the great room.
Photography by Todd Crawford
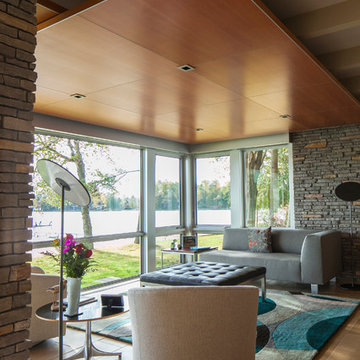
Immagine di un soggiorno moderno aperto e di medie dimensioni con camino bifacciale, cornice del camino in pietra, nessuna TV e pavimento in pietra calcarea
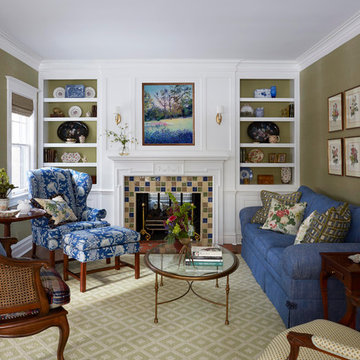
Kaskel photo
Ispirazione per un grande soggiorno tradizionale aperto con sala formale, pareti verdi, parquet scuro, camino bifacciale, cornice del camino piastrellata e nessuna TV
Ispirazione per un grande soggiorno tradizionale aperto con sala formale, pareti verdi, parquet scuro, camino bifacciale, cornice del camino piastrellata e nessuna TV
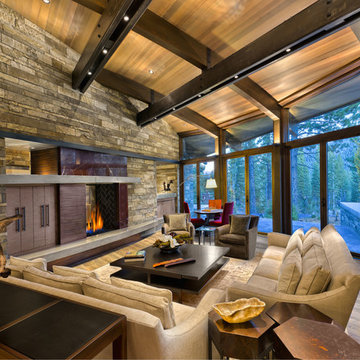
Steel beams carry arched wood structure in the living room. Photo by Vance Fox
Esempio di un ampio soggiorno rustico aperto con pavimento in legno massello medio, camino bifacciale, cornice del camino in metallo, sala formale e nessuna TV
Esempio di un ampio soggiorno rustico aperto con pavimento in legno massello medio, camino bifacciale, cornice del camino in metallo, sala formale e nessuna TV
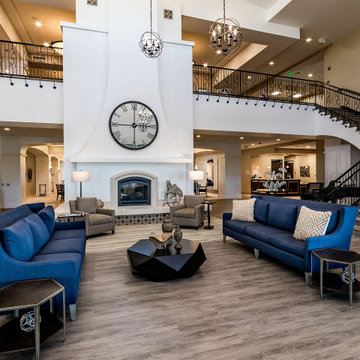
Foto di un grande soggiorno chic aperto con sala formale, pareti bianche, parquet chiaro, camino bifacciale, cornice del camino in intonaco, nessuna TV e pavimento marrone
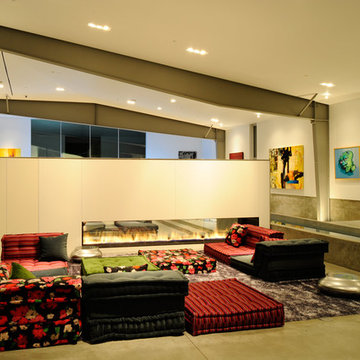
Sharon Risedorph
Immagine di un soggiorno minimal con sala formale, pareti bianche, pavimento in cemento, camino bifacciale e nessuna TV
Immagine di un soggiorno minimal con sala formale, pareti bianche, pavimento in cemento, camino bifacciale e nessuna TV
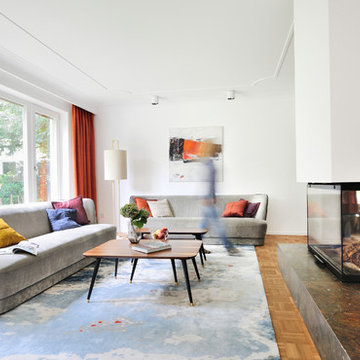
Der neu geplante Kamin hebt sich mit einermassiven Steinplatte hervor und bildet einen Kontrast zu den zierlichen Tischen. Trockenbaunischen bieten Platz für Holz und Dekoration.
Fotografie Jens Bruchhaus
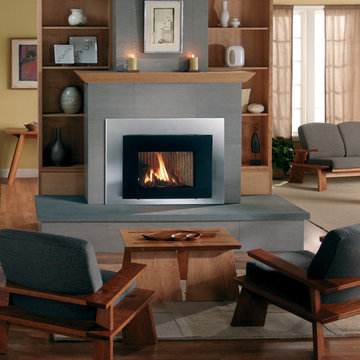
Inserts are engineered to fit into existing wood-burning fireplace openings and vent through existing chimney systems. Most fireplace inserts are at least 80% efficient, with some almost 99%. One of the more attractive characteristic of a gas fireplace insert is its ability to turn on instantly. Shown here are just a few of the manufacturers and styles of gas fireplace inserts Okell's Fireplace carries.
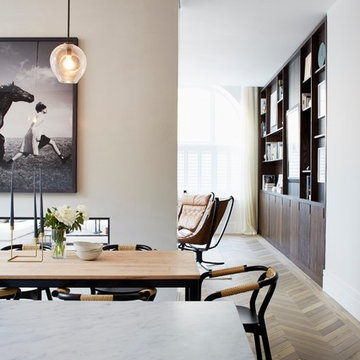
Sarah Hogan Photography
Ispirazione per un soggiorno contemporaneo aperto con camino bifacciale, cornice del camino in intonaco, pavimento in legno massello medio e nessuna TV
Ispirazione per un soggiorno contemporaneo aperto con camino bifacciale, cornice del camino in intonaco, pavimento in legno massello medio e nessuna TV
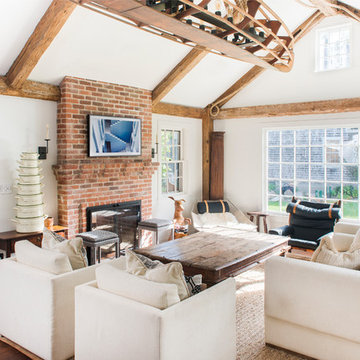
Idee per un soggiorno contemporaneo aperto con pareti bianche, parquet scuro, camino bifacciale, cornice del camino in mattoni e nessuna TV
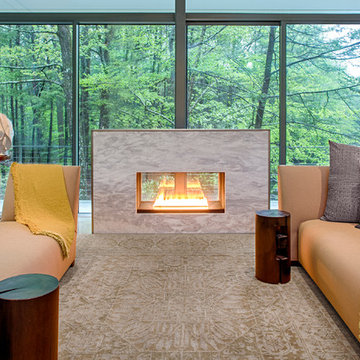
Idee per un soggiorno moderno aperto con pavimento in cemento, camino bifacciale, cornice del camino in pietra e nessuna TV
Soggiorni con camino bifacciale e nessuna TV - Foto e idee per arredare
8