Soggiorni con camino bifacciale e nessuna TV - Foto e idee per arredare
Filtra anche per:
Budget
Ordina per:Popolari oggi
61 - 80 di 2.841 foto
1 di 3
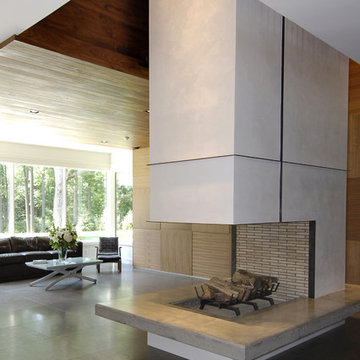
Architecture as a Backdrop for Living™
©2015 Carol Kurth Architecture, PC
www.carolkurtharchitects.com
(914) 234-2595 | Bedford, NY
Photography by Peter Krupenye
Construction by Legacy Construction Northeast

A stunning farmhouse styled home is given a light and airy contemporary design! Warm neutrals, clean lines, and organic materials adorn every room, creating a bright and inviting space to live.
The rectangular swimming pool, library, dark hardwood floors, artwork, and ornaments all entwine beautifully in this elegant home.
Project Location: The Hamptons. Project designed by interior design firm, Betty Wasserman Art & Interiors. From their Chelsea base, they serve clients in Manhattan and throughout New York City, as well as across the tri-state area and in The Hamptons.
For more about Betty Wasserman, click here: https://www.bettywasserman.com/
To learn more about this project, click here: https://www.bettywasserman.com/spaces/modern-farmhouse/
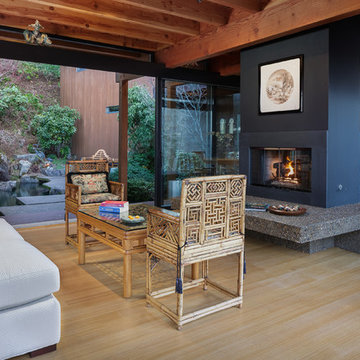
Foto di un grande soggiorno etnico aperto con pavimento in bambù, camino bifacciale, cornice del camino in cemento, nessuna TV e pavimento beige
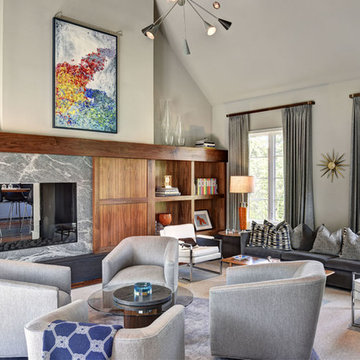
Idee per un soggiorno moderno con pareti grigie, camino bifacciale, cornice del camino in pietra e nessuna TV
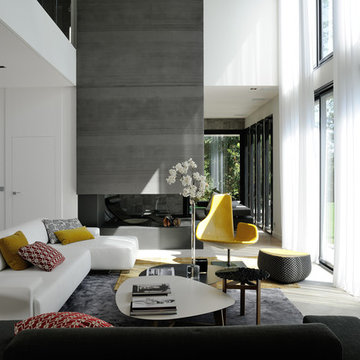
Products:
• Fjord (armchair)
• Fjord (pouf)
• Phoenix (low table)
• Lowland (sofa)
• Bloomy (low table)
Photo © Erick Saillet
Immagine di un soggiorno minimal aperto e di medie dimensioni con pareti bianche, cornice del camino in pietra, camino bifacciale e nessuna TV
Immagine di un soggiorno minimal aperto e di medie dimensioni con pareti bianche, cornice del camino in pietra, camino bifacciale e nessuna TV
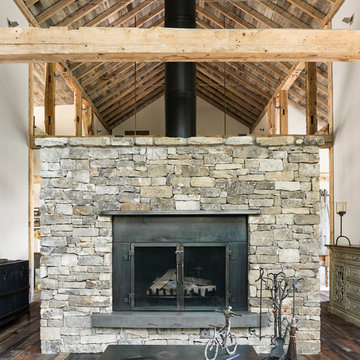
We used the timber frame of a century old barn to build this rustic modern house. The barn was dismantled, and reassembled on site. Inside, we designed the home to showcase as much of the original timber frame as possible. The fireplace is double-sided and is in the center of the great room.
Photography by Todd Crawford
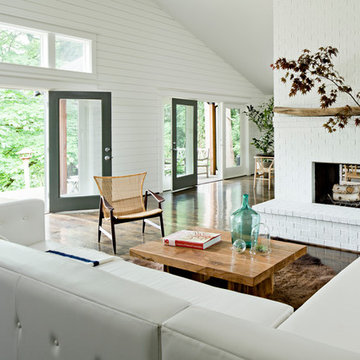
We were called in to furnish the front rooms of this lovely house in southern Washington. The clients had recently moved in, had given away all of their old furniture, and wanted to start from scratch. Photo by Lincoln Barbour.
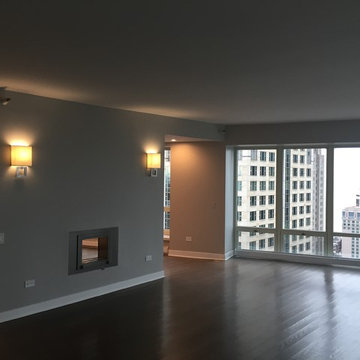
Foto di un grande soggiorno chic aperto con pareti grigie, parquet scuro, camino bifacciale, cornice del camino in metallo, pavimento marrone e nessuna TV
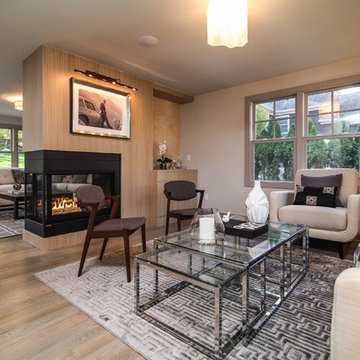
Immagine di un soggiorno classico di medie dimensioni e aperto con pareti beige, pavimento in legno massello medio, camino bifacciale, cornice del camino in metallo e nessuna TV
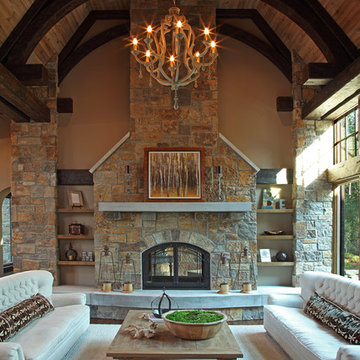
Beautiful Lodge Style Home in Minneapolis.
Wood Ceiling, High Ceilings, Rustic Family Room, Stone, Stone Fireplace, Wood Paneled Ceiling, Hardwood Flooring, Exposed Stone Fireplace, Dark Hardwood Floors, Beige Area Rug, Family Room Chandelier, Fireplace Surround.
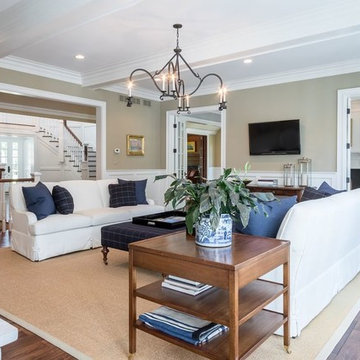
The handcrafted Iron Hook Chandelier defines the Family Room with its unique design and glowing candelabras. Traditional and regal, the Iron Hook Chandelier is a centerpiece, artful and whimsical.
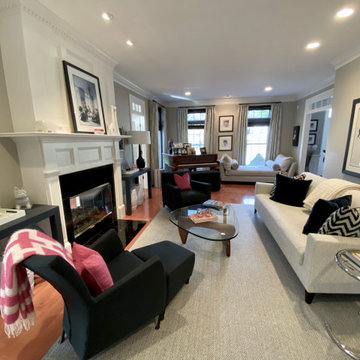
Esempio di un soggiorno classico di medie dimensioni e chiuso con pareti grigie, pavimento in legno massello medio, camino bifacciale, cornice del camino in pietra, nessuna TV e pavimento marrone
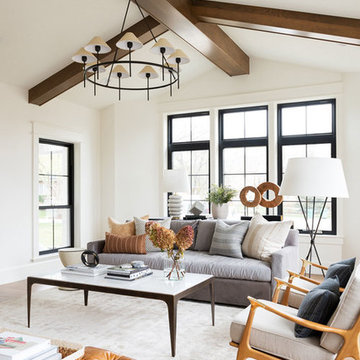
Ispirazione per un grande soggiorno classico aperto con sala formale, pareti bianche, pavimento in legno massello medio, camino bifacciale, nessuna TV e pavimento marrone
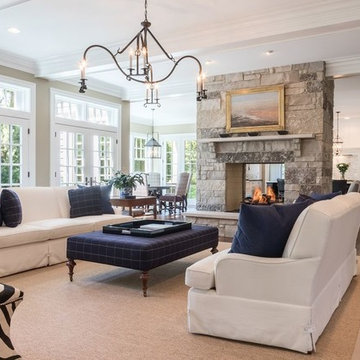
The handcrafted Iron Hook Chandelier defines the Family Room with its unique design and glowing candelabras. Traditional and regal, the Iron Hook Chandelier is a centerpiece, artful and whimsical.
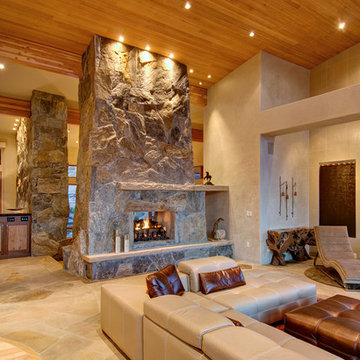
Jon Eady Photography
Esempio di un grande soggiorno minimal aperto con cornice del camino in pietra, pareti beige, pavimento in travertino, camino bifacciale, nessuna TV e pavimento beige
Esempio di un grande soggiorno minimal aperto con cornice del camino in pietra, pareti beige, pavimento in travertino, camino bifacciale, nessuna TV e pavimento beige
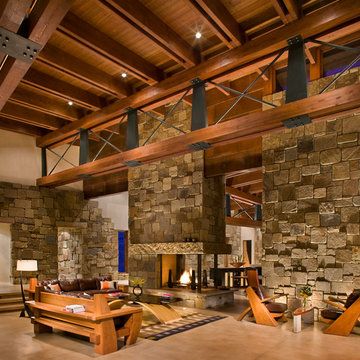
The grand living room displays all of the natural materials. Photo: Gibeon Photography
Foto di un grande soggiorno contemporaneo aperto con pavimento in cemento, sala formale, pareti beige, camino bifacciale, cornice del camino in pietra, nessuna TV e tappeto
Foto di un grande soggiorno contemporaneo aperto con pavimento in cemento, sala formale, pareti beige, camino bifacciale, cornice del camino in pietra, nessuna TV e tappeto
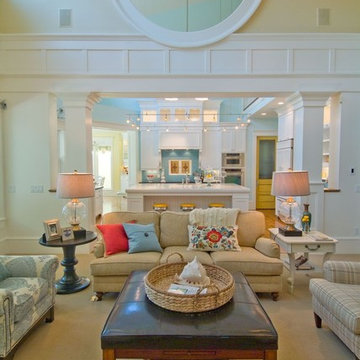
Chris Parkinson Photography
Foto di un grande soggiorno chic aperto con pareti gialle, moquette, camino bifacciale, cornice del camino in pietra, nessuna TV e pavimento marrone
Foto di un grande soggiorno chic aperto con pareti gialle, moquette, camino bifacciale, cornice del camino in pietra, nessuna TV e pavimento marrone

Esempio di un soggiorno minimal aperto con pareti bianche, pavimento in cemento, camino bifacciale, cornice del camino in cemento, pavimento grigio, nessuna TV e travi a vista
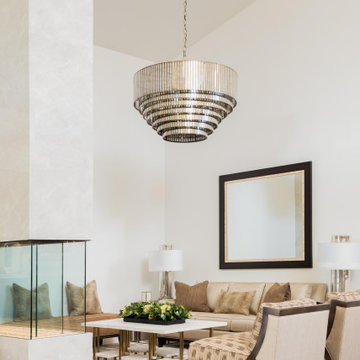
Ispirazione per un grande soggiorno design aperto con sala formale, pareti bianche, camino bifacciale, nessuna TV e pavimento marrone
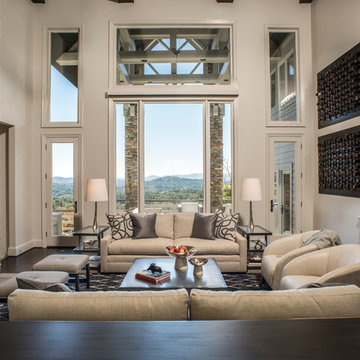
Photography by: David Dietrich Renovation by: Tom Vorys, Cornerstone Construction Cabinetry by: Benbow & Associates Countertops by: Solid Surface Specialties Appliances & Plumbing: Ferguson Lighting Design: David Terry Lighting Fixtures: Lux Lighting
Soggiorni con camino bifacciale e nessuna TV - Foto e idee per arredare
4