Soggiorni con camino bifacciale e nessuna TV - Foto e idee per arredare
Filtra anche per:
Budget
Ordina per:Popolari oggi
41 - 60 di 2.841 foto
1 di 3
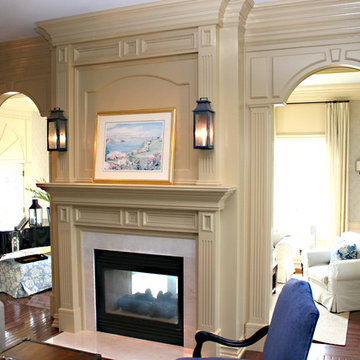
We specialize in moldings installation, crown molding, casing, baseboard, window and door moldings, chair rail, picture framing, shadow boxes, wall and ceiling treatment, coffered ceilings, decorative beams, wainscoting, paneling, raise panels, recess panels, beaded panels, fireplace mantels, decorative columns and pilasters. Home trim work ideas.

Acucraft Signature Series 8' Linear Double Sided Gas Fireplace with Dual Pane Glass Cooling System, Removable Glass for Open (No Glass) Viewing Option, stone & reflective glass media.
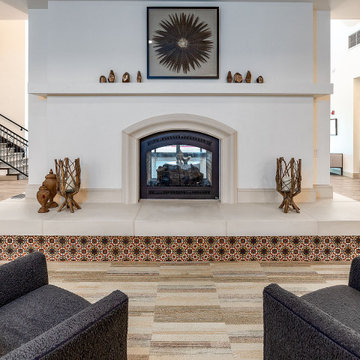
Idee per un grande soggiorno classico aperto con sala formale, pareti bianche, parquet chiaro, camino bifacciale, cornice del camino in intonaco, nessuna TV e pavimento marrone
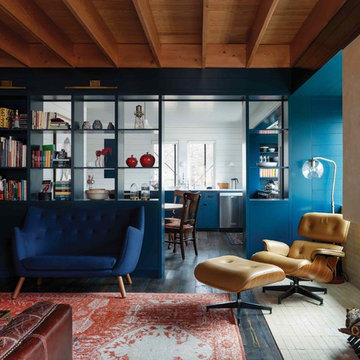
Cozy living room features open corner fireplace with plaster hood. Painted ship-lap siding and exposed ceiling frame completes the space. Open book shelves lead into kitchen.
Floor boards are stained Fir.
Photo by Whit Preston

A new residence located on a sloping site, the home is designed to take full advantage of its mountain surroundings. The arrangement of building volumes allows the grade and water to flow around the project. The primary living spaces are located on the upper level, providing access to the light, air and views of the landscape. The design embraces the materials, methods and forms of traditional northeastern rural building, but with a definitive clean, modern twist.
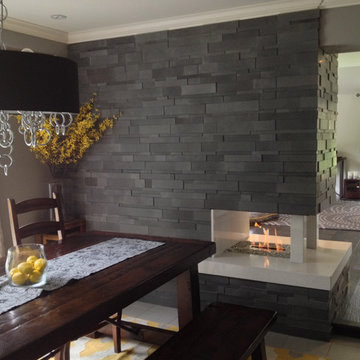
This photo demonstrates a three sided ventless fireplace built with the help of The Bio Flame 16" Ethanol Burner.
Ispirazione per un soggiorno moderno di medie dimensioni e aperto con nessuna TV, pareti grigie, camino bifacciale e cornice del camino in pietra
Ispirazione per un soggiorno moderno di medie dimensioni e aperto con nessuna TV, pareti grigie, camino bifacciale e cornice del camino in pietra
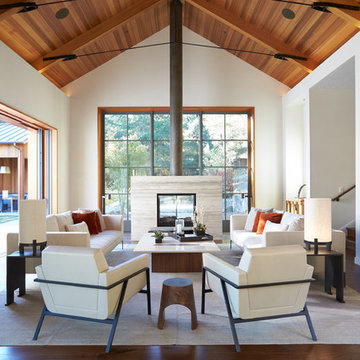
Ispirazione per un soggiorno design con pareti bianche, parquet scuro, camino bifacciale e nessuna TV
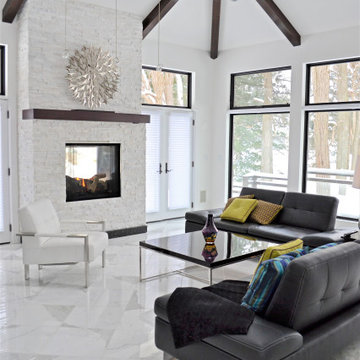
Foto di un soggiorno minimal di medie dimensioni e aperto con sala formale, pareti bianche, camino bifacciale, cornice del camino in pietra, nessuna TV e pavimento in marmo
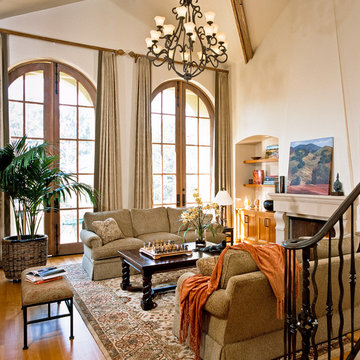
Los Altos Living Room. Mediterranean. High, Arched Windows. Cast Stone Fireplace. Interior Designer: RKI Interior Design. Photographer: Cherie Cordellos.

Family Room with shiplap detail, painted beams, precast concrete fire place and dry stack stone accent surround
Foto di un grande soggiorno design aperto con libreria, pareti grigie, pavimento in legno massello medio, camino bifacciale, cornice del camino in cemento e nessuna TV
Foto di un grande soggiorno design aperto con libreria, pareti grigie, pavimento in legno massello medio, camino bifacciale, cornice del camino in cemento e nessuna TV
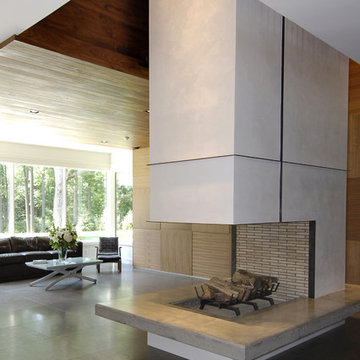
Architecture as a Backdrop for Living™
©2015 Carol Kurth Architecture, PC
www.carolkurtharchitects.com
(914) 234-2595 | Bedford, NY
Photography by Peter Krupenye
Construction by Legacy Construction Northeast

A stunning farmhouse styled home is given a light and airy contemporary design! Warm neutrals, clean lines, and organic materials adorn every room, creating a bright and inviting space to live.
The rectangular swimming pool, library, dark hardwood floors, artwork, and ornaments all entwine beautifully in this elegant home.
Project Location: The Hamptons. Project designed by interior design firm, Betty Wasserman Art & Interiors. From their Chelsea base, they serve clients in Manhattan and throughout New York City, as well as across the tri-state area and in The Hamptons.
For more about Betty Wasserman, click here: https://www.bettywasserman.com/
To learn more about this project, click here: https://www.bettywasserman.com/spaces/modern-farmhouse/

Foto di un grande soggiorno rustico aperto con pareti bianche, parquet chiaro, camino bifacciale, cornice del camino in metallo, pavimento marrone, sala formale, nessuna TV e soffitto in legno
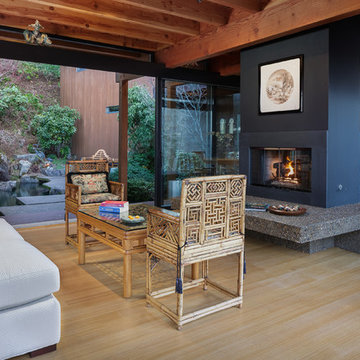
Foto di un grande soggiorno etnico aperto con pavimento in bambù, camino bifacciale, cornice del camino in cemento, nessuna TV e pavimento beige
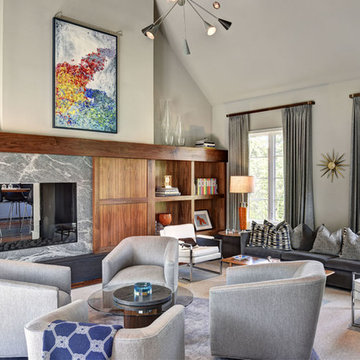
Idee per un soggiorno moderno con pareti grigie, camino bifacciale, cornice del camino in pietra e nessuna TV
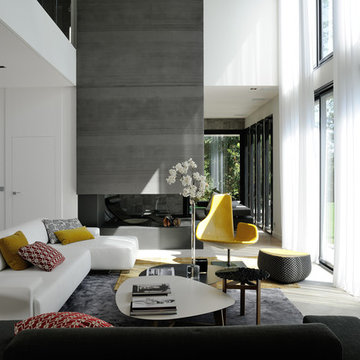
Products:
• Fjord (armchair)
• Fjord (pouf)
• Phoenix (low table)
• Lowland (sofa)
• Bloomy (low table)
Photo © Erick Saillet
Immagine di un soggiorno minimal aperto e di medie dimensioni con pareti bianche, cornice del camino in pietra, camino bifacciale e nessuna TV
Immagine di un soggiorno minimal aperto e di medie dimensioni con pareti bianche, cornice del camino in pietra, camino bifacciale e nessuna TV
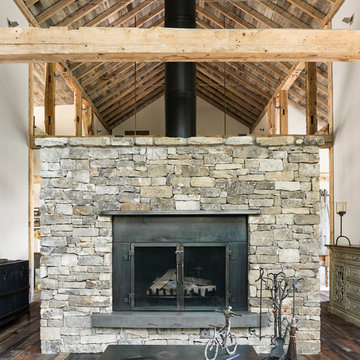
We used the timber frame of a century old barn to build this rustic modern house. The barn was dismantled, and reassembled on site. Inside, we designed the home to showcase as much of the original timber frame as possible. The fireplace is double-sided and is in the center of the great room.
Photography by Todd Crawford
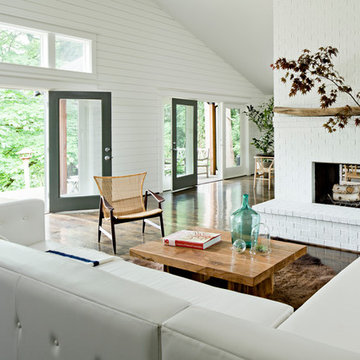
We were called in to furnish the front rooms of this lovely house in southern Washington. The clients had recently moved in, had given away all of their old furniture, and wanted to start from scratch. Photo by Lincoln Barbour.
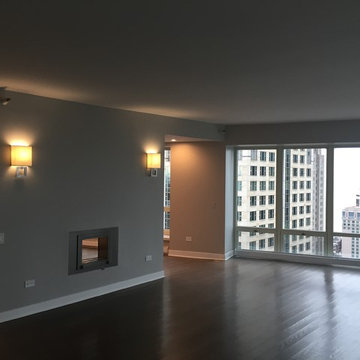
Foto di un grande soggiorno chic aperto con pareti grigie, parquet scuro, camino bifacciale, cornice del camino in metallo, pavimento marrone e nessuna TV
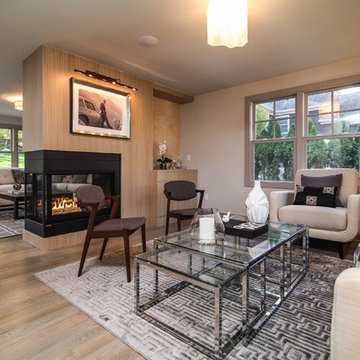
Immagine di un soggiorno classico di medie dimensioni e aperto con pareti beige, pavimento in legno massello medio, camino bifacciale, cornice del camino in metallo e nessuna TV
Soggiorni con camino bifacciale e nessuna TV - Foto e idee per arredare
3