Soggiorni con camino bifacciale e cornice del camino in metallo - Foto e idee per arredare
Filtra anche per:
Budget
Ordina per:Popolari oggi
61 - 80 di 1.117 foto
1 di 3
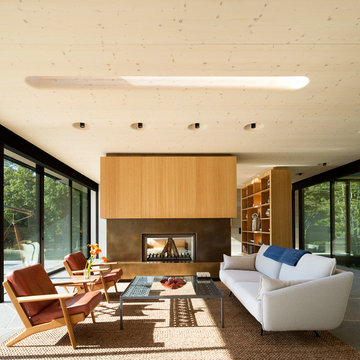
© Bates Masi + Architects
Esempio di un soggiorno minimalista di medie dimensioni e aperto con camino bifacciale, cornice del camino in metallo, nessuna TV e pavimento grigio
Esempio di un soggiorno minimalista di medie dimensioni e aperto con camino bifacciale, cornice del camino in metallo, nessuna TV e pavimento grigio

Idee per un grande soggiorno design aperto con sala formale, pavimento in gres porcellanato, camino bifacciale, cornice del camino in metallo, parete attrezzata e pavimento beige
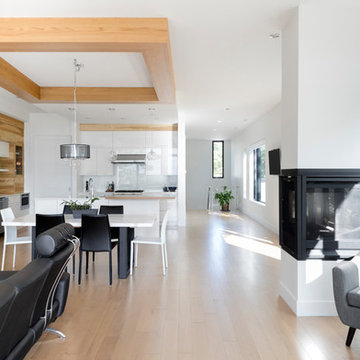
living space.
Dining room, kitchen and living room.
Photo credit : Jessy Bernier Photographe
Ispirazione per un soggiorno minimal aperto con pareti bianche, parquet chiaro, camino bifacciale, cornice del camino in metallo, TV autoportante e pavimento beige
Ispirazione per un soggiorno minimal aperto con pareti bianche, parquet chiaro, camino bifacciale, cornice del camino in metallo, TV autoportante e pavimento beige

Esempio di un ampio soggiorno contemporaneo aperto con sala formale, pareti grigie, pavimento in legno massello medio, camino bifacciale, cornice del camino in metallo e nessuna TV
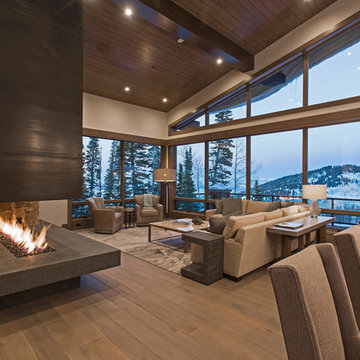
Floor-to-ceiling windows offer stunning views of the surrounding mountains throughout the year.
Idee per un ampio soggiorno design aperto con sala formale, pareti grigie, pavimento in legno massello medio, camino bifacciale, cornice del camino in metallo e nessuna TV
Idee per un ampio soggiorno design aperto con sala formale, pareti grigie, pavimento in legno massello medio, camino bifacciale, cornice del camino in metallo e nessuna TV
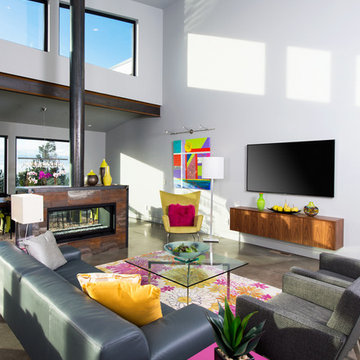
Steve Tague
Esempio di un soggiorno contemporaneo di medie dimensioni e aperto con sala formale, pareti bianche, pavimento in cemento, camino bifacciale, cornice del camino in metallo e TV a parete
Esempio di un soggiorno contemporaneo di medie dimensioni e aperto con sala formale, pareti bianche, pavimento in cemento, camino bifacciale, cornice del camino in metallo e TV a parete
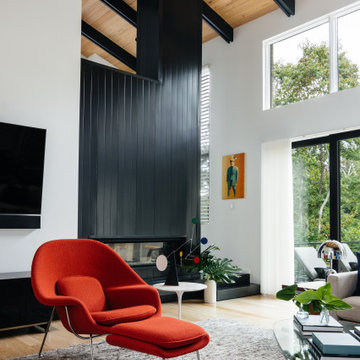
Immagine di un grande soggiorno minimalista aperto con pareti bianche, parquet chiaro, camino bifacciale, cornice del camino in metallo, TV a parete e pavimento marrone

The 4415 HO See-Thru gas fireplace represents Fireplace X’s most transitional and modern linear gas fireplace yet – offering the best in home heating and style, but with double the fire view. This contemporary gas fireplace features a sleek, linear profile with a long row of dancing flames over a bed of glowing, under-lit crushed glass. The dynamic see-thru design gives you double the amount of fire viewing of this fireplace is perfect for serving as a stylish viewing window between two rooms, or provides a breathtaking display of fire to the center of large rooms and living spaces. The 4415 ST gas fireplace is also an impressive high output heater that features built-in fans which allow you to heat up to 2,100 square feet.
The 4415 See-Thru linear gas fireplace is truly the finest see-thru gas fireplace available, in all areas of construction, quality and safety features. This gas fireplace is built with superior craftsmanship to extremely high standards at our factory in Mukilteo, Washington. From the heavy duty welded 14-gauge steel fireplace body, to the durable welded frame surrounding the neoceramic glass, you can actually see the level of quality in our materials and workmanship. Installed over the high clarity glass is a nearly invisible 2015 ANSI-compliant safety screen.
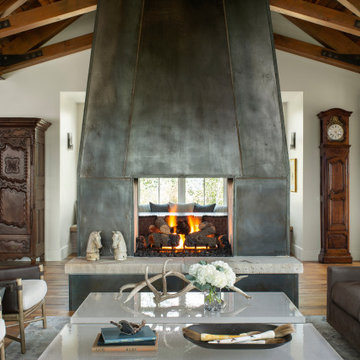
Idee per un soggiorno minimal di medie dimensioni e aperto con pareti bianche, parquet chiaro, camino bifacciale, cornice del camino in metallo e pavimento marrone

The Lucius 140 by Element4 installed in this Minneapolis Loft.
Photo by: Jill Greer
Esempio di un soggiorno industriale di medie dimensioni e stile loft con parquet chiaro, camino bifacciale, cornice del camino in metallo, nessuna TV e pavimento marrone
Esempio di un soggiorno industriale di medie dimensioni e stile loft con parquet chiaro, camino bifacciale, cornice del camino in metallo, nessuna TV e pavimento marrone
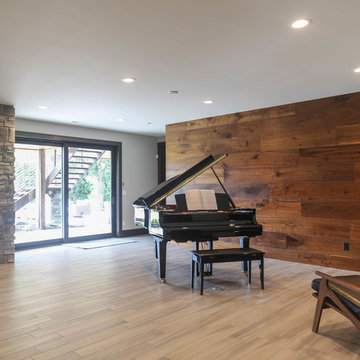
Foto di un grande soggiorno chic aperto con angolo bar, pareti bianche, pavimento in gres porcellanato, camino bifacciale, cornice del camino in metallo, TV a parete e pavimento beige
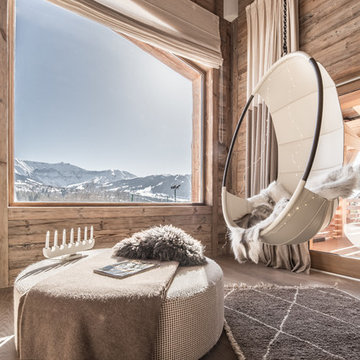
balancelle suspendue en cuir
@DanielDurandPhotographe
Idee per un grande soggiorno rustico aperto con libreria, pareti beige, pavimento in legno massello medio, camino bifacciale, cornice del camino in metallo e parete attrezzata
Idee per un grande soggiorno rustico aperto con libreria, pareti beige, pavimento in legno massello medio, camino bifacciale, cornice del camino in metallo e parete attrezzata
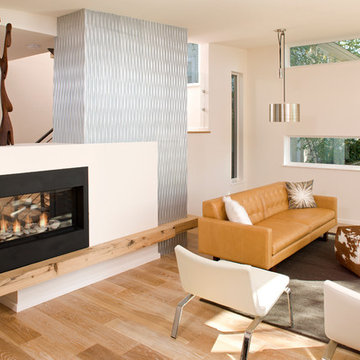
Foto di un soggiorno scandinavo aperto e di medie dimensioni con sala formale, pareti bianche, parquet chiaro, camino bifacciale, cornice del camino in metallo, nessuna TV e pavimento marrone
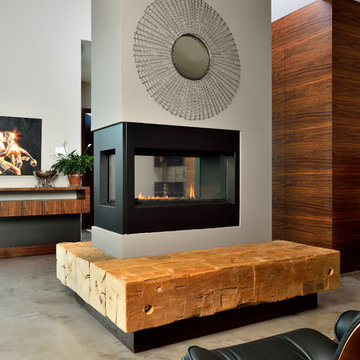
Upside Development completed an contemporary architectural transformation in Taylor Creek Ranch. Evolving from the belief that a beautiful home is more than just a very large home, this 1940’s bungalow was meticulously redesigned to entertain its next life. It's contemporary architecture is defined by the beautiful play of wood, brick, metal and stone elements. The flow interchanges all around the house between the dark black contrast of brick pillars and the live dynamic grain of the Canadian cedar facade. The multi level roof structure and wrapping canopies create the airy gloom similar to its neighbouring ravine.

Sorgfältig ausgewählte Materialien wie die heimische Eiche, Lehmputz an den Wänden sowie eine Holzakustikdecke prägen dieses Interior. Hier wurde nichts dem Zufall überlassen, sondern alles integriert sich harmonisch. Die hochwirksame Akustikdecke von Lignotrend sowie die hochwertige Beleuchtung von Erco tragen zum guten Raumgefühl bei. Was halten Sie von dem Tunnelkamin? Er verbindet das Esszimmer mit dem Wohnzimmer.
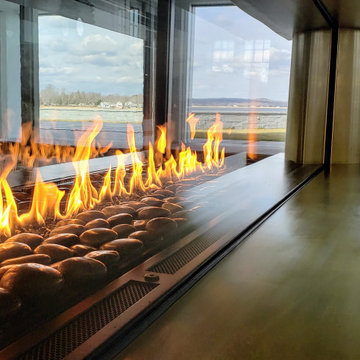
Acucraft partnered with A.J. Shea Construction LLC & Tate & Burn Architects LLC to develop a gorgeous custom linear see through gas fireplace and outdoor gas fire bowl for this showstopping new construction home in Connecticut.
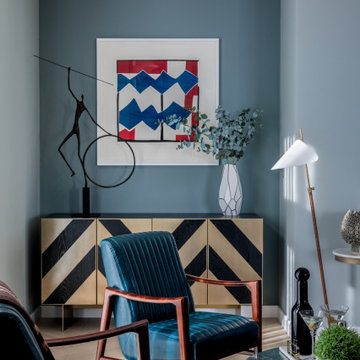
Warm neutral scheme with pale blue grey walls and a light oak parquet floor. A bold chevron patterned sideboard in brushed bronze and dark wood. Mid-century lounge chairs with petrol blue ribbed leather seat and back and rosewood frame. Circular green marble coffee table. Slender floor lamp with ribbed leather stem and white glass shade. Graphic red and blue print by Sandra Blow. Giacometti inspired bronze sculpture.
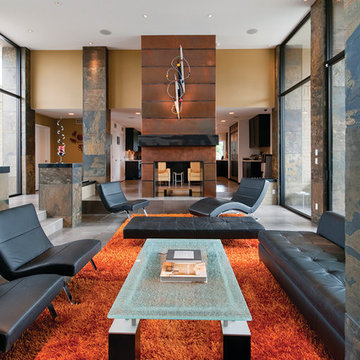
Ispirazione per un soggiorno contemporaneo aperto con camino bifacciale, cornice del camino in metallo e pavimento grigio

Cozy up to the open fireplace, and don't forget to appreciate the stone on the wall.
Foto di un ampio soggiorno contemporaneo aperto con sala formale, pareti grigie, pavimento in legno massello medio, camino bifacciale, cornice del camino in metallo, nessuna TV e soffitto in legno
Foto di un ampio soggiorno contemporaneo aperto con sala formale, pareti grigie, pavimento in legno massello medio, camino bifacciale, cornice del camino in metallo, nessuna TV e soffitto in legno

The great room is devoted to the entertainment of stunning views and meaningful conversation. The open floor plan connects seamlessly with family room, dining room, and a parlor. The two-sided fireplace hosts the entry on its opposite side.
Project Details // White Box No. 2
Architecture: Drewett Works
Builder: Argue Custom Homes
Interior Design: Ownby Design
Landscape Design (hardscape): Greey | Pickett
Landscape Design: Refined Gardens
Photographer: Jeff Zaruba
See more of this project here: https://www.drewettworks.com/white-box-no-2/
Soggiorni con camino bifacciale e cornice del camino in metallo - Foto e idee per arredare
4