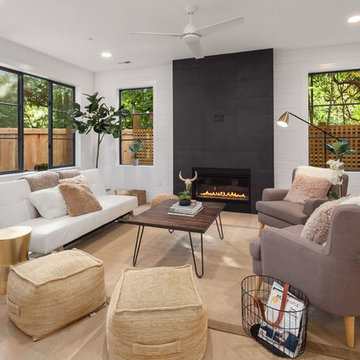Soggiorni con camino bifacciale e camino lineare Ribbon - Foto e idee per arredare
Filtra anche per:
Budget
Ordina per:Popolari oggi
101 - 120 di 43.812 foto
1 di 3
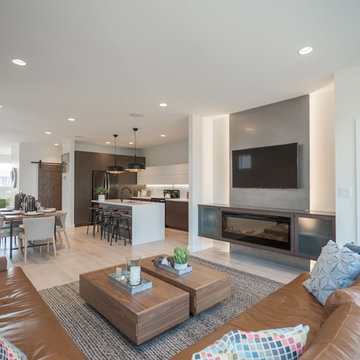
Esempio di un grande soggiorno minimalista aperto con pareti bianche, parquet chiaro, camino lineare Ribbon, TV a parete e pavimento beige
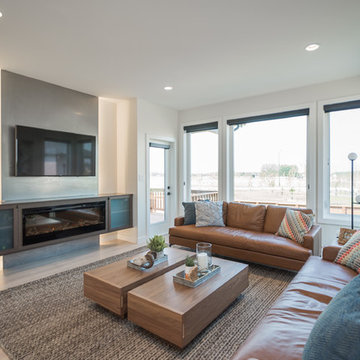
Esempio di un grande soggiorno minimalista aperto con pareti bianche, parquet chiaro, camino lineare Ribbon, TV a parete e pavimento beige
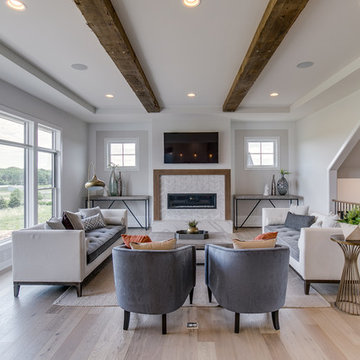
Idee per un soggiorno tradizionale aperto con pareti grigie, parquet chiaro, camino lineare Ribbon, cornice del camino piastrellata, TV a parete e pavimento beige
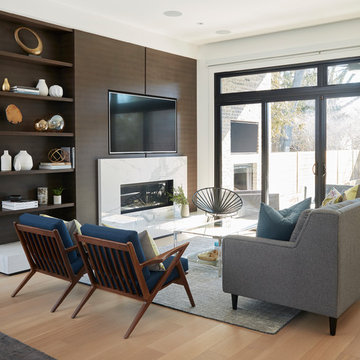
The beautiful built-in wall unit features Zebrawood in a custom stain by Chervin. The fireplace in the wall unit features a quartz surround in a white with grey veining. Relax in this space for years to come.

Foto di un soggiorno stile rurale di medie dimensioni e aperto con pareti bianche, pavimento in legno massello medio, camino lineare Ribbon, cornice del camino piastrellata, TV a parete, pavimento grigio e angolo bar
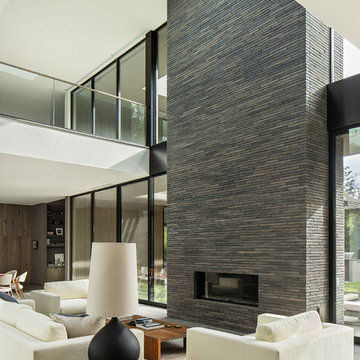
Ispirazione per un soggiorno minimalista aperto con sala formale, pavimento in legno massello medio, camino lineare Ribbon e pavimento marrone

Marisa Vitale Photography
Immagine di un soggiorno moderno aperto con pareti bianche, pavimento in legno massello medio, camino bifacciale, cornice del camino piastrellata e pavimento marrone
Immagine di un soggiorno moderno aperto con pareti bianche, pavimento in legno massello medio, camino bifacciale, cornice del camino piastrellata e pavimento marrone
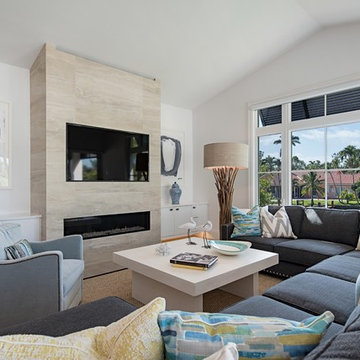
Esempio di un soggiorno classico con pareti bianche, camino lineare Ribbon, cornice del camino in pietra e TV a parete

Modern Home Remodel
Idee per un grande soggiorno design stile loft con sala formale, pareti bianche, parquet chiaro, camino bifacciale, cornice del camino in pietra, parete attrezzata e pavimento marrone
Idee per un grande soggiorno design stile loft con sala formale, pareti bianche, parquet chiaro, camino bifacciale, cornice del camino in pietra, parete attrezzata e pavimento marrone

The Living Room and Lounge areas are separated by a double sided custom steel fireplace, that creates two almost cube spaces on each side of it. The spaces are unified by a continuous cove ceiling finished in hand troweled white Venetian plaster. The wall is the Lounge area is a reclaimed wood sculpture by artist Peter Glassford. The Living room Pelican chairs by Finn Juhl sit atop custom "Labyrinth" wool and silk rugs by FORMA Design. The furniture in the Lounge area are by Stephen Ken, and a custom console by Tod Von Mertens sits under a Venetian Glass chandelier that is reimagined as a glass wall sculpture.
Photography: Geoffrey Hodgdon
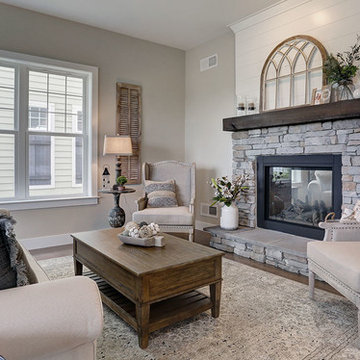
This 2-story Arts & Crafts style home first-floor owner’s suite includes a welcoming front porch and a 2-car rear entry garage. Lofty 10’ ceilings grace the first floor where hardwood flooring flows from the foyer to the great room, hearth room, and kitchen. The great room and hearth room share a see-through gas fireplace with floor-to-ceiling stone surround and built-in bookshelf in the hearth room and in the great room, stone surround to the mantel with stylish shiplap above. The open kitchen features attractive cabinetry with crown molding, Hanstone countertops with tile backsplash, and stainless steel appliances. An elegant tray ceiling adorns the spacious owner’s bedroom. The owner’s bathroom features a tray ceiling, double bowl vanity, tile shower, an expansive closet, and two linen closets. The 2nd floor boasts 2 additional bedrooms, a full bathroom, and a loft.

Family Room with Large TV, and stacking glass doors open to back patio.
Photo by Jon Encarnacion
Foto di un soggiorno design di medie dimensioni e chiuso con pareti bianche, parquet scuro, TV a parete, pavimento grigio, angolo bar, camino lineare Ribbon e cornice del camino in metallo
Foto di un soggiorno design di medie dimensioni e chiuso con pareti bianche, parquet scuro, TV a parete, pavimento grigio, angolo bar, camino lineare Ribbon e cornice del camino in metallo
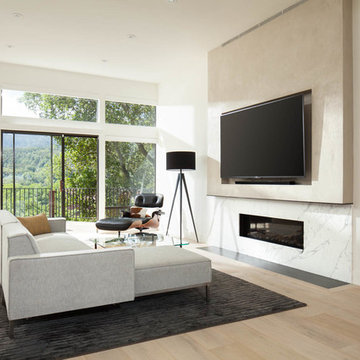
Kitchen & Interior Renovation
Build: EBCON Corporation
Design: D. Patrick Finnigan + EBCON Corporation
Architecture: D. Patrick Finnigan
Photography: Agnieszka Jakubowicz

A conversion of an industrial unit, the ceiling was left unfinished, along with exposed columns and beams. The newly polished concrete floor adds sparkle, and is softened by a oversized rug for the lounging sofa. Large movable poufs create a dynamic space suited for transition from family afternoons to cocktails with friends.
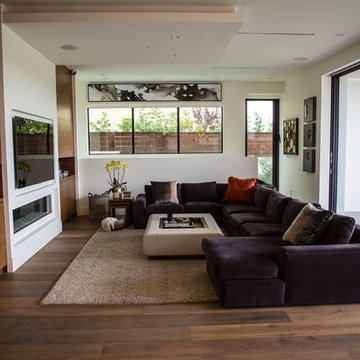
Nestled in the heart of Los Angeles, just south of Beverly Hills, this two story (with basement) contemporary gem boasts large ipe eaves and other wood details, warming the interior and exterior design. The rear indoor-outdoor flow is perfection. An exceptional entertaining oasis in the middle of the city. Photo by Lynn Abesera
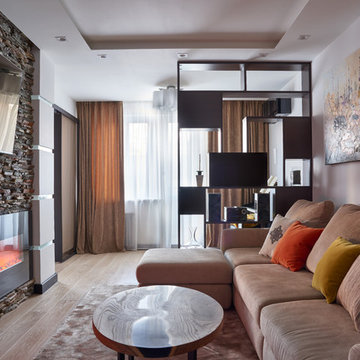
Foto di un soggiorno minimal chiuso con pareti beige, parquet chiaro, camino lineare Ribbon, cornice del camino in pietra, TV a parete, pavimento beige e sala formale

Stephani Buchman Photography
Esempio di un soggiorno chic di medie dimensioni e aperto con pareti grigie, parquet scuro, camino bifacciale, cornice del camino in pietra, TV a parete e pavimento marrone
Esempio di un soggiorno chic di medie dimensioni e aperto con pareti grigie, parquet scuro, camino bifacciale, cornice del camino in pietra, TV a parete e pavimento marrone

Our clients wanted to update their living room with custom built-in cabinets and add a unique look with the metal fireplace and metal shelving. The results are stunning.

Trent Teigen
Idee per un soggiorno minimal aperto e di medie dimensioni con sala formale, pareti beige, camino lineare Ribbon, cornice del camino in pietra, nessuna TV, pavimento beige, pavimento in travertino e tappeto
Idee per un soggiorno minimal aperto e di medie dimensioni con sala formale, pareti beige, camino lineare Ribbon, cornice del camino in pietra, nessuna TV, pavimento beige, pavimento in travertino e tappeto
Soggiorni con camino bifacciale e camino lineare Ribbon - Foto e idee per arredare
6
