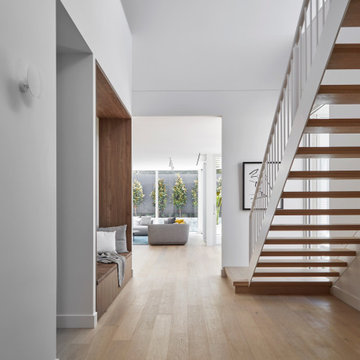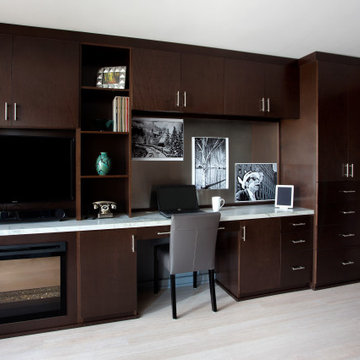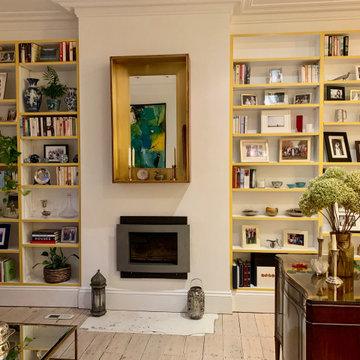Soggiorni con camino bifacciale e camino lineare Ribbon - Foto e idee per arredare
Filtra anche per:
Budget
Ordina per:Popolari oggi
41 - 60 di 43.812 foto
1 di 3

The great room provides stunning views of iconic Camelback Mountain while the cooking and entertaining are underway. A neutral and subdued color palette makes nature the art on the wall.
Project Details // White Box No. 2
Architecture: Drewett Works
Builder: Argue Custom Homes
Interior Design: Ownby Design
Landscape Design (hardscape): Greey | Pickett
Landscape Design: Refined Gardens
Photographer: Jeff Zaruba
See more of this project here: https://www.drewettworks.com/white-box-no-2/

Idee per un soggiorno design con pareti bianche, moquette, camino lineare Ribbon, cornice del camino in pietra e pavimento marrone

This 4,500 square foot custom home in Tamarack Resort includes a large open living room graced with a timber truss and timber accents and a double sided fireplace between the kitchen and living room and loft above. Other features include a large kitchen island with sushi-bar style island, hidden butler’s pantry, library with built-in shelving, master suite with see-thru fireplace to master tub, guest suite and an apartment with full living quarters above the garage. The exterior includes a large partially covered wrap around deck with an outdoor fireplace. There is also a carport for easy parking along with the 2 car garage.

Different textures and colors with wallpaper and wood.
Esempio di un grande soggiorno minimal aperto con pareti grigie, pavimento in vinile, camino lineare Ribbon, TV a parete, pavimento marrone e pareti in legno
Esempio di un grande soggiorno minimal aperto con pareti grigie, pavimento in vinile, camino lineare Ribbon, TV a parete, pavimento marrone e pareti in legno

Photo credit Stylish Productions
Furnishings and interior design collaboration by Splendor Styling
Esempio di un grande soggiorno tradizionale aperto con pareti bianche, TV a parete, soffitto a cassettoni, pavimento in legno massello medio, camino lineare Ribbon, cornice del camino in pietra e pavimento marrone
Esempio di un grande soggiorno tradizionale aperto con pareti bianche, TV a parete, soffitto a cassettoni, pavimento in legno massello medio, camino lineare Ribbon, cornice del camino in pietra e pavimento marrone

Immagine di un soggiorno tradizionale aperto con pareti bianche, pavimento in legno massello medio, camino lineare Ribbon, TV a parete e pavimento marrone

Esempio di un grande soggiorno contemporaneo aperto con pareti bianche, parquet chiaro, cornice del camino in pietra, TV a parete, pavimento beige, pareti in legno e camino lineare Ribbon

Immagine di un grande soggiorno minimal con pareti grigie, parquet chiaro, camino lineare Ribbon, cornice del camino in metallo, TV a parete, pavimento beige e soffitto a volta

Esempio di un grande soggiorno minimal aperto con sala formale, pareti bianche, pavimento in marmo, camino lineare Ribbon, cornice del camino in legno, parete attrezzata e pavimento bianco

Stunning living room with vaulted ceiling adorned with pine beams. Hardscraped rift and quarter sawn white oak floors. Two-sided stained white brick fireplace with limestone hearth. Beautiful built-in custom cabinets by Ayr Cabinet Company.
General contracting by Martin Bros. Contracting, Inc.; Architecture by Helman Sechrist Architecture; Home Design by Maple & White Design; Photography by Marie Kinney Photography.
Images are the property of Martin Bros. Contracting, Inc. and may not be used without written permission. — with Hoosier Hardwood Floors, Quality Window & Door, Inc., JCS Fireplace, Inc. and J&N Stone, Inc..

This built-in unit features an electric fireplace, AV space, a desk area, and dresser/storage The "backsplash" of the office is a magnetic stainless panel so pictures can be easily rearranged with magnets. The desktop is Quartz and matches the kitchen area.

Immagine di un grande soggiorno tradizionale aperto con pareti bianche, parquet chiaro, camino lineare Ribbon, cornice del camino in pietra, nessuna TV e pavimento beige

The expansive Living Room features a floating wood fireplace hearth and adjacent wood shelves. The linear electric fireplace keeps the wall mounted tv above at a comfortable viewing height. Generous windows fill the 14 foot high roof with ample daylight.

Immagine di un soggiorno minimal con pareti grigie, pavimento in legno massello medio, camino lineare Ribbon, cornice del camino in metallo e soffitto a cassettoni

Ispirazione per un soggiorno minimal aperto con pareti bianche, pavimento in legno massello medio, camino lineare Ribbon, cornice del camino piastrellata, TV nascosta e pavimento marrone

Ispirazione per un soggiorno country aperto con pareti grigie, parquet scuro, camino lineare Ribbon, cornice del camino in pietra ricostruita, TV a parete, pavimento marrone, travi a vista, soffitto in perlinato e soffitto a volta

Idee per un soggiorno design di medie dimensioni e aperto con pareti bianche, parquet chiaro, camino lineare Ribbon, cornice del camino in pietra, TV a parete e pavimento beige

Dan Brunn Architecture prides itself on the economy and efficiency of its designs, so the firm was eager to incorporate BONE Structure’s steel system in Bridge House. Combining classic post-and-beam structure with energy-efficient solutions, BONE Structure delivers a flexible, durable, and sustainable product. “Building construction technology is so far behind, and we haven’t really progressed,” says Brunn, “so we were excited by the prospect working with BONE Structure.”

When planning this custom residence, the owners had a clear vision – to create an inviting home for their family, with plenty of opportunities to entertain, play, and relax and unwind. They asked for an interior that was approachable and rugged, with an aesthetic that would stand the test of time. Amy Carman Design was tasked with designing all of the millwork, custom cabinetry and interior architecture throughout, including a private theater, lower level bar, game room and a sport court. A materials palette of reclaimed barn wood, gray-washed oak, natural stone, black windows, handmade and vintage-inspired tile, and a mix of white and stained woodwork help set the stage for the furnishings. This down-to-earth vibe carries through to every piece of furniture, artwork, light fixture and textile in the home, creating an overall sense of warmth and authenticity.

I was tasked with re-styling these shelves for a client in East Putney. The brief was to use her own photographs, books and artefacts and re-style them to create flow throughout the shelves which span the entire wall.
Soggiorni con camino bifacciale e camino lineare Ribbon - Foto e idee per arredare
3