Soggiorni con camino ad angolo - Foto e idee per arredare
Filtra anche per:
Budget
Ordina per:Popolari oggi
21 - 40 di 14.250 foto
1 di 3

Ispirazione per un piccolo soggiorno minimalista aperto con pareti bianche, parquet chiaro, camino ad angolo, cornice del camino in metallo e soffitto a volta
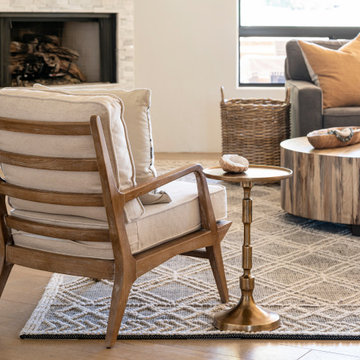
Esempio di un soggiorno chic con parquet chiaro, camino ad angolo e cornice del camino piastrellata
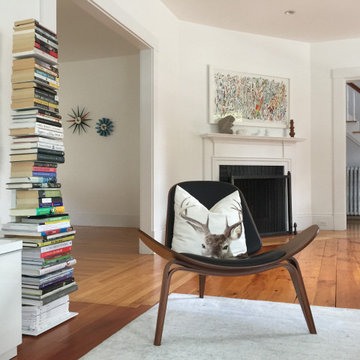
Idee per un grande soggiorno minimalista aperto con pareti bianche, pavimento in legno massello medio, camino ad angolo, cornice del camino in legno e TV autoportante

Foto di un soggiorno chic di medie dimensioni e aperto con pareti bianche, parquet scuro, camino ad angolo, cornice del camino in pietra, pavimento marrone e pannellatura
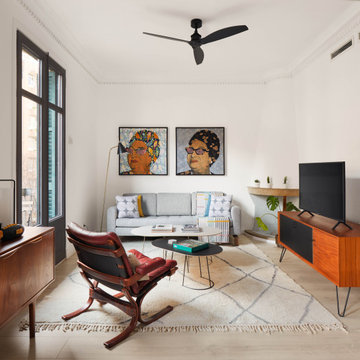
Immagine di un soggiorno minimal di medie dimensioni e aperto con pareti bianche, parquet chiaro, camino ad angolo, TV autoportante, cornice del camino in mattoni e pavimento beige

We completely updated this home from the outside to the inside. Every room was touched because the owner wanted to make it very sell-able. Our job was to lighten, brighten and do as many updates as we could on a shoe string budget. We started with the outside and we cleared the lakefront so that the lakefront view was open to the house. We also trimmed the large trees in the front and really opened the house up, before we painted the home and freshen up the landscaping. Inside we painted the house in a white duck color and updated the existing wood trim to a modern white color. We also installed shiplap on the TV wall and white washed the existing Fireplace brick. We installed lighting over the kitchen soffit as well as updated the can lighting. We then updated all 3 bathrooms. We finished it off with custom barn doors in the newly created office as well as the master bedroom. We completed the look with custom furniture!

Family Room with reclaimed wood beams for shelving and fireplace mantel. Performance fabrics used on all the furniture allow for a very durable and kid friendly environment.
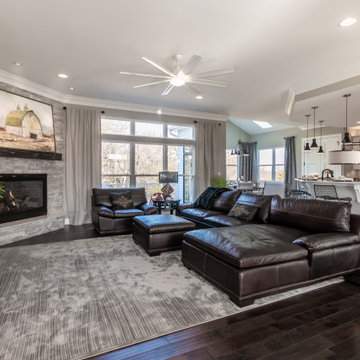
Ispirazione per un soggiorno country di medie dimensioni e aperto con pareti grigie, parquet scuro, camino ad angolo, cornice del camino in pietra, TV a parete e pavimento marrone
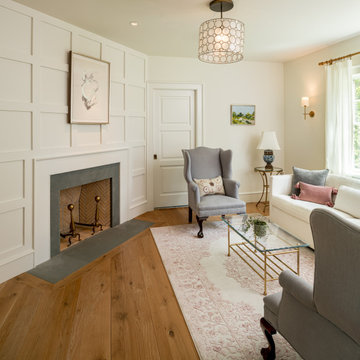
Angle Eye Photography
Immagine di un soggiorno chic di medie dimensioni e chiuso con sala formale, pareti bianche, pavimento in legno massello medio, camino ad angolo, cornice del camino in legno, nessuna TV e pavimento marrone
Immagine di un soggiorno chic di medie dimensioni e chiuso con sala formale, pareti bianche, pavimento in legno massello medio, camino ad angolo, cornice del camino in legno, nessuna TV e pavimento marrone
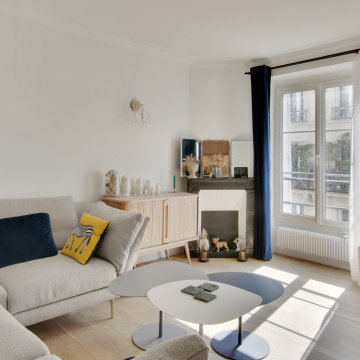
Dans le salon les mus, le parquets, l'électricité ont été entièrement refaits.
Esempio di un soggiorno nordico di medie dimensioni e aperto con pareti bianche, parquet chiaro, camino ad angolo, cornice del camino in pietra e TV autoportante
Esempio di un soggiorno nordico di medie dimensioni e aperto con pareti bianche, parquet chiaro, camino ad angolo, cornice del camino in pietra e TV autoportante

This holistic project involved the design of a completely new space layout, as well as searching for perfect materials, furniture, decorations and tableware to match the already existing elements of the house.
The key challenge concerning this project was to improve the layout, which was not functional and proportional.
Balance on the interior between contemporary and retro was the key to achieve the effect of a coherent and welcoming space.
Passionate about vintage, the client possessed a vast selection of old trinkets and furniture.
The main focus of the project was how to include the sideboard,(from the 1850’s) which belonged to the client’s grandmother, and how to place harmoniously within the aerial space. To create this harmony, the tones represented on the sideboard’s vitrine were used as the colour mood for the house.
The sideboard was placed in the central part of the space in order to be visible from the hall, kitchen, dining room and living room.
The kitchen fittings are aligned with the worktop and top part of the chest of drawers.
Green-grey glazing colour is a common element of all of the living spaces.
In the the living room, the stage feeling is given by it’s main actor, the grand piano and the cabinets of curiosities, which were rearranged around it to create that effect.
A neutral background consisting of the combination of soft walls and
minimalist furniture in order to exhibit retro elements of the interior.
Long live the vintage!
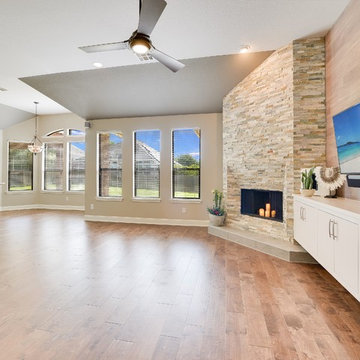
Immagine di un soggiorno minimalista di medie dimensioni e aperto con pareti beige, pavimento in legno massello medio, camino ad angolo, cornice del camino in pietra, TV a parete e pavimento marrone
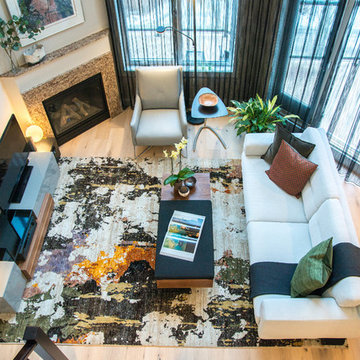
Photos by the talented Demetri Foto
Immagine di un piccolo soggiorno tradizionale aperto con pareti beige, parquet chiaro, camino ad angolo, cornice del camino in pietra, TV autoportante e pavimento beige
Immagine di un piccolo soggiorno tradizionale aperto con pareti beige, parquet chiaro, camino ad angolo, cornice del camino in pietra, TV autoportante e pavimento beige
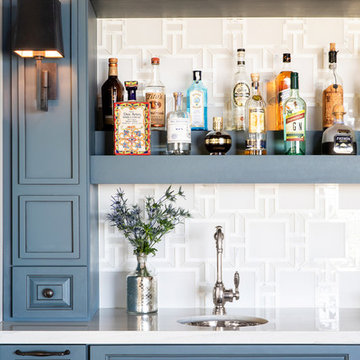
Photography: Jenny Siegwart
Ispirazione per un grande soggiorno tradizionale aperto con pareti beige, pavimento in travertino, camino ad angolo, cornice del camino in pietra, parete attrezzata e pavimento beige
Ispirazione per un grande soggiorno tradizionale aperto con pareti beige, pavimento in travertino, camino ad angolo, cornice del camino in pietra, parete attrezzata e pavimento beige
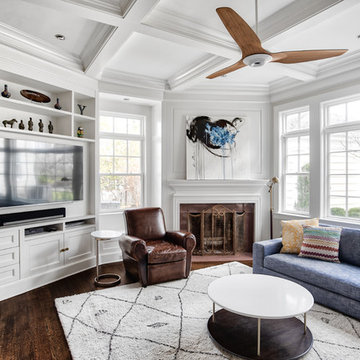
We adjusted the corner cabinetry for the TV to fit perfectly into the space, in addition to giving these homeowners some open shelves to display some treasured family items.
Photos by Chris Veith.
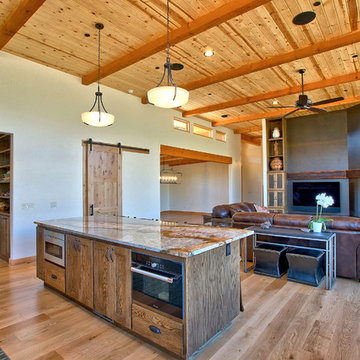
Immagine di un soggiorno contemporaneo di medie dimensioni e aperto con pareti beige, parquet chiaro, camino ad angolo, cornice del camino in metallo, parete attrezzata e pavimento beige
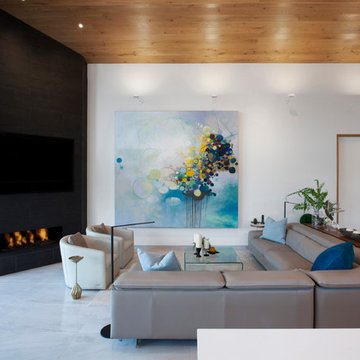
Open concept living room as viewed from behind kitchen island reclads existing corner fireplace, adds white oak to vaulted ceiling, and refines trim carpentry details throughout - Architecture/Interiors/Renderings/Photography: HAUS | Architecture For Modern Lifestyles - Construction Manager: WERK | Building Modern

остиная кантри. Вечерний вид гостиной. Угловой камин дровяной, диван, кресло, журнальный столик, тв на стене.
Esempio di un soggiorno country aperto e di medie dimensioni con pareti beige, camino ad angolo, TV a parete, pavimento in legno massello medio, cornice del camino in pietra, pavimento marrone, travi a vista e pannellatura
Esempio di un soggiorno country aperto e di medie dimensioni con pareti beige, camino ad angolo, TV a parete, pavimento in legno massello medio, cornice del camino in pietra, pavimento marrone, travi a vista e pannellatura
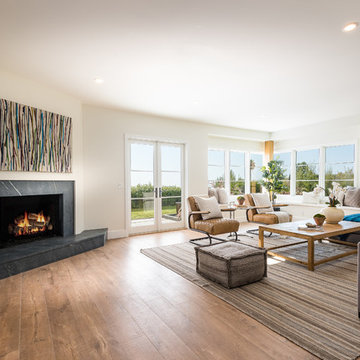
Foto di un soggiorno stile marino con pareti bianche, pavimento in legno massello medio, camino ad angolo e cornice del camino in pietra

Mountain Peek is a custom residence located within the Yellowstone Club in Big Sky, Montana. The layout of the home was heavily influenced by the site. Instead of building up vertically the floor plan reaches out horizontally with slight elevations between different spaces. This allowed for beautiful views from every space and also gave us the ability to play with roof heights for each individual space. Natural stone and rustic wood are accented by steal beams and metal work throughout the home.
(photos by Whitney Kamman)
Soggiorni con camino ad angolo - Foto e idee per arredare
2