Soggiorni con camino ad angolo - Foto e idee per arredare
Filtra anche per:
Budget
Ordina per:Popolari oggi
101 - 120 di 1.147 foto
1 di 3

Гостиная кантри. Вид на кухню. Диван из натуральной кожи, Home Concept, столик, Ralph Lauren Home, синий буфет, букет.
Foto di un soggiorno country di medie dimensioni e aperto con sala formale, pareti beige, pavimento in legno massello medio, camino ad angolo, cornice del camino in pietra, TV a parete, pavimento marrone, travi a vista e pareti in legno
Foto di un soggiorno country di medie dimensioni e aperto con sala formale, pareti beige, pavimento in legno massello medio, camino ad angolo, cornice del camino in pietra, TV a parete, pavimento marrone, travi a vista e pareti in legno
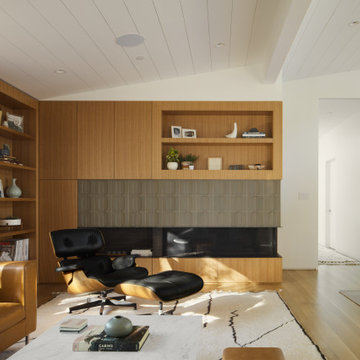
Living room: White oak cabinetry, 4"x8" oval clay tile fireplace accent, sweeping ceilings clad with cementitious fibreboard
Ispirazione per un ampio soggiorno moderno aperto con pareti bianche, pavimento in legno massello medio, camino ad angolo, cornice del camino piastrellata e soffitto a volta
Ispirazione per un ampio soggiorno moderno aperto con pareti bianche, pavimento in legno massello medio, camino ad angolo, cornice del camino piastrellata e soffitto a volta
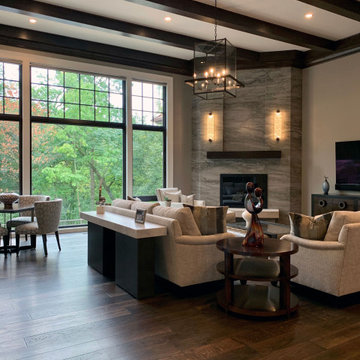
The living spaces include massive exposed beams that define the ceiling. The stone fireplace centers the room with its matching hand carved wood mantel. The Vintage French Oak floors finish off the living space with their stunning beauty and aged patina grain pattern. Floor: 7″ wide-plank Vintage French Oak Rustic Character Victorian Collection hand scraped pillowed edge color Vanee Satin Hardwax Oil. For more information please email us at: sales@signaturehardwoods.com
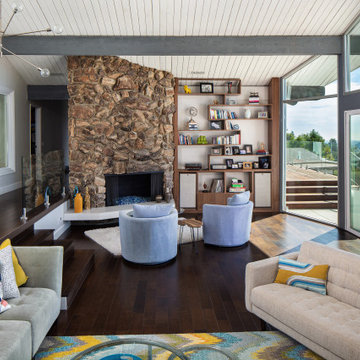
Mid century inspired design living room with a built-in cabinet system made out of Walnut wood.
Custom made to fit all the low-fi electronics and exact fit for speakers.

Ispirazione per un soggiorno stile americano chiuso con pareti beige, camino ad angolo, pavimento marrone, travi a vista e soffitto in legno
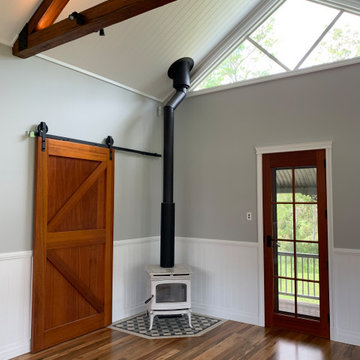
Immagine di un soggiorno country di medie dimensioni e aperto con pareti grigie, parquet chiaro, camino ad angolo, cornice del camino piastrellata, TV a parete, pavimento marrone e travi a vista
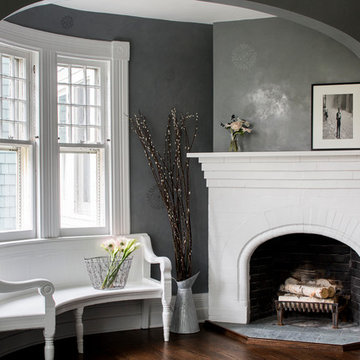
All Interior Cabinetry, Millwork, Trim and Finishes designed by Hudson Home
Architect Studio 1200
Photographer Christian Garibaldi
Immagine di un soggiorno vittoriano con pareti grigie, parquet scuro, cornice del camino in mattoni e camino ad angolo
Immagine di un soggiorno vittoriano con pareti grigie, parquet scuro, cornice del camino in mattoni e camino ad angolo
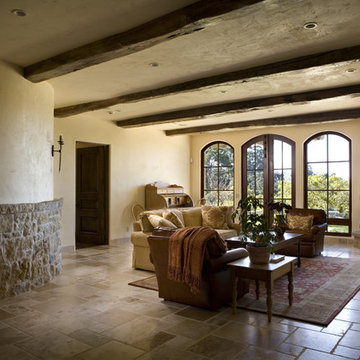
Foto di un soggiorno mediterraneo con pareti beige e camino ad angolo
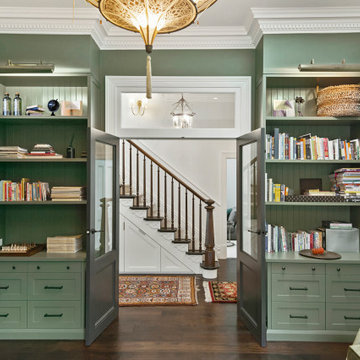
A private reading and music room off the grand hallway creates a secluded and quite nook for members of a busy family
Immagine di un grande soggiorno chiuso con libreria, pareti verdi, parquet scuro, camino ad angolo, cornice del camino in mattoni, nessuna TV, pavimento marrone, soffitto a cassettoni e pannellatura
Immagine di un grande soggiorno chiuso con libreria, pareti verdi, parquet scuro, camino ad angolo, cornice del camino in mattoni, nessuna TV, pavimento marrone, soffitto a cassettoni e pannellatura

Our clients desired an organic and airy look for their kitchen and living room areas. Our team began by painting the entire home a creamy white and installing all new white oak floors throughout. The former dark wood kitchen cabinets were removed to make room for the new light wood and white kitchen. The clients originally requested an "all white" kitchen, but the designer suggested bringing in light wood accents to give the kitchen some additional contrast. The wood ceiling cloud helps to anchor the space and echoes the new wood ceiling beams in the adjacent living area. To further incorporate the wood into the design, the designer framed each cabinetry wall with white oak "frames" that coordinate with the wood flooring. Woven barstools, textural throw pillows and olive trees complete the organic look. The original large fireplace stones were replaced with a linear ripple effect stone tile to add modern texture. Cozy accents and a few additional furniture pieces were added to the clients existing sectional sofa and chairs to round out the casually sophisticated space.

Entering the chalet, an open concept great room greets you. Kitchen, dining, and vaulted living room with wood ceilings create uplifting space to gather and connect. The living room features a vaulted ceiling, expansive windows, and upper loft with decorative railing panels.

The existing great room got some major updates as well to ensure that the adjacent space was stylistically cohesive. The upgrades include new/reconfigured windows and trim, a dramatic fireplace makeover, new hardwood floors, and a flexible dining room area. Similar finishes were repeated here with brass sconces, a craftsman style fireplace mantle, and the same honed marble for the fireplace hearth and surround.
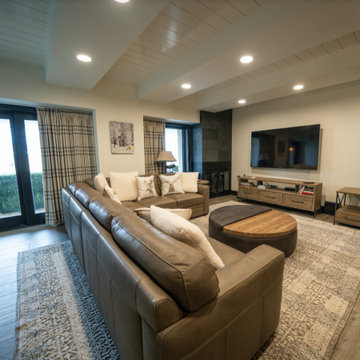
Esempio di un grande soggiorno moderno aperto con pareti grigie, pavimento in legno massello medio, camino ad angolo, cornice del camino piastrellata, TV a parete, pavimento grigio e soffitto in perlinato
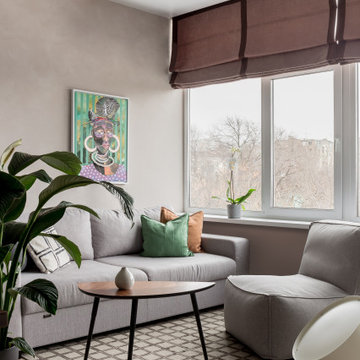
Idee per un piccolo soggiorno design aperto con angolo bar, pareti beige, pavimento in gres porcellanato, camino ad angolo, cornice del camino in intonaco, TV a parete, pavimento beige, soffitto ribassato e pannellatura

Das Wohnzimmer ist in warmen Gewürztönen und die Bilderwand in Petersburger Hängung „versteckt“ den TV, ebenfalls holzgerahmt. Die weisse Paneelwand verbindet beide Bereiche. Die bodentiefen Fenster zur Terrasse durchfluten beide Bereiche mit Licht und geben den Blick auf den Garten frei. Der Boden ist mit einem warmen Eichenparkett verlegt.
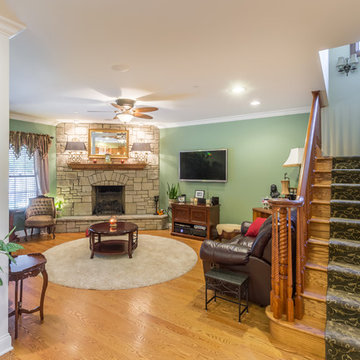
Idee per un grande soggiorno classico aperto con pareti verdi, pavimento in legno massello medio, camino ad angolo, cornice del camino in pietra, TV a parete, pavimento marrone, libreria, soffitto in carta da parati e carta da parati

Our clients desired an organic and airy look for their kitchen and living room areas. Our team began by painting the entire home a creamy white and installing all new white oak floors throughout. The former dark wood kitchen cabinets were removed to make room for the new light wood and white kitchen. The clients originally requested an "all white" kitchen, but the designer suggested bringing in light wood accents to give the kitchen some additional contrast. The wood ceiling cloud helps to anchor the space and echoes the new wood ceiling beams in the adjacent living area. To further incorporate the wood into the design, the designer framed each cabinetry wall with white oak "frames" that coordinate with the wood flooring. Woven barstools, textural throw pillows and olive trees complete the organic look. The original large fireplace stones were replaced with a linear ripple effect stone tile to add modern texture. Cozy accents and a few additional furniture pieces were added to the clients existing sectional sofa and chairs to round out the casually sophisticated space.
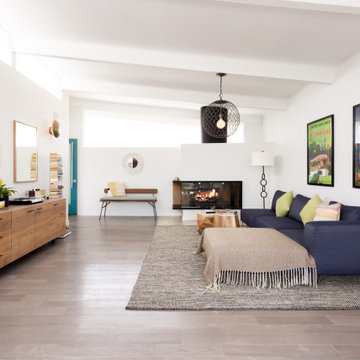
Foto di un soggiorno moderno di medie dimensioni e aperto con pareti bianche, parquet chiaro, camino ad angolo, pavimento grigio e travi a vista
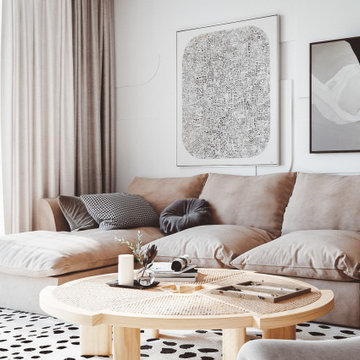
In this inviting living room, our design expertise shines through the use of a soothing neutral colour palette, plush soft furnishings, and strategically chosen curtains in varying hues, all working together to create an atmosphere of comfort and elegance.
Both the dining and living areas share a common design element in the form of 3D wall panelling, which not only adds depth and texture to the space but also draws attention alongside captivating artwork.
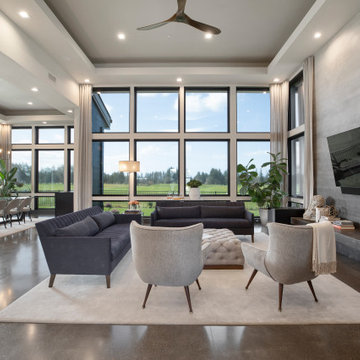
This contemporary living room has a beautiful ombre finish accent wall to line the custom fireplace.
Idee per un grande soggiorno design aperto con sala formale, pareti grigie, pavimento in cemento, camino ad angolo, cornice del camino piastrellata, TV a parete, pavimento grigio e soffitto ribassato
Idee per un grande soggiorno design aperto con sala formale, pareti grigie, pavimento in cemento, camino ad angolo, cornice del camino piastrellata, TV a parete, pavimento grigio e soffitto ribassato
Soggiorni con camino ad angolo - Foto e idee per arredare
6