Soggiorni con camino ad angolo e pavimento beige - Foto e idee per arredare
Filtra anche per:
Budget
Ordina per:Popolari oggi
21 - 40 di 1.786 foto
1 di 3

These clients (who were referred by their realtor) are lucky enough to escape the brutal Minnesota winters. They trusted the PID team to remodel their home with Landmark Remodeling while they were away enjoying the sun and escaping the pains of remodeling... dust, noise, so many boxes.
The clients wanted to update without a major remodel. They also wanted to keep some of the warm golden oak in their space...something we are not used to!
We landed on painting the cabinetry, new counters, new backsplash, lighting, and floors.
We also refaced the corner fireplace in the living room with a natural stacked stone and mantle.
The powder bath got a little facelift too and convinced another victim... we mean the client that wallpaper was a must.

Foto di un soggiorno minimalista di medie dimensioni e aperto con pareti bianche, pavimento con piastrelle in ceramica, camino ad angolo, cornice del camino piastrellata, TV a parete, pavimento beige e soffitto a volta
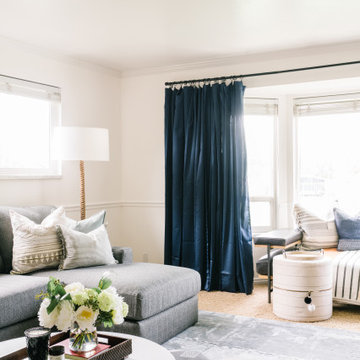
It's hard to find a space in your home that is more inviting than the family room. It should be a place where you can spend quality time with your kids, friends and loved ones.
This family room is a blend of custom furniture and gathered treasures. We worked hand-in-hand to incorporate the most comfortable and appealing details.
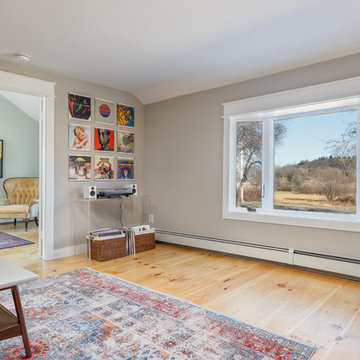
Esempio di un soggiorno country di medie dimensioni e chiuso con pareti grigie, parquet chiaro, camino ad angolo, cornice del camino in mattoni, TV autoportante e pavimento beige
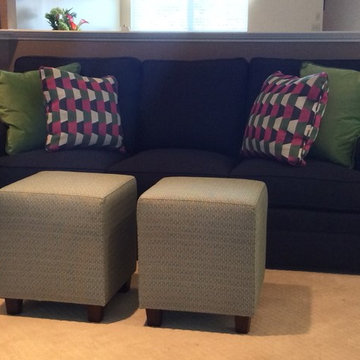
The client chose navy blue as the main color for her family room update. Green was used as the secondary color and little fuchsia for a pop of color
Idee per un soggiorno chic di medie dimensioni e aperto con pareti beige, moquette, camino ad angolo, cornice del camino in pietra, TV a parete e pavimento beige
Idee per un soggiorno chic di medie dimensioni e aperto con pareti beige, moquette, camino ad angolo, cornice del camino in pietra, TV a parete e pavimento beige

Esempio di un soggiorno eclettico di medie dimensioni e chiuso con pareti verdi, parquet chiaro, camino ad angolo, cornice del camino in intonaco, TV a parete e pavimento beige
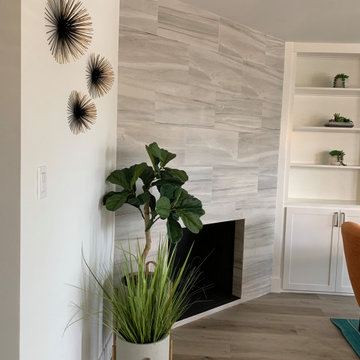
A beautiful urban beachside apartment in Corona Del Mar, CA. Open concept entry, living, dining, and kitchen are the primary spaces to hang out in.
Foto di un piccolo soggiorno stile marino con pareti bianche, pavimento in vinile, camino ad angolo e pavimento beige
Foto di un piccolo soggiorno stile marino con pareti bianche, pavimento in vinile, camino ad angolo e pavimento beige
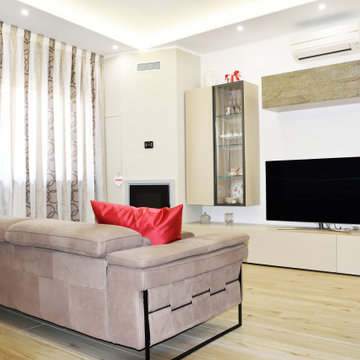
Soggiorno arredato da divano, parete attrezzata e camino a pellet.
Esempio di un soggiorno moderno di medie dimensioni e aperto con pareti bianche, pavimento in gres porcellanato, camino ad angolo, cornice del camino in intonaco, parete attrezzata e pavimento beige
Esempio di un soggiorno moderno di medie dimensioni e aperto con pareti bianche, pavimento in gres porcellanato, camino ad angolo, cornice del camino in intonaco, parete attrezzata e pavimento beige

Our Carmel design-build studio was tasked with organizing our client’s basement and main floor to improve functionality and create spaces for entertaining.
In the basement, the goal was to include a simple dry bar, theater area, mingling or lounge area, playroom, and gym space with the vibe of a swanky lounge with a moody color scheme. In the large theater area, a U-shaped sectional with a sofa table and bar stools with a deep blue, gold, white, and wood theme create a sophisticated appeal. The addition of a perpendicular wall for the new bar created a nook for a long banquette. With a couple of elegant cocktail tables and chairs, it demarcates the lounge area. Sliding metal doors, chunky picture ledges, architectural accent walls, and artsy wall sconces add a pop of fun.
On the main floor, a unique feature fireplace creates architectural interest. The traditional painted surround was removed, and dark large format tile was added to the entire chase, as well as rustic iron brackets and wood mantel. The moldings behind the TV console create a dramatic dimensional feature, and a built-in bench along the back window adds extra seating and offers storage space to tuck away the toys. In the office, a beautiful feature wall was installed to balance the built-ins on the other side. The powder room also received a fun facelift, giving it character and glitz.
---
Project completed by Wendy Langston's Everything Home interior design firm, which serves Carmel, Zionsville, Fishers, Westfield, Noblesville, and Indianapolis.
For more about Everything Home, see here: https://everythinghomedesigns.com/
To learn more about this project, see here:
https://everythinghomedesigns.com/portfolio/carmel-indiana-posh-home-remodel
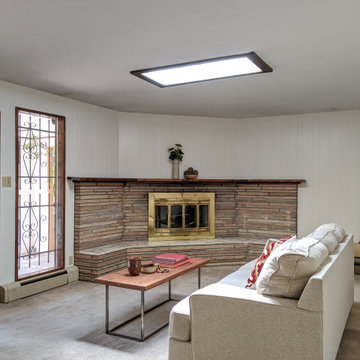
Idee per un grande soggiorno american style chiuso con pareti bianche, moquette, camino ad angolo, cornice del camino in pietra, nessuna TV, pavimento beige e pareti in legno
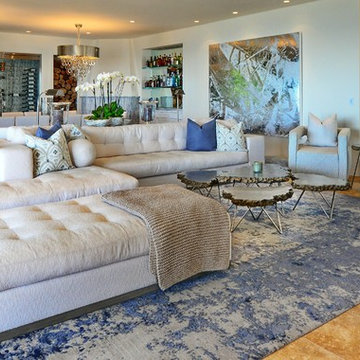
KODA Studio Sofa with Island Chaise; Palecek stonecast lava coffee table with rock top edge with brushed stainless steel top and polished stainless steel legs; The Sofa Guy Malibu swivel chairs
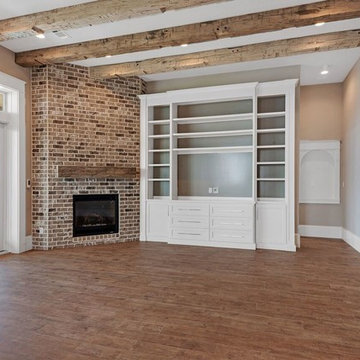
Esempio di un soggiorno chic con pareti beige, pavimento in legno massello medio, camino ad angolo, cornice del camino in mattoni e pavimento beige
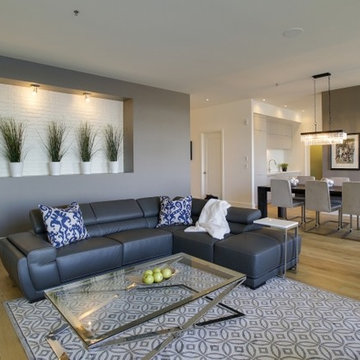
Discover Lauzon's Exposed Oak hardwood flooring from the Urban Loft Series. This magnific White Oak flooring enhance this decor with its marvelous natural shades, along with its wire brushed texture and its character look.
This picture has been taken in a model condo at St-Bruno-Sur-le-Lac.
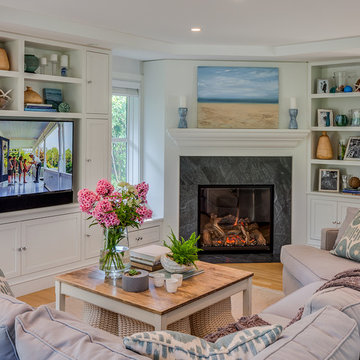
Our firm (Polhemus Savery DaSilva Architects Builders) was the architect and builder of this home. Photo Credits: Brian Vanden Brink
Ispirazione per un soggiorno stile marino con pareti grigie, parquet chiaro, camino ad angolo, cornice del camino piastrellata, parete attrezzata e pavimento beige
Ispirazione per un soggiorno stile marino con pareti grigie, parquet chiaro, camino ad angolo, cornice del camino piastrellata, parete attrezzata e pavimento beige

Foto di un grande soggiorno tradizionale aperto con pareti beige, pavimento in pietra calcarea, camino ad angolo, cornice del camino in pietra ricostruita, TV a parete, pavimento beige e soffitto ribassato
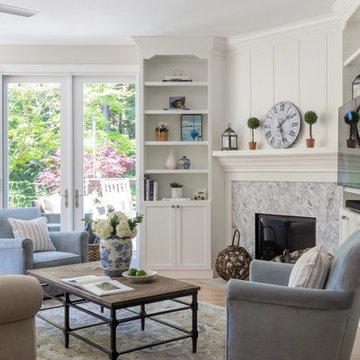
New gas fireplace with herringbone marble tile, custom designed mantle and fireplace surround, including new built in bookcases from Dynasty by Omega. New furniture and rug from Pottery Barn.
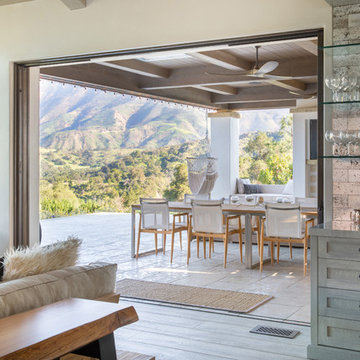
Living room opens to an outdoor patio with seating and fireplace with dramatic mountain views.
Esempio di un grande soggiorno contemporaneo aperto con pareti beige, parquet chiaro, camino ad angolo, cornice del camino in pietra, parete attrezzata e pavimento beige
Esempio di un grande soggiorno contemporaneo aperto con pareti beige, parquet chiaro, camino ad angolo, cornice del camino in pietra, parete attrezzata e pavimento beige
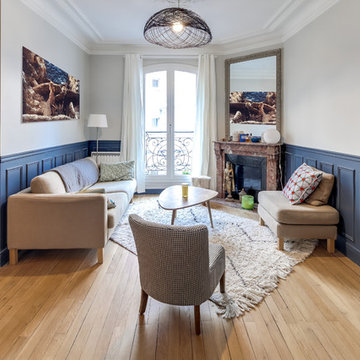
Le projet
Un appartement de style haussmannien de 60m2 avec un couloir étroit et des petites pièces à transformer avec une belle pièce à vivre.
Notre solution
Nous supprimons les murs du couloir qui desservaient séjour puis cuisine et salle de bain. A la place, nous créons un bel espace ouvert avec cuisine contemporaine. L’ancienne cuisine est aménagée en dressing et une salle de bains est créée, attenante à la chambre parentale.
Le style
Le charme de l’ancien est conservé avec le parquet, les boiseries, cheminée et moulures. Des carreaux ciments délimitent l’espace repas et les boiseries sont mises en avant avec un bleu profond que l’on retrouve sur les murs. La décoration est chaleureuse et de type scandinave.
The living room areas where completely opened up and featured new light fixtures, paint, flooring, and hardware.
Ispirazione per un soggiorno chic di medie dimensioni e aperto con pareti grigie, moquette, camino ad angolo, cornice del camino in mattoni e pavimento beige
Ispirazione per un soggiorno chic di medie dimensioni e aperto con pareti grigie, moquette, camino ad angolo, cornice del camino in mattoni e pavimento beige
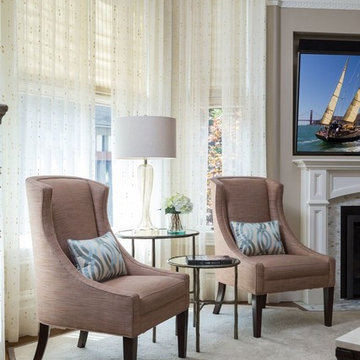
Interior Design:
Anne Norton
AND interior Design Studio
Berkeley, CA 94707
Idee per un grande soggiorno classico aperto con sala formale, pareti beige, parquet scuro, camino ad angolo, cornice del camino in pietra, parete attrezzata e pavimento beige
Idee per un grande soggiorno classico aperto con sala formale, pareti beige, parquet scuro, camino ad angolo, cornice del camino in pietra, parete attrezzata e pavimento beige
Soggiorni con camino ad angolo e pavimento beige - Foto e idee per arredare
2