Soggiorni con camino ad angolo e pavimento beige - Foto e idee per arredare
Filtra anche per:
Budget
Ordina per:Popolari oggi
241 - 260 di 1.786 foto
1 di 3
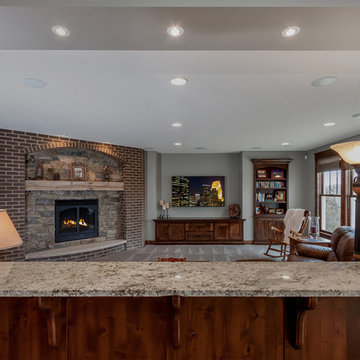
Esempio di un grande soggiorno country aperto con pareti grigie, moquette, camino ad angolo, cornice del camino in mattoni, TV a parete e pavimento beige
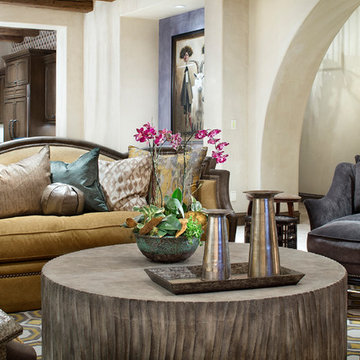
Immagine di un grande soggiorno mediterraneo aperto con pareti beige, pavimento in marmo, camino ad angolo, cornice del camino in pietra, TV a parete e pavimento beige
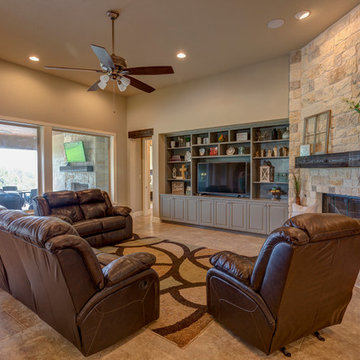
Idee per un grande soggiorno stile rurale aperto con pareti beige, pavimento con piastrelle in ceramica, camino ad angolo, cornice del camino in pietra, parete attrezzata e pavimento beige
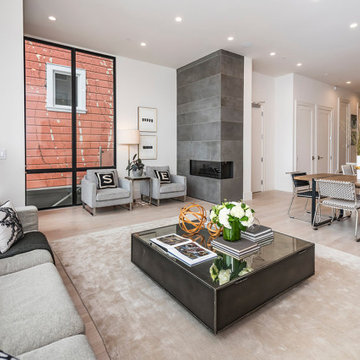
We were approached by a San Francisco firefighter to design a place for him and his girlfriend to live while also creating additional units he could sell to finance the project. He grew up in the house that was built on this site in approximately 1886. It had been remodeled repeatedly since it was first built so that there was only one window remaining that showed any sign of its Victorian heritage. The house had become so dilapidated over the years that it was a legitimate candidate for demolition. Furthermore, the house straddled two legal parcels, so there was an opportunity to build several new units in its place. At our client’s suggestion, we developed the left building as a duplex of which they could occupy the larger, upper unit and the right building as a large single-family residence. In addition to design, we handled permitting, including gathering support by reaching out to the surrounding neighbors and shepherding the project through the Planning Commission Discretionary Review process. The Planning Department insisted that we develop the two buildings so they had different characters and could not be mistaken for an apartment complex. The duplex design was inspired by Albert Frey’s Palm Springs modernism but clad in fibre cement panels and the house design was to be clad in wood. Because the site was steeply upsloping, the design required tall, thick retaining walls that we incorporated into the design creating sunken patios in the rear yards. All floors feature generous 10 foot ceilings and large windows with the upper, bedroom floors featuring 11 and 12 foot ceilings. Open plans are complemented by sleek, modern finishes throughout.
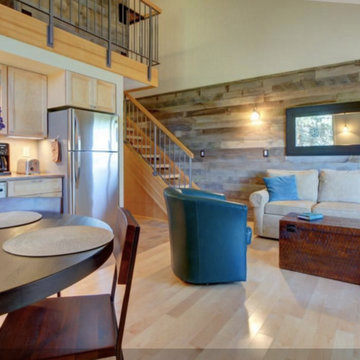
This dated 80's condo was beautifully renovated as a vacation rental. The result the owners were able to book the condo solid year round. It features three accent walls made of barn wood.
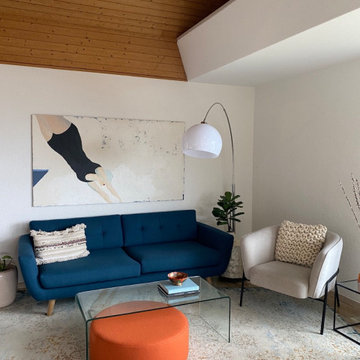
Client requested help with floorplan layout, furniture selection and decorating in this cute Swiss rental. A mid century aesthetic is fresh and keeps the space from being a ski cliche. It is a rental so major pieces like the fireplace could not be changed.

Relaxed elegance is achieved in this family room, through a thoughtful blend of natural textures, shades of green, and cozy furnishings.
Esempio di un soggiorno classico aperto con pareti grigie, pavimento in gres porcellanato, camino ad angolo, cornice del camino in pietra, pavimento beige e pareti in mattoni
Esempio di un soggiorno classico aperto con pareti grigie, pavimento in gres porcellanato, camino ad angolo, cornice del camino in pietra, pavimento beige e pareti in mattoni
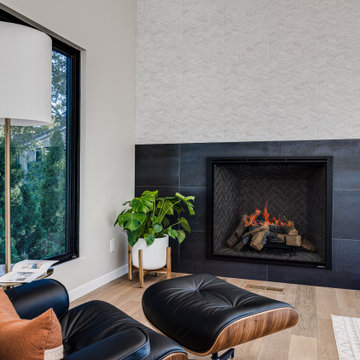
These clients (who were referred by their realtor) are lucky enough to escape the brutal Minnesota winters. They trusted the PID team to remodel their home with Landmark Remodeling while they were away enjoying the sun and escaping the pains of remodeling... dust, noise, so many boxes.
The clients wanted to update without a major remodel. They also wanted to keep some of the warm golden oak in their space...something we are not used to!
We landed on painting the cabinetry, new counters, new backsplash, lighting, and floors.
We also refaced the corner fireplace in the living room with a natural stacked stone and mantle.
The powder bath got a little facelift too and convinced another victim... we mean the client that wallpaper was a must.
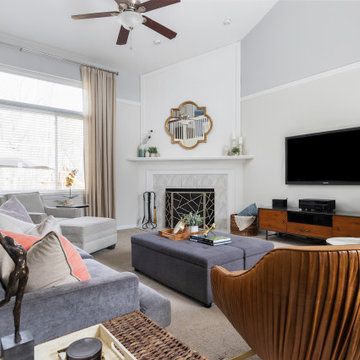
Ispirazione per un soggiorno minimalista aperto con moquette, camino ad angolo, cornice del camino piastrellata, TV a parete, pavimento beige, soffitto a volta e pareti bianche
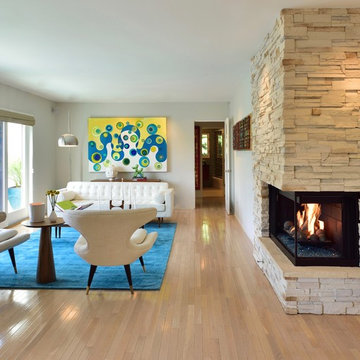
Ludovic Ivsic
Ispirazione per un grande soggiorno moderno con pareti grigie, parquet chiaro, camino ad angolo, cornice del camino in pietra e pavimento beige
Ispirazione per un grande soggiorno moderno con pareti grigie, parquet chiaro, camino ad angolo, cornice del camino in pietra e pavimento beige
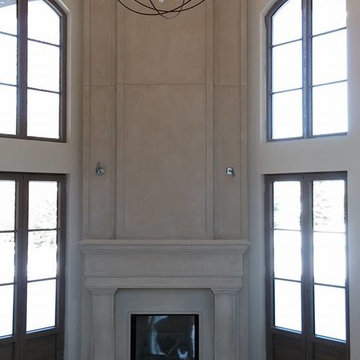
Your idea, our unlimited design possibilities.
"omega cast stone mantel"
"omega cast stone fireplace mantle"
"custom fireplace mantel"
"custom fireplace overmantel"
"custom cast stone fireplace mantel"
"carved stone fireplace"
"cast stone fireplace mantel"
"cast stone fireplace overmantel"
"cast stone fireplace surrounds"
"fireplace design idea"
"fireplace makeover "
"fireplace mantel ideas"
"fireplace mantle shelf"
"fireplace stone designs"
"fireplace surrounding"
"mantle design idea"
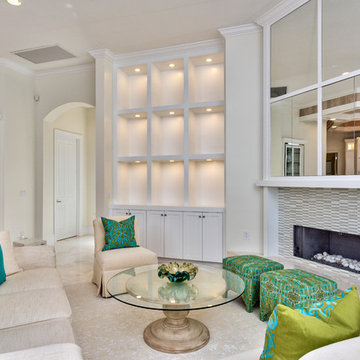
Pete Chappell
Idee per un soggiorno chic di medie dimensioni e chiuso con pavimento in marmo, sala formale, pareti grigie, camino ad angolo, cornice del camino piastrellata, nessuna TV e pavimento beige
Idee per un soggiorno chic di medie dimensioni e chiuso con pavimento in marmo, sala formale, pareti grigie, camino ad angolo, cornice del camino piastrellata, nessuna TV e pavimento beige
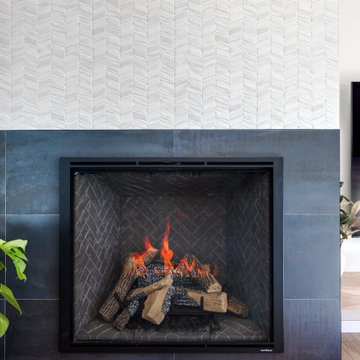
These clients (who were referred by their realtor) are lucky enough to escape the brutal Minnesota winters. They trusted the PID team to remodel their home with Landmark Remodeling while they were away enjoying the sun and escaping the pains of remodeling... dust, noise, so many boxes.
The clients wanted to update without a major remodel. They also wanted to keep some of the warm golden oak in their space...something we are not used to!
We landed on painting the cabinetry, new counters, new backsplash, lighting, and floors.
We also refaced the corner fireplace in the living room with a natural stacked stone and mantle.
The powder bath got a little facelift too and convinced another victim... we mean the client that wallpaper was a must.
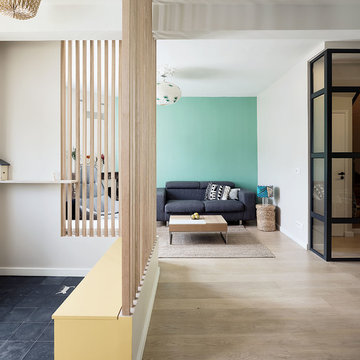
Vue depuis l'entrée
Ispirazione per un soggiorno nordico di medie dimensioni e aperto con libreria, pareti blu, parquet chiaro, camino ad angolo, cornice del camino in mattoni, TV autoportante e pavimento beige
Ispirazione per un soggiorno nordico di medie dimensioni e aperto con libreria, pareti blu, parquet chiaro, camino ad angolo, cornice del camino in mattoni, TV autoportante e pavimento beige
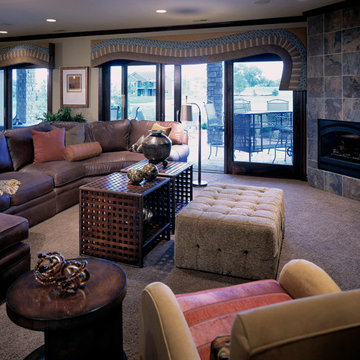
Ispirazione per un grande soggiorno tradizionale chiuso con pareti beige, moquette, camino ad angolo, cornice del camino piastrellata, TV autoportante e pavimento beige
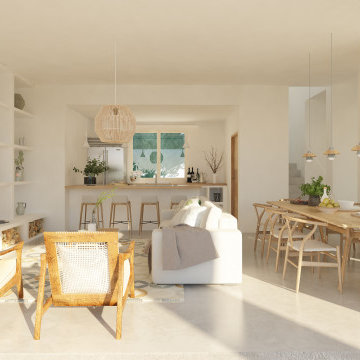
Esta parcela plana en esquina goza de orientación Sur y su mínima pendiente permiten diseñar sin prácticamente condicionantes de partida. Tomamos la decisión de agrupar los espacios de la vivienda en un volumen de dos plantas para así mantener el máximo espacio exterior posible para su disfrute en los días de verano y dejar el espacio suficiente para, en un futuro, situar una piscina.
Para maximizar la iluminación natural interior y la ventilación cruzada situamos un patio central que tiene la misión de extender el horizonte visual y crear en el usuario una percepción de amplitud mucho más allá de los límites de los espacios interiores. Esta técnica de arquitectura pasiva, juntos con otras implementadas en el diseño, minimiza el consumo energético y maximiza el confort interior de la vivienda.
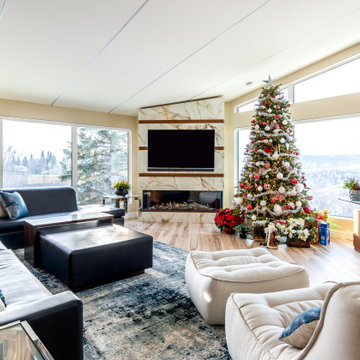
Immagine di un grande soggiorno design aperto con pareti beige, parquet chiaro, camino ad angolo, cornice del camino piastrellata, parete attrezzata e pavimento beige
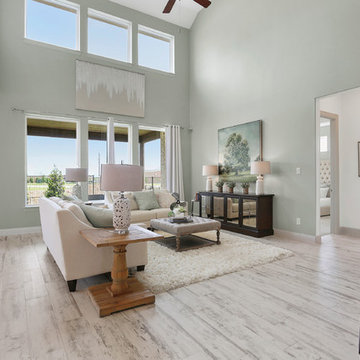
Esempio di un grande soggiorno aperto con pareti verdi, parquet chiaro, camino ad angolo, cornice del camino piastrellata e pavimento beige
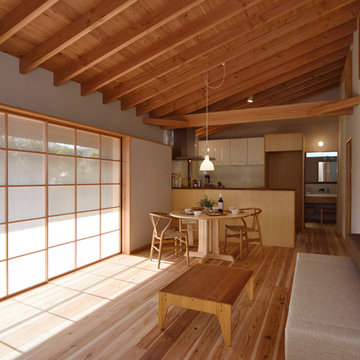
細谷の平屋
Idee per un soggiorno moderno aperto con pareti bianche, parquet chiaro, camino ad angolo, TV a parete e pavimento beige
Idee per un soggiorno moderno aperto con pareti bianche, parquet chiaro, camino ad angolo, TV a parete e pavimento beige
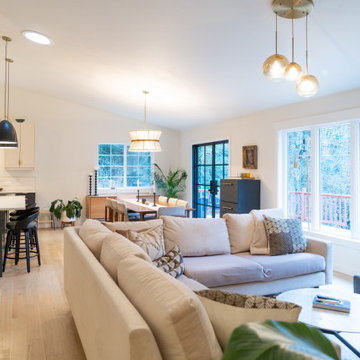
Given the expansive, open space in the living room, dining room and kitchen, it was important to create areas for each. This was accomplished by installing new lighting that was different for each area, but that worked well together.
Soggiorni con camino ad angolo e pavimento beige - Foto e idee per arredare
13