Soggiorni con camino ad angolo e cornice del camino in pietra - Foto e idee per arredare
Filtra anche per:
Budget
Ordina per:Popolari oggi
81 - 100 di 5.930 foto
1 di 3
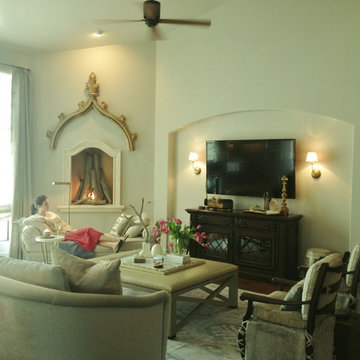
On the original construction drawings, the fireplace was a standard floor level fireplace. I wanted the fireplace to be seen from all angles of the great room, so I designed it on the wall with a custom fabricated surround. The fire logs were also custom fabricated in the style of drift wood in heights to fit the dimensions of the fireplace in a vertical format.
I designed the coffee table/ottoman with grandchildren in mind with the soft upholstered edges. A custom framed marble slab servers as the hard surface for the table.
The antique french chair I bought for the area were given newly fabricated cushions and skirts with "ballet slipper" ties.
Terri Symington
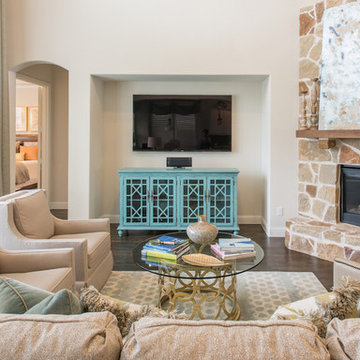
Michael Hunter
Esempio di un soggiorno classico di medie dimensioni e aperto con pareti bianche, parquet scuro, camino ad angolo, cornice del camino in pietra, TV a parete e pavimento marrone
Esempio di un soggiorno classico di medie dimensioni e aperto con pareti bianche, parquet scuro, camino ad angolo, cornice del camino in pietra, TV a parete e pavimento marrone
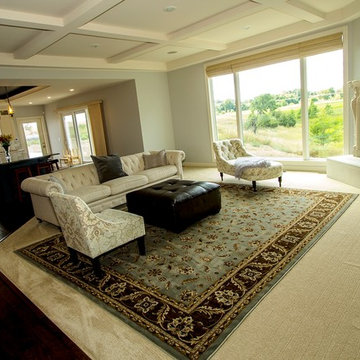
Custom Built Modern Home in Eagles Landing Neighborhood of Saint Augusta, Mn - Build by Werschay Homes.
Living Room
Esempio di un soggiorno classico di medie dimensioni e aperto con pareti blu, parquet scuro, camino ad angolo, cornice del camino in pietra e parete attrezzata
Esempio di un soggiorno classico di medie dimensioni e aperto con pareti blu, parquet scuro, camino ad angolo, cornice del camino in pietra e parete attrezzata

Southwest Colorado mountain home. Made of timber, log and stone. Stone fireplace. Rustic rough-hewn wood flooring.
Idee per un soggiorno rustico di medie dimensioni e aperto con camino ad angolo, cornice del camino in pietra, pareti marroni, parquet scuro, TV a parete e pavimento marrone
Idee per un soggiorno rustico di medie dimensioni e aperto con camino ad angolo, cornice del camino in pietra, pareti marroni, parquet scuro, TV a parete e pavimento marrone

Esempio di un soggiorno stile rurale aperto con angolo bar, pareti marroni, pavimento in legno massello medio, camino ad angolo, cornice del camino in pietra, parete attrezzata e pavimento marrone
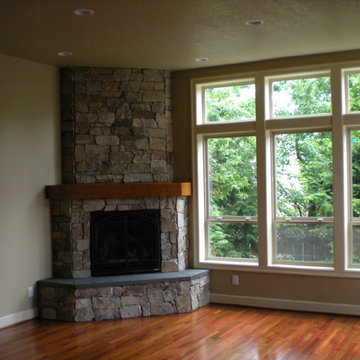
Immagine di un soggiorno tradizionale di medie dimensioni e chiuso con pareti beige, pavimento in legno massello medio, camino ad angolo, cornice del camino in pietra e pavimento marrone
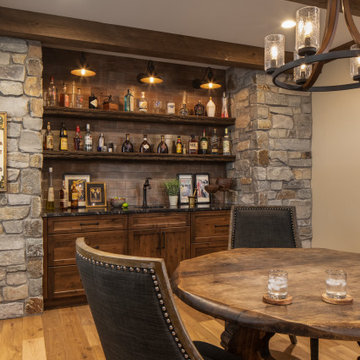
Builder: Michels Homes
Cabinetry Design: Megan Dent
Interior Design: Jami Ludens, Studio M Interiors
Photography: Landmark Photography
Foto di un grande soggiorno stile rurale con moquette, camino ad angolo e cornice del camino in pietra
Foto di un grande soggiorno stile rurale con moquette, camino ad angolo e cornice del camino in pietra
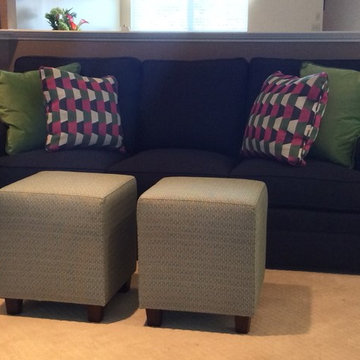
The client chose navy blue as the main color for her family room update. Green was used as the secondary color and little fuchsia for a pop of color
Idee per un soggiorno chic di medie dimensioni e aperto con pareti beige, moquette, camino ad angolo, cornice del camino in pietra, TV a parete e pavimento beige
Idee per un soggiorno chic di medie dimensioni e aperto con pareti beige, moquette, camino ad angolo, cornice del camino in pietra, TV a parete e pavimento beige
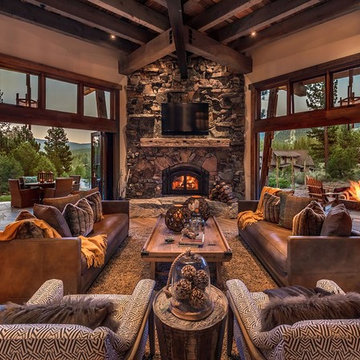
Esempio di un soggiorno rustico aperto con pareti marroni, parquet scuro, camino ad angolo, cornice del camino in pietra e TV a parete
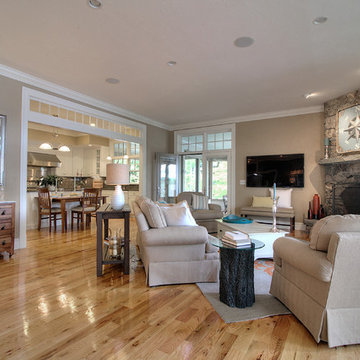
great room
Immagine di un ampio soggiorno stile americano aperto con pavimento in legno massello medio, camino ad angolo, cornice del camino in pietra, TV a parete e pareti beige
Immagine di un ampio soggiorno stile americano aperto con pavimento in legno massello medio, camino ad angolo, cornice del camino in pietra, TV a parete e pareti beige
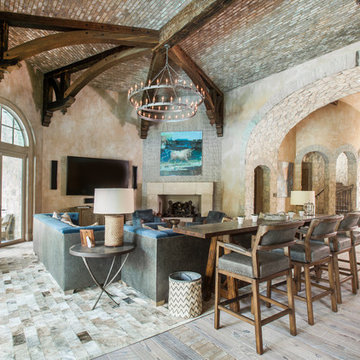
Consideration of how a room will be used must happen before any seating arrangement or furniture needs can be determined. This great room is the central gathering hub for the recreational center and needed to function for a small event or large party. This neccesitated ample seating. Two sofas, fireside chairs, occasional chairs and bar seating ensure that everyone will be able to gather around for fellowship or simply watching a great movie.
A combination of textures in the space adds variety and interest. Velvet on the sofas, leather barstools, a hair-on-hide rug, and embossed leather panels around the stone fireplace surround balance out the harder surfaces of stone, wood, metal, and plaster.
Photos by: Julie Soefer
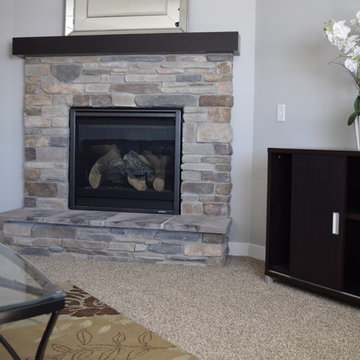
Ispirazione per un soggiorno chic con pareti grigie, moquette, camino ad angolo e cornice del camino in pietra
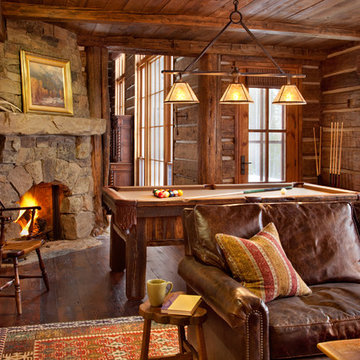
The owners of Moonlight Basin Ranch are from the southeast, and they wanted to start a tradition of skiing, hiking, and enjoying everything that comes with the classic Montana mountain lifestyle as a family. The home that we created for them was built on a spectacular piece of property within Moonlight Basin (Resort), in Big Sky, Montana. The views of Lone Peak are breathtaking from this approximately 6500 square foot, 4 bedroom home, and elk, moose, and grizzly can be seen wandering on the sloping terrain just outside its expansive windows. To further embrace the Rocky Mountain mood that the owners envisioned—and because of a shared love for Yellowstone Park architecture—we utilized reclaimed hewn logs, bark-on cedar log posts, and indigenous stone. The rich, rustic details in the home are an intended continuation of the landscape that surrounds this magnificent home.
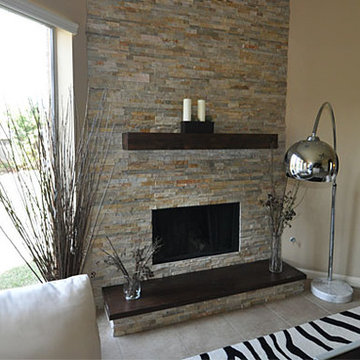
Idee per un soggiorno minimalista di medie dimensioni con pareti beige, pavimento con piastrelle in ceramica, camino ad angolo e cornice del camino in pietra
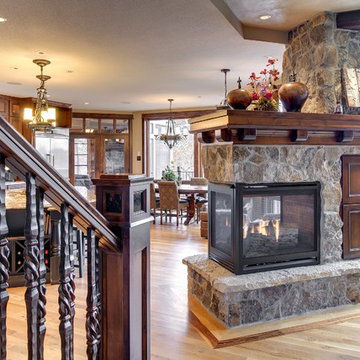
Home built and designed by Divine Custom Homes
Photos by Spacecrafting
Foto di un soggiorno chic con pareti marroni, pavimento in legno massello medio, camino ad angolo, cornice del camino in pietra e pavimento marrone
Foto di un soggiorno chic con pareti marroni, pavimento in legno massello medio, camino ad angolo, cornice del camino in pietra e pavimento marrone
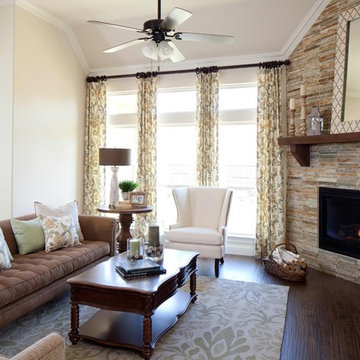
K. Hovnanian Dallas Fort Worth
Foto di un soggiorno chic con pareti beige, parquet scuro, camino ad angolo e cornice del camino in pietra
Foto di un soggiorno chic con pareti beige, parquet scuro, camino ad angolo e cornice del camino in pietra
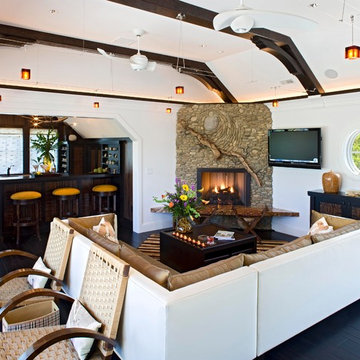
Esempio di un soggiorno stile marinaro aperto con angolo bar, camino ad angolo, cornice del camino in pietra e TV a parete
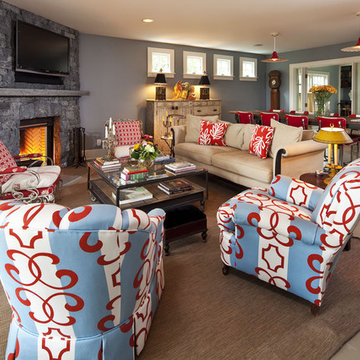
Charming lake cottage on Lake Minnetonka.
Foto di un soggiorno tradizionale con camino ad angolo, pareti grigie e cornice del camino in pietra
Foto di un soggiorno tradizionale con camino ad angolo, pareti grigie e cornice del camino in pietra
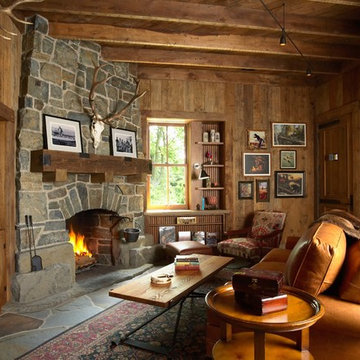
Photo by Susan Gilmore
Esempio di un soggiorno stile rurale con camino ad angolo e cornice del camino in pietra
Esempio di un soggiorno stile rurale con camino ad angolo e cornice del camino in pietra
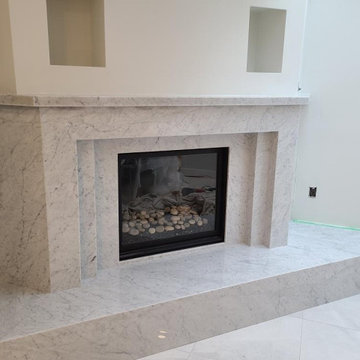
Gorgeous custom White Carrara marble fireplace surround with bench and mantle! All the joints were mitered to create a seamless & modern look. Call us at 973-575-0006 to get a free estimate for your next stone project!
Soggiorni con camino ad angolo e cornice del camino in pietra - Foto e idee per arredare
5