Soggiorni con camino ad angolo e cornice del camino in metallo - Foto e idee per arredare
Filtra anche per:
Budget
Ordina per:Popolari oggi
21 - 40 di 801 foto
1 di 3
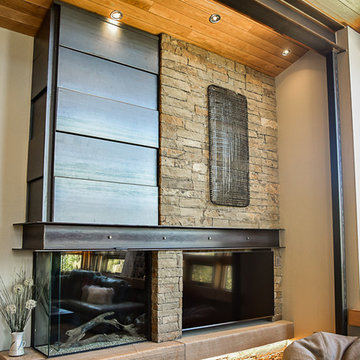
Amy Marie Imagery
Steel mantle and metal panel surround
Idee per un soggiorno minimalista di medie dimensioni e aperto con camino ad angolo, cornice del camino in metallo, sala formale, pareti beige, TV a parete e pavimento beige
Idee per un soggiorno minimalista di medie dimensioni e aperto con camino ad angolo, cornice del camino in metallo, sala formale, pareti beige, TV a parete e pavimento beige
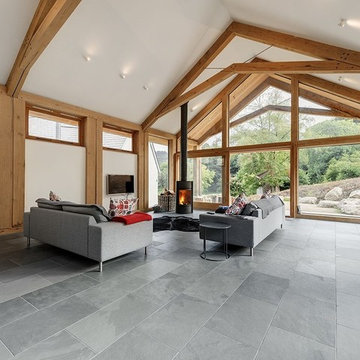
Beautiful open plan timber framed extension, designed by van Ellen + Sheryn Architects, hand crafted by Carpenter Oak Ltd.
Photo credit: van Ellen + Sheryn
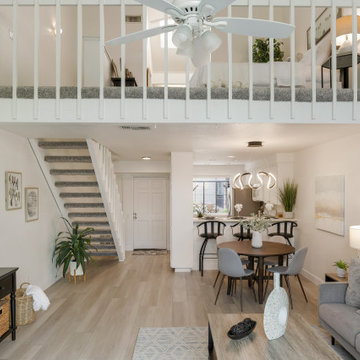
Immagine di un piccolo soggiorno moderno aperto con pareti bianche, parquet chiaro, camino ad angolo, cornice del camino in metallo, TV autoportante e soffitto a volta
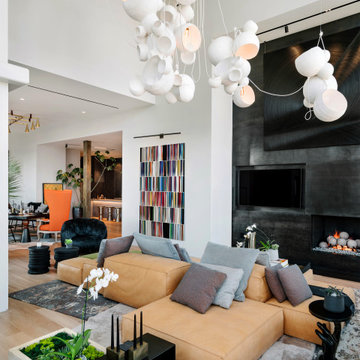
Idee per un ampio soggiorno minimal con parquet chiaro, camino ad angolo, cornice del camino in metallo e parete attrezzata

The design of the living space is oriented out to the sweeping views of Puget Sound. The vaulted ceiling helps to enhance to openness and connection to the outdoors. Neutral tones intermixed with natural materials create a warm, cozy feel in the space.
Architecture and Design: H2D Architecture + Design
www.h2darchitects.com
#h2darchitects
#edmondsliving
#edmondswaterfronthome
#customhomeedmonds
#residentialarchitect
#
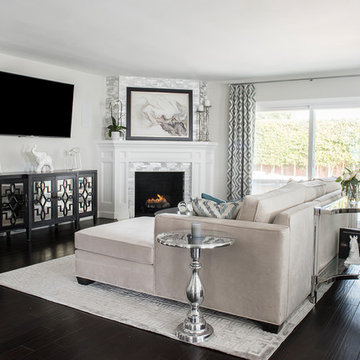
Design by 27 Diamonds Interior Design
www.27diamonds.com
Immagine di un soggiorno tradizionale di medie dimensioni e aperto con pareti grigie, parquet scuro, camino ad angolo, cornice del camino in metallo, TV a parete e pavimento marrone
Immagine di un soggiorno tradizionale di medie dimensioni e aperto con pareti grigie, parquet scuro, camino ad angolo, cornice del camino in metallo, TV a parete e pavimento marrone
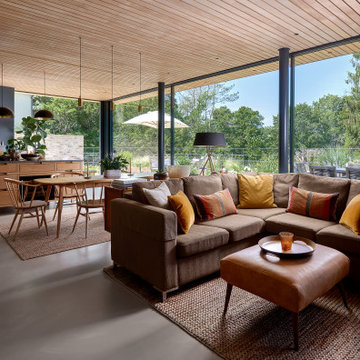
Immagine di un ampio soggiorno aperto con sala formale, pareti blu, pavimento in cemento, camino ad angolo, cornice del camino in metallo, pavimento grigio e soffitto in legno
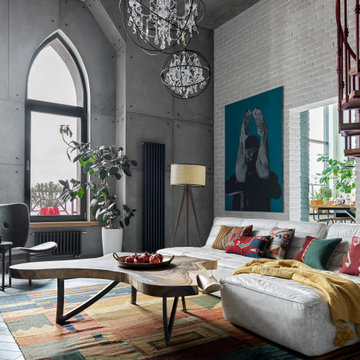
Авторы проекта:
Макс Жуков
Виктор Штефан
Стиль: Даша Соболева
Фото: Сергей Красюк
Foto di un soggiorno industriale di medie dimensioni e stile loft con pareti bianche, pavimento in legno massello medio, camino ad angolo, cornice del camino in metallo, TV a parete e pavimento blu
Foto di un soggiorno industriale di medie dimensioni e stile loft con pareti bianche, pavimento in legno massello medio, camino ad angolo, cornice del camino in metallo, TV a parete e pavimento blu
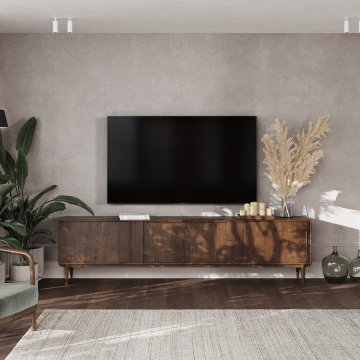
Immagine di un grande soggiorno moderno aperto con pareti beige, parquet scuro, camino ad angolo, cornice del camino in metallo, TV a parete, pavimento marrone e tappeto
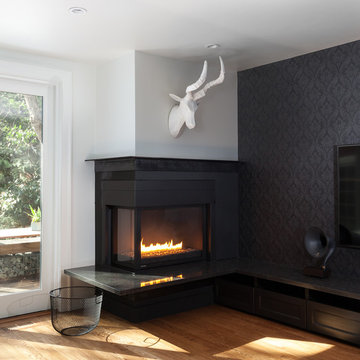
Kat Alves
Immagine di un soggiorno contemporaneo con pareti nere, parquet chiaro, camino ad angolo, cornice del camino in metallo e TV a parete
Immagine di un soggiorno contemporaneo con pareti nere, parquet chiaro, camino ad angolo, cornice del camino in metallo e TV a parete
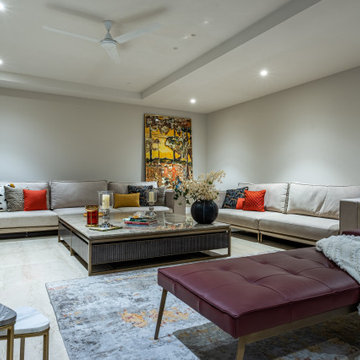
The opulent living room is themed around white color. The room has white sofas teamed well with colored cushions to add some spunk. The marble coffee table in brown complements the color scheme. Also, the room has a dash of colorful flowers and a vibrant painting. Beautiful artifacts add to the positivity. The overall vibe is calm - just how you would love after a long day at work
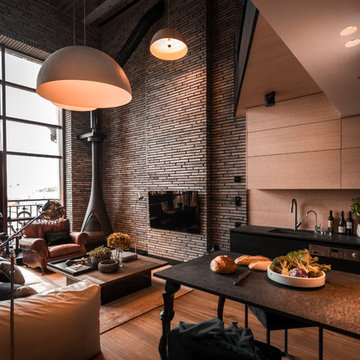
Foto di un soggiorno industriale aperto con TV a parete, sala formale, pareti grigie, pavimento in legno massello medio, camino ad angolo, cornice del camino in metallo e pavimento marrone
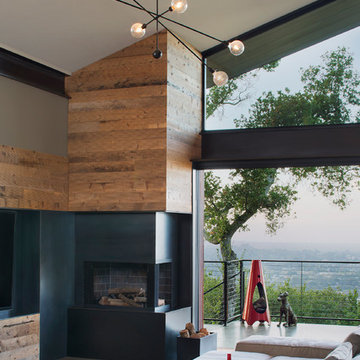
The fireplace and the magnificent views serve as joint focal points of this dynamic living space. The two-sided fireplace is clad in a combination of steel and reclaimed barn planking, the later of which brings warmth to this contemporary space.
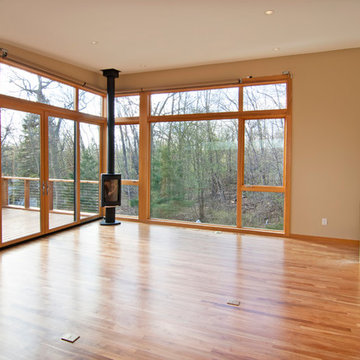
Immagine di un soggiorno design aperto con pareti beige, pavimento in legno massello medio, camino ad angolo e cornice del camino in metallo
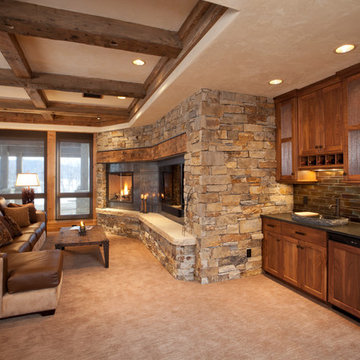
Tim Murphy - photographer
Ispirazione per un soggiorno rustico aperto con sala giochi, camino ad angolo, cornice del camino in metallo e parete attrezzata
Ispirazione per un soggiorno rustico aperto con sala giochi, camino ad angolo, cornice del camino in metallo e parete attrezzata
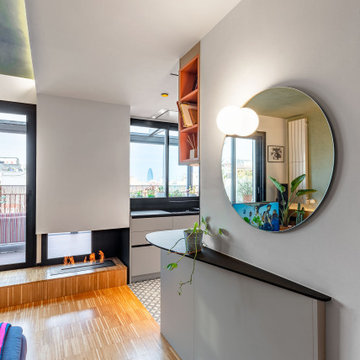
Foto di un piccolo soggiorno design aperto con pavimento in legno massello medio, camino ad angolo, cornice del camino in metallo e pavimento marrone
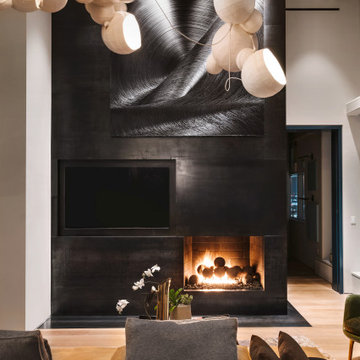
Ispirazione per un ampio soggiorno design con pareti bianche, parquet chiaro, camino ad angolo, cornice del camino in metallo e parete attrezzata
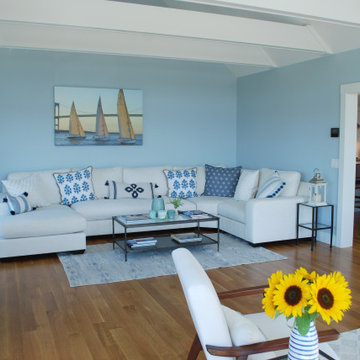
Idee per un soggiorno stile marino di medie dimensioni e aperto con pareti blu, parquet chiaro, camino ad angolo, cornice del camino in metallo e travi a vista
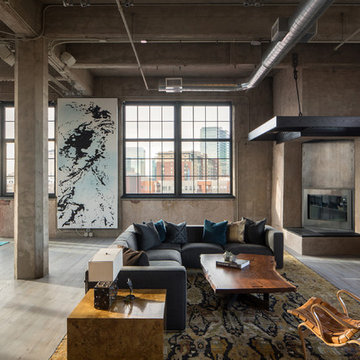
David Lauer Photography
Foto di un soggiorno industriale aperto con camino ad angolo, cornice del camino in metallo, parquet chiaro e pareti marroni
Foto di un soggiorno industriale aperto con camino ad angolo, cornice del camino in metallo, parquet chiaro e pareti marroni

This forever home, perfect for entertaining and designed with a place for everything, is a contemporary residence that exudes warmth, functional style, and lifestyle personalization for a family of five. Our busy lawyer couple, with three close-knit children, had recently purchased a home that was modern on the outside, but dated on the inside. They loved the feel, but knew it needed a major overhaul. Being incredibly busy and having never taken on a renovation of this scale, they knew they needed help to make this space their own. Upon a previous client referral, they called on Pulp to make their dreams a reality. Then ensued a down to the studs renovation, moving walls and some stairs, resulting in dramatic results. Beth and Carolina layered in warmth and style throughout, striking a hard-to-achieve balance of livable and contemporary. The result is a well-lived in and stylish home designed for every member of the family, where memories are made daily.
Soggiorni con camino ad angolo e cornice del camino in metallo - Foto e idee per arredare
2